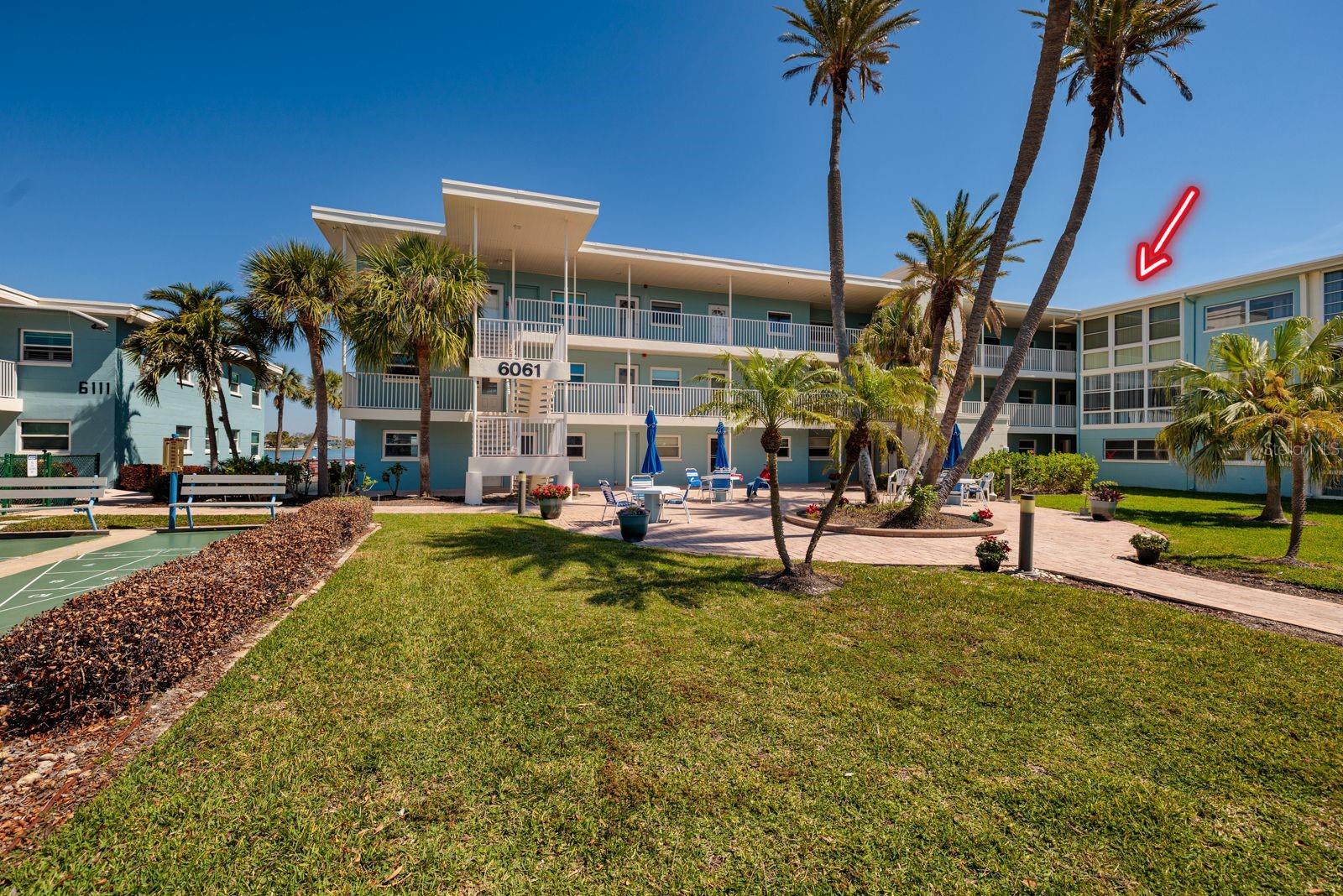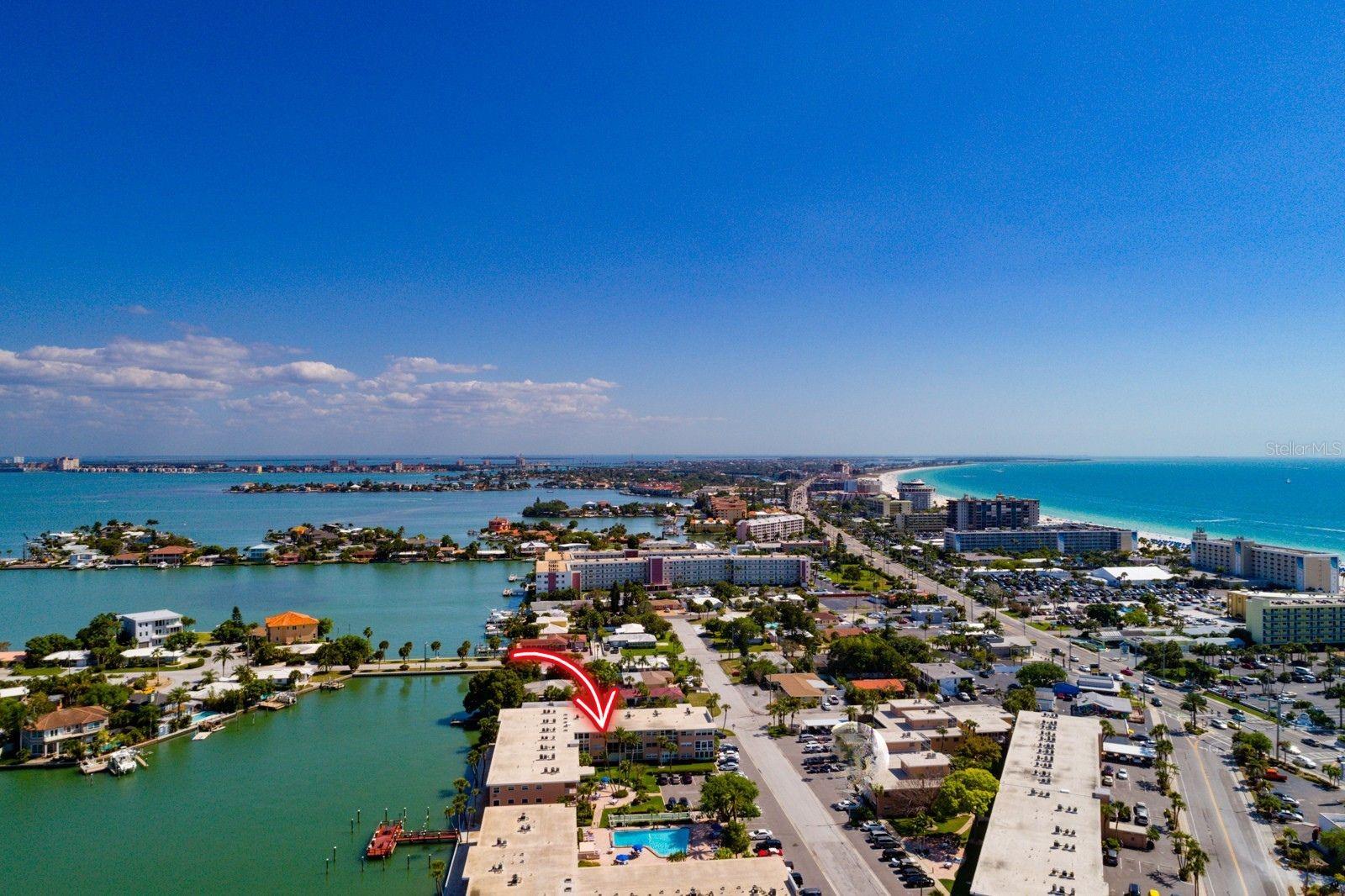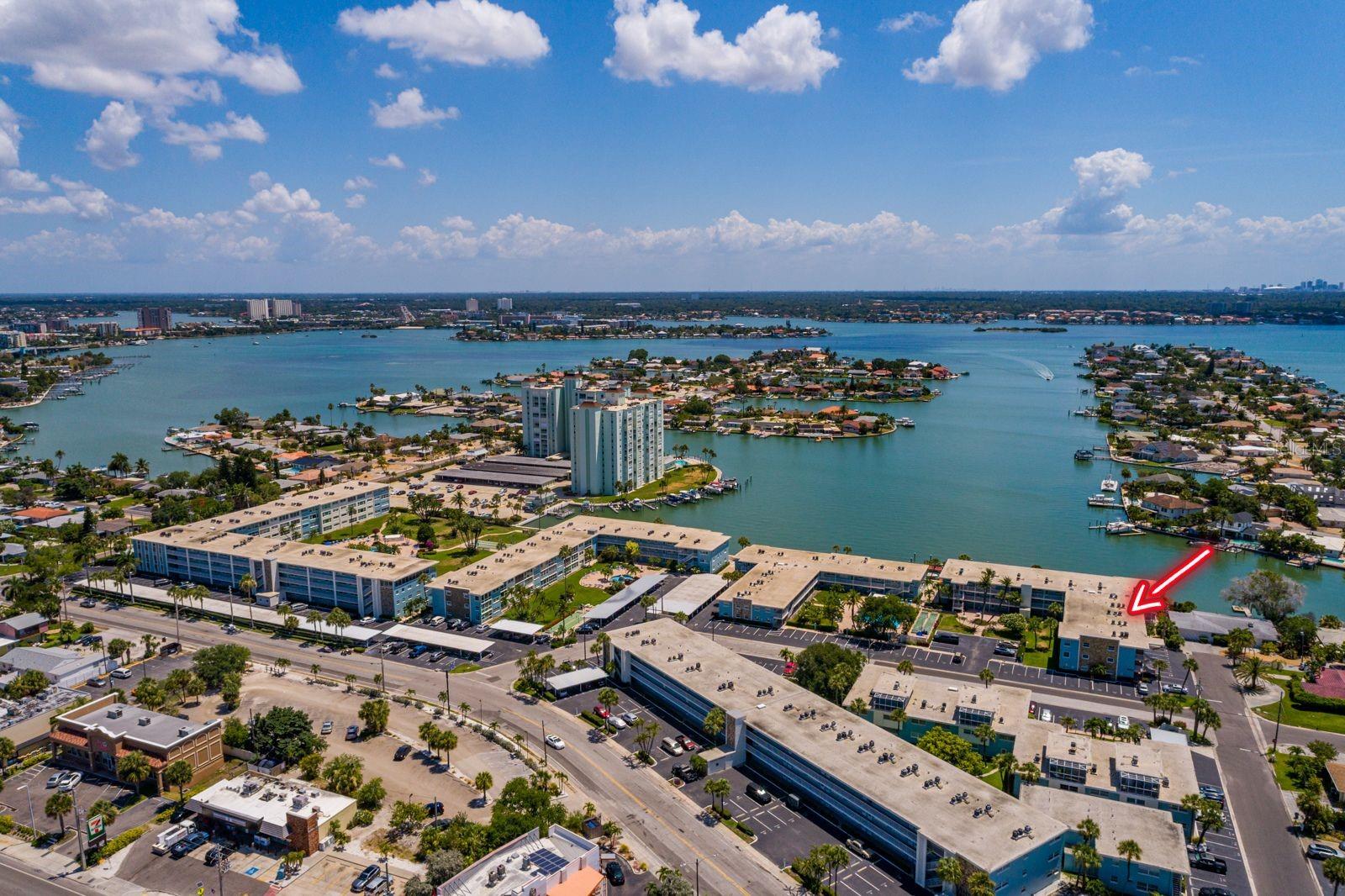


Listed by
Zach Sherf
RE/MAX Preferred
Last updated:
April 30, 2025, 12:04 PM
MLS#
TB8377436
Source:
MFRMLS
About This Home
Home Facts
Condo
1 Bath
1 Bedroom
Built in 1966
Price Summary
269,000
$299 per Sq. Ft.
MLS #:
TB8377436
Last Updated:
April 30, 2025, 12:04 PM
Added:
6 day(s) ago
Rooms & Interior
Bedrooms
Total Bedrooms:
1
Bathrooms
Total Bathrooms:
1
Full Bathrooms:
1
Interior
Living Area:
897 Sq. Ft.
Structure
Structure
Building Area:
897 Sq. Ft.
Year Built:
1966
Lot
Lot Size (Sq. Ft):
289,674
Finances & Disclosures
Price:
$269,000
Price per Sq. Ft:
$299 per Sq. Ft.
Contact an Agent
Yes, I would like more information from Coldwell Banker. Please use and/or share my information with a Coldwell Banker agent to contact me about my real estate needs.
By clicking Contact I agree a Coldwell Banker Agent may contact me by phone or text message including by automated means and prerecorded messages about real estate services, and that I can access real estate services without providing my phone number. I acknowledge that I have read and agree to the Terms of Use and Privacy Notice.
Contact an Agent
Yes, I would like more information from Coldwell Banker. Please use and/or share my information with a Coldwell Banker agent to contact me about my real estate needs.
By clicking Contact I agree a Coldwell Banker Agent may contact me by phone or text message including by automated means and prerecorded messages about real estate services, and that I can access real estate services without providing my phone number. I acknowledge that I have read and agree to the Terms of Use and Privacy Notice.