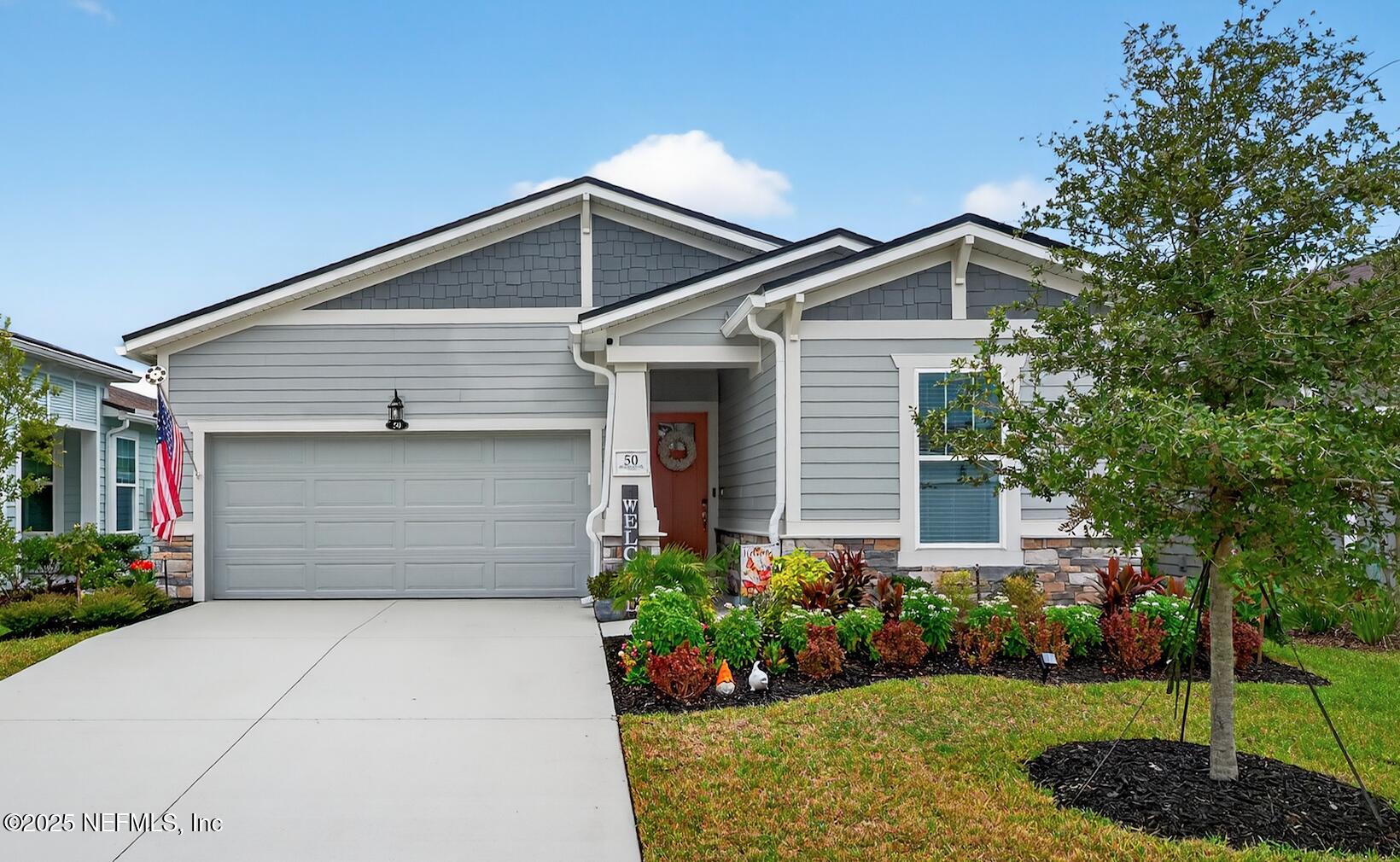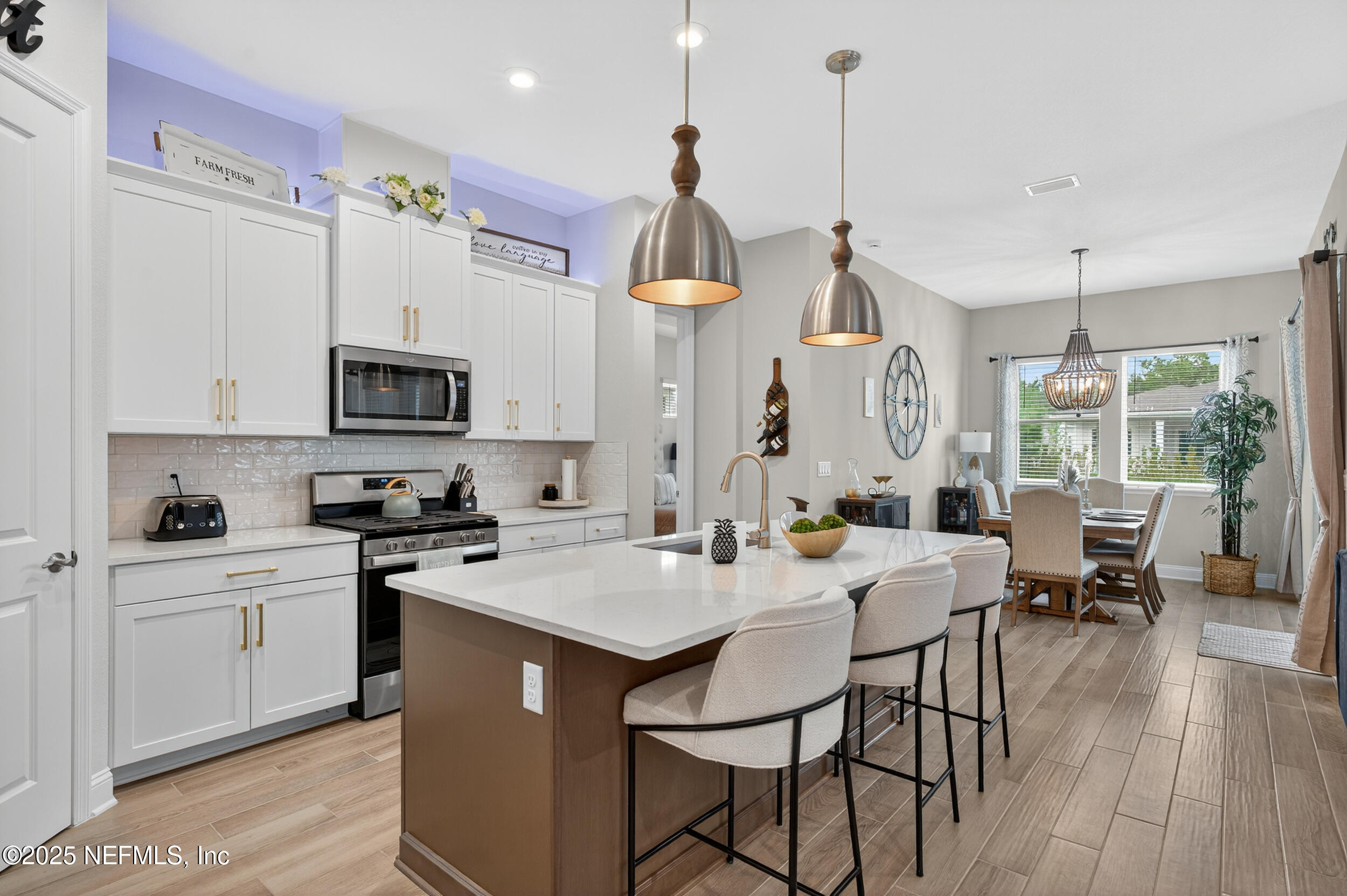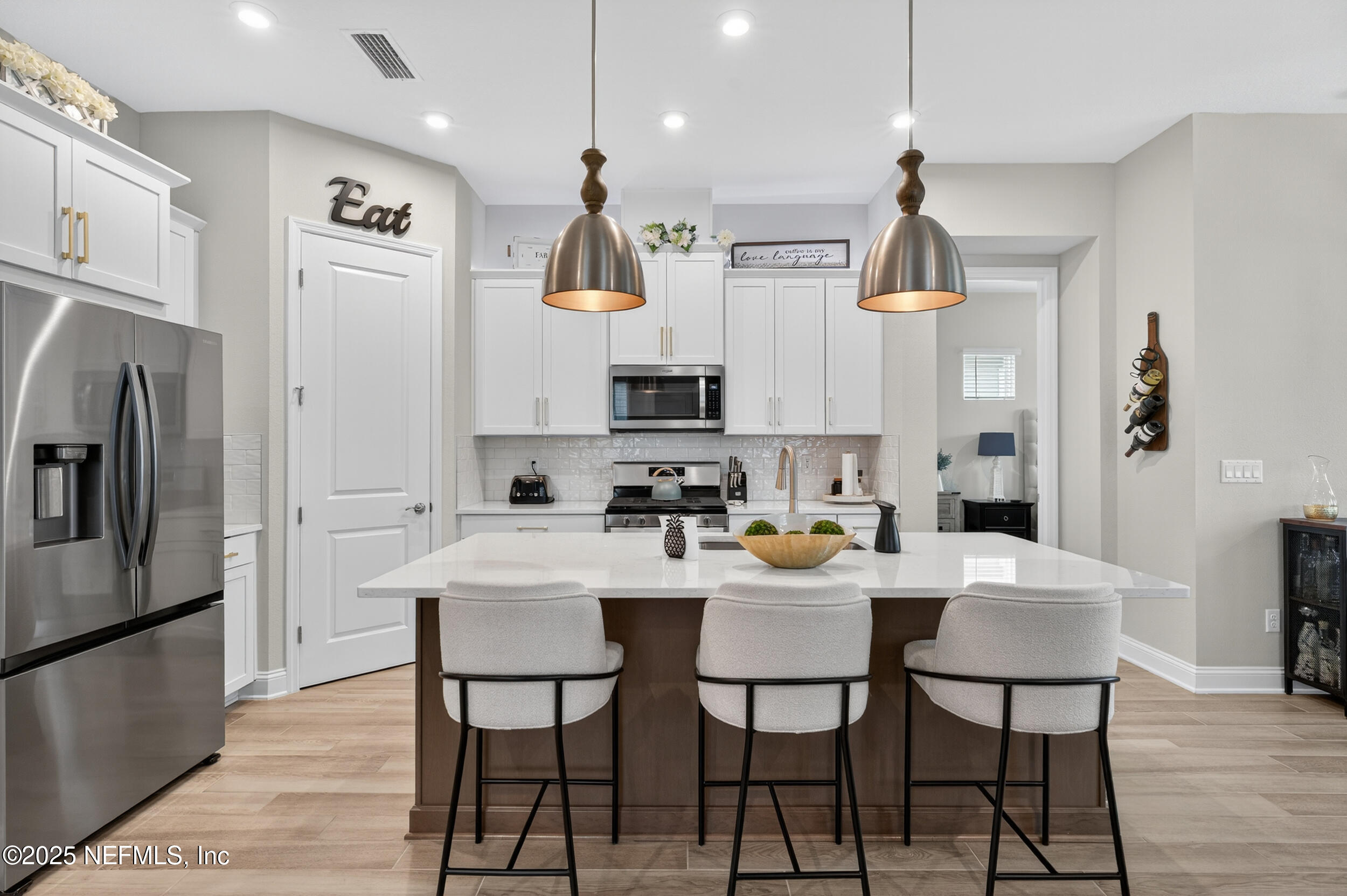


Listed by
Gail Demarco
eXp Realty LLC.
888-883-8509
Last updated:
August 21, 2025, 06:40 PM
MLS#
2104897
Source:
JV
About This Home
Home Facts
Single Family
2 Baths
2 Bedrooms
Built in 2024
Price Summary
464,000
$271 per Sq. Ft.
MLS #:
2104897
Last Updated:
August 21, 2025, 06:40 PM
Added:
3 day(s) ago
Rooms & Interior
Bedrooms
Total Bedrooms:
2
Bathrooms
Total Bathrooms:
2
Full Bathrooms:
2
Interior
Living Area:
1,710 Sq. Ft.
Structure
Structure
Building Area:
1,710 Sq. Ft.
Year Built:
2024
Lot
Lot Size (Sq. Ft):
4,791
Finances & Disclosures
Price:
$464,000
Price per Sq. Ft:
$271 per Sq. Ft.
See this home in person
Attend an upcoming open house
Sat, Aug 23
10:00 AM - 12:00 PMContact an Agent
Yes, I would like more information from Coldwell Banker. Please use and/or share my information with a Coldwell Banker agent to contact me about my real estate needs.
By clicking Contact I agree a Coldwell Banker Agent may contact me by phone or text message including by automated means and prerecorded messages about real estate services, and that I can access real estate services without providing my phone number. I acknowledge that I have read and agree to the Terms of Use and Privacy Notice.
Contact an Agent
Yes, I would like more information from Coldwell Banker. Please use and/or share my information with a Coldwell Banker agent to contact me about my real estate needs.
By clicking Contact I agree a Coldwell Banker Agent may contact me by phone or text message including by automated means and prerecorded messages about real estate services, and that I can access real estate services without providing my phone number. I acknowledge that I have read and agree to the Terms of Use and Privacy Notice.