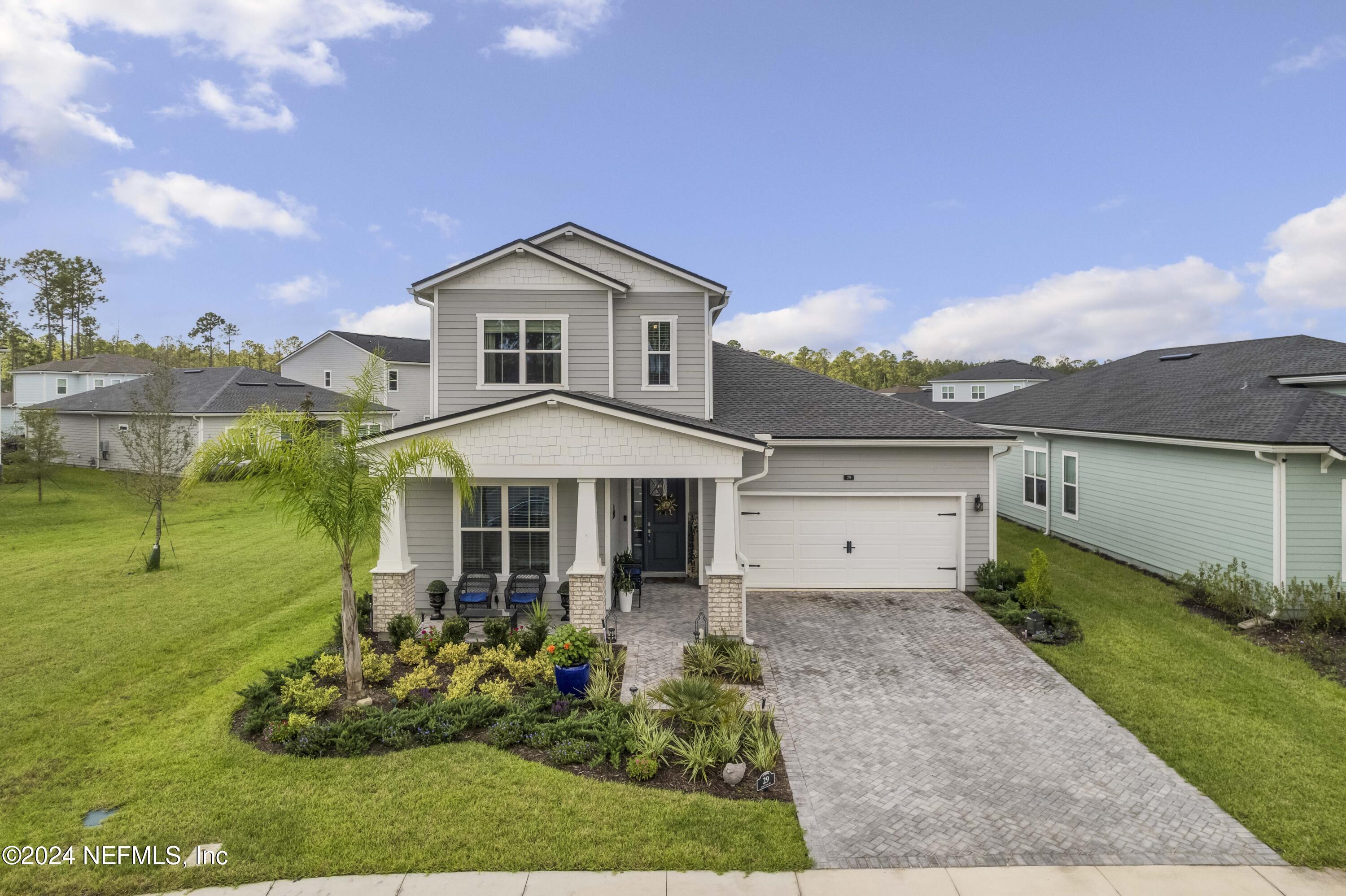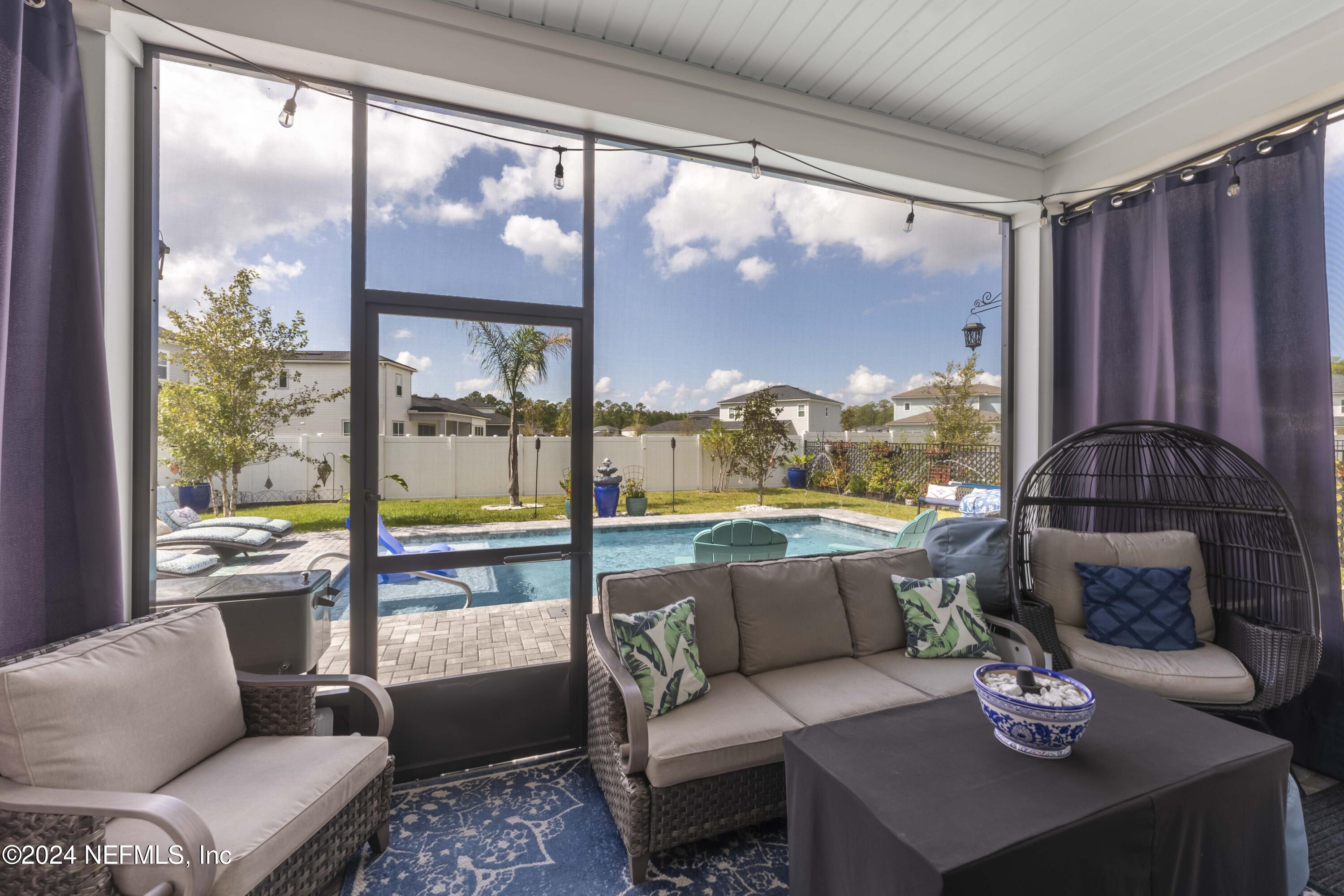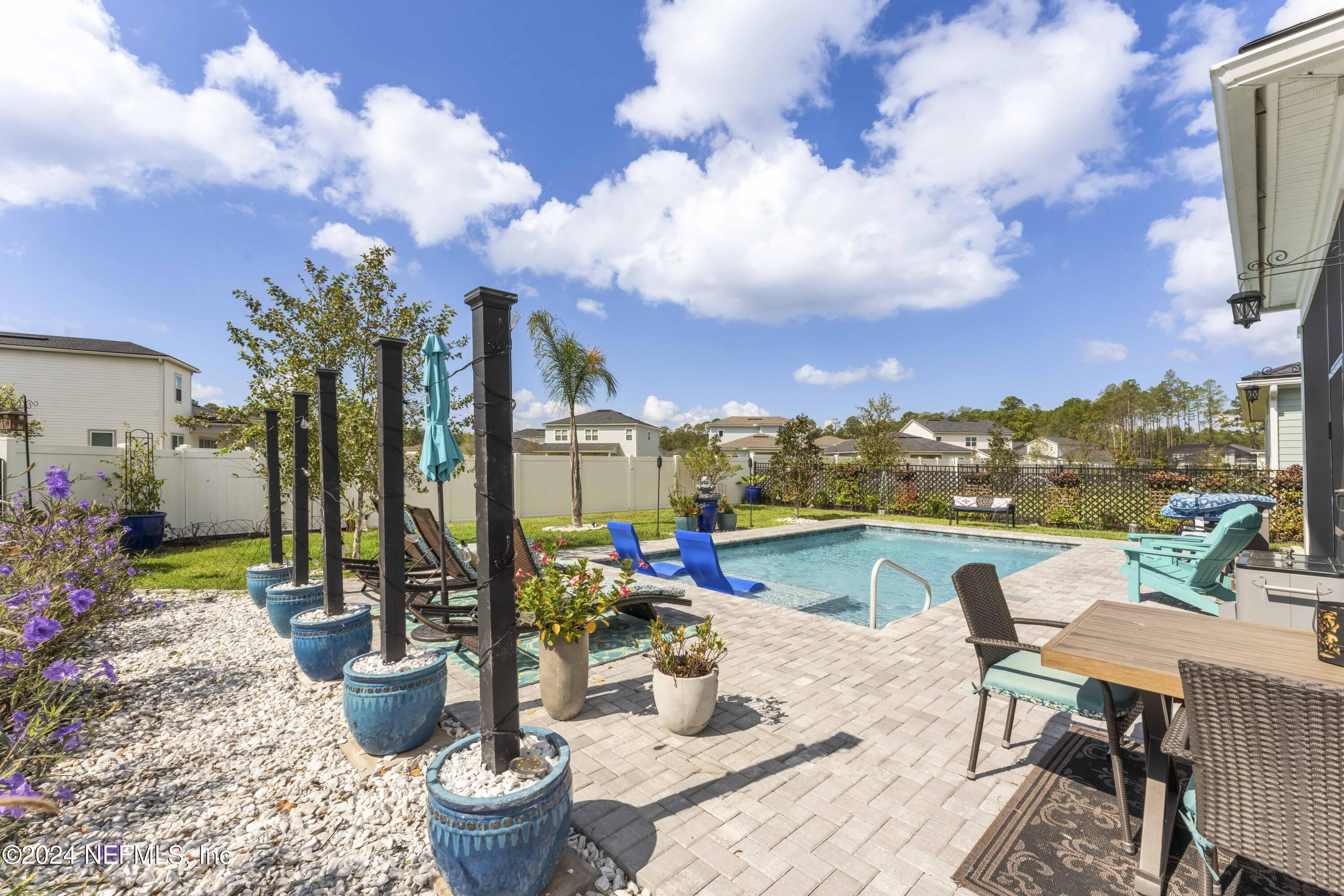


Listed by
Steven Croy
Lauren Somers
eXp Realty LLC.
Last updated:
May 5, 2025, 12:21 AM
MLS#
2054295
Source:
JV
About This Home
Home Facts
Single Family
3 Baths
3 Bedrooms
Built in 2022
Price Summary
635,000
$268 per Sq. Ft.
MLS #:
2054295
Last Updated:
May 5, 2025, 12:21 AM
Added:
6 month(s) ago
Rooms & Interior
Bedrooms
Total Bedrooms:
3
Bathrooms
Total Bathrooms:
3
Full Bathrooms:
3
Interior
Living Area:
2,368 Sq. Ft.
Structure
Structure
Building Area:
2,368 Sq. Ft.
Year Built:
2022
Lot
Lot Size (Sq. Ft):
8,276
Finances & Disclosures
Price:
$635,000
Price per Sq. Ft:
$268 per Sq. Ft.
Contact an Agent
Yes, I would like more information from Coldwell Banker. Please use and/or share my information with a Coldwell Banker agent to contact me about my real estate needs.
By clicking Contact I agree a Coldwell Banker Agent may contact me by phone or text message including by automated means and prerecorded messages about real estate services, and that I can access real estate services without providing my phone number. I acknowledge that I have read and agree to the Terms of Use and Privacy Notice.
Contact an Agent
Yes, I would like more information from Coldwell Banker. Please use and/or share my information with a Coldwell Banker agent to contact me about my real estate needs.
By clicking Contact I agree a Coldwell Banker Agent may contact me by phone or text message including by automated means and prerecorded messages about real estate services, and that I can access real estate services without providing my phone number. I acknowledge that I have read and agree to the Terms of Use and Privacy Notice.