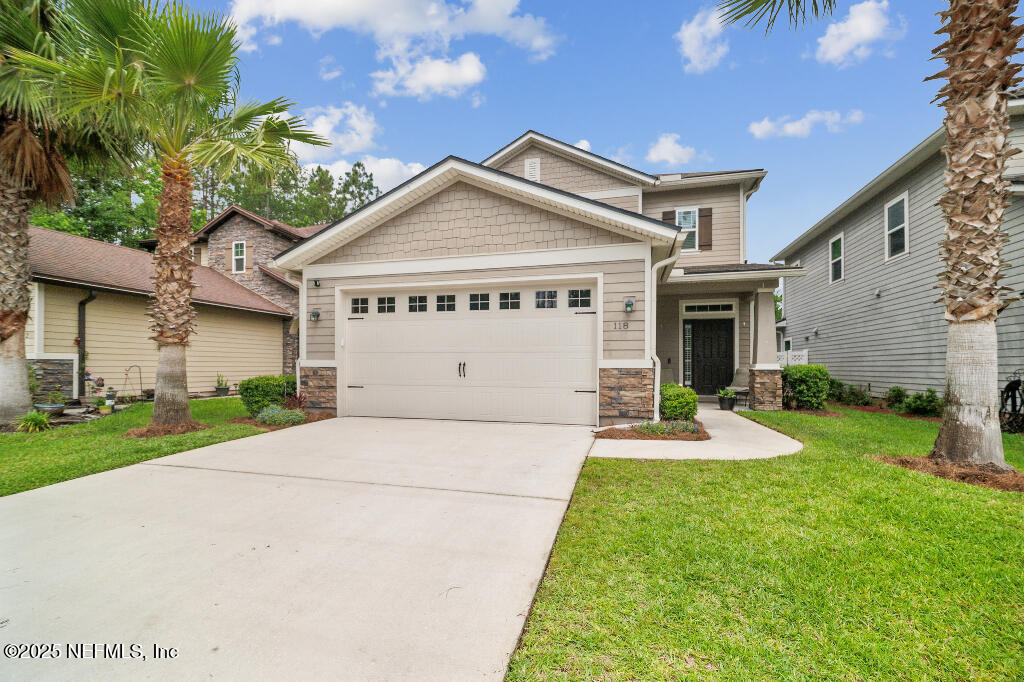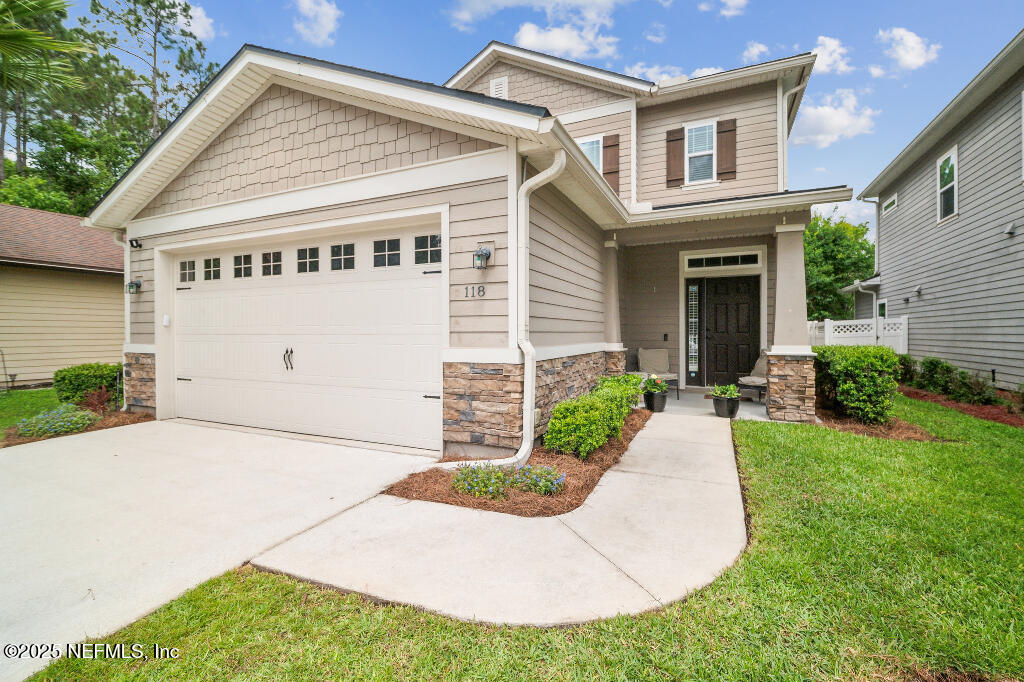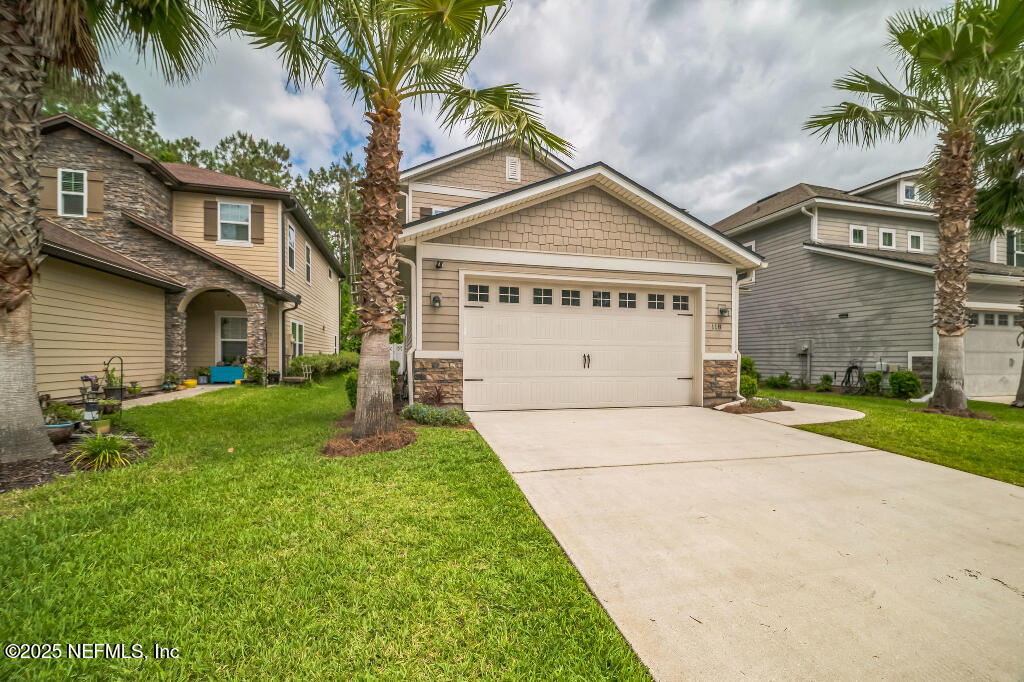


118 Fernbrook Drive, St. Johns, FL 32259
$475,000
3
Beds
3
Baths
2,036
Sq Ft
Single Family
Active
Listed by
Stephen Hachey
Lowest Fee Realty LLC.
Last updated:
May 2, 2025, 12:47 PM
MLS#
2085125
Source:
JV
About This Home
Home Facts
Single Family
3 Baths
3 Bedrooms
Built in 2015
Price Summary
475,000
$233 per Sq. Ft.
MLS #:
2085125
Last Updated:
May 2, 2025, 12:47 PM
Added:
7 day(s) ago
Rooms & Interior
Bedrooms
Total Bedrooms:
3
Bathrooms
Total Bathrooms:
3
Full Bathrooms:
2
Interior
Living Area:
2,036 Sq. Ft.
Structure
Structure
Architectural Style:
Traditional
Building Area:
2,666 Sq. Ft.
Year Built:
2015
Finances & Disclosures
Price:
$475,000
Price per Sq. Ft:
$233 per Sq. Ft.
Contact an Agent
Yes, I would like more information from Coldwell Banker. Please use and/or share my information with a Coldwell Banker agent to contact me about my real estate needs.
By clicking Contact I agree a Coldwell Banker Agent may contact me by phone or text message including by automated means and prerecorded messages about real estate services, and that I can access real estate services without providing my phone number. I acknowledge that I have read and agree to the Terms of Use and Privacy Notice.
Contact an Agent
Yes, I would like more information from Coldwell Banker. Please use and/or share my information with a Coldwell Banker agent to contact me about my real estate needs.
By clicking Contact I agree a Coldwell Banker Agent may contact me by phone or text message including by automated means and prerecorded messages about real estate services, and that I can access real estate services without providing my phone number. I acknowledge that I have read and agree to the Terms of Use and Privacy Notice.