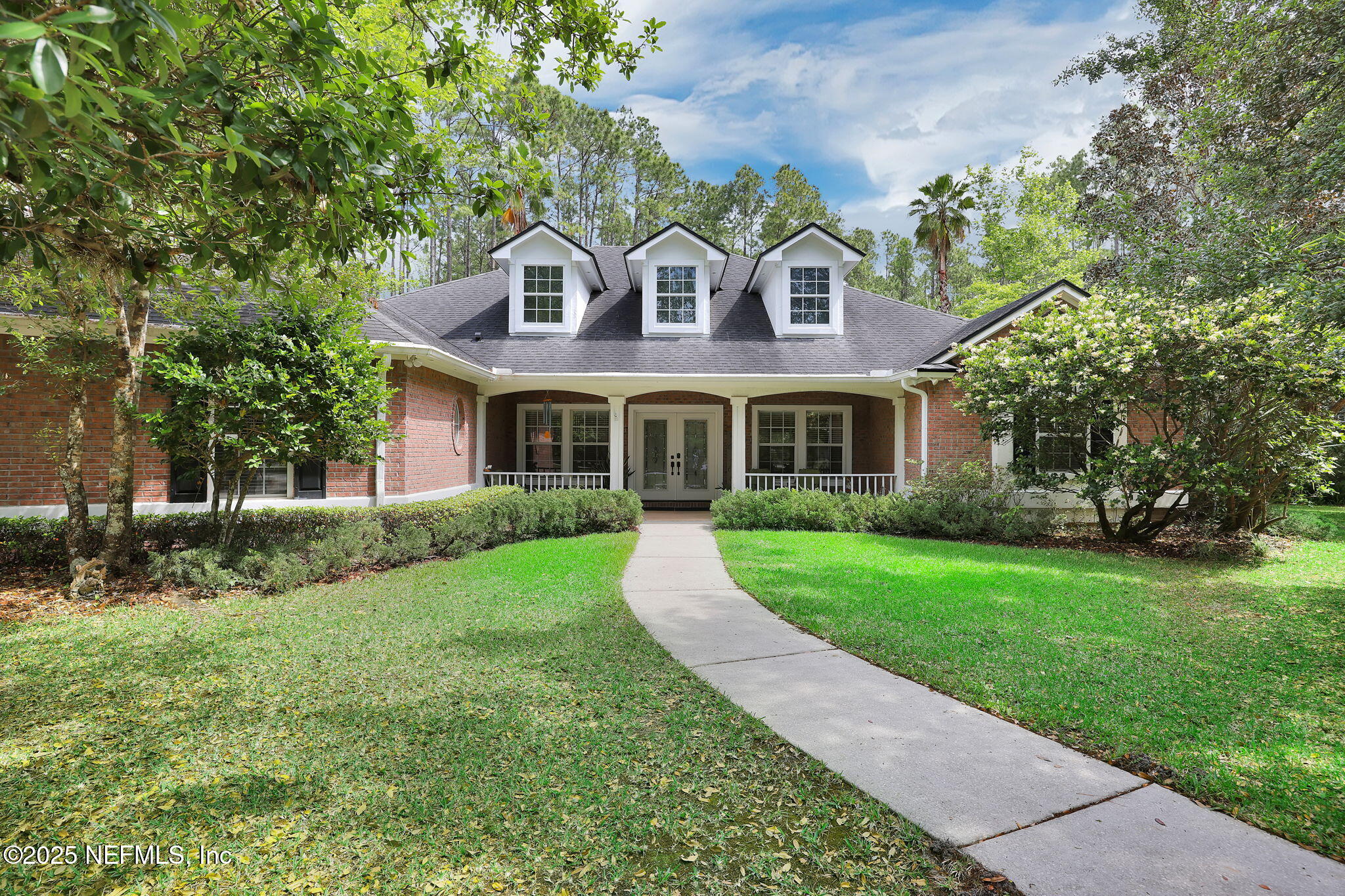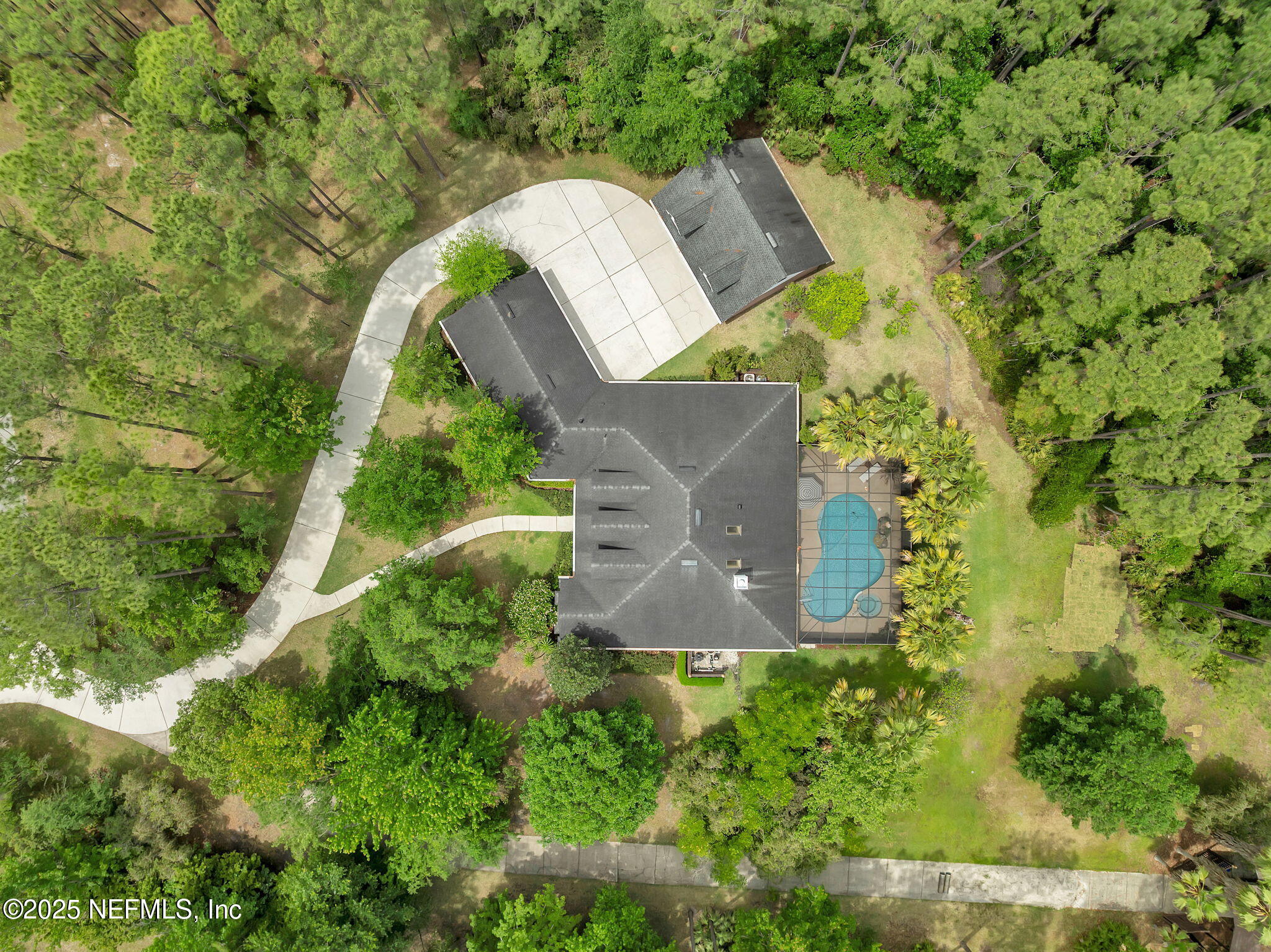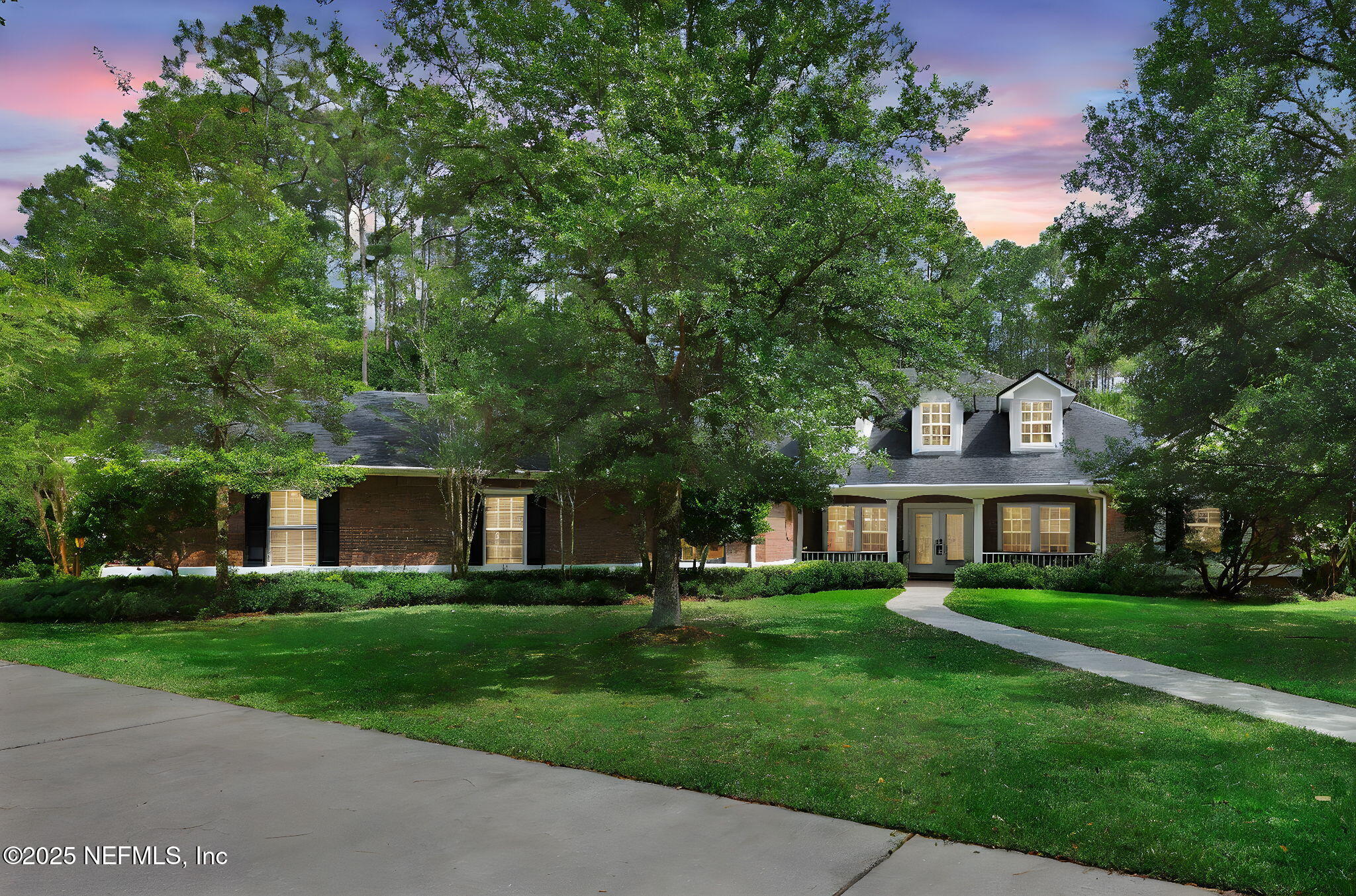


104 Belmont Drive, St. Johns, FL 32259
Active
Listed by
Kyla Pretty
Berkshire Hathaway HomeServices Florida Network Realty
Last updated:
May 5, 2025, 10:16 AM
MLS#
2085390
Source:
JV
About This Home
Home Facts
Single Family
3 Baths
4 Bedrooms
Built in 2003
Price Summary
1,395,000
$443 per Sq. Ft.
MLS #:
2085390
Last Updated:
May 5, 2025, 10:16 AM
Added:
3 day(s) ago
Rooms & Interior
Bedrooms
Total Bedrooms:
4
Bathrooms
Total Bathrooms:
3
Full Bathrooms:
3
Interior
Living Area:
3,147 Sq. Ft.
Structure
Structure
Architectural Style:
Traditional
Building Area:
3,147 Sq. Ft.
Year Built:
2003
Lot
Lot Size (Sq. Ft):
110,206
Finances & Disclosures
Price:
$1,395,000
Price per Sq. Ft:
$443 per Sq. Ft.
Contact an Agent
Yes, I would like more information from Coldwell Banker. Please use and/or share my information with a Coldwell Banker agent to contact me about my real estate needs.
By clicking Contact I agree a Coldwell Banker Agent may contact me by phone or text message including by automated means and prerecorded messages about real estate services, and that I can access real estate services without providing my phone number. I acknowledge that I have read and agree to the Terms of Use and Privacy Notice.
Contact an Agent
Yes, I would like more information from Coldwell Banker. Please use and/or share my information with a Coldwell Banker agent to contact me about my real estate needs.
By clicking Contact I agree a Coldwell Banker Agent may contact me by phone or text message including by automated means and prerecorded messages about real estate services, and that I can access real estate services without providing my phone number. I acknowledge that I have read and agree to the Terms of Use and Privacy Notice.