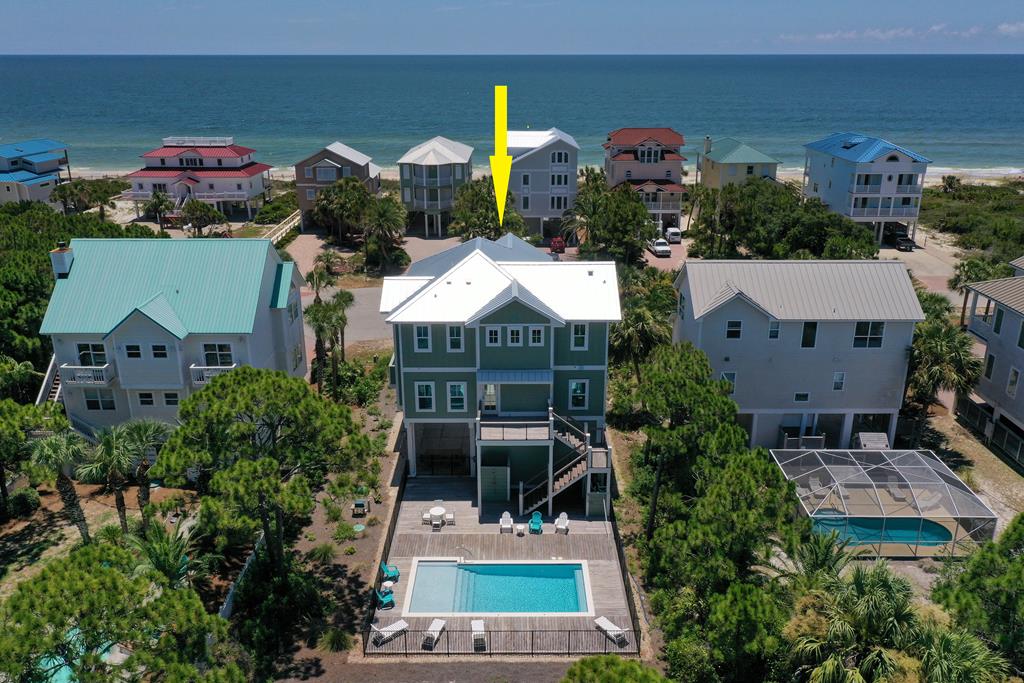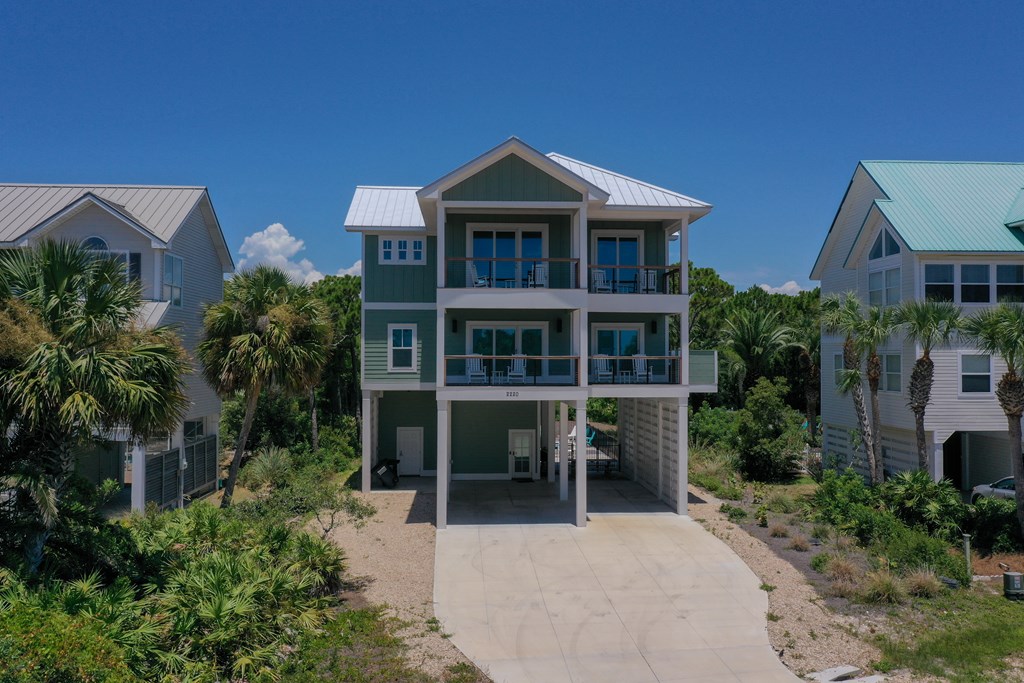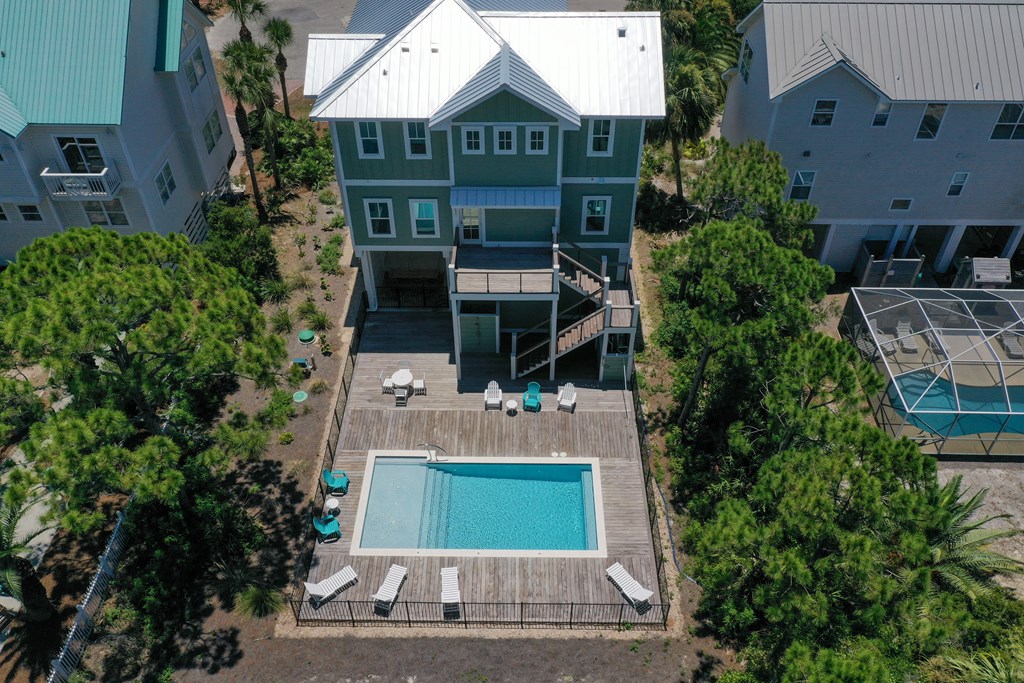


2220 Sailfish Dr, St. George Island, FL 32328
Active
Listed by
Pandora Schlitt
Naumann Group Real Estate, Inc. - Sgi
Last updated:
May 23, 2025, 03:40 PM
MLS#
322046
Source:
FL RAFGC
About This Home
Home Facts
Single Family
6 Baths
5 Bedrooms
Built in 2023
Price Summary
2,200,000
$758 per Sq. Ft.
MLS #:
322046
Last Updated:
May 23, 2025, 03:40 PM
Rooms & Interior
Bedrooms
Total Bedrooms:
5
Bathrooms
Total Bathrooms:
6
Full Bathrooms:
5
Interior
Living Area:
2,900 Sq. Ft.
Structure
Structure
Architectural Style:
2+ Story, Custom, Split Bedroom
Building Area:
3,700 Sq. Ft.
Year Built:
2023
Lot
Lot Size (Sq. Ft):
13,068
Finances & Disclosures
Price:
$2,200,000
Price per Sq. Ft:
$758 per Sq. Ft.
Contact an Agent
Yes, I would like more information from Coldwell Banker. Please use and/or share my information with a Coldwell Banker agent to contact me about my real estate needs.
By clicking Contact I agree a Coldwell Banker Agent may contact me by phone or text message including by automated means and prerecorded messages about real estate services, and that I can access real estate services without providing my phone number. I acknowledge that I have read and agree to the Terms of Use and Privacy Notice.
Contact an Agent
Yes, I would like more information from Coldwell Banker. Please use and/or share my information with a Coldwell Banker agent to contact me about my real estate needs.
By clicking Contact I agree a Coldwell Banker Agent may contact me by phone or text message including by automated means and prerecorded messages about real estate services, and that I can access real estate services without providing my phone number. I acknowledge that I have read and agree to the Terms of Use and Privacy Notice.