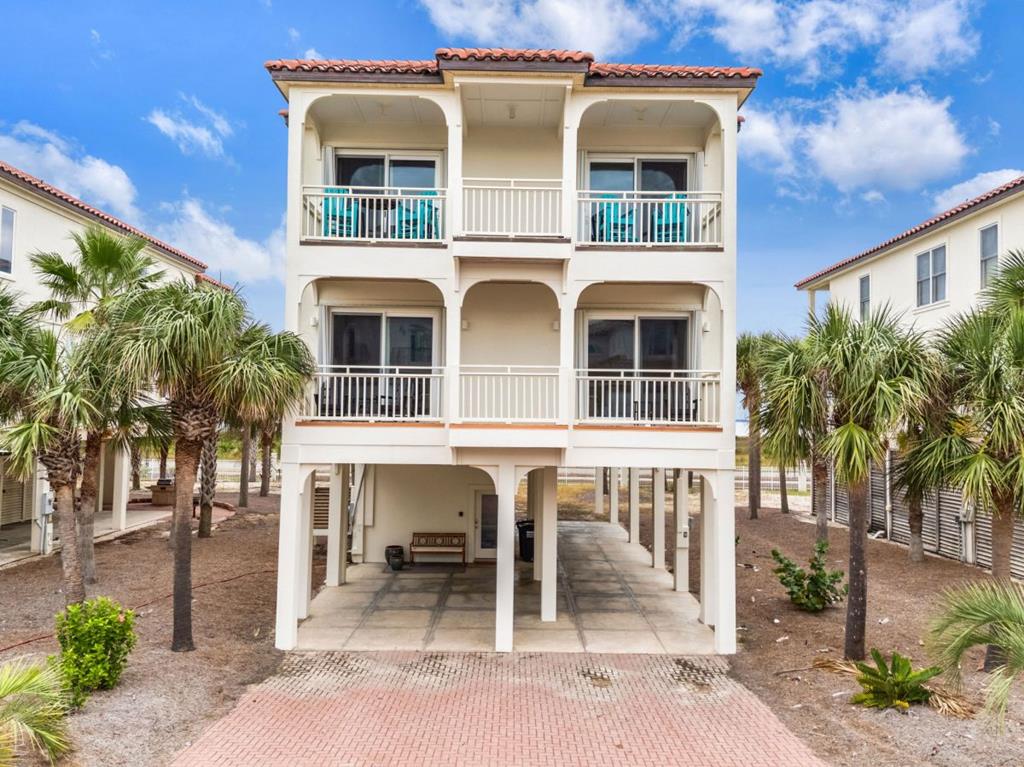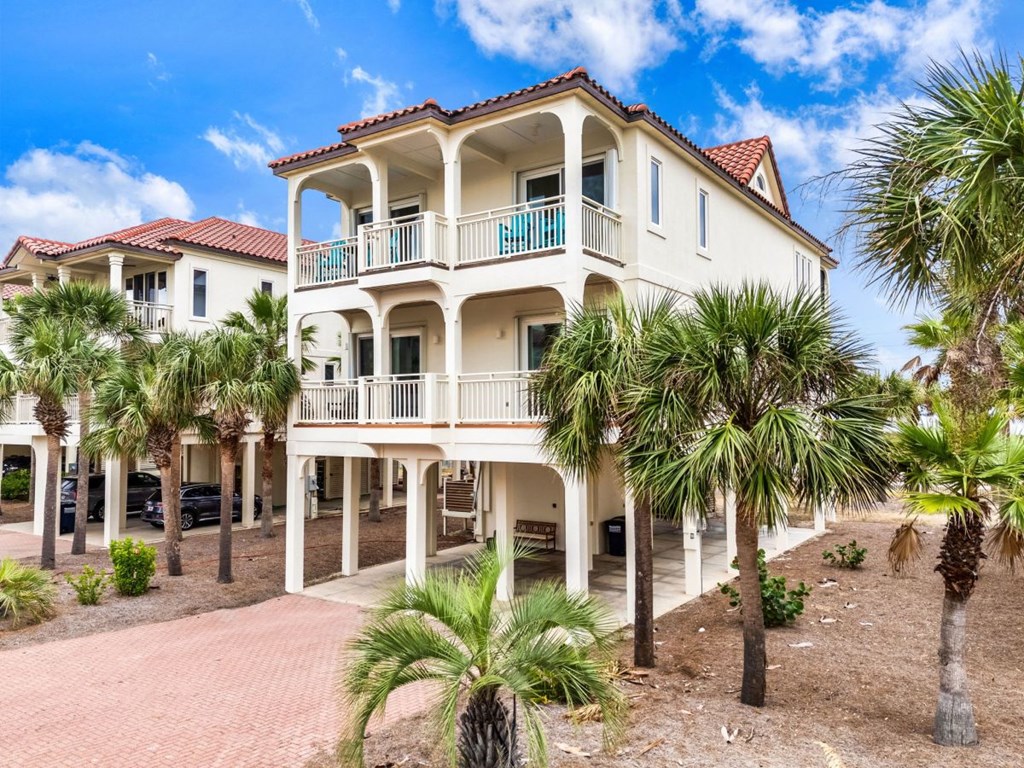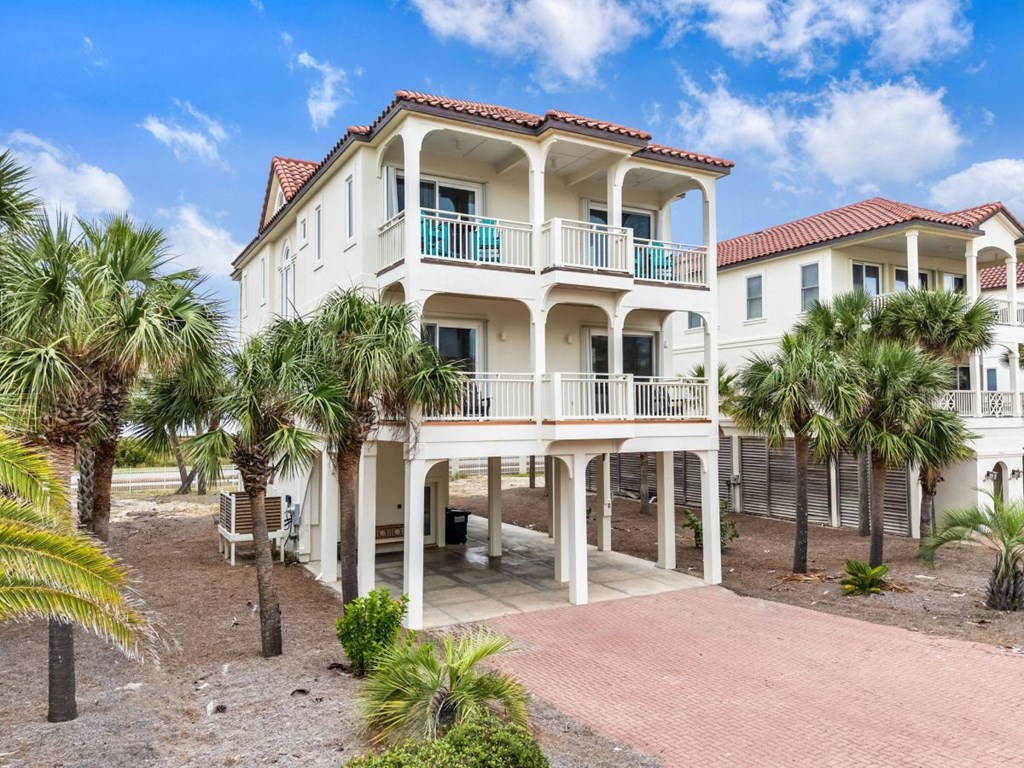


1908 Sunset Dr, St. George Island, FL 32328
Active
Listed by
Lance Bockelman
Anchor Realty Florida
Last updated:
June 13, 2025, 09:45 PM
MLS#
322247
Source:
FL RAFGC
About This Home
Home Facts
Single Family
5 Baths
5 Bedrooms
Built in 2001
Price Summary
1,650,000
$509 per Sq. Ft.
MLS #:
322247
Last Updated:
June 13, 2025, 09:45 PM
Rooms & Interior
Bedrooms
Total Bedrooms:
5
Bathrooms
Total Bathrooms:
5
Full Bathrooms:
4
Interior
Living Area:
3,240 Sq. Ft.
Structure
Structure
Architectural Style:
2+ Story, Open Floor Plan
Building Area:
4,344 Sq. Ft.
Year Built:
2001
Lot
Lot Size (Sq. Ft):
8,712
Finances & Disclosures
Price:
$1,650,000
Price per Sq. Ft:
$509 per Sq. Ft.
Contact an Agent
Yes, I would like more information from Coldwell Banker. Please use and/or share my information with a Coldwell Banker agent to contact me about my real estate needs.
By clicking Contact I agree a Coldwell Banker Agent may contact me by phone or text message including by automated means and prerecorded messages about real estate services, and that I can access real estate services without providing my phone number. I acknowledge that I have read and agree to the Terms of Use and Privacy Notice.
Contact an Agent
Yes, I would like more information from Coldwell Banker. Please use and/or share my information with a Coldwell Banker agent to contact me about my real estate needs.
By clicking Contact I agree a Coldwell Banker Agent may contact me by phone or text message including by automated means and prerecorded messages about real estate services, and that I can access real estate services without providing my phone number. I acknowledge that I have read and agree to the Terms of Use and Privacy Notice.