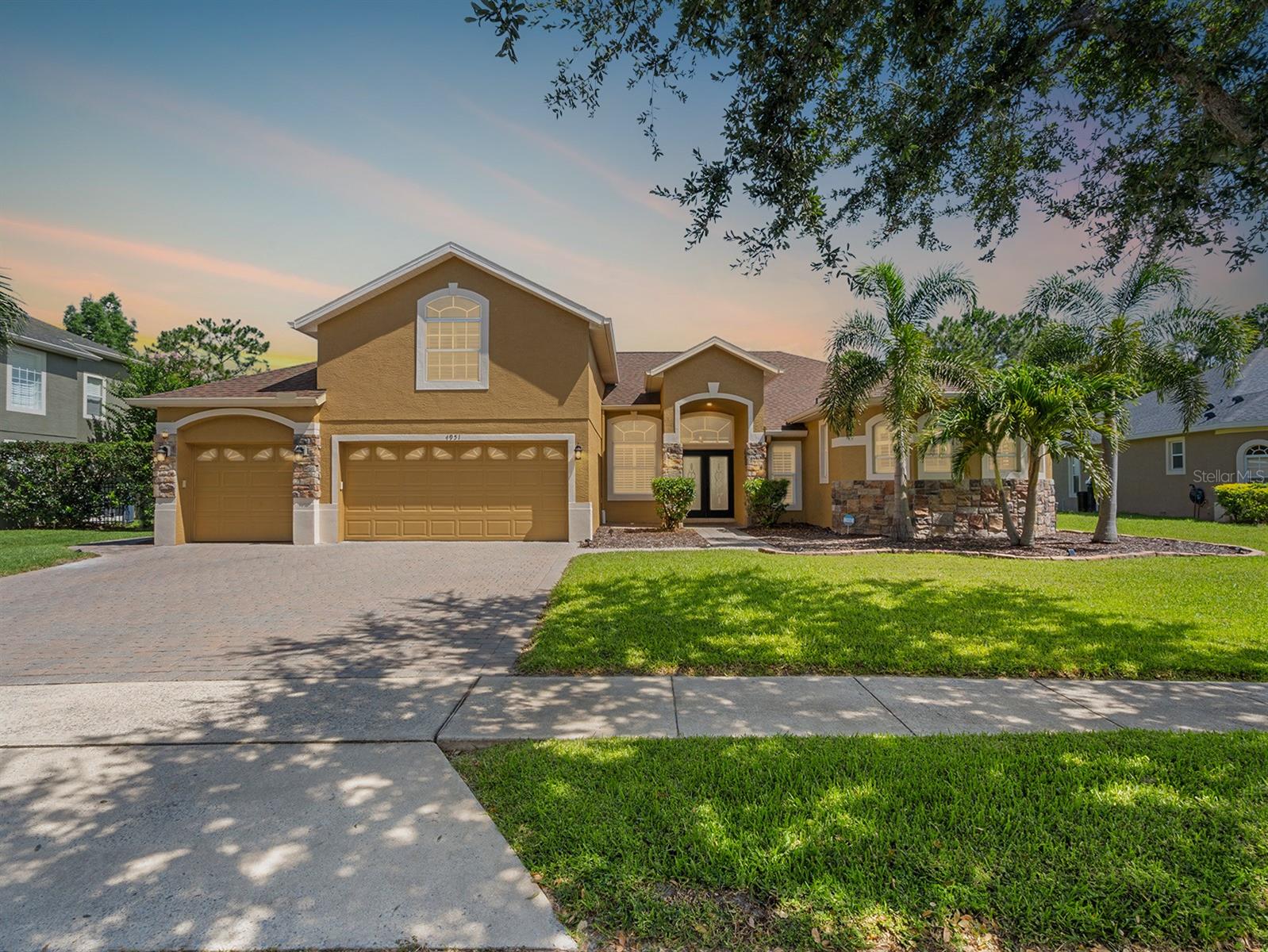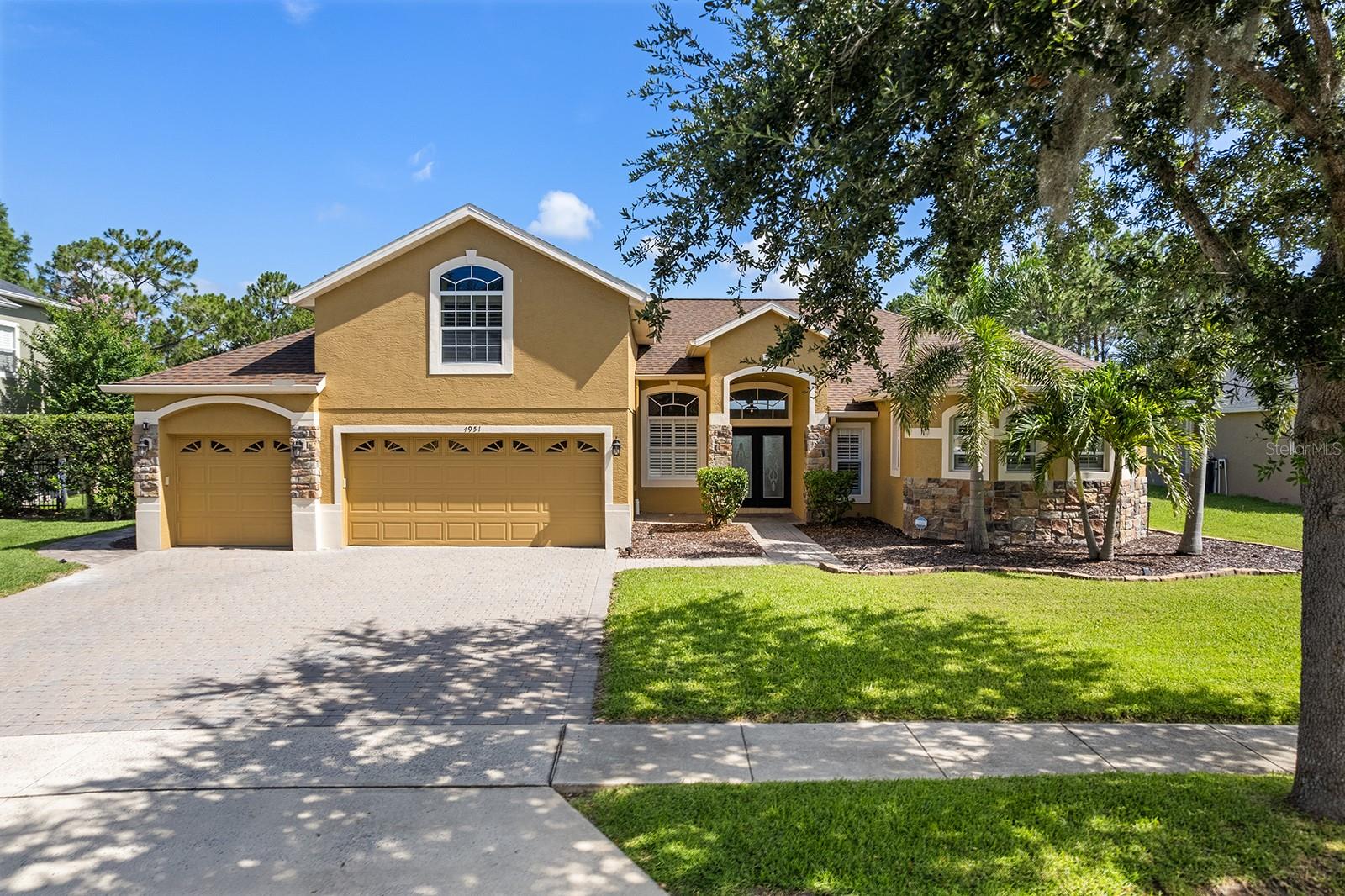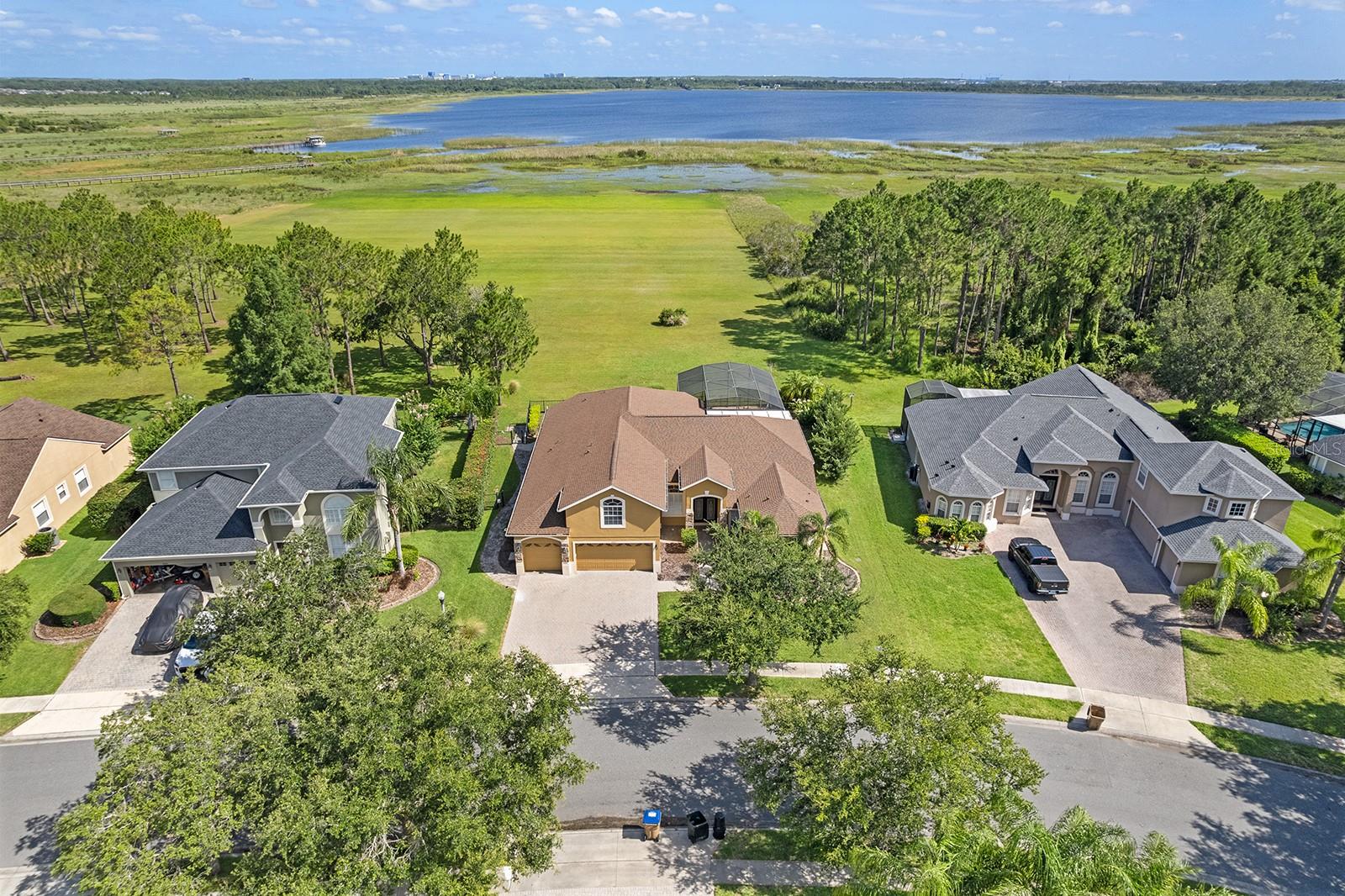


4951 Parkview Drive, St Cloud, FL 34771
Pending
Listed by
Jessica Snyder
eXp Realty LLC.
Last updated:
June 28, 2025, 08:40 AM
MLS#
O6319297
Source:
MFRMLS
About This Home
Home Facts
Single Family
3 Baths
5 Bedrooms
Built in 2006
Price Summary
760,000
$242 per Sq. Ft.
MLS #:
O6319297
Last Updated:
June 28, 2025, 08:40 AM
Added:
9 day(s) ago
Rooms & Interior
Bedrooms
Total Bedrooms:
5
Bathrooms
Total Bathrooms:
3
Full Bathrooms:
3
Interior
Living Area:
3,129 Sq. Ft.
Structure
Structure
Architectural Style:
Florida
Building Area:
4,015 Sq. Ft.
Year Built:
2006
Lot
Lot Size (Sq. Ft):
25,003
Finances & Disclosures
Price:
$760,000
Price per Sq. Ft:
$242 per Sq. Ft.
See this home in person
Attend an upcoming open house
Sat, Jun 28
06:00 PM - 08:00 PMContact an Agent
Yes, I would like more information from Coldwell Banker. Please use and/or share my information with a Coldwell Banker agent to contact me about my real estate needs.
By clicking Contact I agree a Coldwell Banker Agent may contact me by phone or text message including by automated means and prerecorded messages about real estate services, and that I can access real estate services without providing my phone number. I acknowledge that I have read and agree to the Terms of Use and Privacy Notice.
Contact an Agent
Yes, I would like more information from Coldwell Banker. Please use and/or share my information with a Coldwell Banker agent to contact me about my real estate needs.
By clicking Contact I agree a Coldwell Banker Agent may contact me by phone or text message including by automated means and prerecorded messages about real estate services, and that I can access real estate services without providing my phone number. I acknowledge that I have read and agree to the Terms of Use and Privacy Notice.