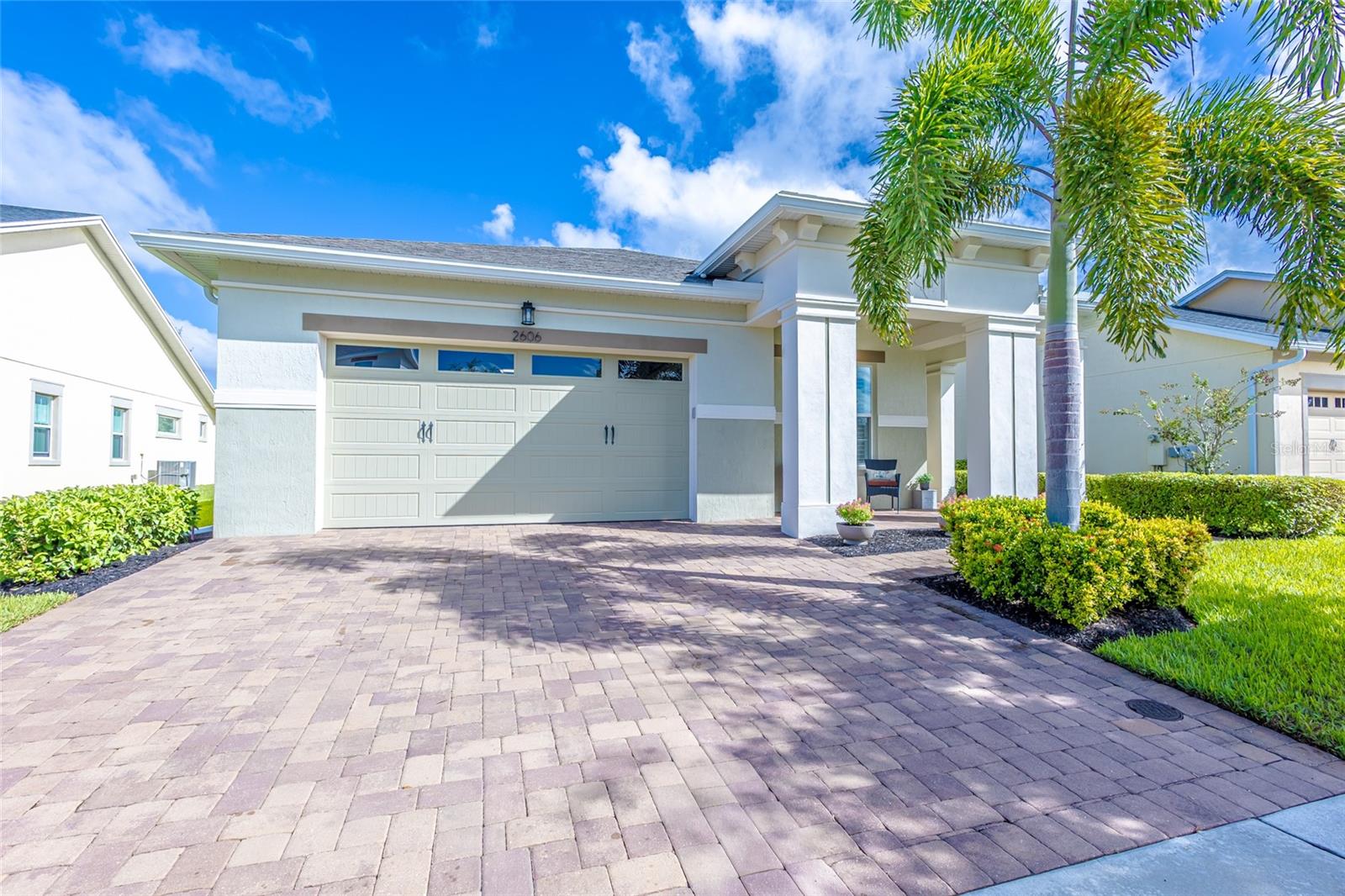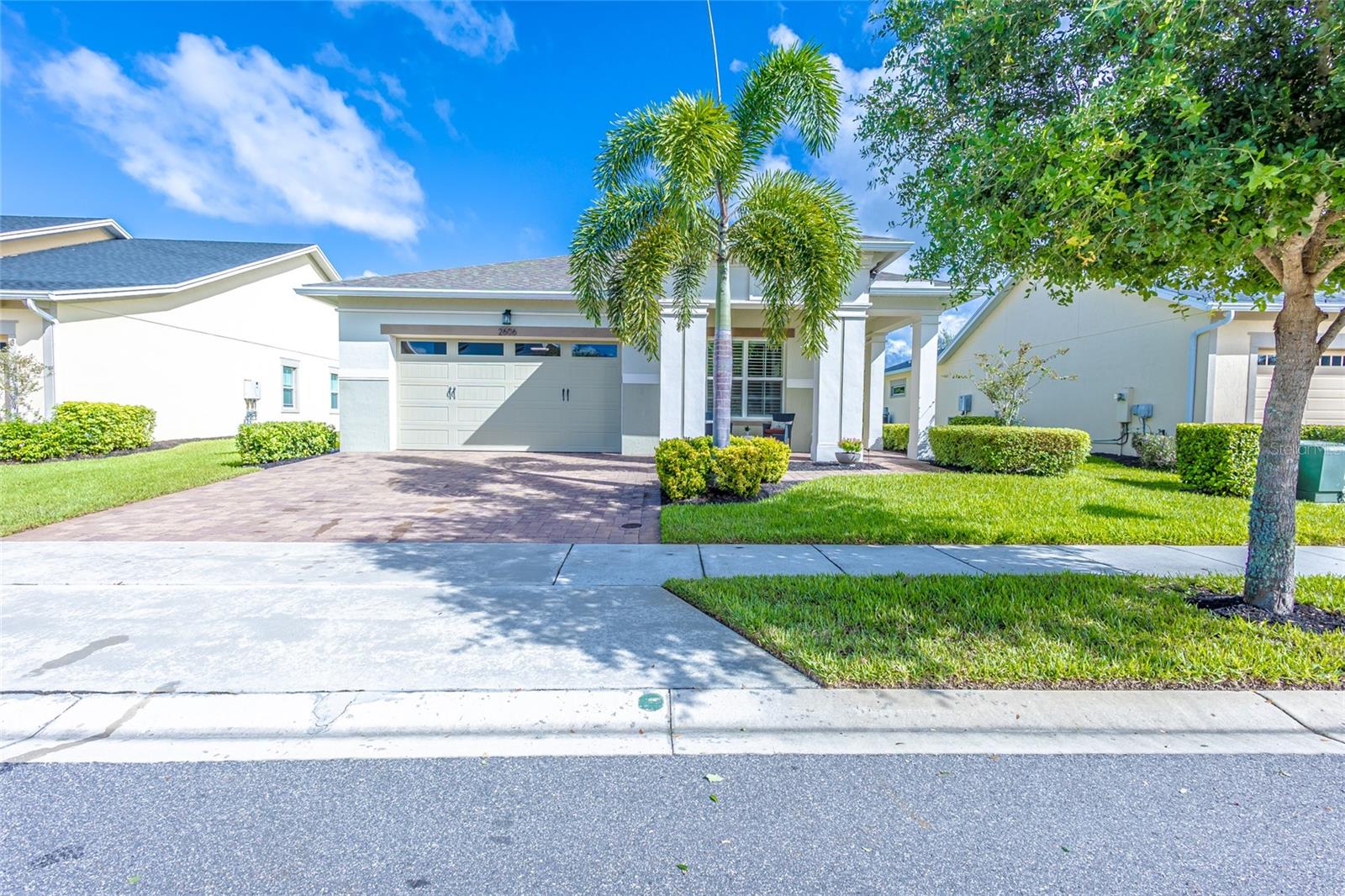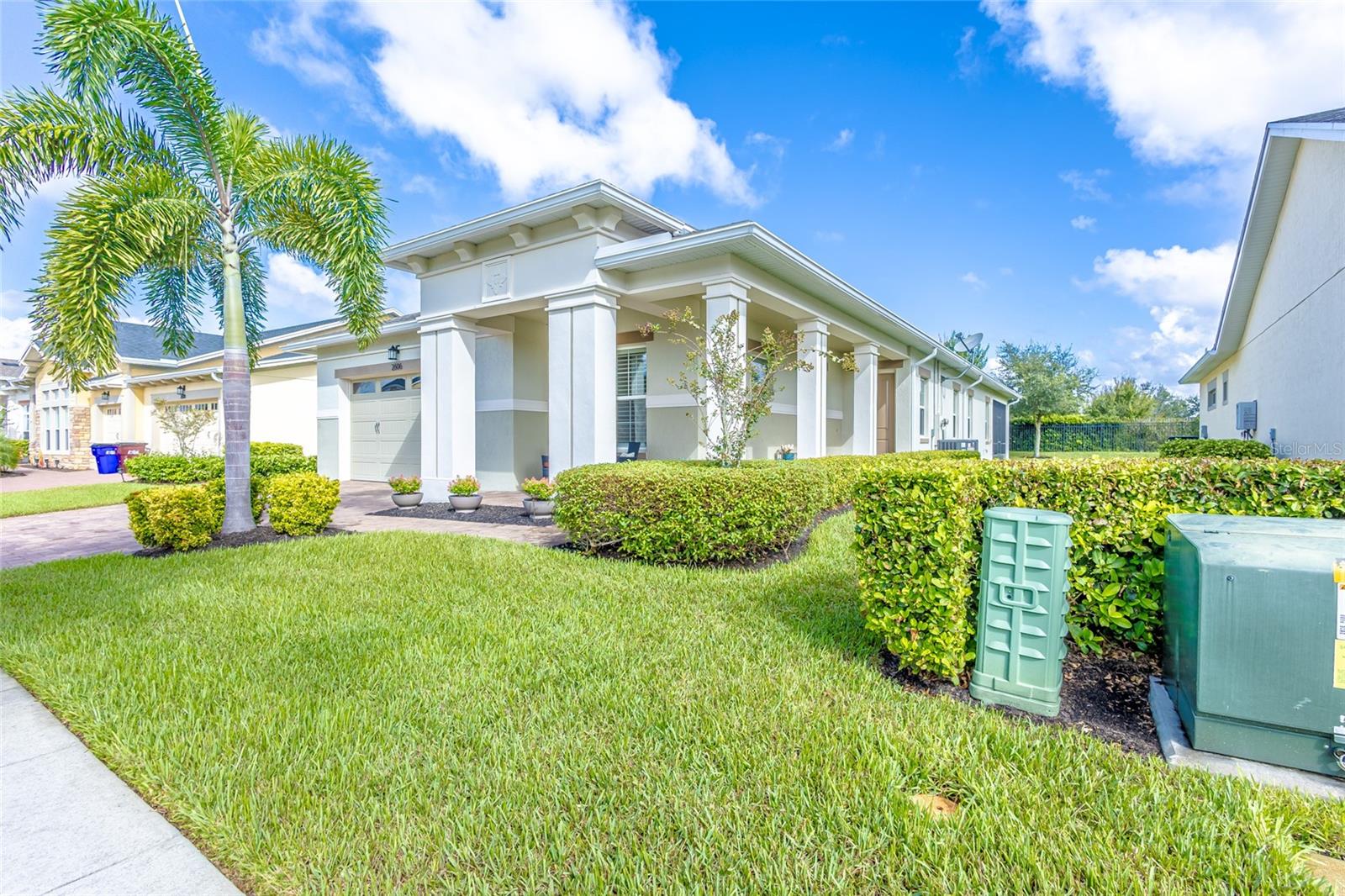


2606 Meadowedge Loop, St Cloud, FL 34772
Active
Listed by
Chris Gillispie
Gillispie Team Real Estate Buy And Design LLC.
Last updated:
October 3, 2025, 07:02 PM
MLS#
O6349312
Source:
MFRMLS
About This Home
Home Facts
Single Family
3 Baths
3 Bedrooms
Built in 2019
Price Summary
559,990
$236 per Sq. Ft.
MLS #:
O6349312
Last Updated:
October 3, 2025, 07:02 PM
Added:
2 day(s) ago
Rooms & Interior
Bedrooms
Total Bedrooms:
3
Bathrooms
Total Bathrooms:
3
Full Bathrooms:
3
Interior
Living Area:
2,365 Sq. Ft.
Structure
Structure
Architectural Style:
Contemporary
Building Area:
3,499 Sq. Ft.
Year Built:
2019
Lot
Lot Size (Sq. Ft):
8,712
Finances & Disclosures
Price:
$559,990
Price per Sq. Ft:
$236 per Sq. Ft.
Contact an Agent
Yes, I would like more information from Coldwell Banker. Please use and/or share my information with a Coldwell Banker agent to contact me about my real estate needs.
By clicking Contact I agree a Coldwell Banker Agent may contact me by phone or text message including by automated means and prerecorded messages about real estate services, and that I can access real estate services without providing my phone number. I acknowledge that I have read and agree to the Terms of Use and Privacy Notice.
Contact an Agent
Yes, I would like more information from Coldwell Banker. Please use and/or share my information with a Coldwell Banker agent to contact me about my real estate needs.
By clicking Contact I agree a Coldwell Banker Agent may contact me by phone or text message including by automated means and prerecorded messages about real estate services, and that I can access real estate services without providing my phone number. I acknowledge that I have read and agree to the Terms of Use and Privacy Notice.