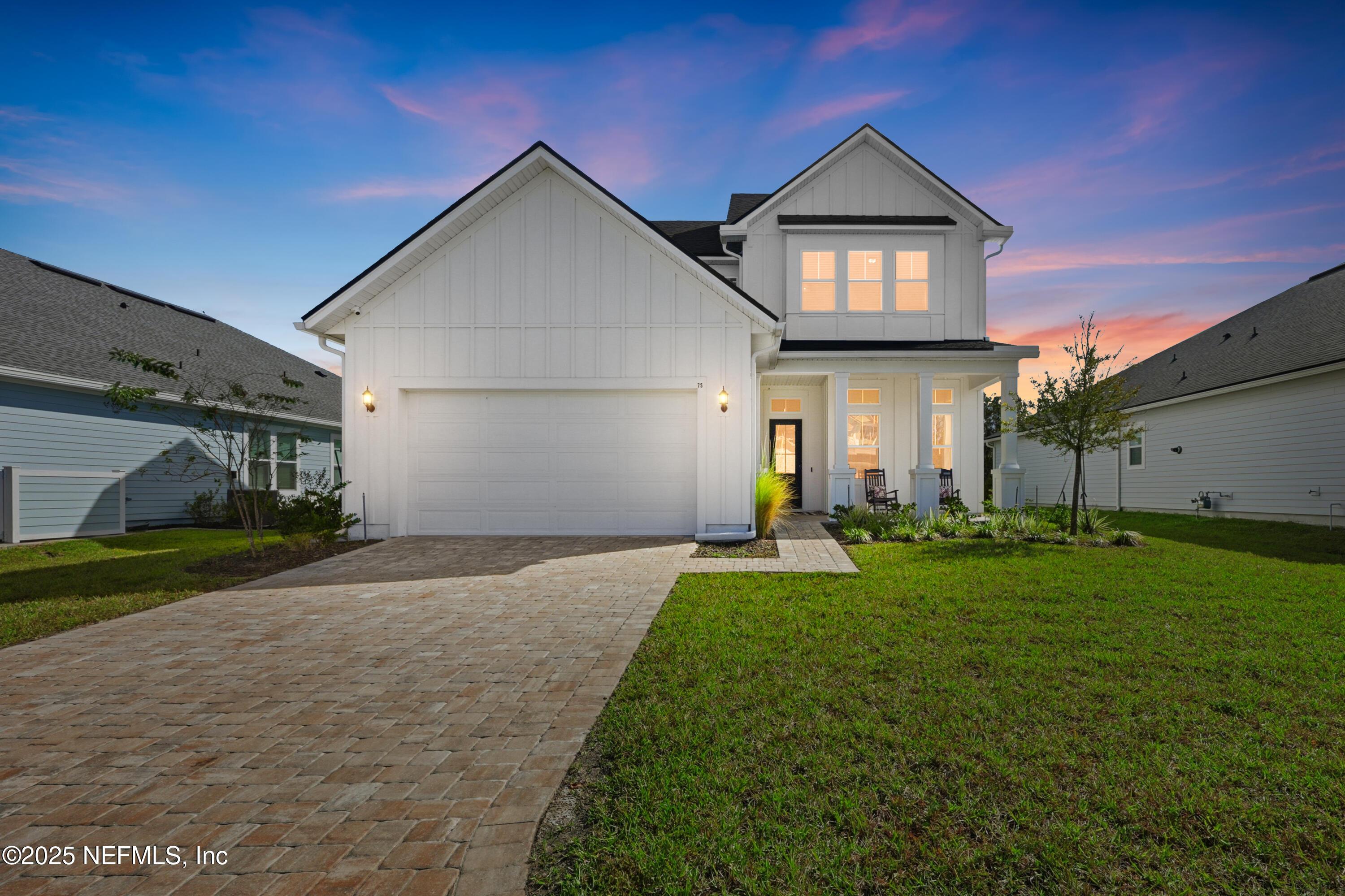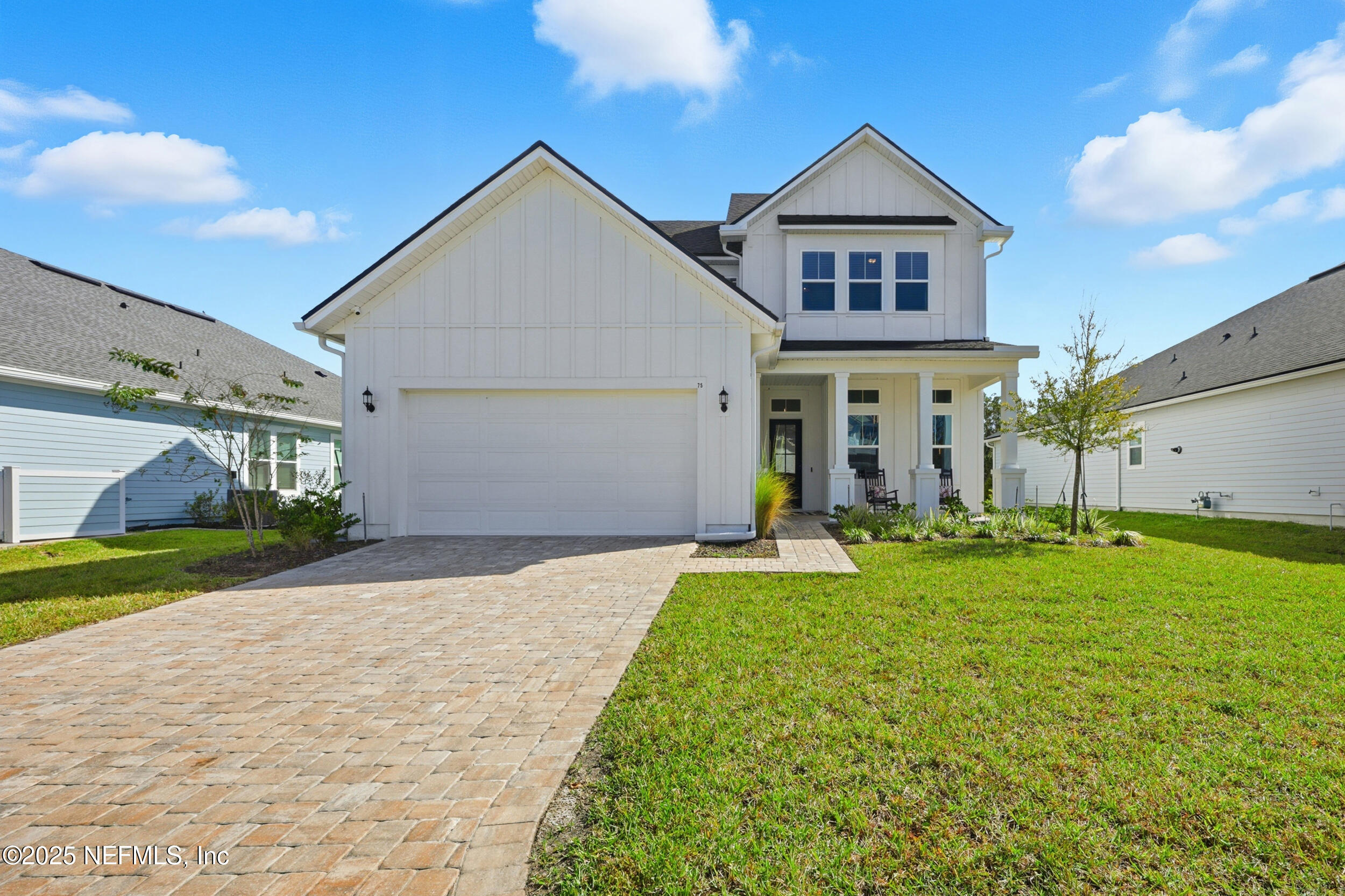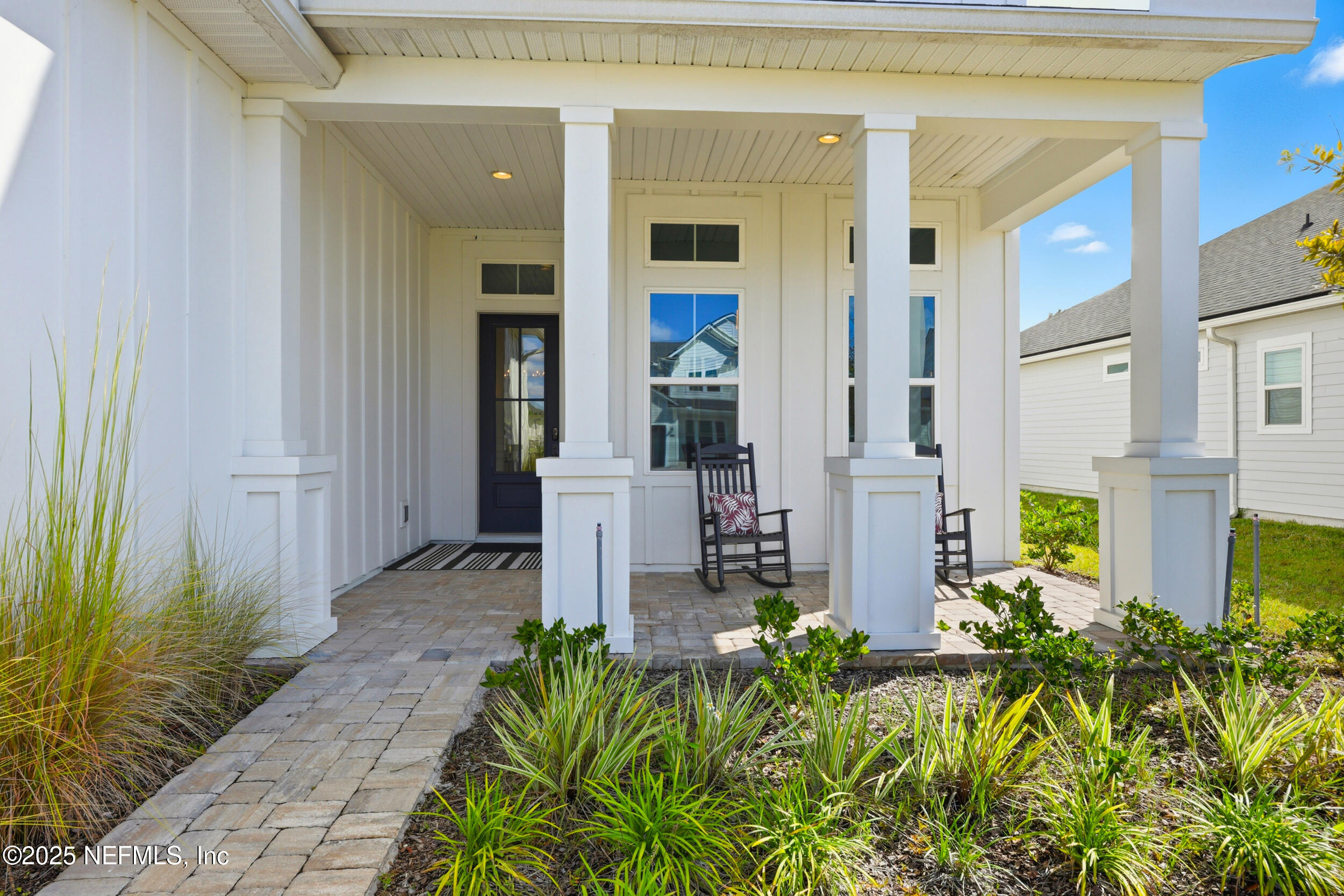


75 Yorkshire Drive, St. Augustine, FL 32092
Active
Listed by
Priscilla Johnson
Berkshire Hathaway HomeServices Florida Network Realty
904-285-1800
Last updated:
October 25, 2025, 01:47 AM
MLS#
2114809
Source:
JV
About This Home
Home Facts
Single Family
4 Baths
5 Bedrooms
Built in 2023
Price Summary
899,900
$284 per Sq. Ft.
MLS #:
2114809
Last Updated:
October 25, 2025, 01:47 AM
Added:
6 day(s) ago
Rooms & Interior
Bedrooms
Total Bedrooms:
5
Bathrooms
Total Bathrooms:
4
Full Bathrooms:
3
Interior
Living Area:
3,167 Sq. Ft.
Structure
Structure
Building Area:
3,167 Sq. Ft.
Year Built:
2023
Lot
Lot Size (Sq. Ft):
9,583
Finances & Disclosures
Price:
$899,900
Price per Sq. Ft:
$284 per Sq. Ft.
Contact an Agent
Yes, I would like more information from Coldwell Banker. Please use and/or share my information with a Coldwell Banker agent to contact me about my real estate needs.
By clicking Contact I agree a Coldwell Banker Agent may contact me by phone or text message including by automated means and prerecorded messages about real estate services, and that I can access real estate services without providing my phone number. I acknowledge that I have read and agree to the Terms of Use and Privacy Notice.
Contact an Agent
Yes, I would like more information from Coldwell Banker. Please use and/or share my information with a Coldwell Banker agent to contact me about my real estate needs.
By clicking Contact I agree a Coldwell Banker Agent may contact me by phone or text message including by automated means and prerecorded messages about real estate services, and that I can access real estate services without providing my phone number. I acknowledge that I have read and agree to the Terms of Use and Privacy Notice.