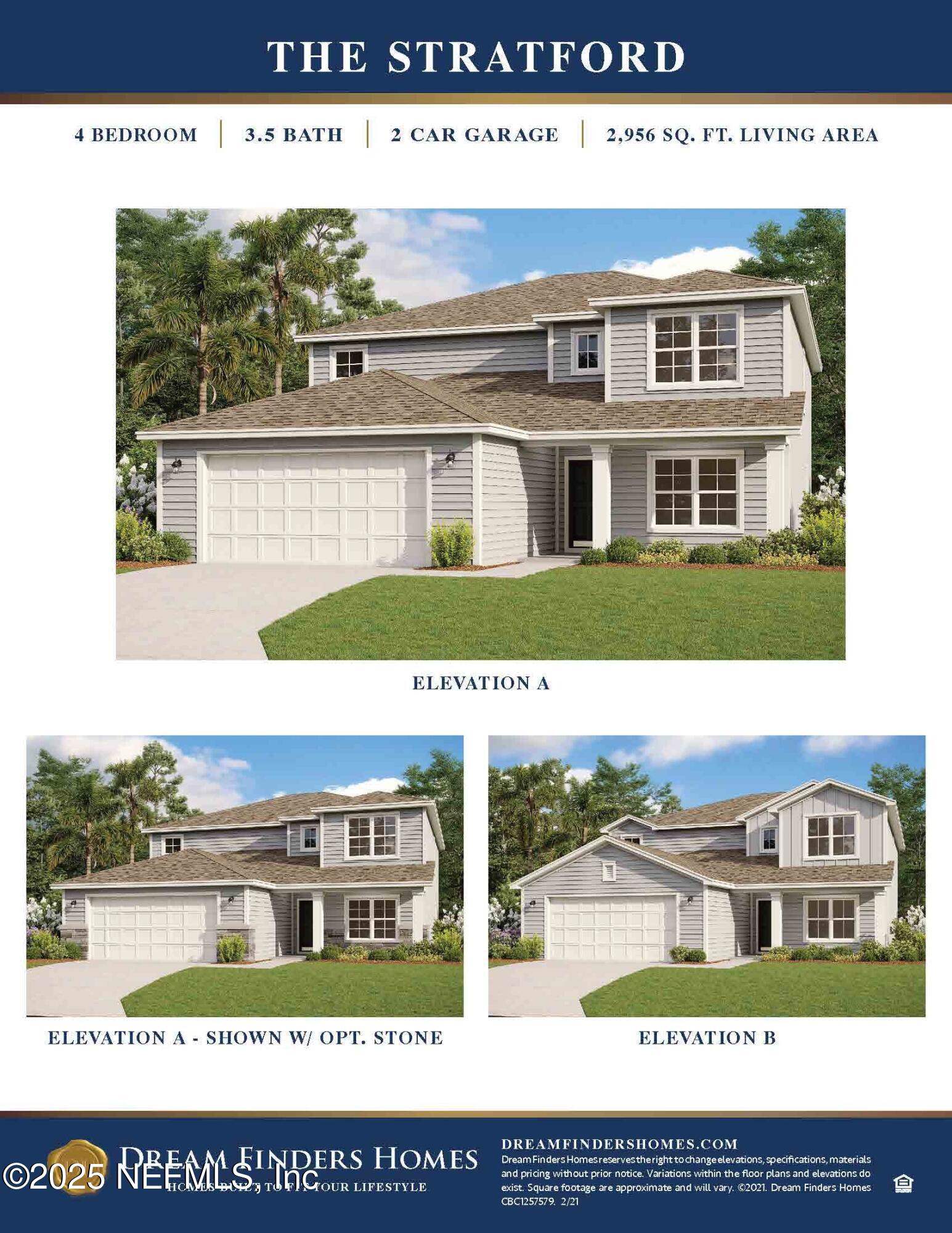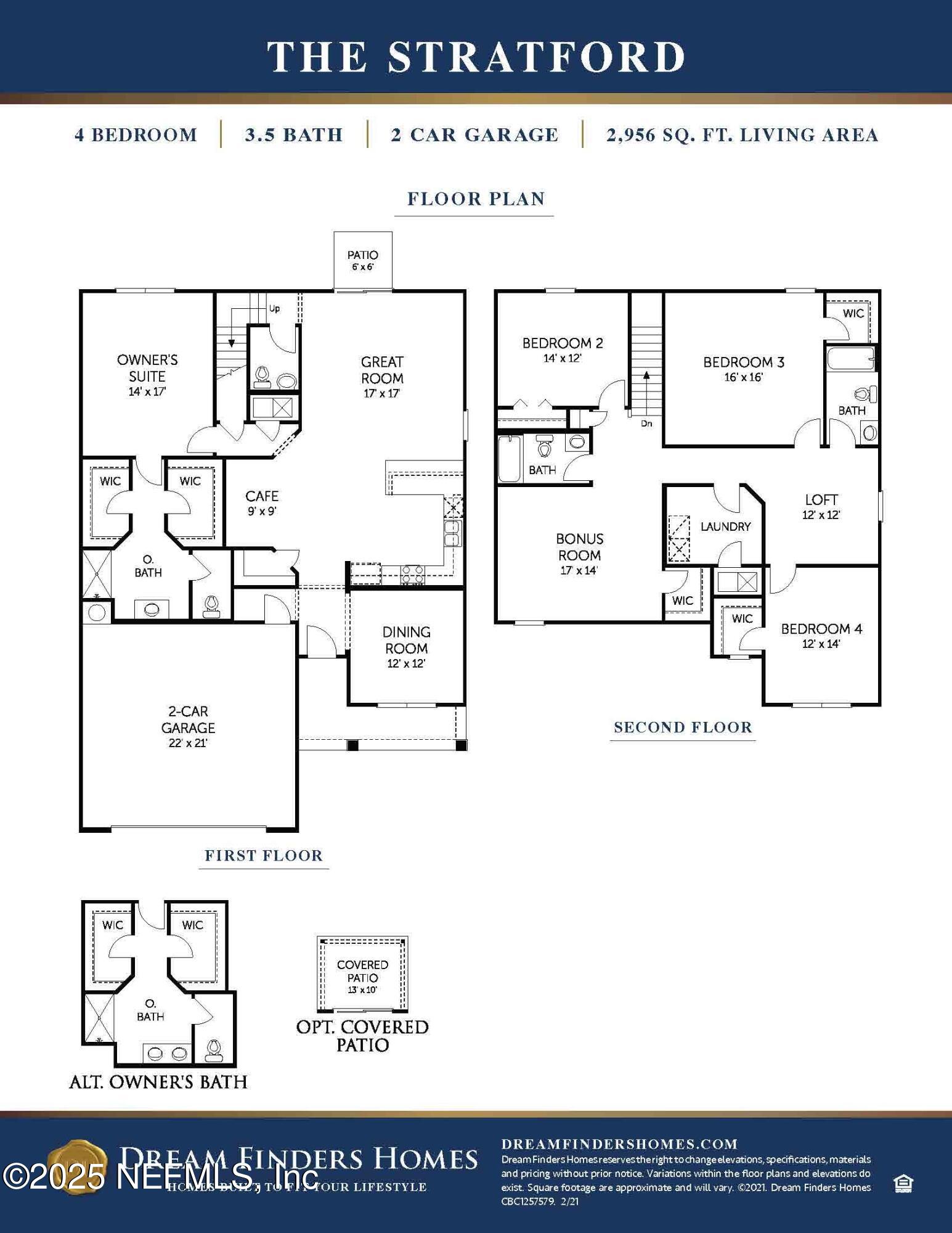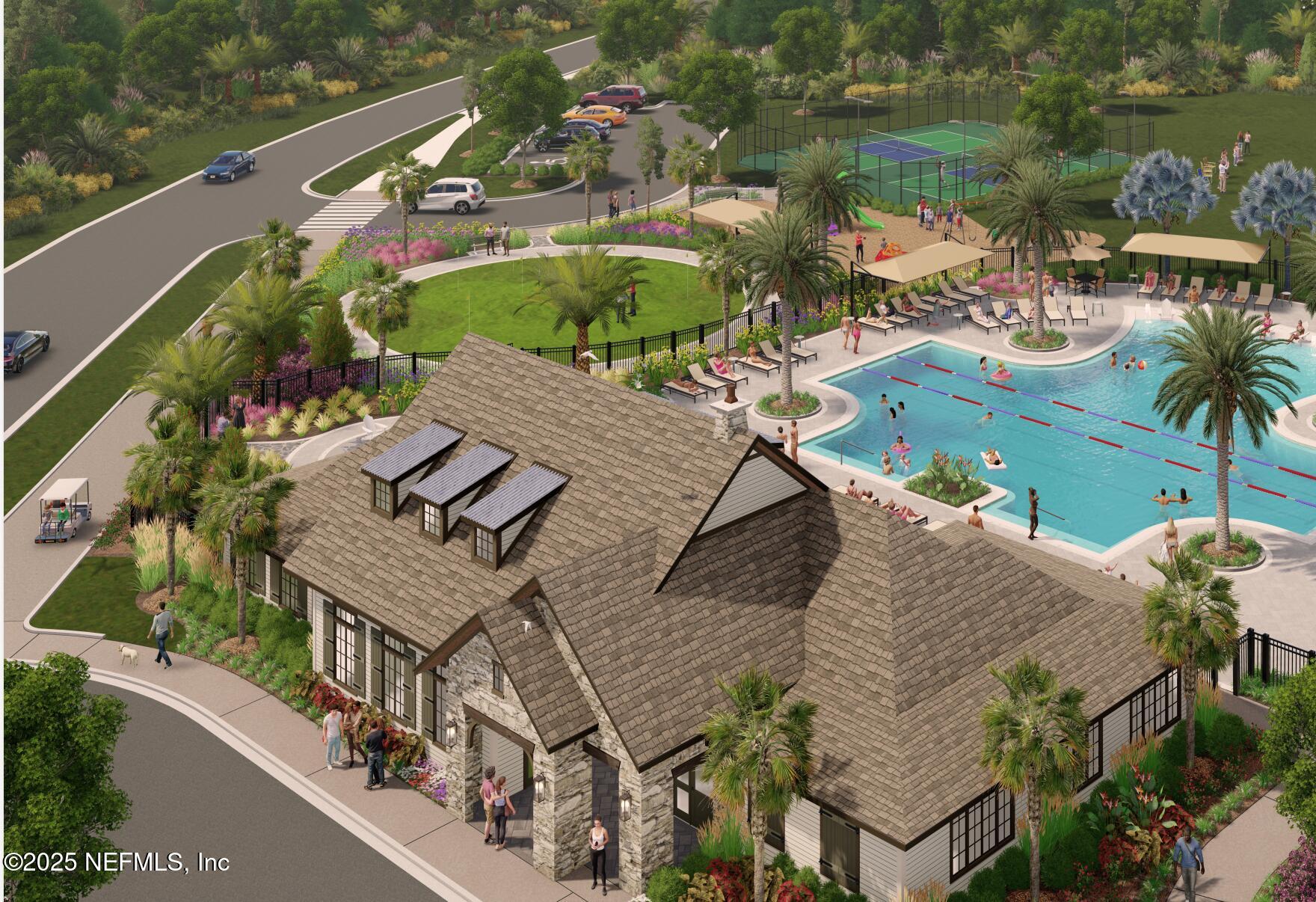


439 Pinzon Place, St. Augustine, FL 32095
$484,990
5
Beds
4
Baths
2,956
Sq Ft
Single Family
Active
Listed by
Orgest Lushnja
Eagles World Realty, Inc
Last updated:
August 1, 2025, 12:48 PM
MLS#
2099750
Source:
JV
About This Home
Home Facts
Single Family
4 Baths
5 Bedrooms
Built in 2025
Price Summary
484,990
$164 per Sq. Ft.
MLS #:
2099750
Last Updated:
August 1, 2025, 12:48 PM
Added:
12 day(s) ago
Rooms & Interior
Bedrooms
Total Bedrooms:
5
Bathrooms
Total Bathrooms:
4
Full Bathrooms:
3
Interior
Living Area:
2,956 Sq. Ft.
Structure
Structure
Building Area:
2,956 Sq. Ft.
Year Built:
2025
Finances & Disclosures
Price:
$484,990
Price per Sq. Ft:
$164 per Sq. Ft.
Contact an Agent
Yes, I would like more information from Coldwell Banker. Please use and/or share my information with a Coldwell Banker agent to contact me about my real estate needs.
By clicking Contact I agree a Coldwell Banker Agent may contact me by phone or text message including by automated means and prerecorded messages about real estate services, and that I can access real estate services without providing my phone number. I acknowledge that I have read and agree to the Terms of Use and Privacy Notice.
Contact an Agent
Yes, I would like more information from Coldwell Banker. Please use and/or share my information with a Coldwell Banker agent to contact me about my real estate needs.
By clicking Contact I agree a Coldwell Banker Agent may contact me by phone or text message including by automated means and prerecorded messages about real estate services, and that I can access real estate services without providing my phone number. I acknowledge that I have read and agree to the Terms of Use and Privacy Notice.