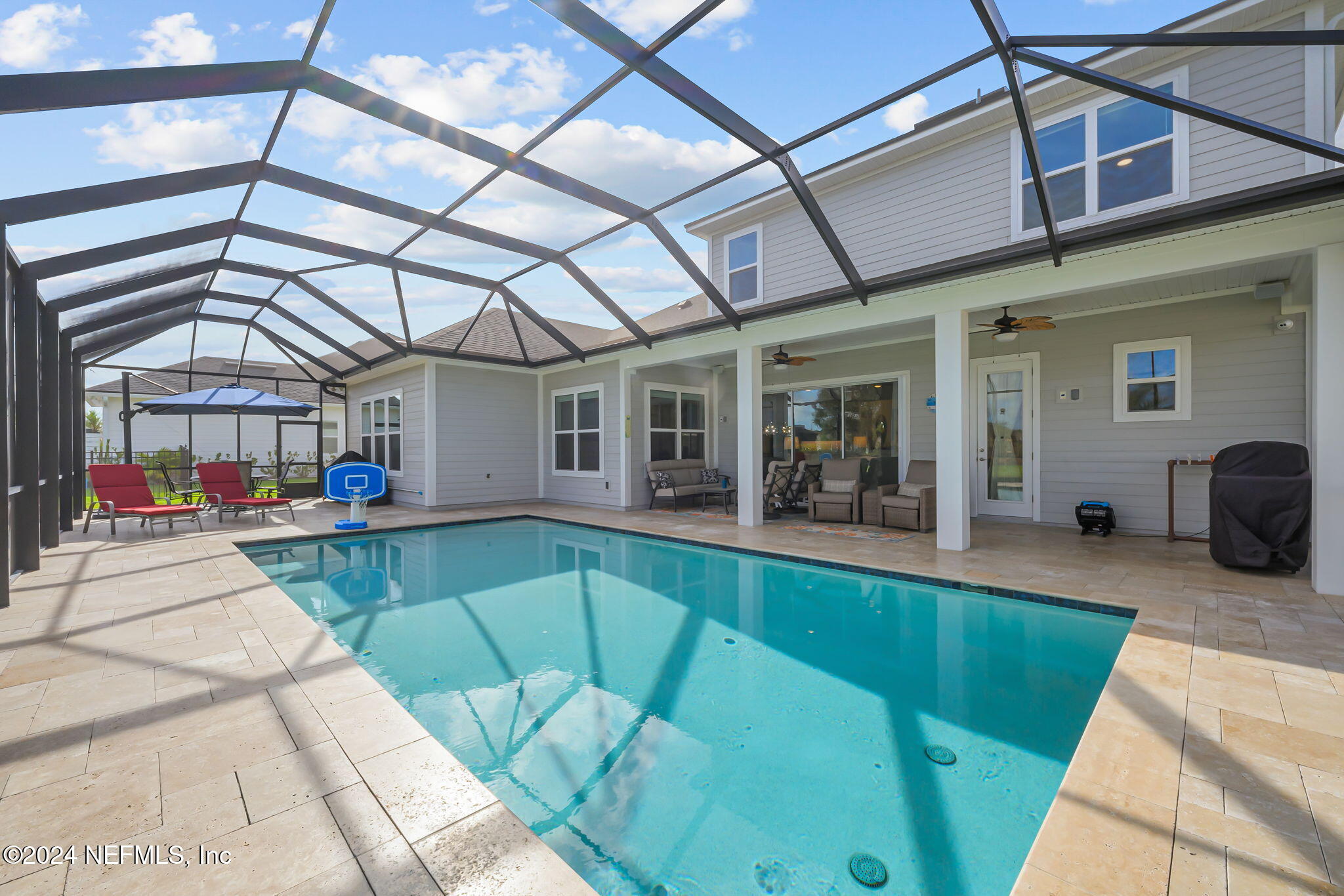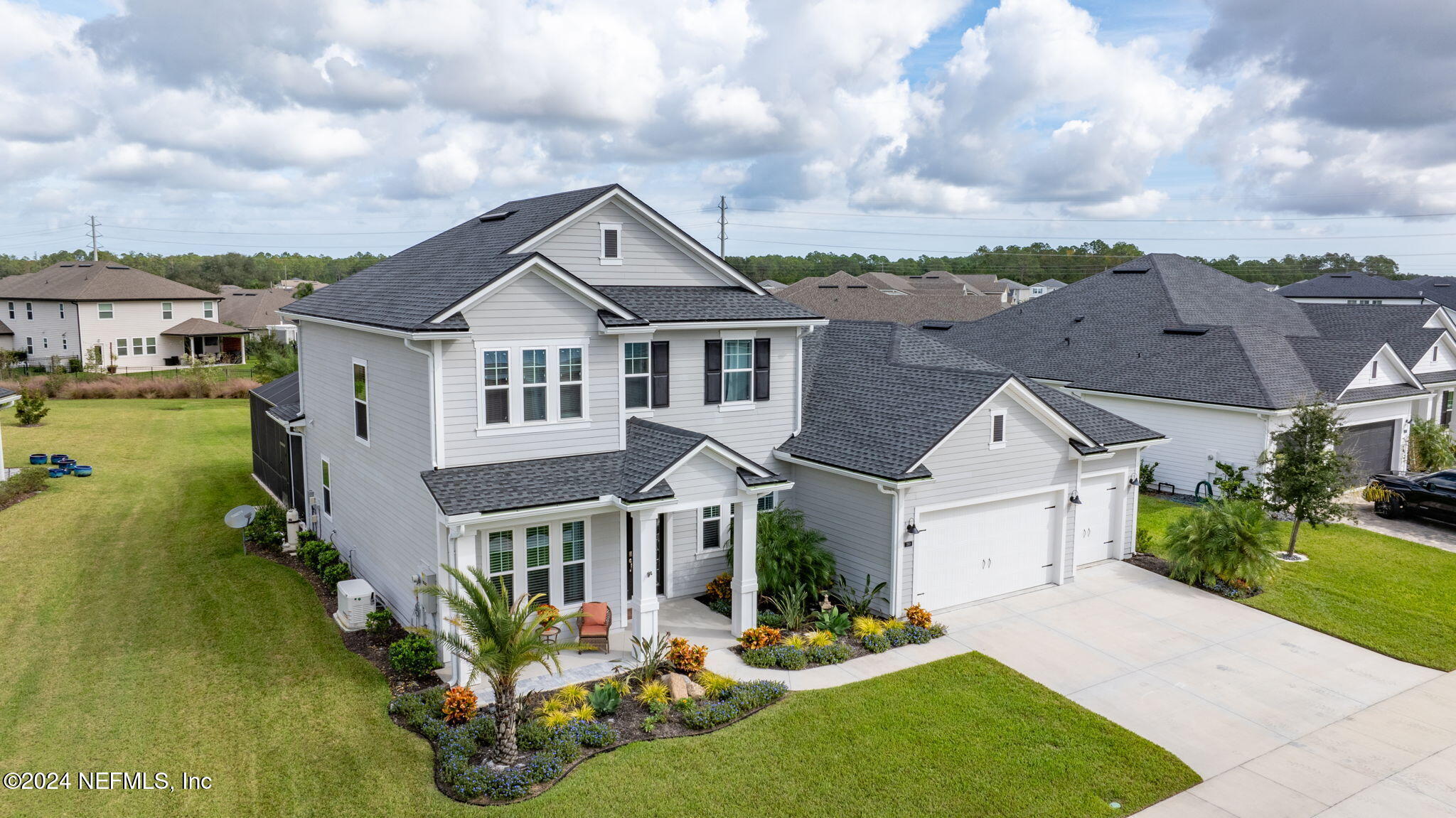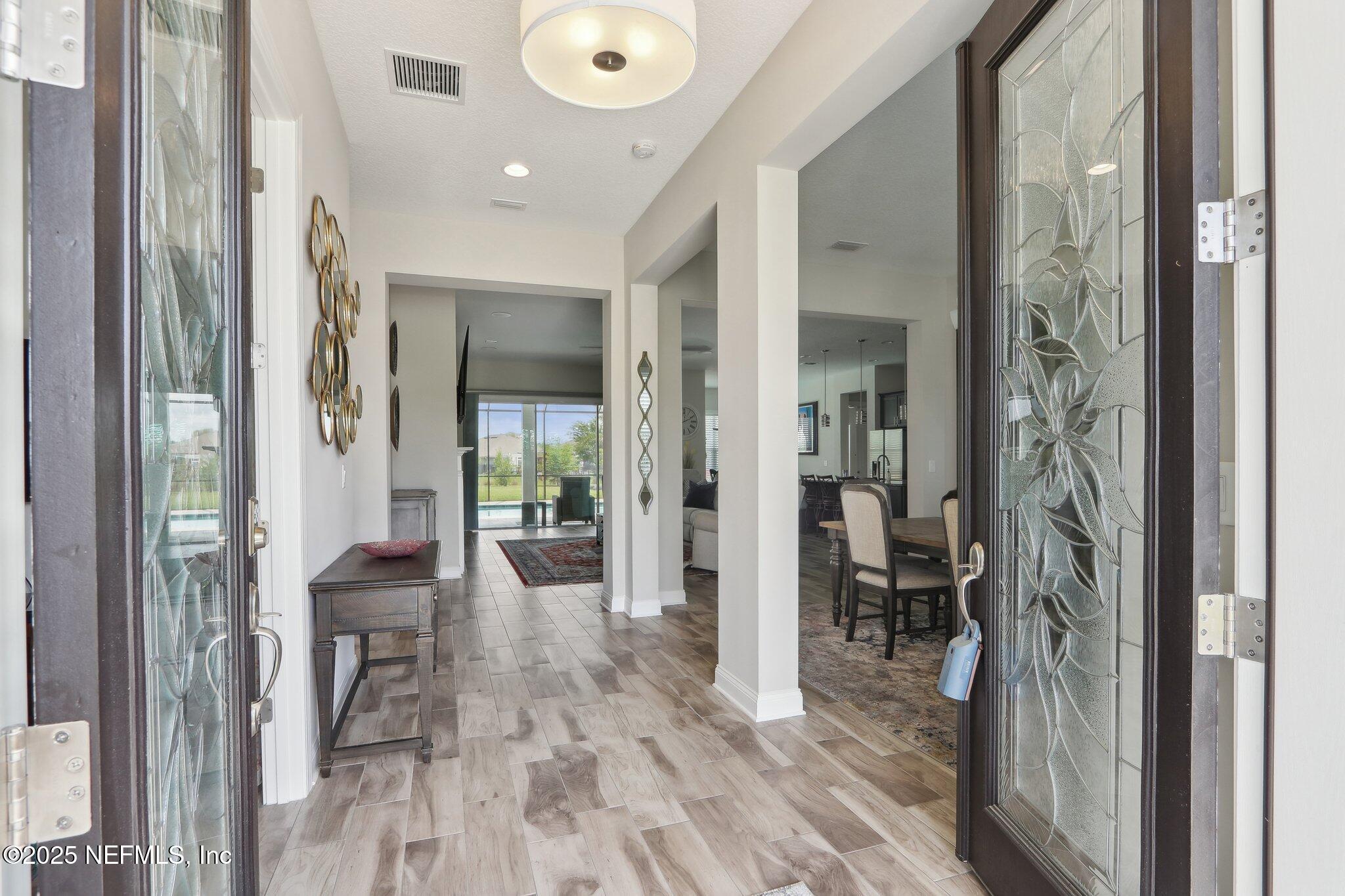390 Back Creek Drive, St. Augustine, FL 32092
$993,500
5
Beds
3
Baths
3,516
Sq Ft
Single Family
Active
Listed by
Helen M Jones
United Real Estate Gallery
Last updated:
July 3, 2025, 03:11 AM
MLS#
2055971
Source:
JV
About This Home
Home Facts
Single Family
3 Baths
5 Bedrooms
Built in 2022
Price Summary
993,500
$282 per Sq. Ft.
MLS #:
2055971
Last Updated:
July 3, 2025, 03:11 AM
Added:
7 month(s) ago
Rooms & Interior
Bedrooms
Total Bedrooms:
5
Bathrooms
Total Bathrooms:
3
Full Bathrooms:
3
Interior
Living Area:
3,516 Sq. Ft.
Structure
Structure
Architectural Style:
Traditional
Building Area:
3,516 Sq. Ft.
Year Built:
2022
Lot
Lot Size (Sq. Ft):
16,552
Finances & Disclosures
Price:
$993,500
Price per Sq. Ft:
$282 per Sq. Ft.
Contact an Agent
Yes, I would like more information from Coldwell Banker. Please use and/or share my information with a Coldwell Banker agent to contact me about my real estate needs.
By clicking Contact I agree a Coldwell Banker Agent may contact me by phone or text message including by automated means and prerecorded messages about real estate services, and that I can access real estate services without providing my phone number. I acknowledge that I have read and agree to the Terms of Use and Privacy Notice.
Contact an Agent
Yes, I would like more information from Coldwell Banker. Please use and/or share my information with a Coldwell Banker agent to contact me about my real estate needs.
By clicking Contact I agree a Coldwell Banker Agent may contact me by phone or text message including by automated means and prerecorded messages about real estate services, and that I can access real estate services without providing my phone number. I acknowledge that I have read and agree to the Terms of Use and Privacy Notice.


