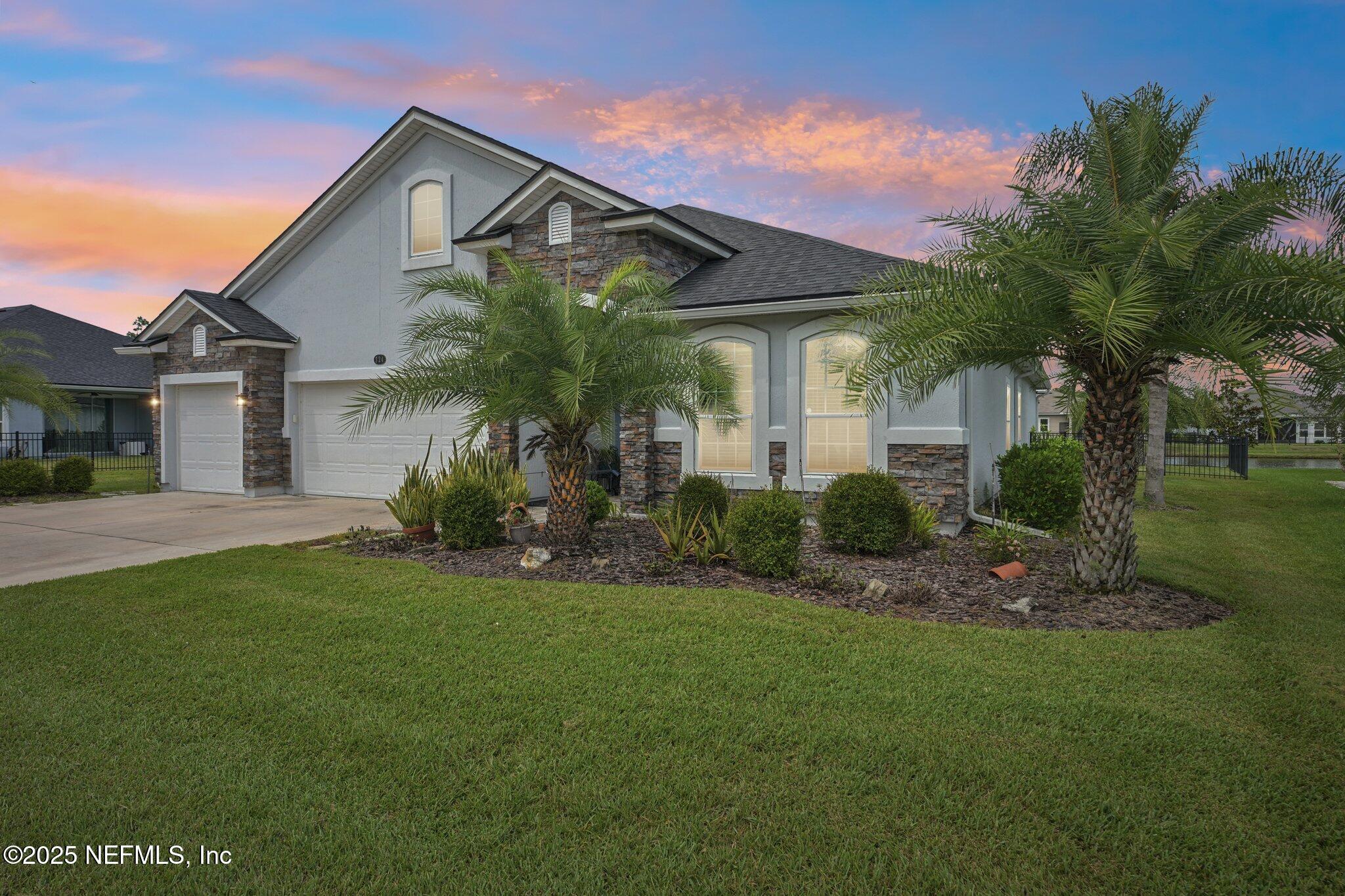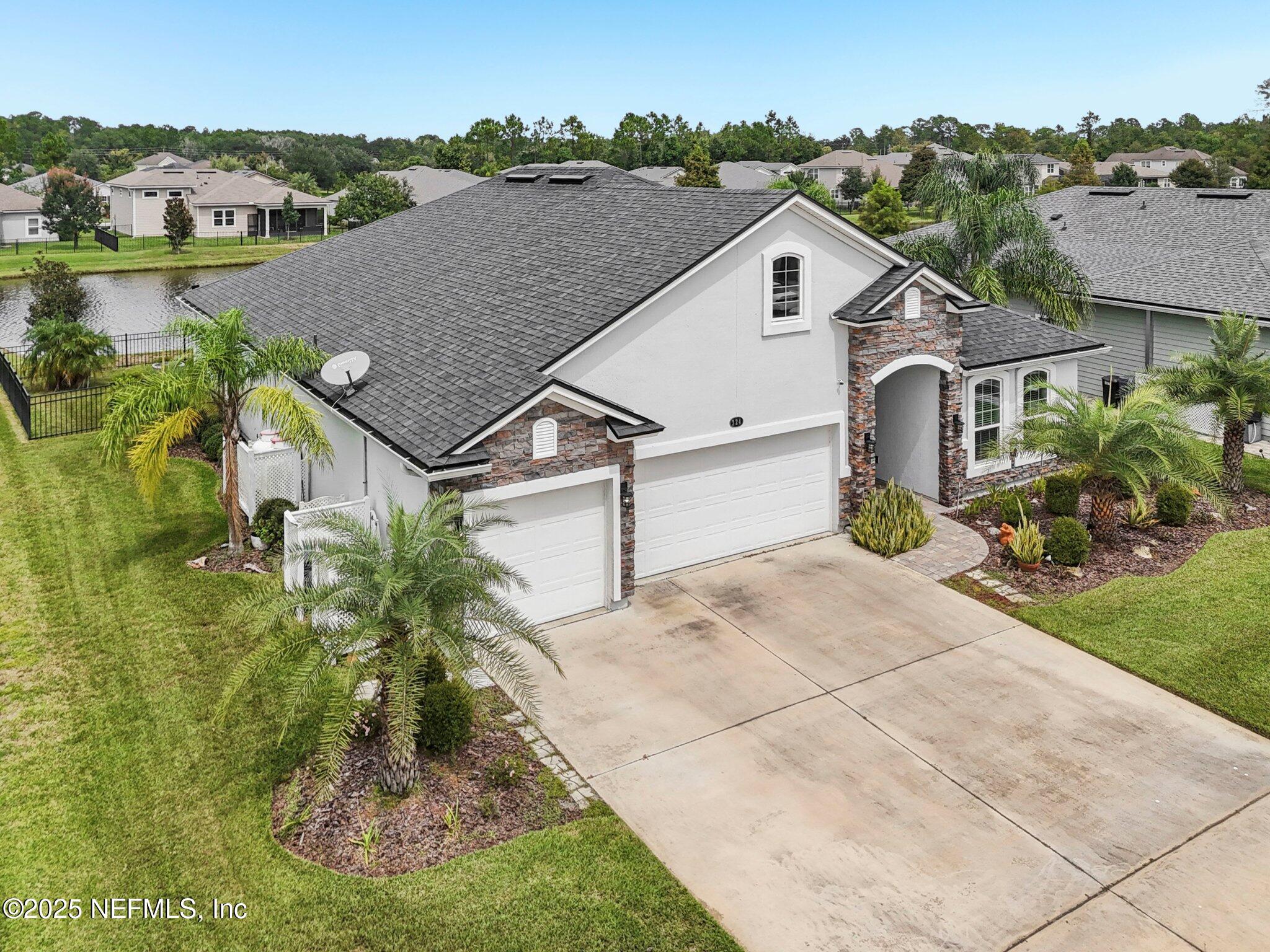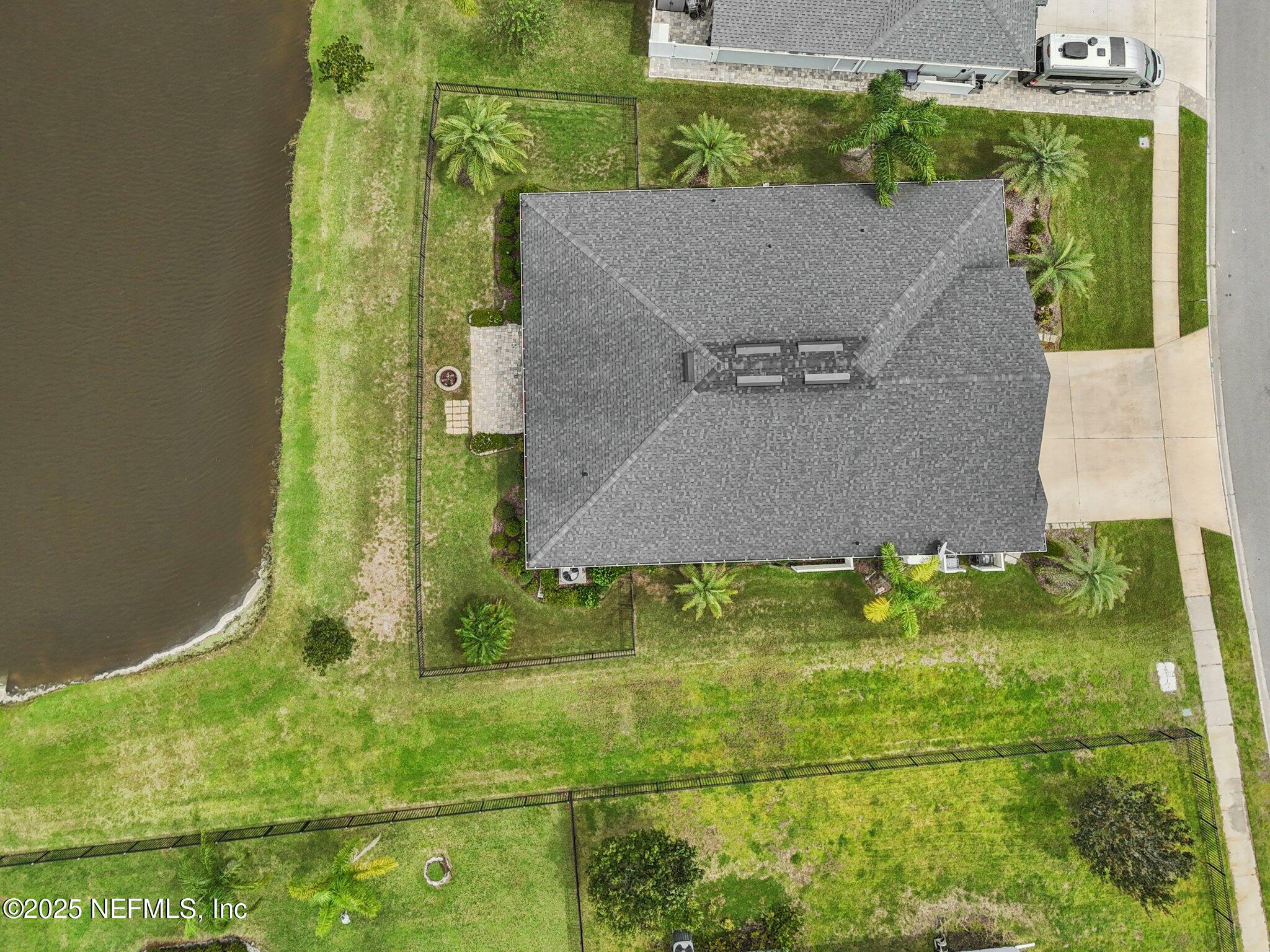


324 Deerfield Meadows Circle, St. Augustine, FL 32086
$525,000
4
Beds
3
Baths
2,497
Sq Ft
Single Family
Active
Listed by
Julia Almstead
eXp Realty LLC.
888-883-8509
Last updated:
October 4, 2025, 12:44 PM
MLS#
2109690
Source:
JV
About This Home
Home Facts
Single Family
3 Baths
4 Bedrooms
Built in 2018
Price Summary
525,000
$210 per Sq. Ft.
MLS #:
2109690
Last Updated:
October 4, 2025, 12:44 PM
Added:
16 day(s) ago
Rooms & Interior
Bedrooms
Total Bedrooms:
4
Bathrooms
Total Bathrooms:
3
Full Bathrooms:
3
Interior
Living Area:
2,497 Sq. Ft.
Structure
Structure
Architectural Style:
Ranch, Traditional
Building Area:
3,505 Sq. Ft.
Year Built:
2018
Lot
Lot Size (Sq. Ft):
8,712
Finances & Disclosures
Price:
$525,000
Price per Sq. Ft:
$210 per Sq. Ft.
Contact an Agent
Yes, I would like more information from Coldwell Banker. Please use and/or share my information with a Coldwell Banker agent to contact me about my real estate needs.
By clicking Contact I agree a Coldwell Banker Agent may contact me by phone or text message including by automated means and prerecorded messages about real estate services, and that I can access real estate services without providing my phone number. I acknowledge that I have read and agree to the Terms of Use and Privacy Notice.
Contact an Agent
Yes, I would like more information from Coldwell Banker. Please use and/or share my information with a Coldwell Banker agent to contact me about my real estate needs.
By clicking Contact I agree a Coldwell Banker Agent may contact me by phone or text message including by automated means and prerecorded messages about real estate services, and that I can access real estate services without providing my phone number. I acknowledge that I have read and agree to the Terms of Use and Privacy Notice.