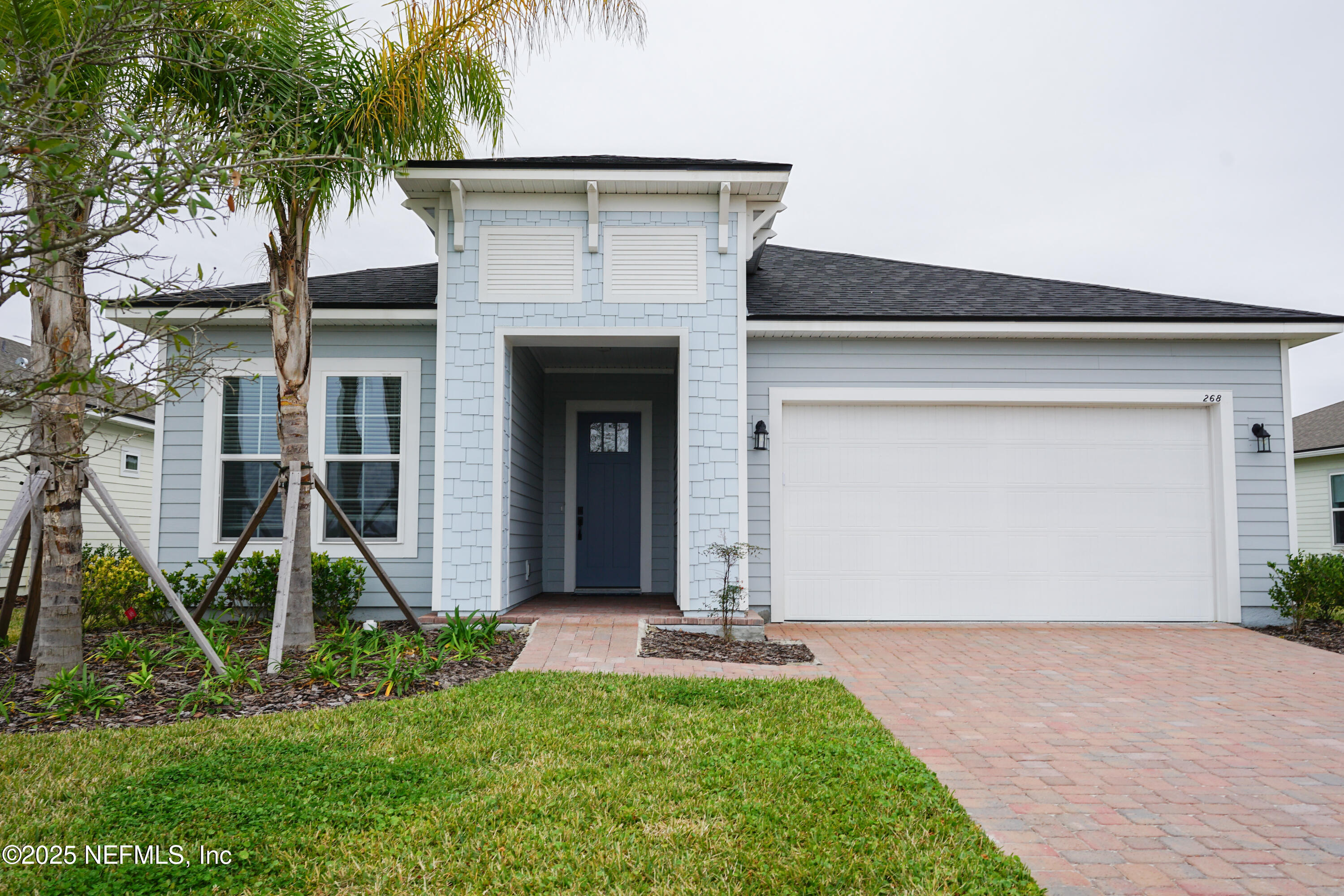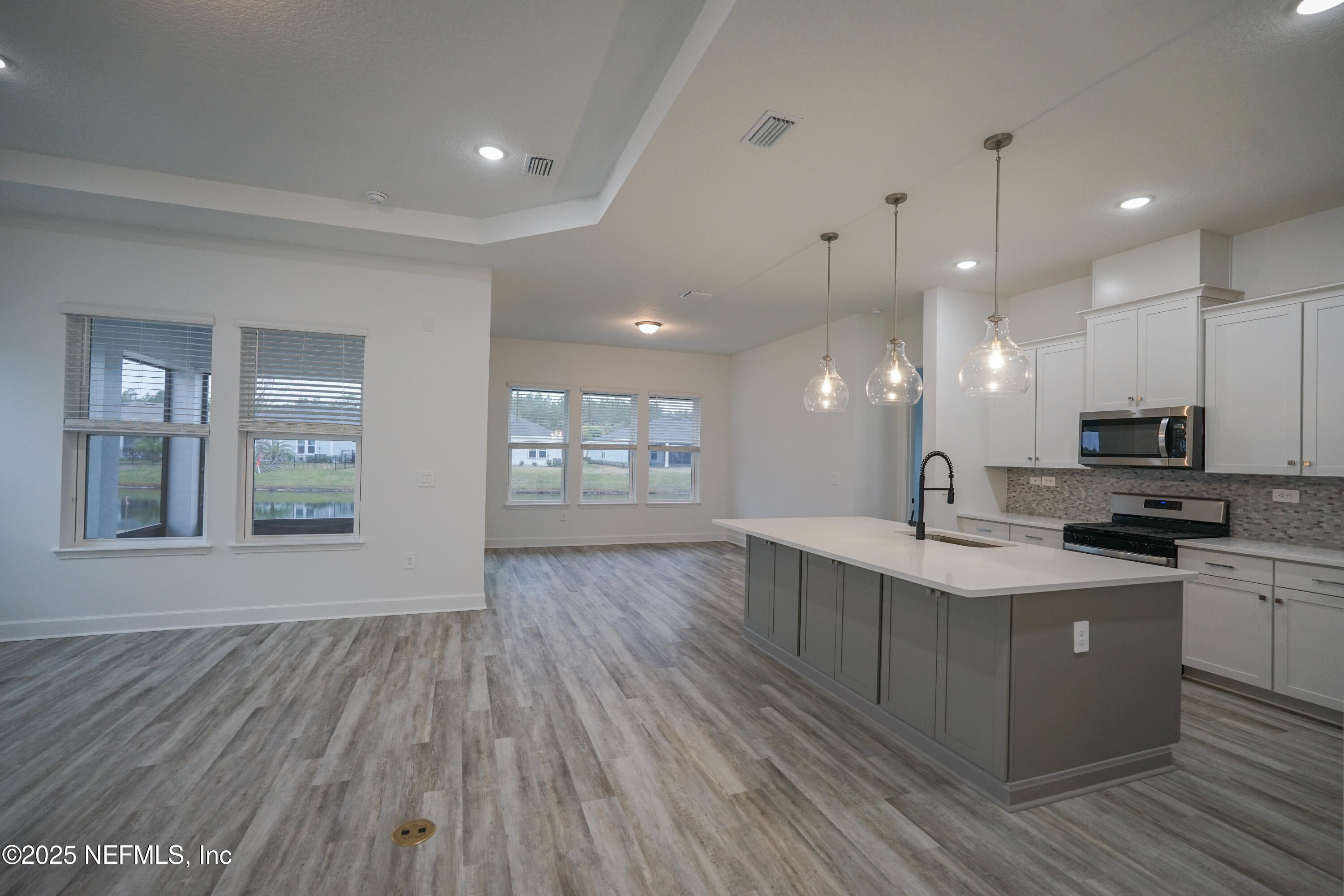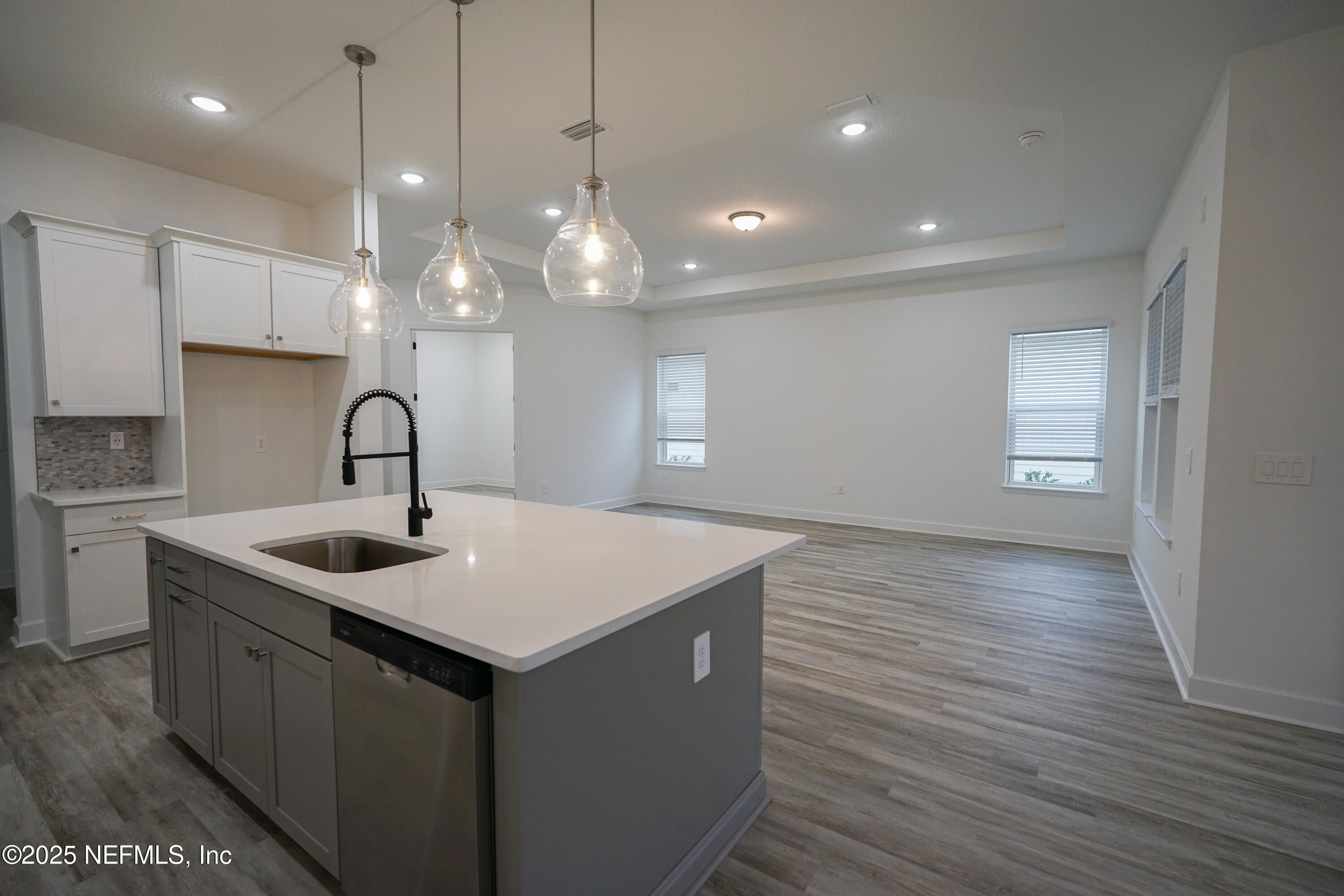


268 Blackbird Lane, St. Augustine, FL 32092
$499,990
2
Beds
3
Baths
2,216
Sq Ft
Single Family
Pending
Listed by
Nancy Pruitt
Olympus Executive Realty, Inc
Last updated:
June 1, 2025, 01:41 AM
MLS#
2062276
Source:
JV
About This Home
Home Facts
Single Family
3 Baths
2 Bedrooms
Built in 2025
Price Summary
499,990
$225 per Sq. Ft.
MLS #:
2062276
Last Updated:
June 1, 2025, 01:41 AM
Added:
5 month(s) ago
Rooms & Interior
Bedrooms
Total Bedrooms:
2
Bathrooms
Total Bathrooms:
3
Full Bathrooms:
2
Interior
Living Area:
2,216 Sq. Ft.
Structure
Structure
Architectural Style:
Ranch, Traditional
Building Area:
2,216 Sq. Ft.
Year Built:
2025
Lot
Lot Size (Sq. Ft):
6,534
Finances & Disclosures
Price:
$499,990
Price per Sq. Ft:
$225 per Sq. Ft.
Contact an Agent
Yes, I would like more information from Coldwell Banker. Please use and/or share my information with a Coldwell Banker agent to contact me about my real estate needs.
By clicking Contact I agree a Coldwell Banker Agent may contact me by phone or text message including by automated means and prerecorded messages about real estate services, and that I can access real estate services without providing my phone number. I acknowledge that I have read and agree to the Terms of Use and Privacy Notice.
Contact an Agent
Yes, I would like more information from Coldwell Banker. Please use and/or share my information with a Coldwell Banker agent to contact me about my real estate needs.
By clicking Contact I agree a Coldwell Banker Agent may contact me by phone or text message including by automated means and prerecorded messages about real estate services, and that I can access real estate services without providing my phone number. I acknowledge that I have read and agree to the Terms of Use and Privacy Notice.