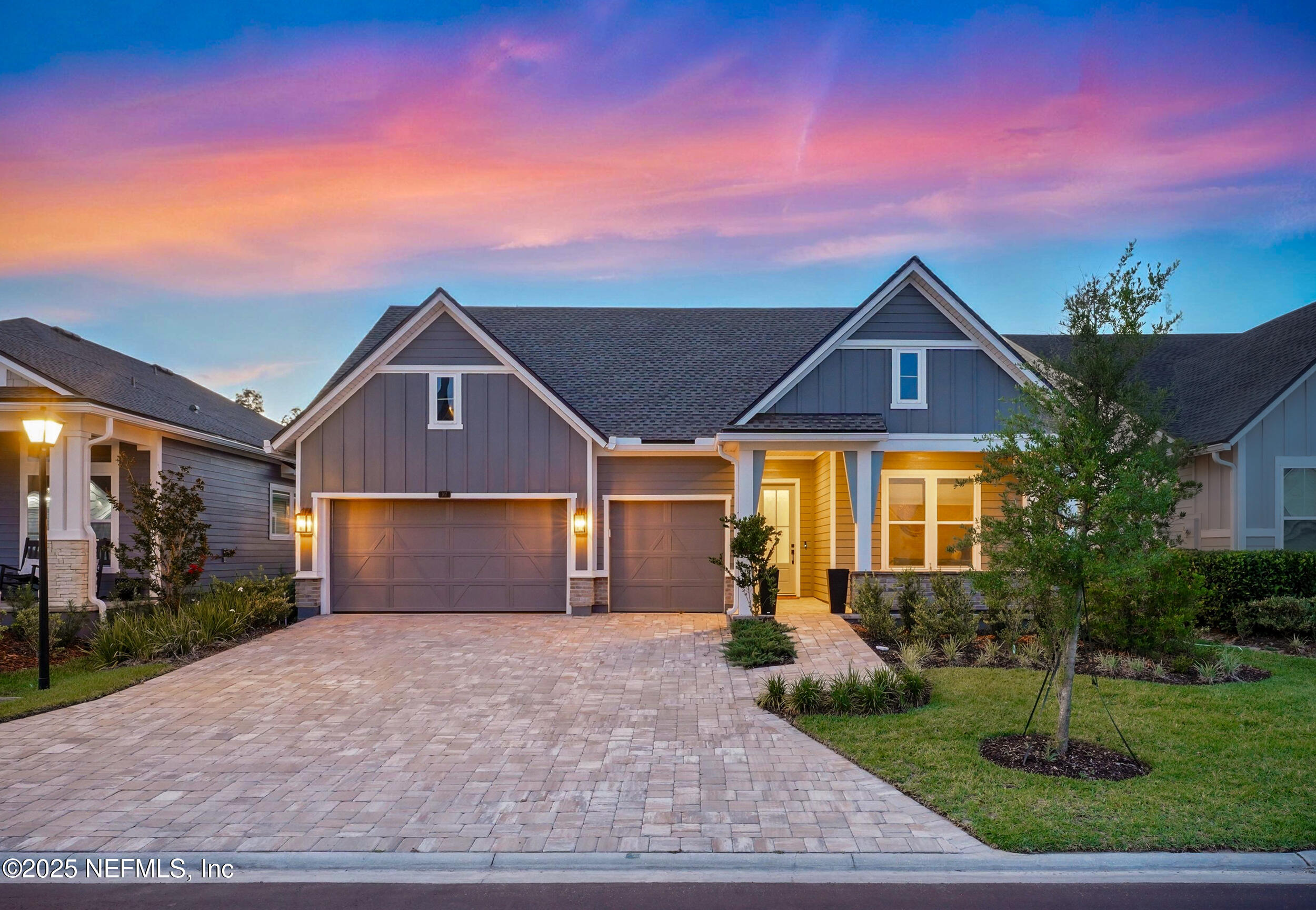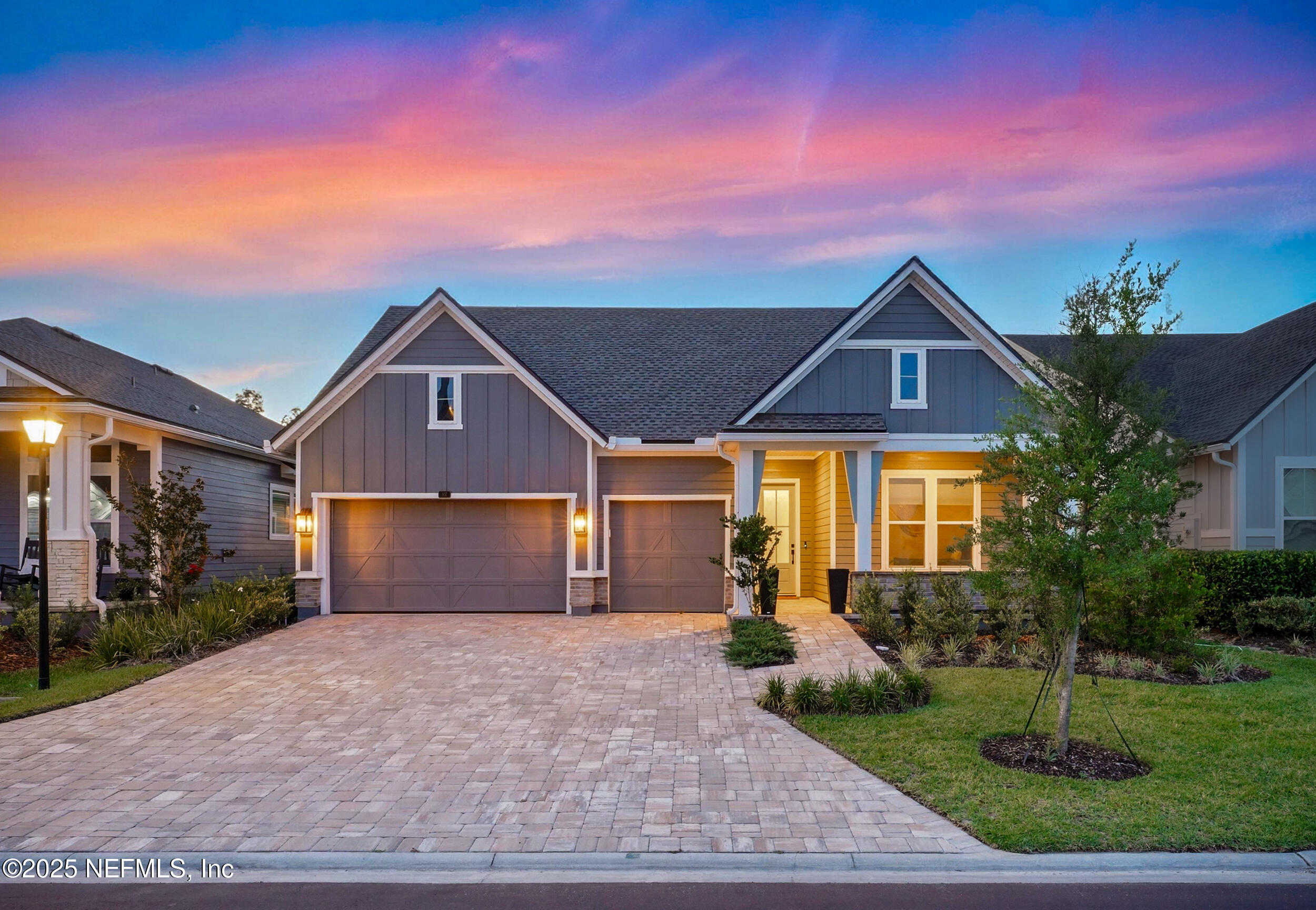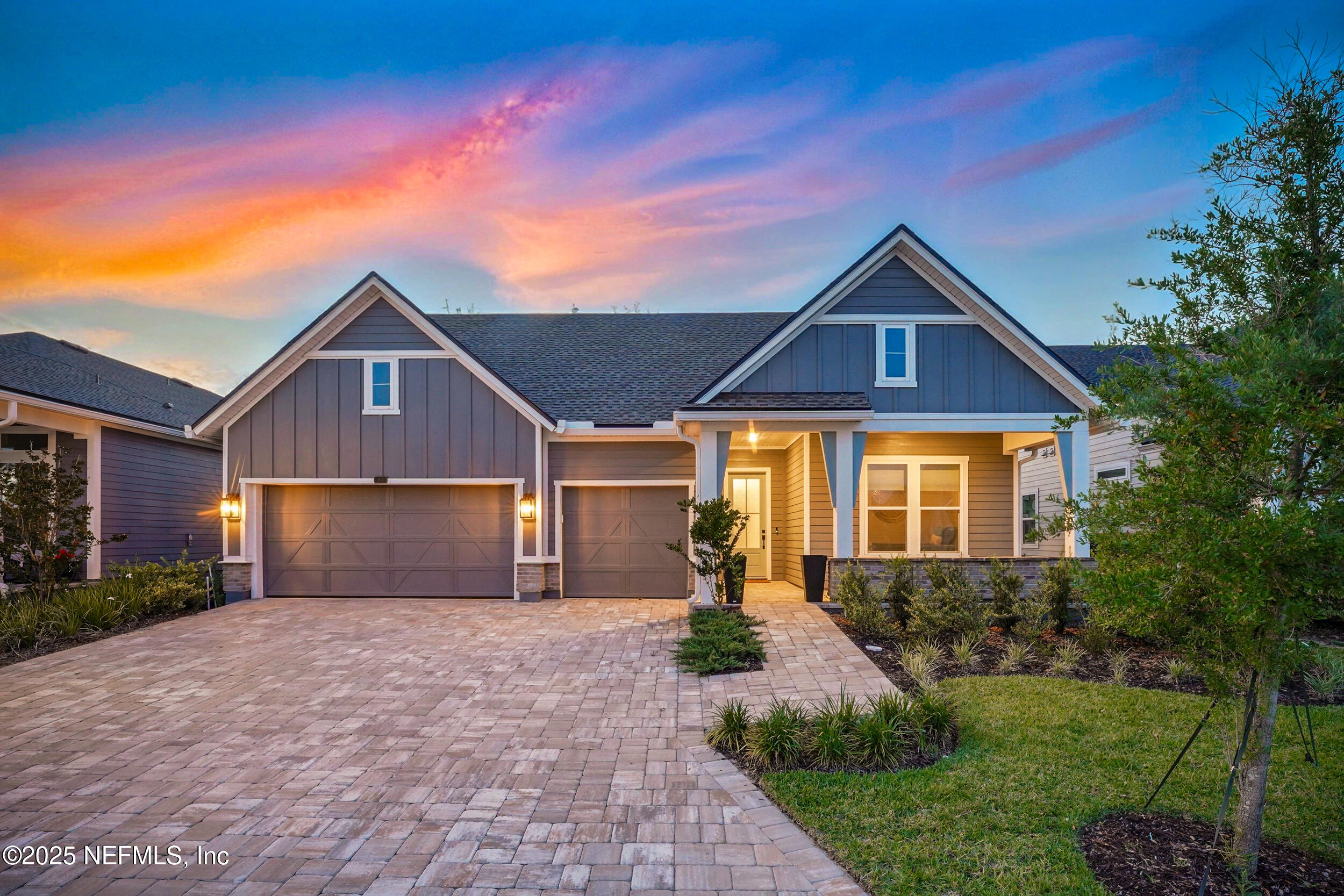


107 Canopy Forest Drive, St. Augustine, FL 32092
Active
Listed by
Jennifer Vincelet
Berkshire Hathaway HomeServices Florida Network Realty
Last updated:
June 13, 2025, 07:46 PM
MLS#
2087624
Source:
JV
About This Home
Home Facts
Single Family
3 Baths
4 Bedrooms
Built in 2023
Price Summary
825,000
$292 per Sq. Ft.
MLS #:
2087624
Last Updated:
June 13, 2025, 07:46 PM
Added:
a month ago
Rooms & Interior
Bedrooms
Total Bedrooms:
4
Bathrooms
Total Bathrooms:
3
Full Bathrooms:
3
Interior
Living Area:
2,819 Sq. Ft.
Structure
Structure
Building Area:
2,819 Sq. Ft.
Year Built:
2023
Lot
Lot Size (Sq. Ft):
8,276
Finances & Disclosures
Price:
$825,000
Price per Sq. Ft:
$292 per Sq. Ft.
See this home in person
Attend an upcoming open house
Sat, Jun 21
11:00 AM - 01:00 PMSat, Jun 28
11:00 AM - 02:00 PMContact an Agent
Yes, I would like more information from Coldwell Banker. Please use and/or share my information with a Coldwell Banker agent to contact me about my real estate needs.
By clicking Contact I agree a Coldwell Banker Agent may contact me by phone or text message including by automated means and prerecorded messages about real estate services, and that I can access real estate services without providing my phone number. I acknowledge that I have read and agree to the Terms of Use and Privacy Notice.
Contact an Agent
Yes, I would like more information from Coldwell Banker. Please use and/or share my information with a Coldwell Banker agent to contact me about my real estate needs.
By clicking Contact I agree a Coldwell Banker Agent may contact me by phone or text message including by automated means and prerecorded messages about real estate services, and that I can access real estate services without providing my phone number. I acknowledge that I have read and agree to the Terms of Use and Privacy Notice.