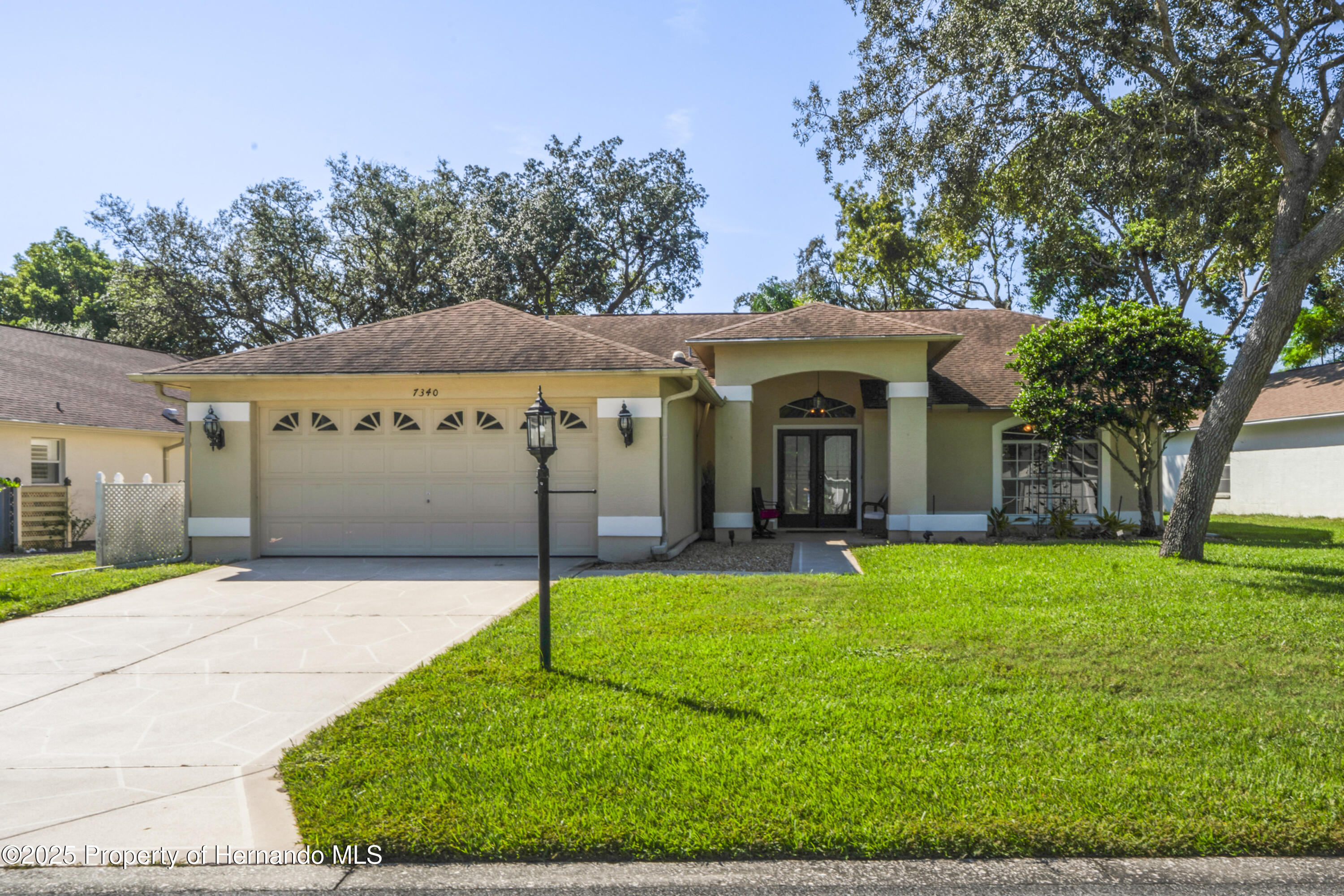


7340 Rosemont Lane, Spring Hill, FL 34606
Active
Listed by
Cristina Fingerman
Peoples Trust Realty Inc
352-688-7022
Last updated:
September 18, 2025, 03:43 AM
MLS#
2255683
Source:
FL HCAR
About This Home
Home Facts
Single Family
2 Baths
3 Bedrooms
Built in 1998
Price Summary
395,900
$226 per Sq. Ft.
MLS #:
2255683
Last Updated:
September 18, 2025, 03:43 AM
Added:
4 day(s) ago
Rooms & Interior
Bedrooms
Total Bedrooms:
3
Bathrooms
Total Bathrooms:
2
Full Bathrooms:
2
Interior
Living Area:
1,749 Sq. Ft.
Structure
Structure
Architectural Style:
Contemporary
Building Area:
1,749 Sq. Ft.
Year Built:
1998
Lot
Lot Size (Sq. Ft):
7,840
Finances & Disclosures
Price:
$395,900
Price per Sq. Ft:
$226 per Sq. Ft.
Contact an Agent
Yes, I would like more information from Coldwell Banker. Please use and/or share my information with a Coldwell Banker agent to contact me about my real estate needs.
By clicking Contact I agree a Coldwell Banker Agent may contact me by phone or text message including by automated means and prerecorded messages about real estate services, and that I can access real estate services without providing my phone number. I acknowledge that I have read and agree to the Terms of Use and Privacy Notice.
Contact an Agent
Yes, I would like more information from Coldwell Banker. Please use and/or share my information with a Coldwell Banker agent to contact me about my real estate needs.
By clicking Contact I agree a Coldwell Banker Agent may contact me by phone or text message including by automated means and prerecorded messages about real estate services, and that I can access real estate services without providing my phone number. I acknowledge that I have read and agree to the Terms of Use and Privacy Notice.