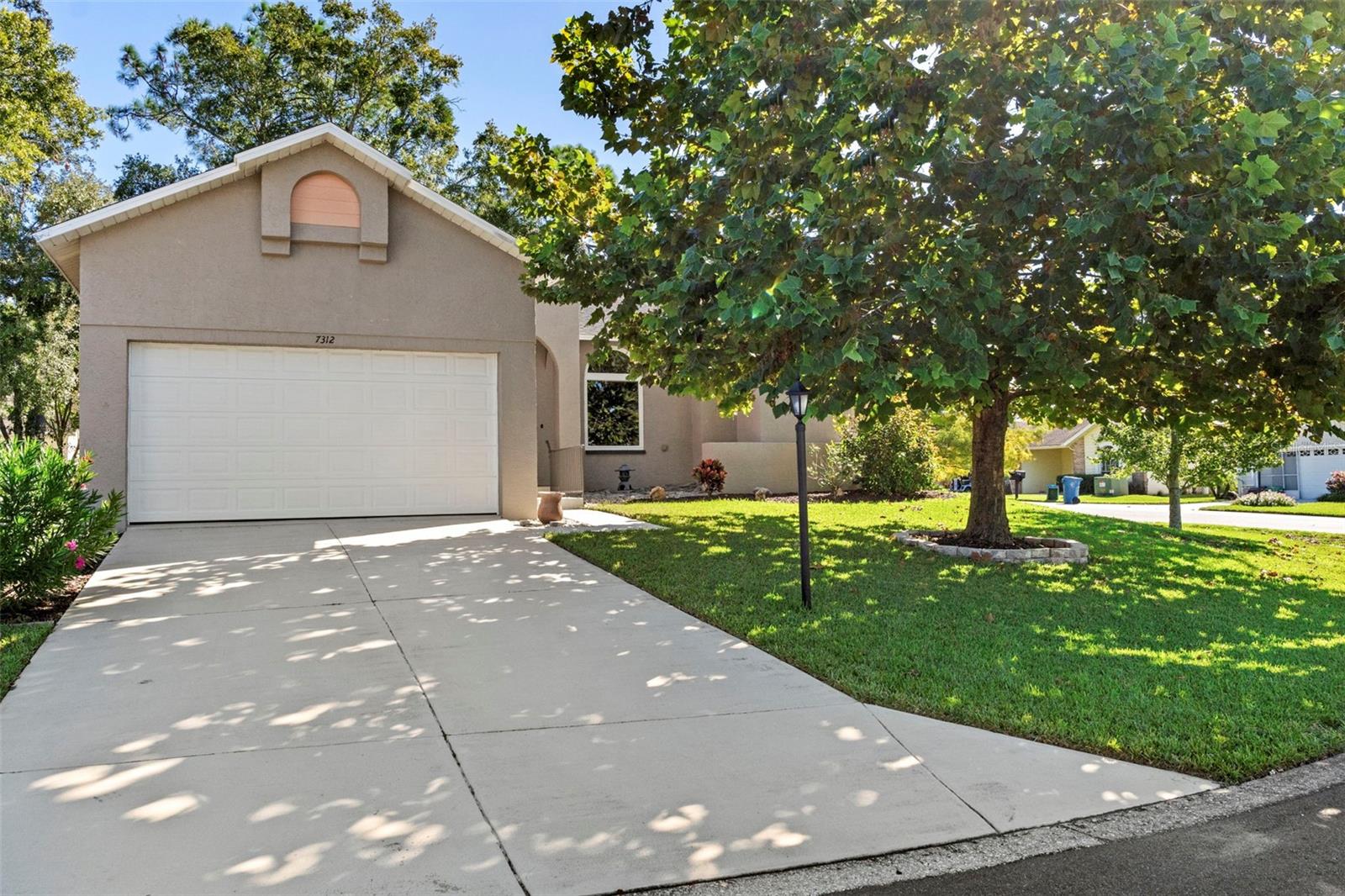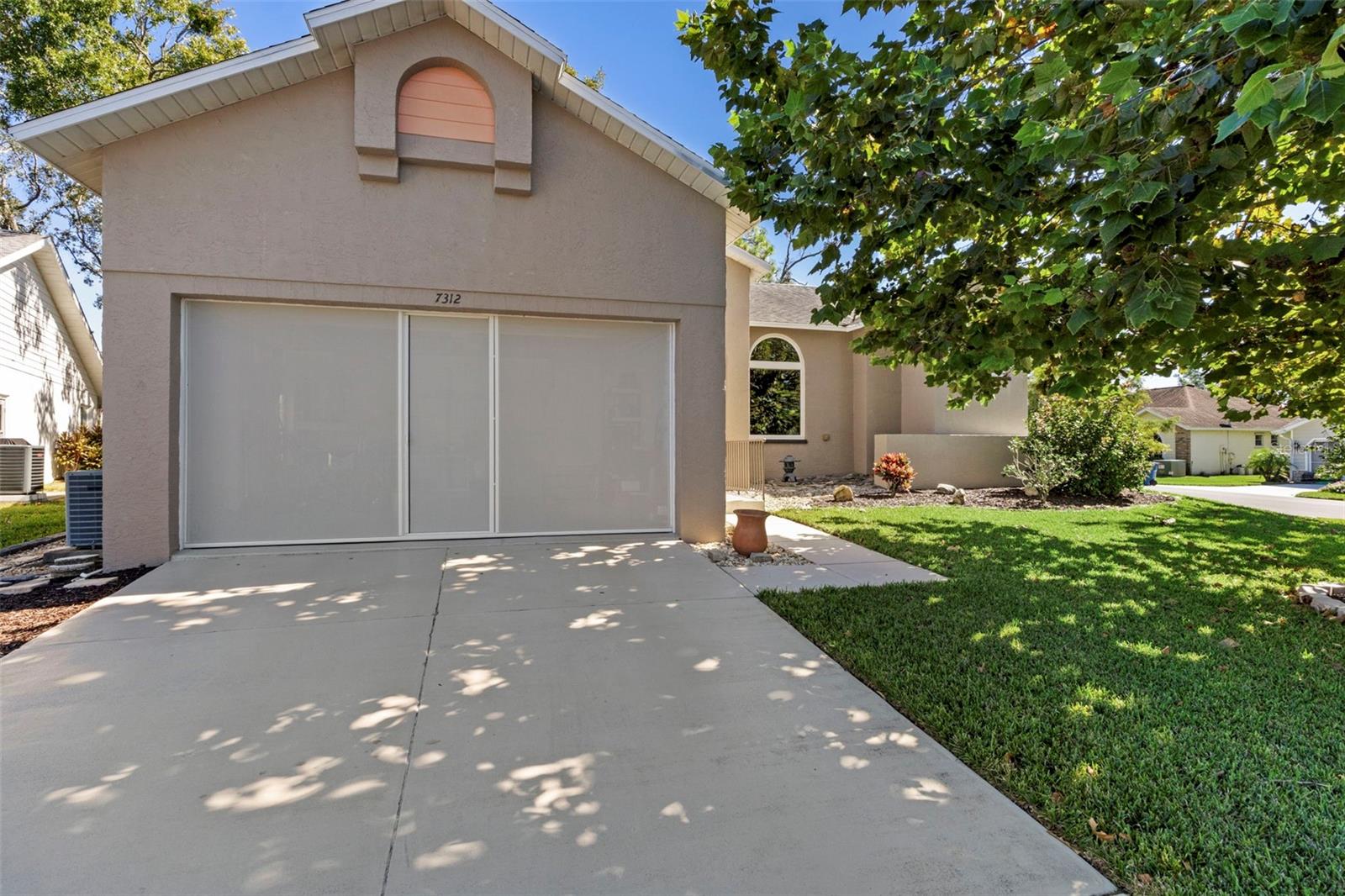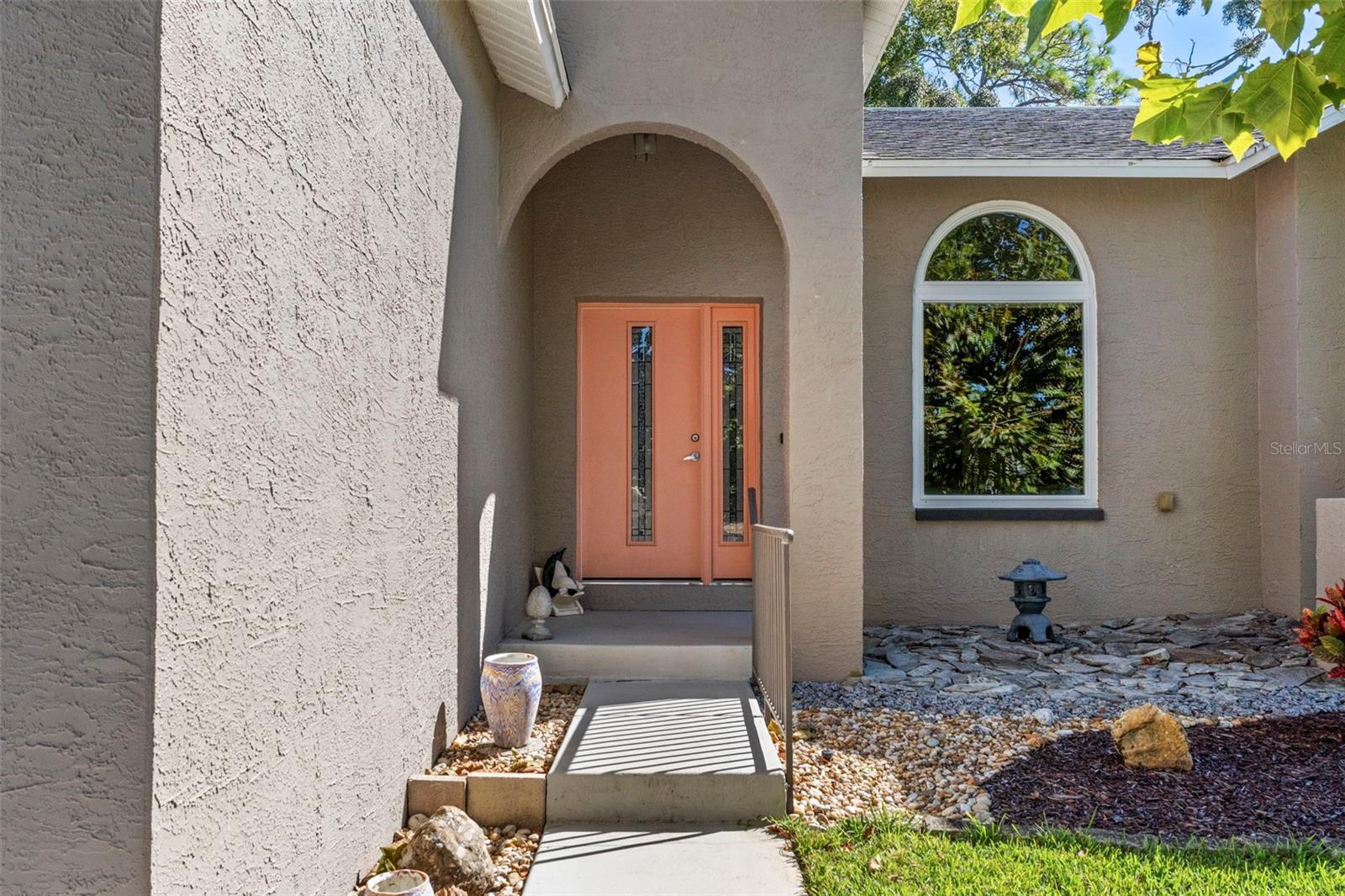


7312 Bottle Brush Drive, Spring Hill, FL 34606
$405,900
2
Beds
2
Baths
1,884
Sq Ft
Single Family
Active
Listed by
Madelin Cusick
Sandpeak Realty
Last updated:
November 9, 2025, 03:09 PM
MLS#
W7880583
Source:
MFRMLS
About This Home
Home Facts
Single Family
2 Baths
2 Bedrooms
Built in 1989
Price Summary
405,900
$215 per Sq. Ft.
MLS #:
W7880583
Last Updated:
November 9, 2025, 03:09 PM
Added:
2 day(s) ago
Rooms & Interior
Bedrooms
Total Bedrooms:
2
Bathrooms
Total Bathrooms:
2
Full Bathrooms:
2
Interior
Living Area:
1,884 Sq. Ft.
Structure
Structure
Building Area:
2,632 Sq. Ft.
Year Built:
1989
Lot
Lot Size (Sq. Ft):
8,454
Finances & Disclosures
Price:
$405,900
Price per Sq. Ft:
$215 per Sq. Ft.
Contact an Agent
Yes, I would like more information from Coldwell Banker. Please use and/or share my information with a Coldwell Banker agent to contact me about my real estate needs.
By clicking Contact I agree a Coldwell Banker Agent may contact me by phone or text message including by automated means and prerecorded messages about real estate services, and that I can access real estate services without providing my phone number. I acknowledge that I have read and agree to the Terms of Use and Privacy Notice.
Contact an Agent
Yes, I would like more information from Coldwell Banker. Please use and/or share my information with a Coldwell Banker agent to contact me about my real estate needs.
By clicking Contact I agree a Coldwell Banker Agent may contact me by phone or text message including by automated means and prerecorded messages about real estate services, and that I can access real estate services without providing my phone number. I acknowledge that I have read and agree to the Terms of Use and Privacy Notice.