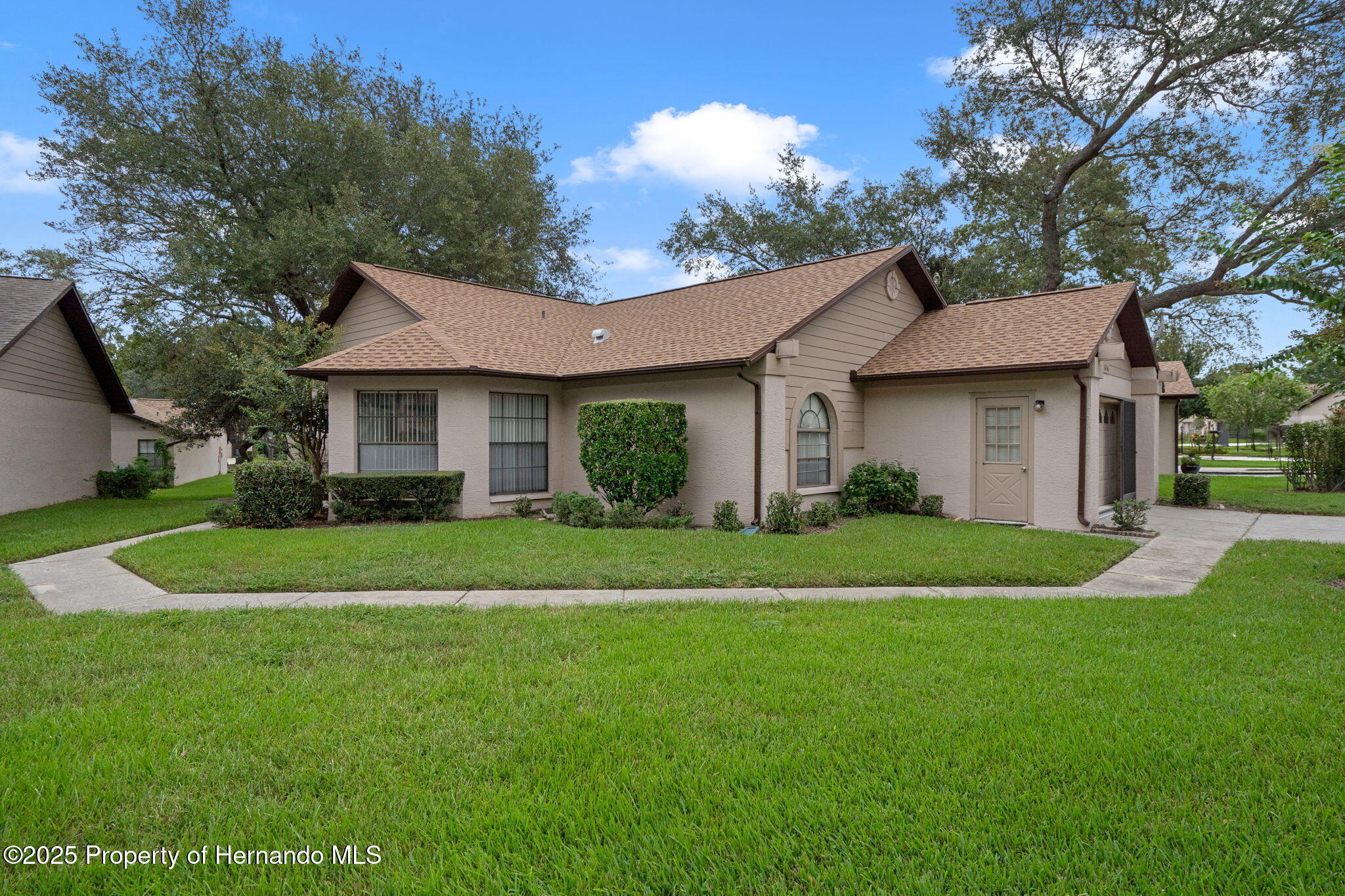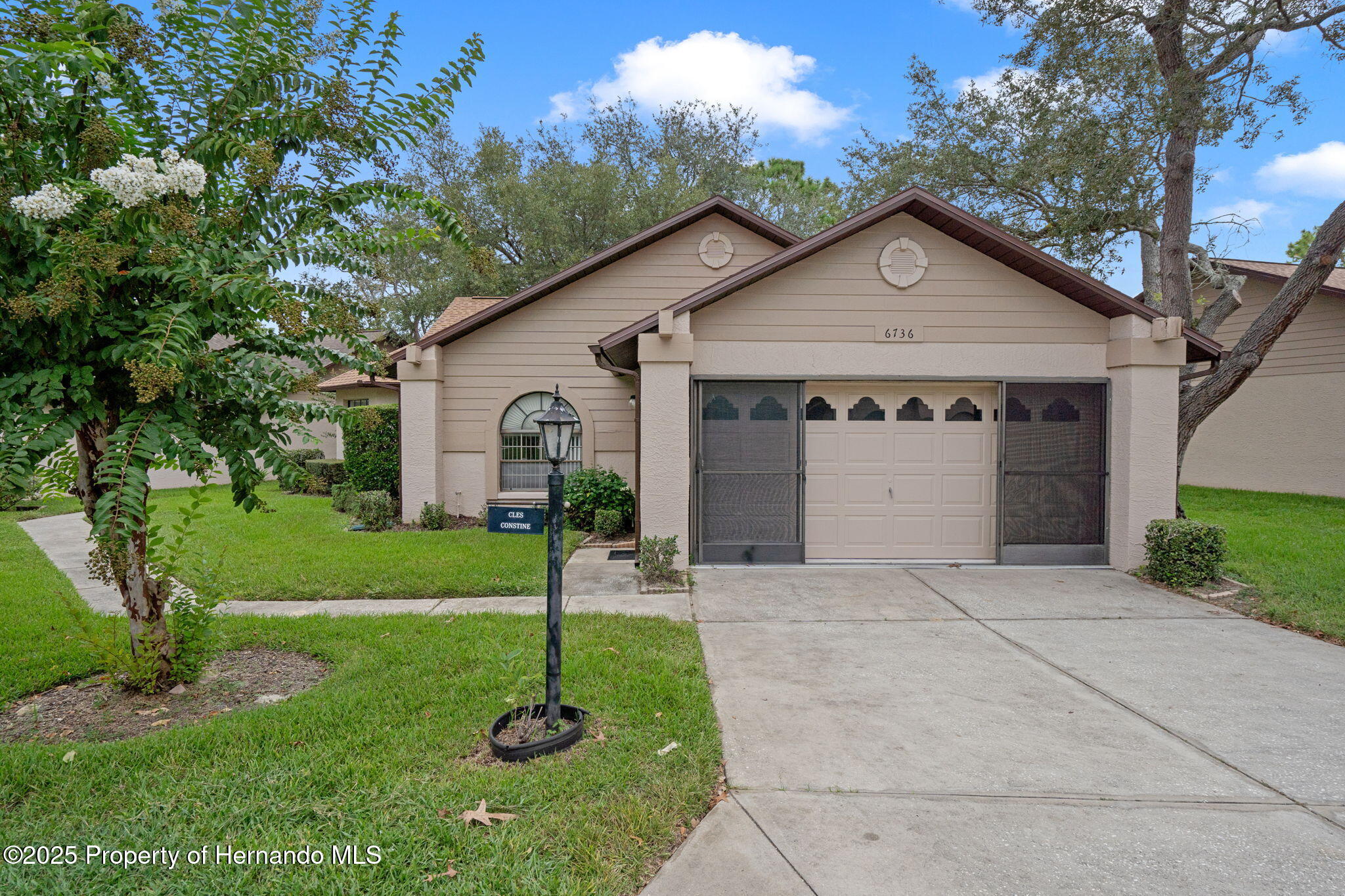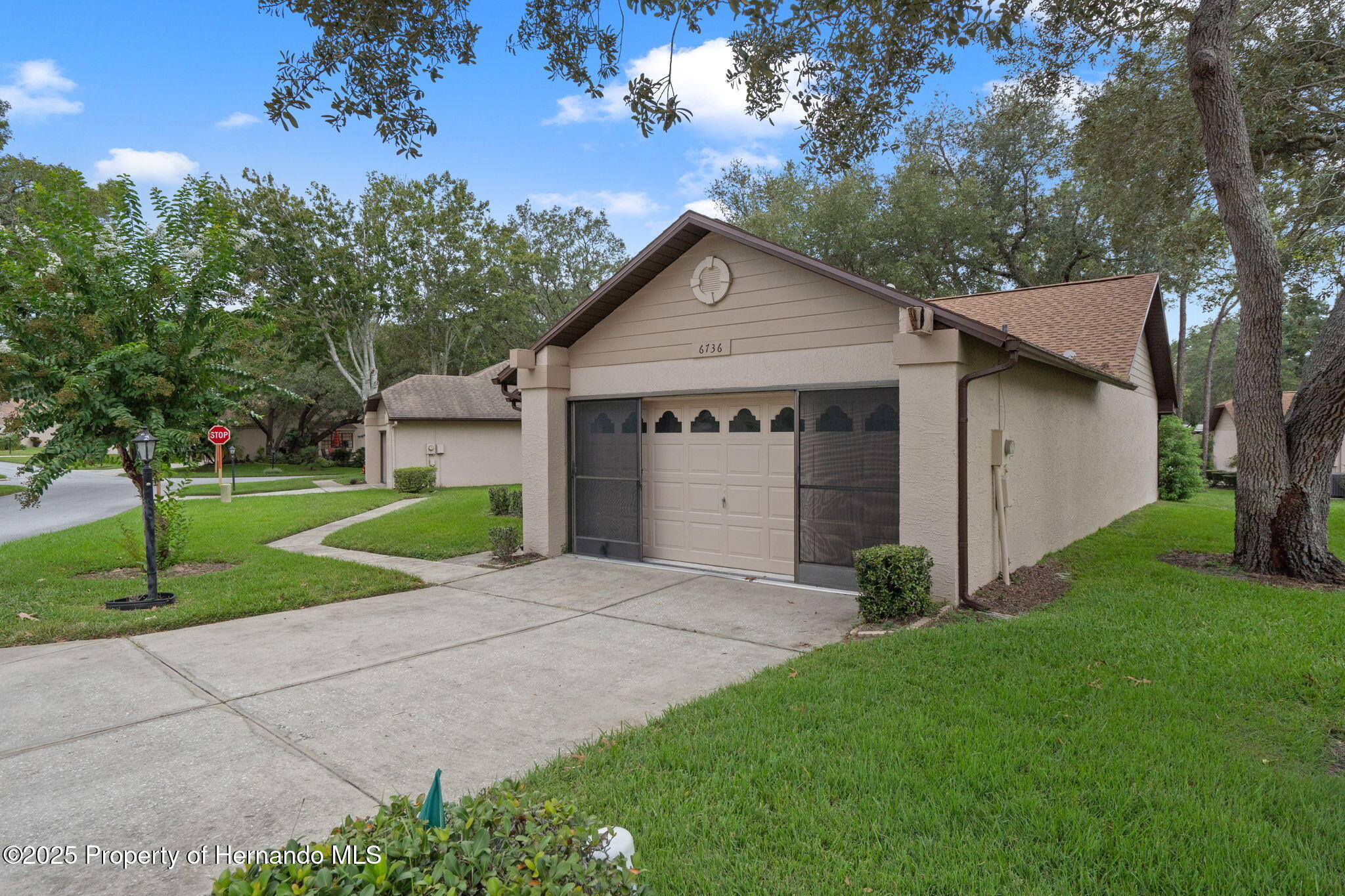


6736 Oak Cluster Circle, Spring Hill, FL 34606
$235,000
2
Beds
2
Baths
1,258
Sq Ft
Single Family
Active
Listed by
Kathleen Cronin
Keller Williams-Elite Partners
352-688-6500
Last updated:
September 9, 2025, 03:43 PM
MLS#
2255521
Source:
FL HCAR
About This Home
Home Facts
Single Family
2 Baths
2 Bedrooms
Built in 1989
Price Summary
235,000
$186 per Sq. Ft.
MLS #:
2255521
Last Updated:
September 9, 2025, 03:43 PM
Added:
11 day(s) ago
Rooms & Interior
Bedrooms
Total Bedrooms:
2
Bathrooms
Total Bathrooms:
2
Full Bathrooms:
2
Interior
Living Area:
1,258 Sq. Ft.
Structure
Structure
Architectural Style:
Villa
Building Area:
1,258 Sq. Ft.
Year Built:
1989
Lot
Lot Size (Sq. Ft):
4,356
Finances & Disclosures
Price:
$235,000
Price per Sq. Ft:
$186 per Sq. Ft.
Contact an Agent
Yes, I would like more information from Coldwell Banker. Please use and/or share my information with a Coldwell Banker agent to contact me about my real estate needs.
By clicking Contact I agree a Coldwell Banker Agent may contact me by phone or text message including by automated means and prerecorded messages about real estate services, and that I can access real estate services without providing my phone number. I acknowledge that I have read and agree to the Terms of Use and Privacy Notice.
Contact an Agent
Yes, I would like more information from Coldwell Banker. Please use and/or share my information with a Coldwell Banker agent to contact me about my real estate needs.
By clicking Contact I agree a Coldwell Banker Agent may contact me by phone or text message including by automated means and prerecorded messages about real estate services, and that I can access real estate services without providing my phone number. I acknowledge that I have read and agree to the Terms of Use and Privacy Notice.