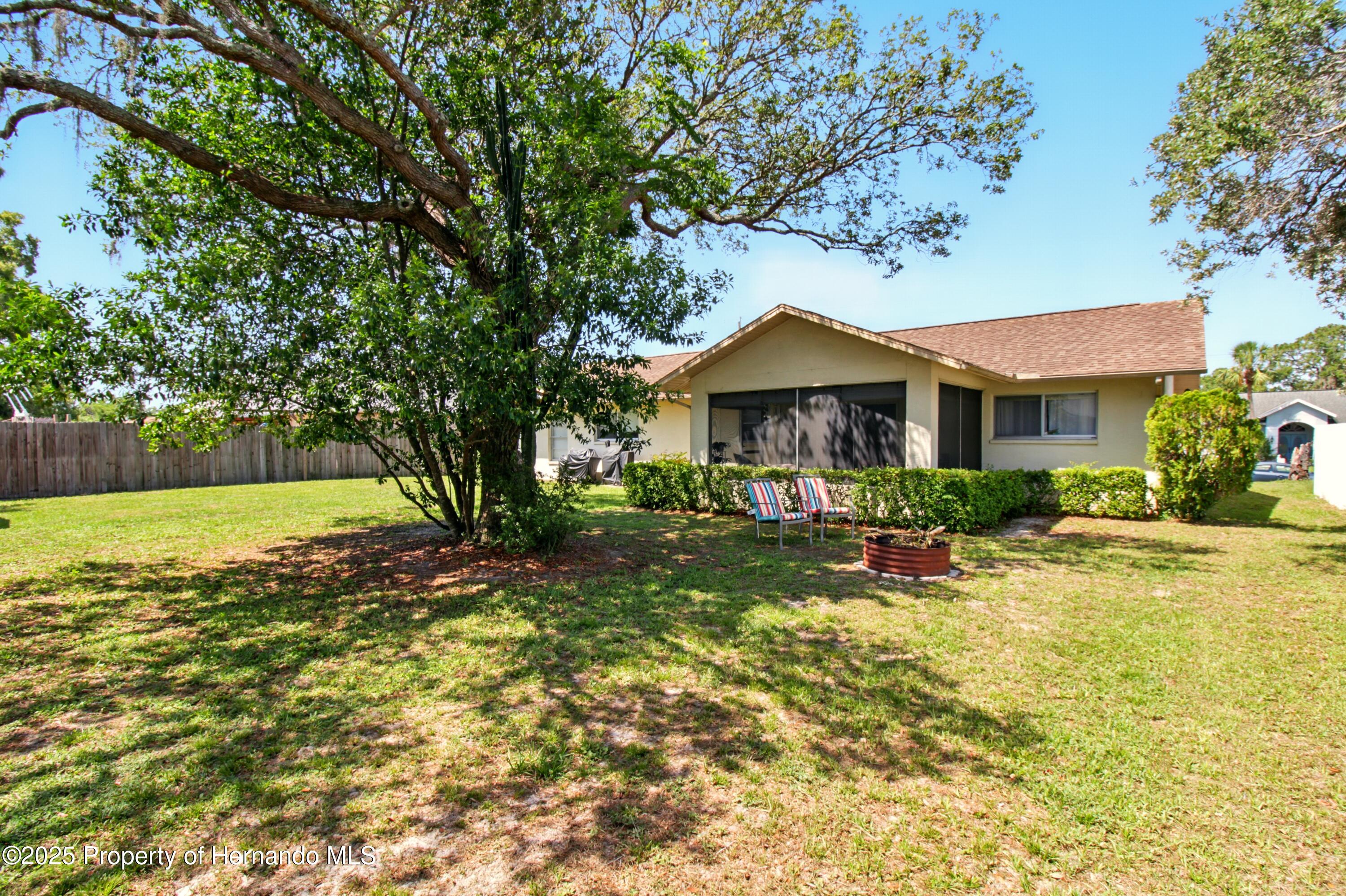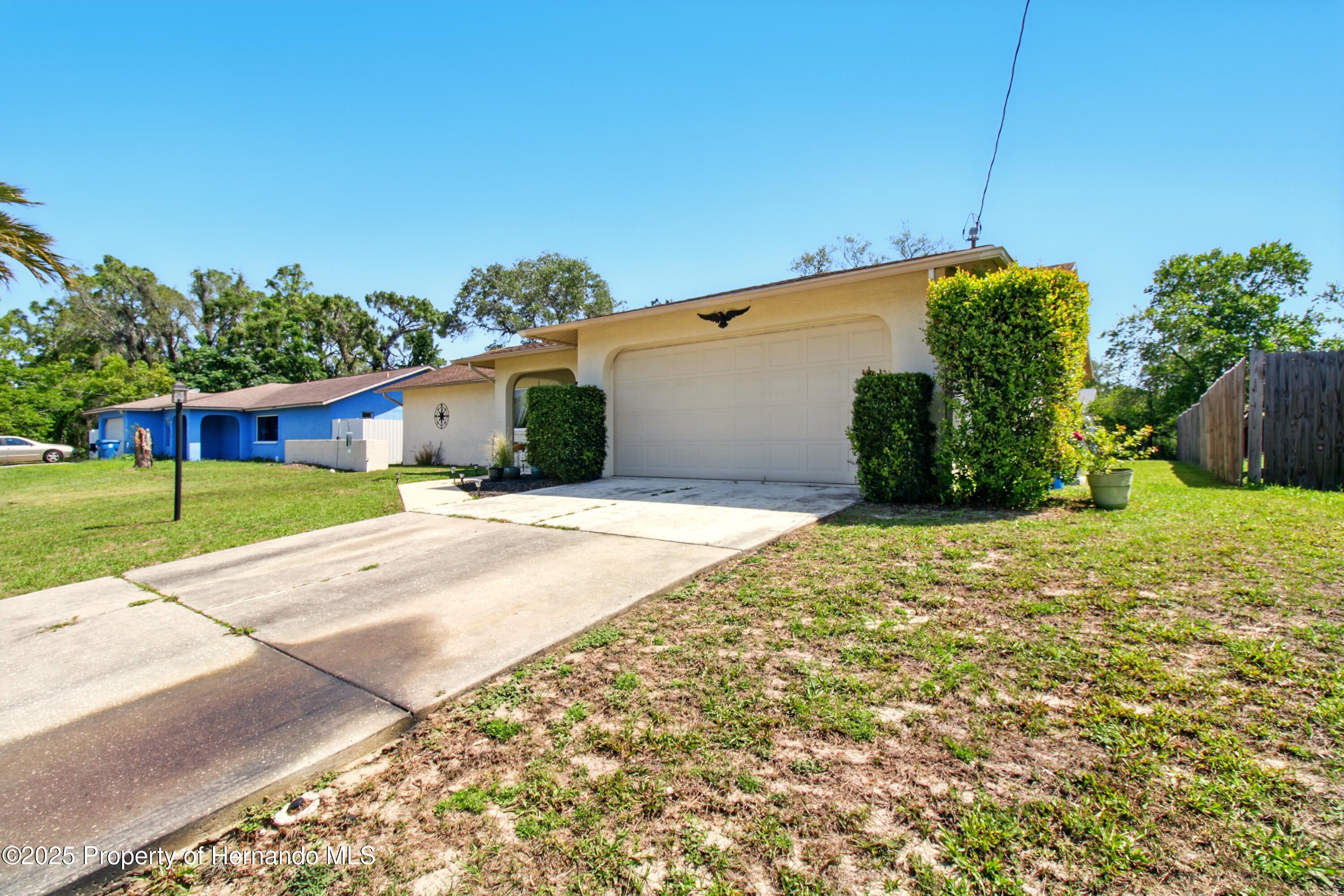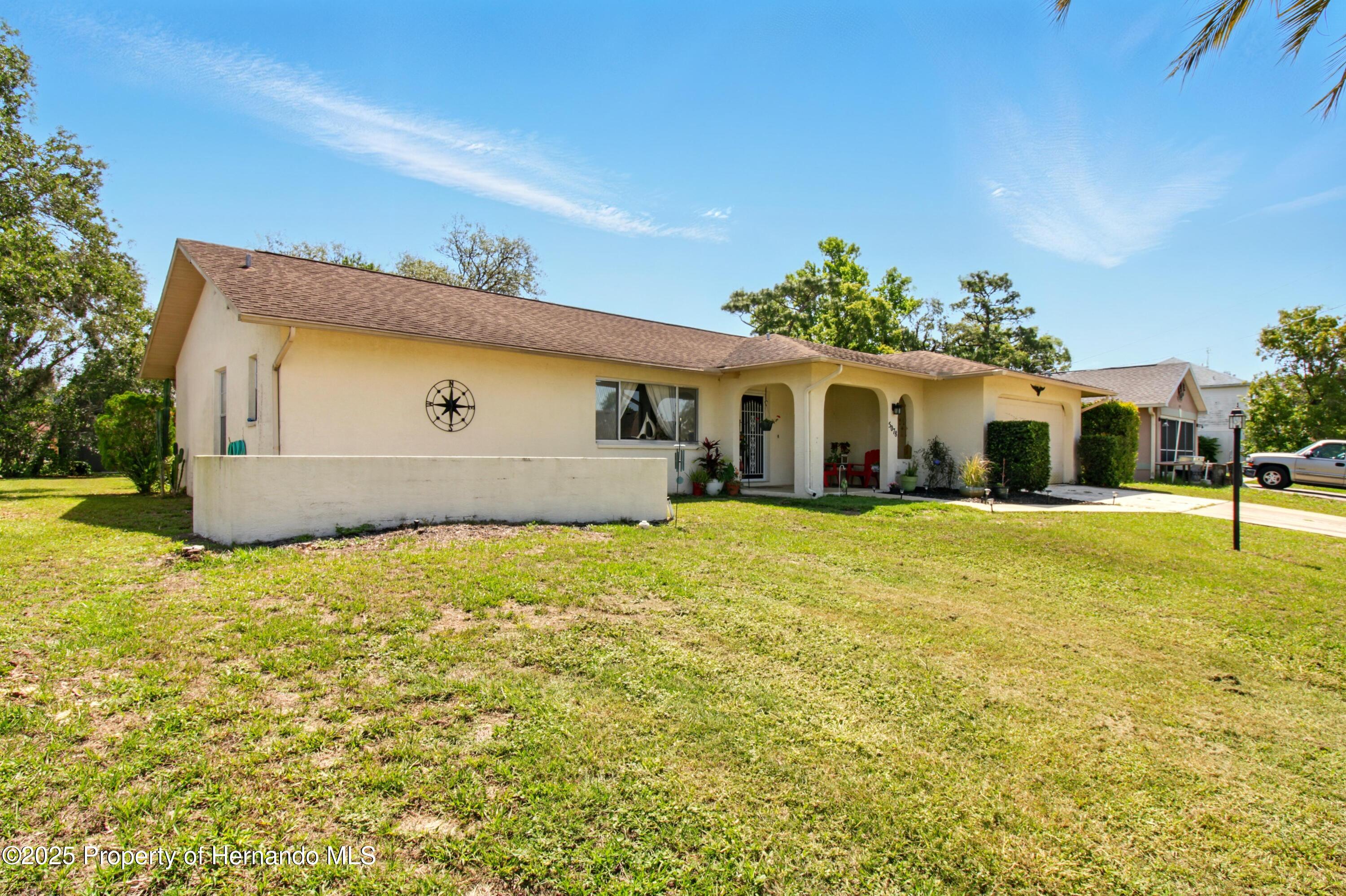


5078 Kenmore Street, Spring Hill, FL 34608
$299,000
3
Beds
2
Baths
1,452
Sq Ft
Single Family
Active
Listed by
Christine Hogan
Epique Realty Inc
352-541-4000
Last updated:
May 23, 2025, 05:39 PM
MLS#
2253694
Source:
FL HCAR
About This Home
Home Facts
Single Family
2 Baths
3 Bedrooms
Built in 1986
Price Summary
299,000
$205 per Sq. Ft.
MLS #:
2253694
Last Updated:
May 23, 2025, 05:39 PM
Added:
2 day(s) ago
Rooms & Interior
Bedrooms
Total Bedrooms:
3
Bathrooms
Total Bathrooms:
2
Full Bathrooms:
2
Interior
Living Area:
1,452 Sq. Ft.
Structure
Structure
Architectural Style:
Patio Home
Building Area:
1,452 Sq. Ft.
Year Built:
1986
Lot
Lot Size (Sq. Ft):
10,018
Finances & Disclosures
Price:
$299,000
Price per Sq. Ft:
$205 per Sq. Ft.
Contact an Agent
Yes, I would like more information from Coldwell Banker. Please use and/or share my information with a Coldwell Banker agent to contact me about my real estate needs.
By clicking Contact I agree a Coldwell Banker Agent may contact me by phone or text message including by automated means and prerecorded messages about real estate services, and that I can access real estate services without providing my phone number. I acknowledge that I have read and agree to the Terms of Use and Privacy Notice.
Contact an Agent
Yes, I would like more information from Coldwell Banker. Please use and/or share my information with a Coldwell Banker agent to contact me about my real estate needs.
By clicking Contact I agree a Coldwell Banker Agent may contact me by phone or text message including by automated means and prerecorded messages about real estate services, and that I can access real estate services without providing my phone number. I acknowledge that I have read and agree to the Terms of Use and Privacy Notice.