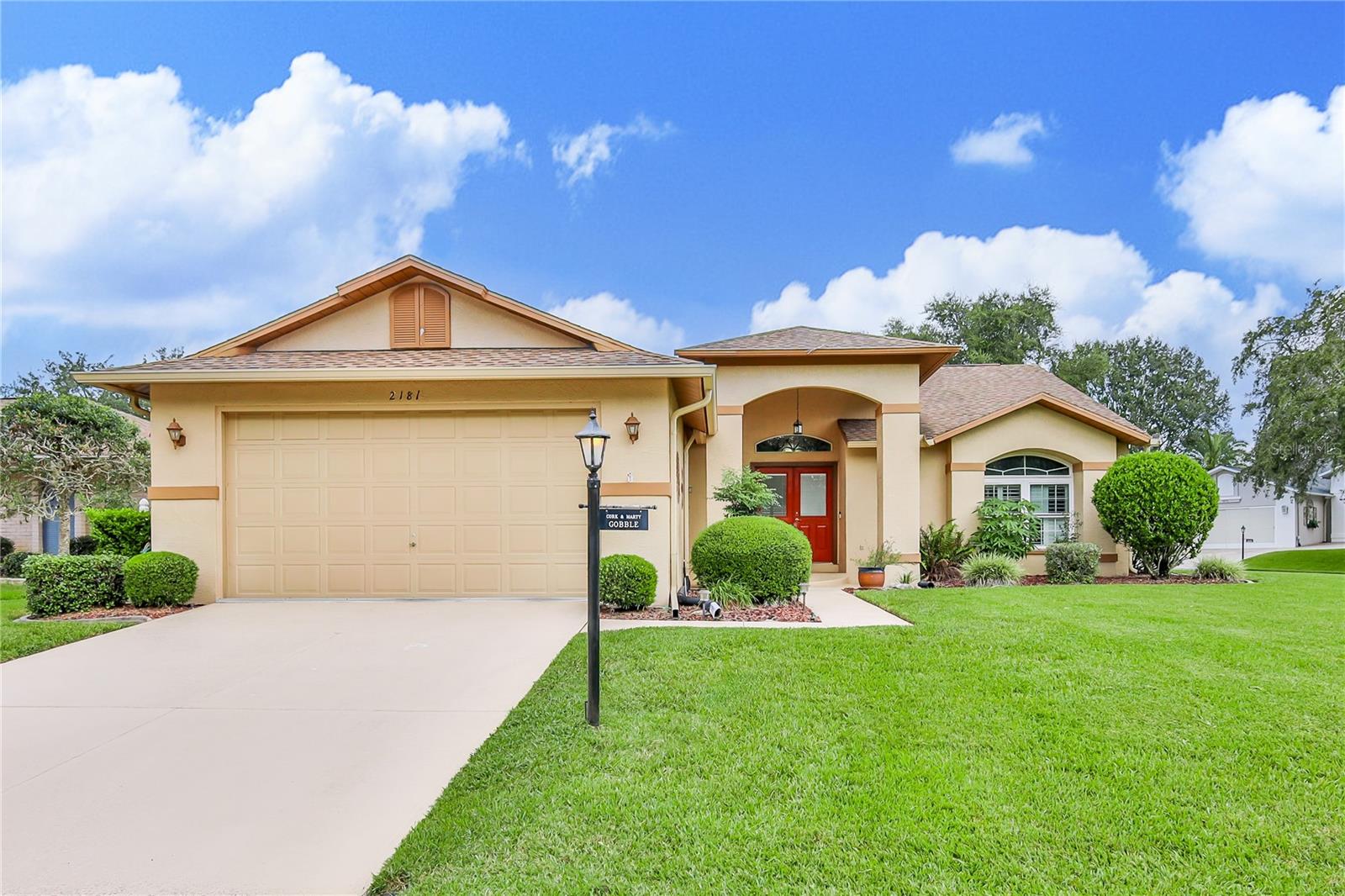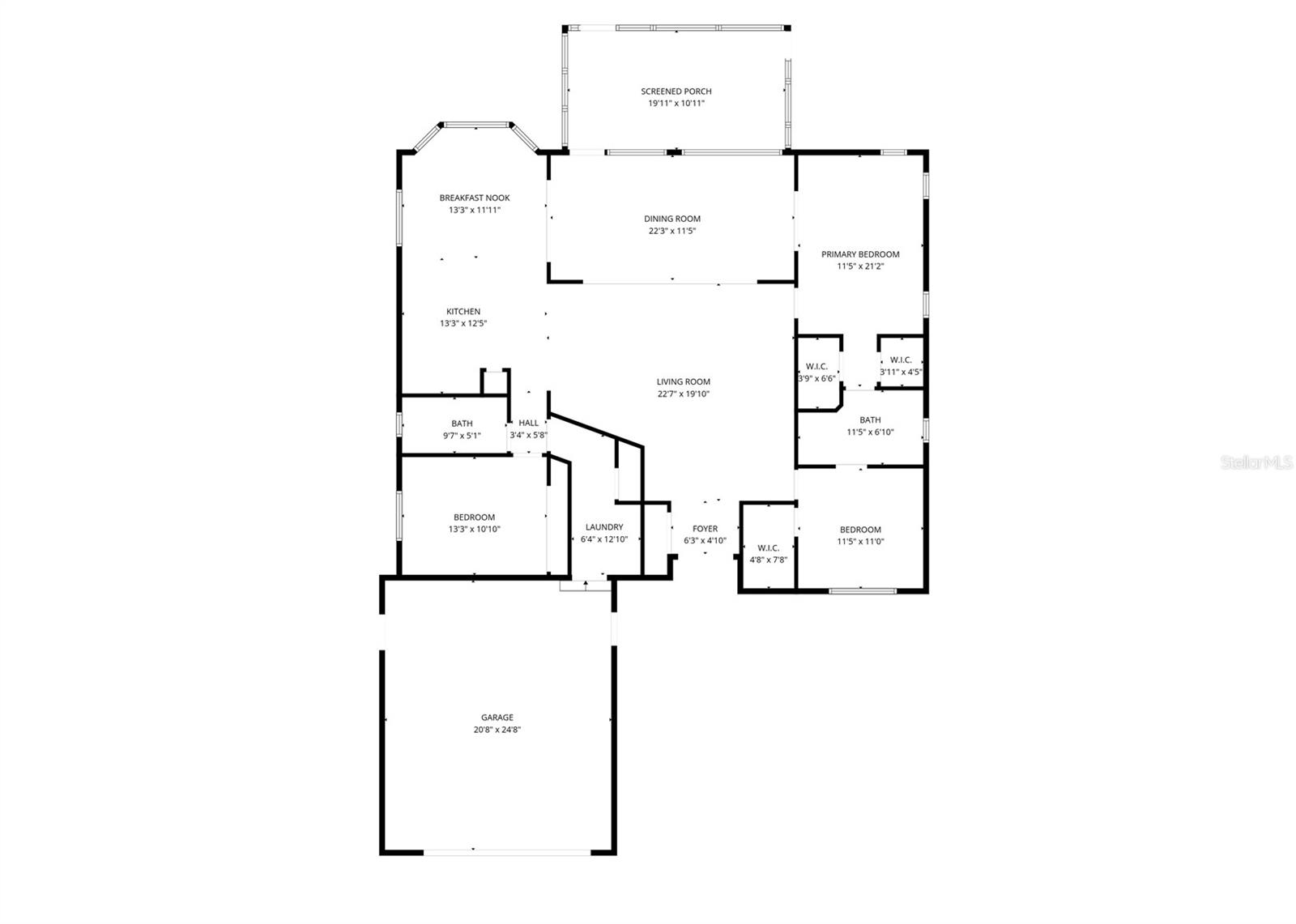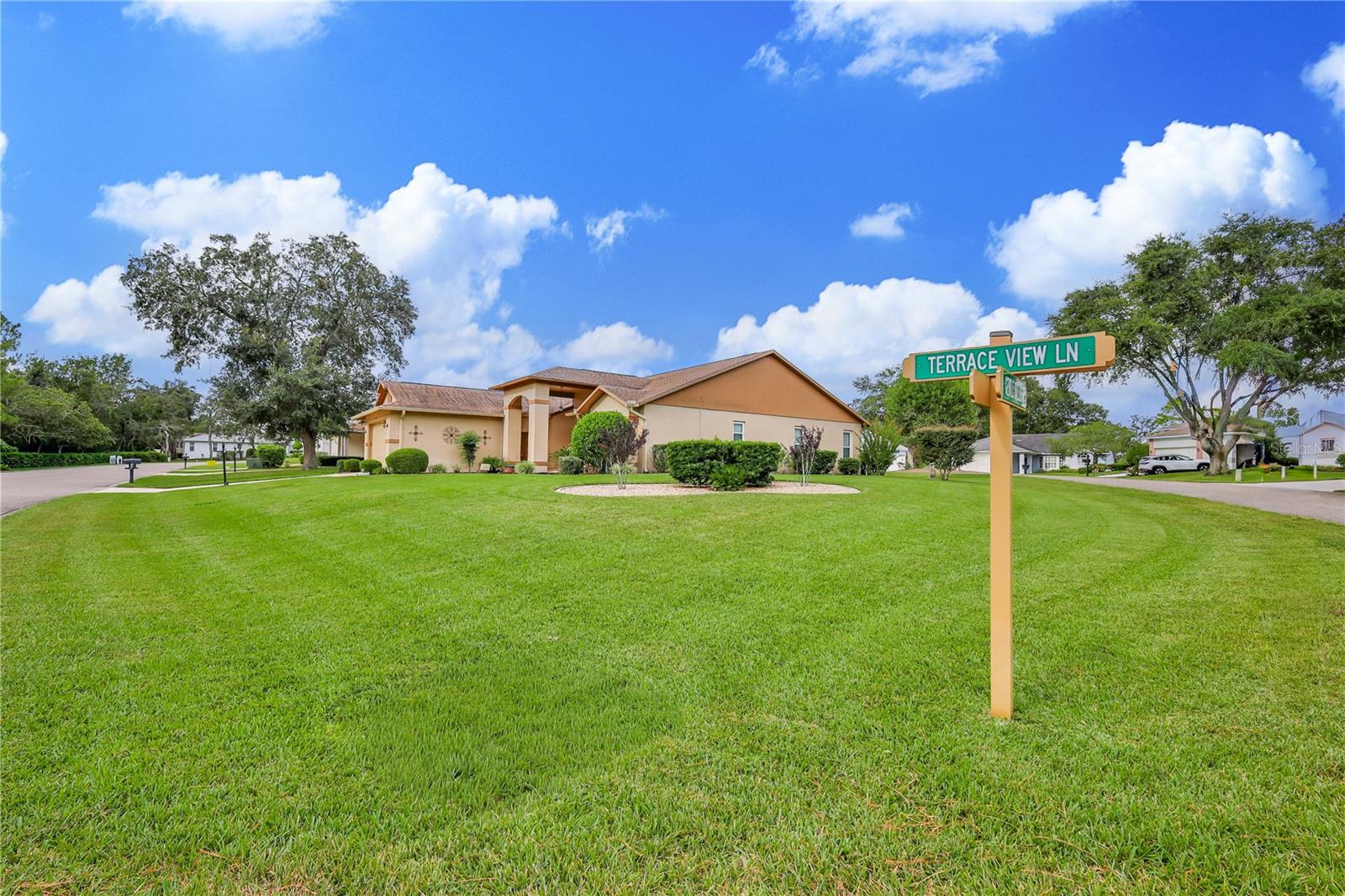


2181 Terrace View Lane, Spring Hill, FL 34606
Active
Listed by
Tracie Maler, Pa
Kw Realty Elite Partners
Last updated:
November 8, 2025, 01:17 PM
MLS#
W7879681
Source:
MFRMLS
About This Home
Home Facts
Single Family
2 Baths
3 Bedrooms
Built in 1995
Price Summary
399,000
$193 per Sq. Ft.
MLS #:
W7879681
Last Updated:
November 8, 2025, 01:17 PM
Added:
a month ago
Rooms & Interior
Bedrooms
Total Bedrooms:
3
Bathrooms
Total Bathrooms:
2
Full Bathrooms:
2
Interior
Living Area:
2,064 Sq. Ft.
Structure
Structure
Architectural Style:
Ranch
Building Area:
2,708 Sq. Ft.
Year Built:
1995
Lot
Lot Size (Sq. Ft):
11,162
Finances & Disclosures
Price:
$399,000
Price per Sq. Ft:
$193 per Sq. Ft.
Contact an Agent
Yes, I would like more information from Coldwell Banker. Please use and/or share my information with a Coldwell Banker agent to contact me about my real estate needs.
By clicking Contact I agree a Coldwell Banker Agent may contact me by phone or text message including by automated means and prerecorded messages about real estate services, and that I can access real estate services without providing my phone number. I acknowledge that I have read and agree to the Terms of Use and Privacy Notice.
Contact an Agent
Yes, I would like more information from Coldwell Banker. Please use and/or share my information with a Coldwell Banker agent to contact me about my real estate needs.
By clicking Contact I agree a Coldwell Banker Agent may contact me by phone or text message including by automated means and prerecorded messages about real estate services, and that I can access real estate services without providing my phone number. I acknowledge that I have read and agree to the Terms of Use and Privacy Notice.