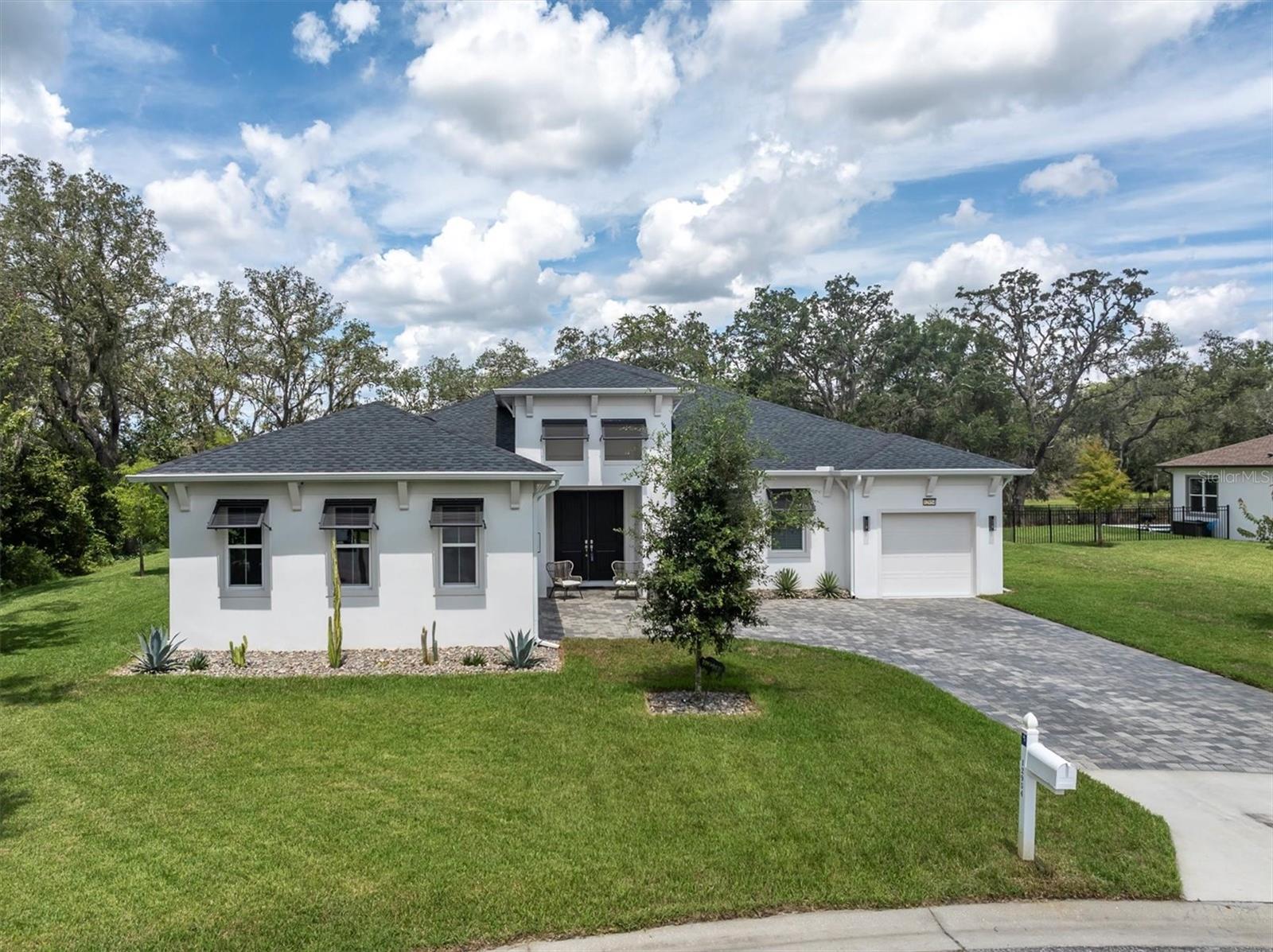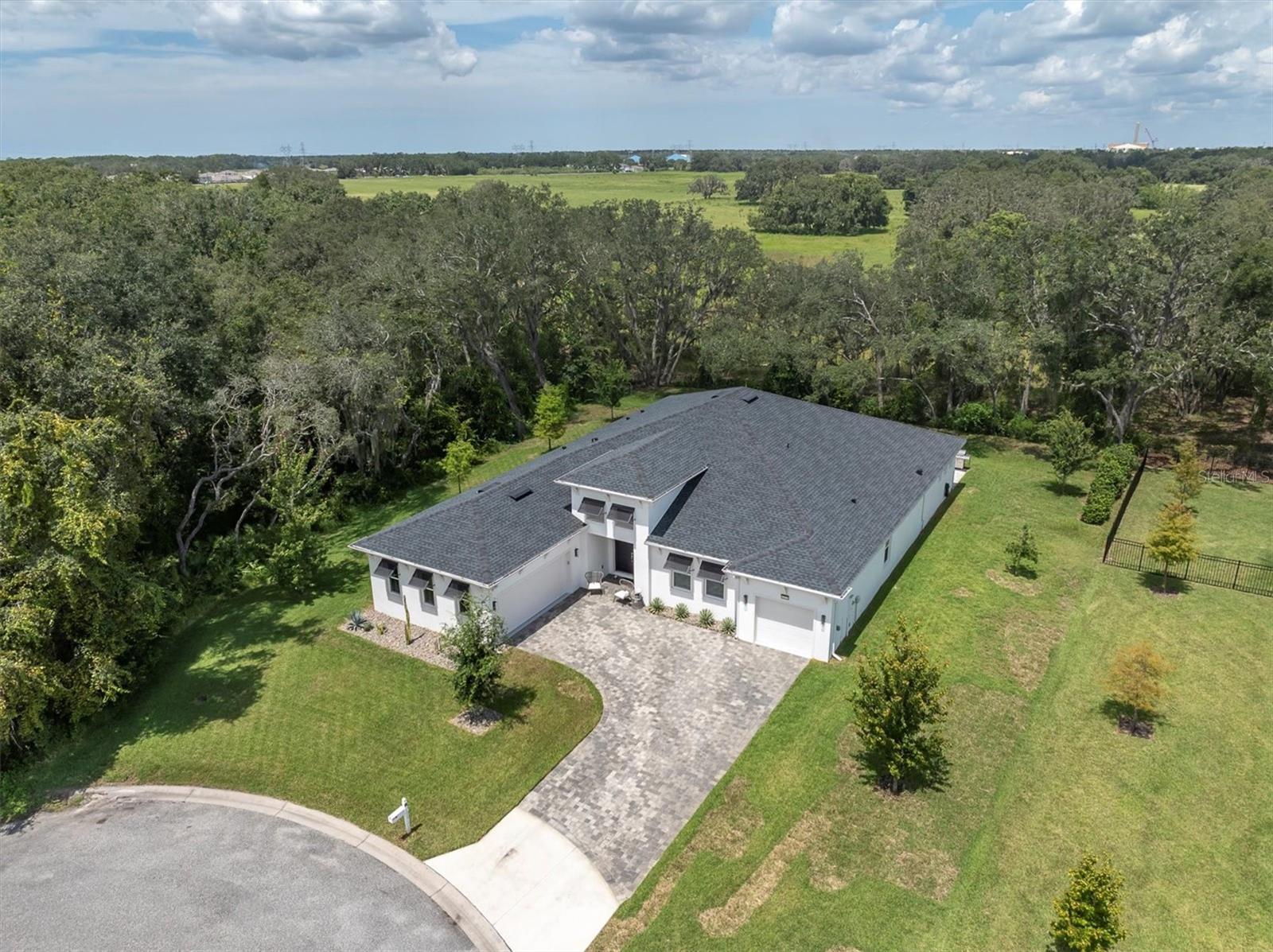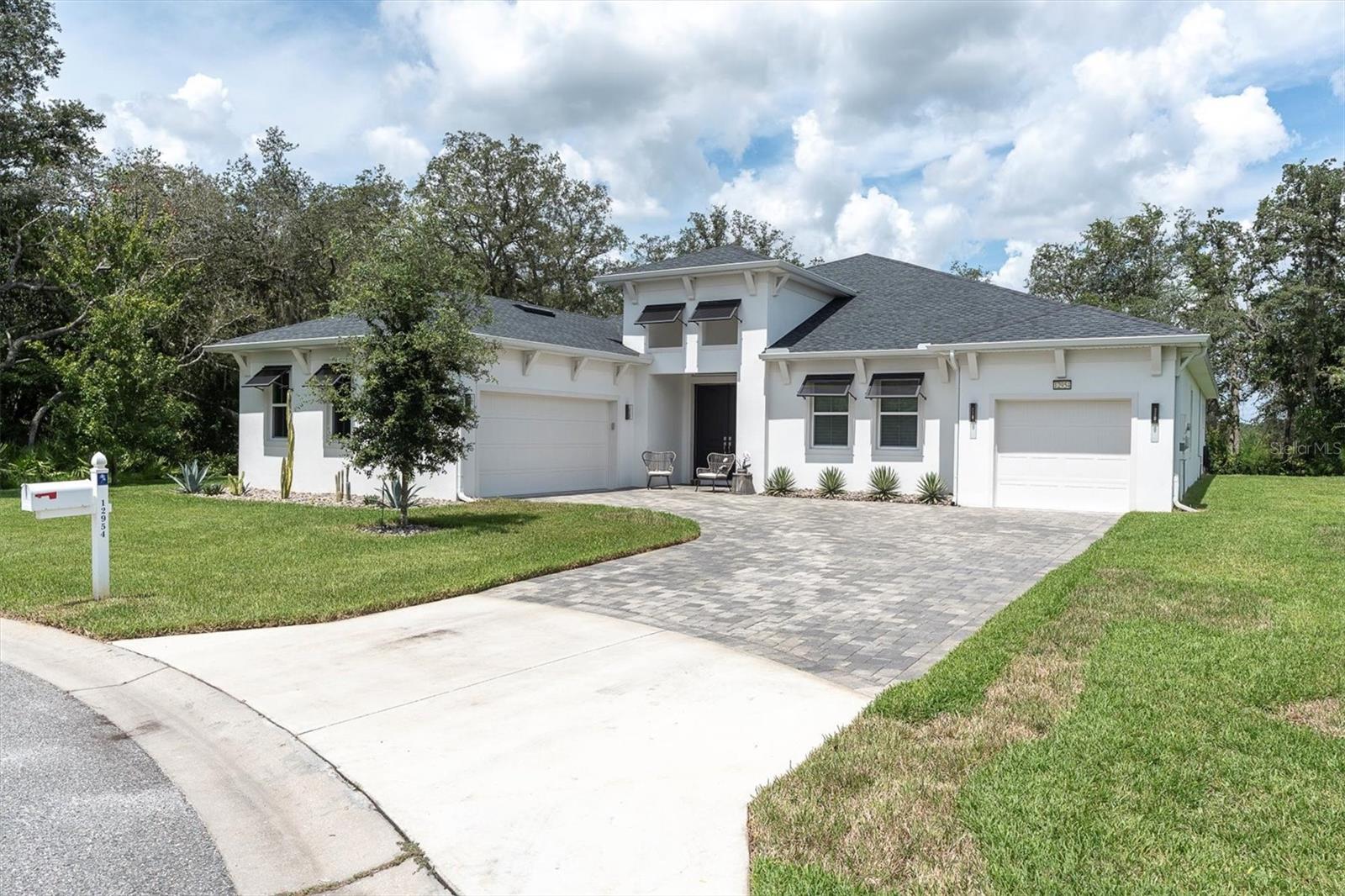


12954 Marabou Drive, Spring Hill, FL 34610
Active
Listed by
Anne Bromberg
RE/MAX Action First Of Florida
Last updated:
December 8, 2025, 01:19 PM
MLS#
TB8424377
Source:
MFRMLS
About This Home
Home Facts
Single Family
3 Baths
4 Bedrooms
Built in 2022
Price Summary
919,000
$270 per Sq. Ft.
MLS #:
TB8424377
Last Updated:
December 8, 2025, 01:19 PM
Added:
3 month(s) ago
Rooms & Interior
Bedrooms
Total Bedrooms:
4
Bathrooms
Total Bathrooms:
3
Full Bathrooms:
3
Interior
Living Area:
3,402 Sq. Ft.
Structure
Structure
Building Area:
4,395 Sq. Ft.
Year Built:
2022
Lot
Lot Size (Sq. Ft):
19,318
Finances & Disclosures
Price:
$919,000
Price per Sq. Ft:
$270 per Sq. Ft.
Contact an Agent
Yes, I would like more information from Coldwell Banker. Please use and/or share my information with a Coldwell Banker agent to contact me about my real estate needs.
By clicking Contact I agree a Coldwell Banker Agent may contact me by phone or text message including by automated means and prerecorded messages about real estate services, and that I can access real estate services without providing my phone number. I acknowledge that I have read and agree to the Terms of Use and Privacy Notice.
Contact an Agent
Yes, I would like more information from Coldwell Banker. Please use and/or share my information with a Coldwell Banker agent to contact me about my real estate needs.
By clicking Contact I agree a Coldwell Banker Agent may contact me by phone or text message including by automated means and prerecorded messages about real estate services, and that I can access real estate services without providing my phone number. I acknowledge that I have read and agree to the Terms of Use and Privacy Notice.