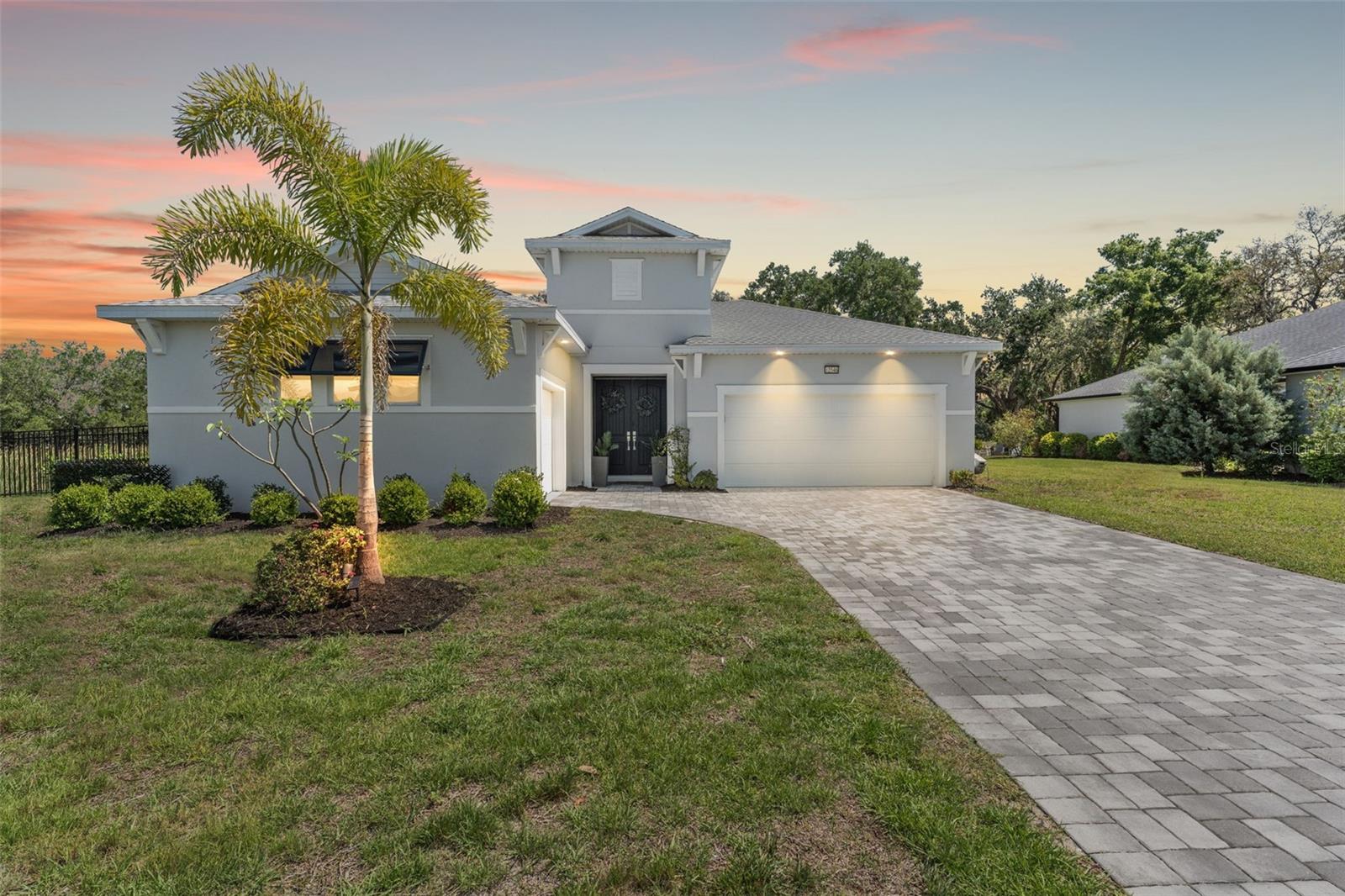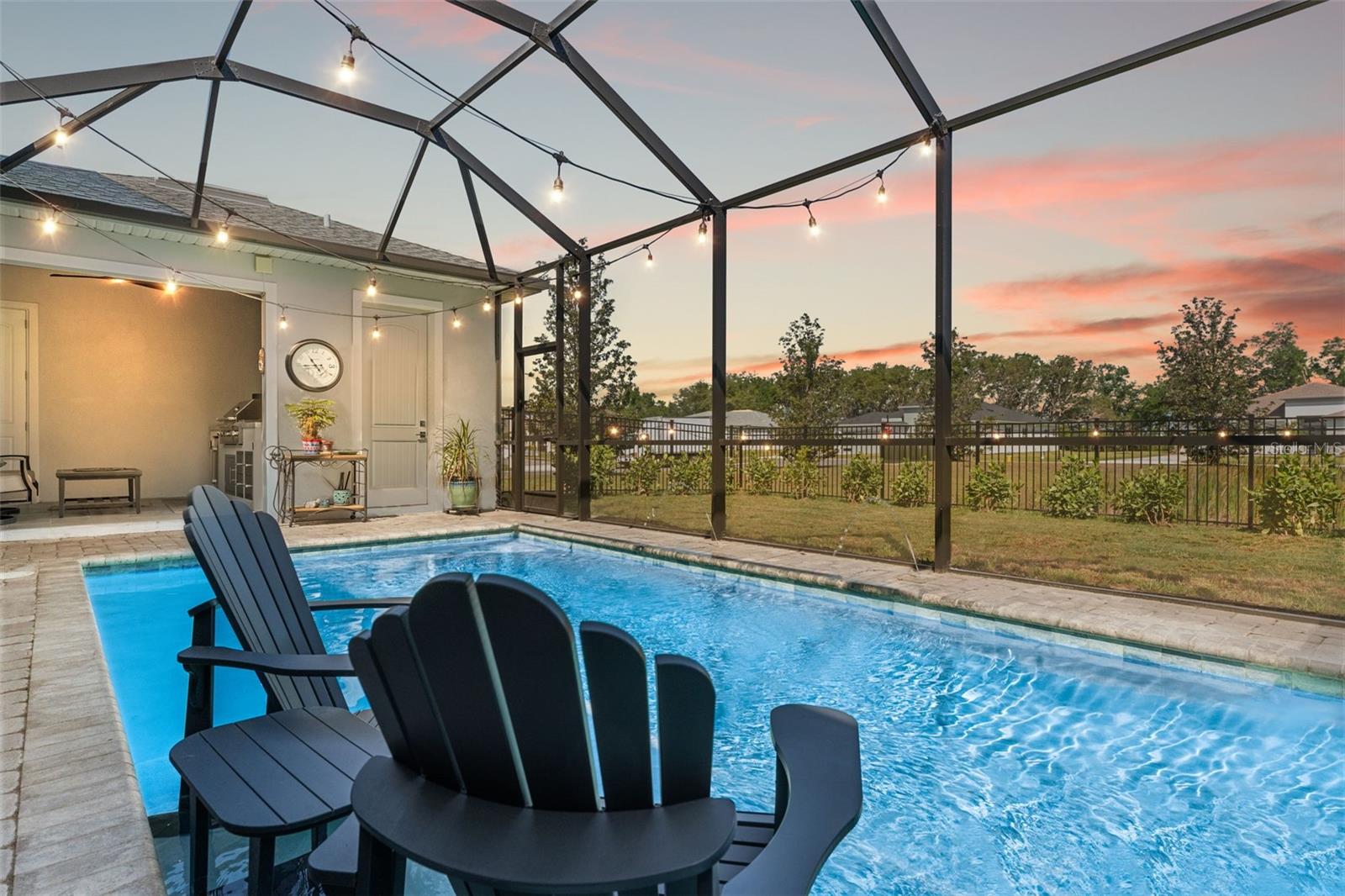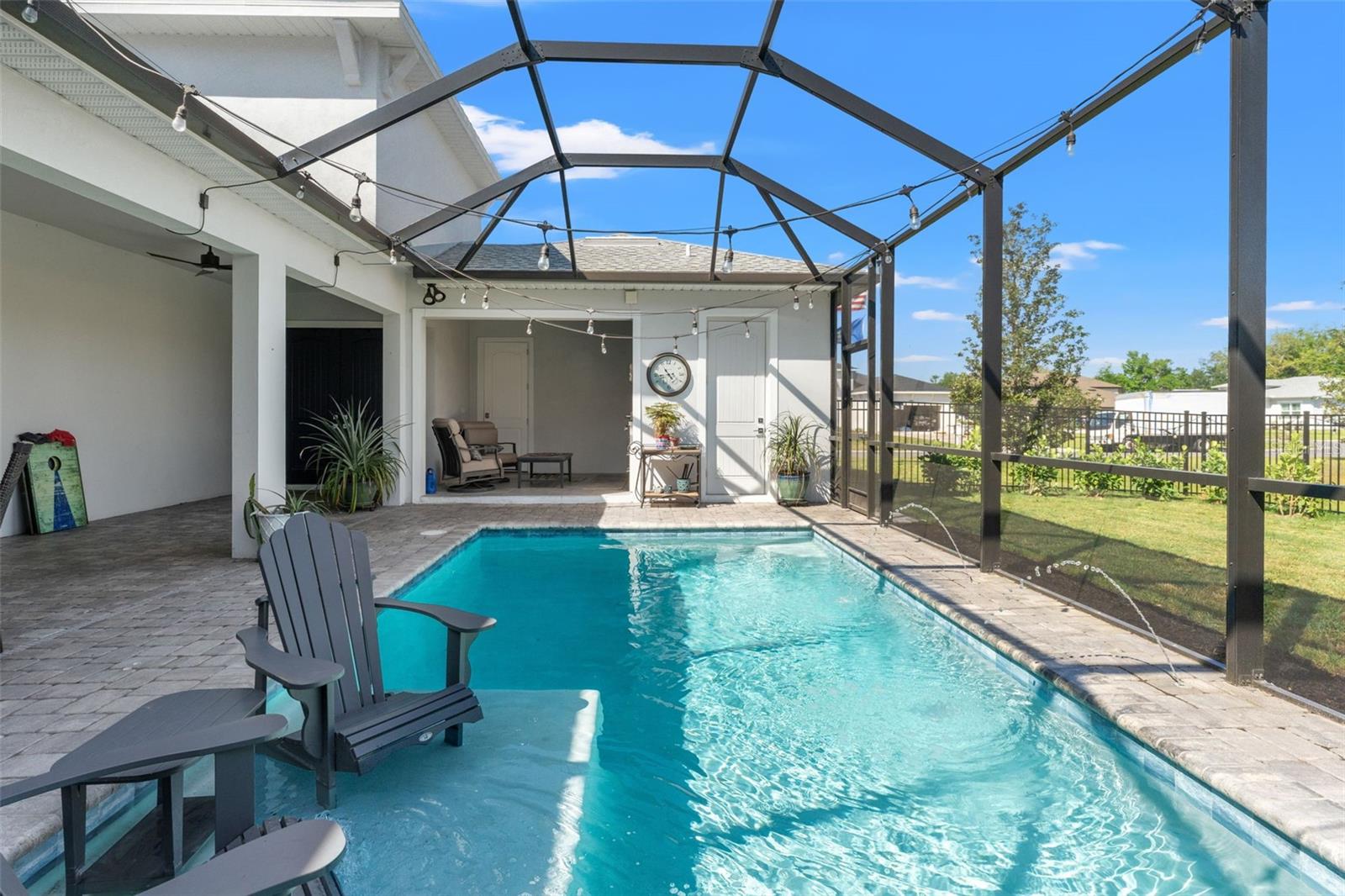


12546 Wildebeest Way, Spring Hill, FL 34610
$724,990
3
Beds
4
Baths
2,202
Sq Ft
Single Family
Active
Listed by
Geri Sanchez
Frank Albert Realty
Last updated:
June 6, 2025, 03:02 PM
MLS#
TB8373659
Source:
MFRMLS
About This Home
Home Facts
Single Family
4 Baths
3 Bedrooms
Built in 2023
Price Summary
724,990
$329 per Sq. Ft.
MLS #:
TB8373659
Last Updated:
June 6, 2025, 03:02 PM
Added:
1 month(s) ago
Rooms & Interior
Bedrooms
Total Bedrooms:
3
Bathrooms
Total Bathrooms:
4
Full Bathrooms:
3
Interior
Living Area:
2,202 Sq. Ft.
Structure
Structure
Building Area:
3,411 Sq. Ft.
Year Built:
2023
Lot
Lot Size (Sq. Ft):
20,478
Finances & Disclosures
Price:
$724,990
Price per Sq. Ft:
$329 per Sq. Ft.
Contact an Agent
Yes, I would like more information from Coldwell Banker. Please use and/or share my information with a Coldwell Banker agent to contact me about my real estate needs.
By clicking Contact I agree a Coldwell Banker Agent may contact me by phone or text message including by automated means and prerecorded messages about real estate services, and that I can access real estate services without providing my phone number. I acknowledge that I have read and agree to the Terms of Use and Privacy Notice.
Contact an Agent
Yes, I would like more information from Coldwell Banker. Please use and/or share my information with a Coldwell Banker agent to contact me about my real estate needs.
By clicking Contact I agree a Coldwell Banker Agent may contact me by phone or text message including by automated means and prerecorded messages about real estate services, and that I can access real estate services without providing my phone number. I acknowledge that I have read and agree to the Terms of Use and Privacy Notice.