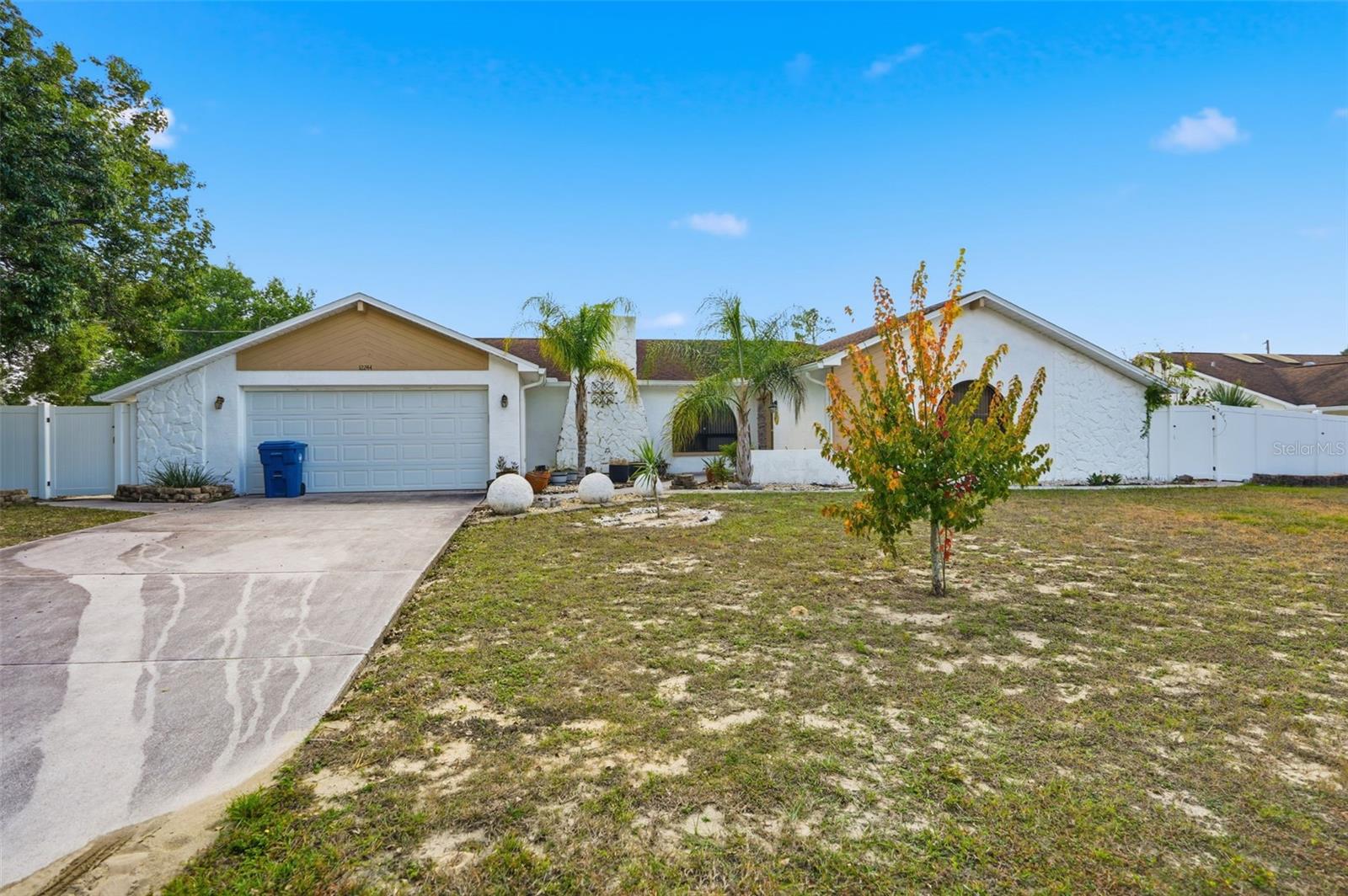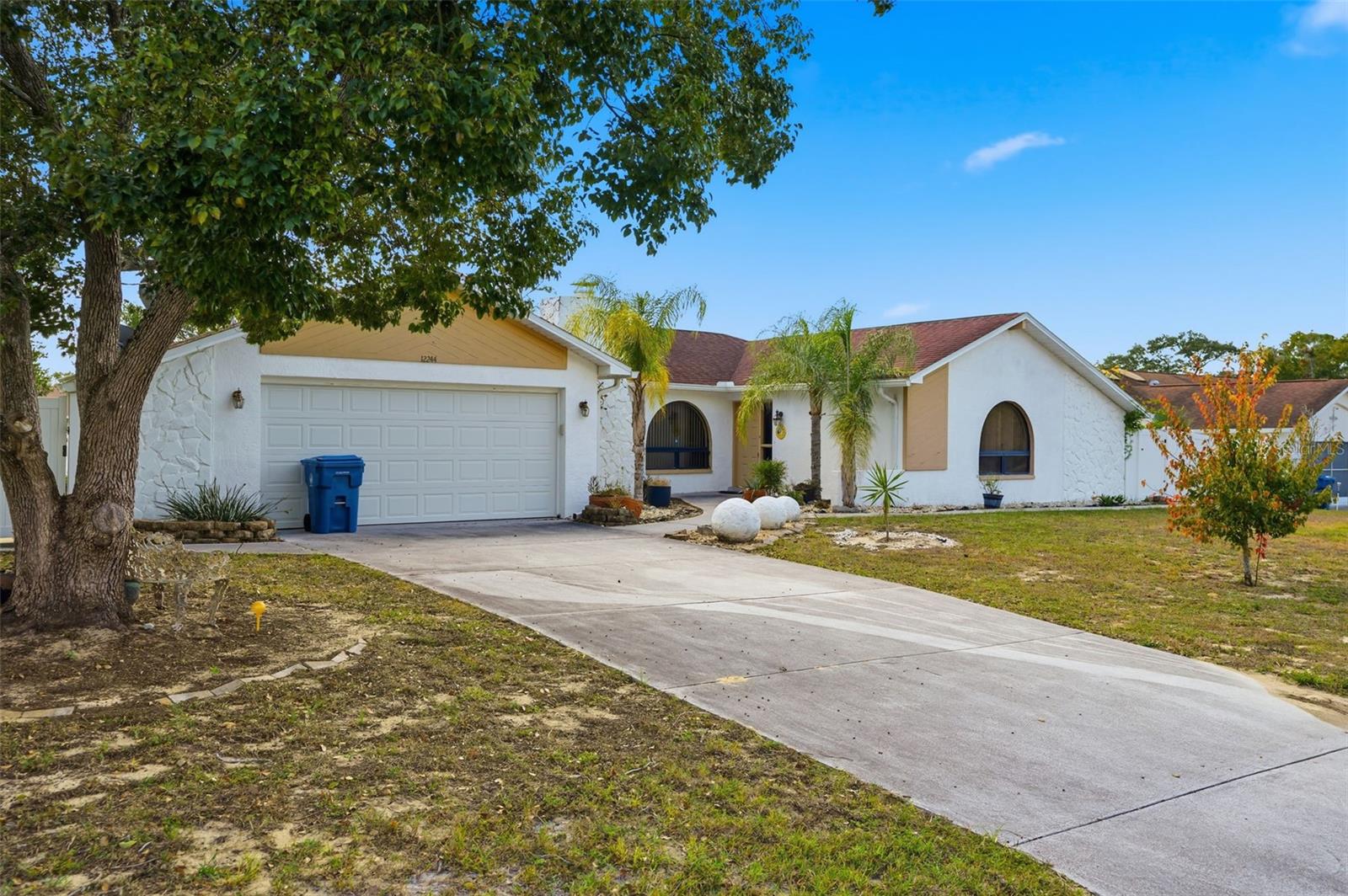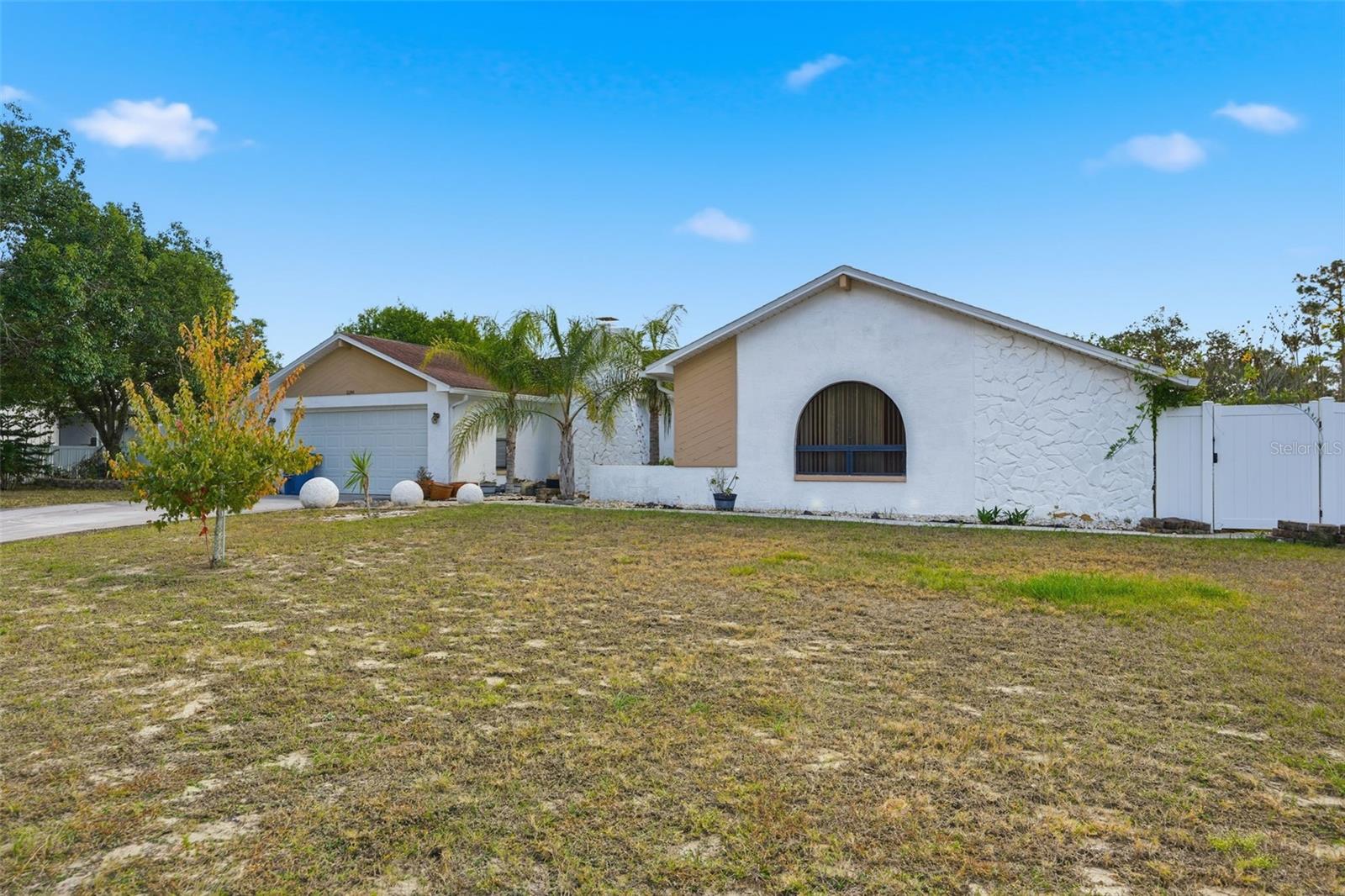


12244 Shafton Road, Spring Hill, FL 34608
$326,500
2
Beds
2
Baths
1,746
Sq Ft
Single Family
Active
Listed by
Lori West
RE/MAX Marketing Specialists
Last updated:
November 20, 2025, 04:01 PM
MLS#
TB8449960
Source:
MFRMLS
About This Home
Home Facts
Single Family
2 Baths
2 Bedrooms
Built in 1988
Price Summary
326,500
$186 per Sq. Ft.
MLS #:
TB8449960
Last Updated:
November 20, 2025, 04:01 PM
Added:
19 hour(s) ago
Rooms & Interior
Bedrooms
Total Bedrooms:
2
Bathrooms
Total Bathrooms:
2
Full Bathrooms:
2
Interior
Living Area:
1,746 Sq. Ft.
Structure
Structure
Architectural Style:
Contemporary
Building Area:
2,616 Sq. Ft.
Year Built:
1988
Lot
Lot Size (Sq. Ft):
12,282
Finances & Disclosures
Price:
$326,500
Price per Sq. Ft:
$186 per Sq. Ft.
See this home in person
Attend an upcoming open house
Sat, Nov 22
12:00 PM - 01:00 PMContact an Agent
Yes, I would like more information from Coldwell Banker. Please use and/or share my information with a Coldwell Banker agent to contact me about my real estate needs.
By clicking Contact I agree a Coldwell Banker Agent may contact me by phone or text message including by automated means and prerecorded messages about real estate services, and that I can access real estate services without providing my phone number. I acknowledge that I have read and agree to the Terms of Use and Privacy Notice.
Contact an Agent
Yes, I would like more information from Coldwell Banker. Please use and/or share my information with a Coldwell Banker agent to contact me about my real estate needs.
By clicking Contact I agree a Coldwell Banker Agent may contact me by phone or text message including by automated means and prerecorded messages about real estate services, and that I can access real estate services without providing my phone number. I acknowledge that I have read and agree to the Terms of Use and Privacy Notice.