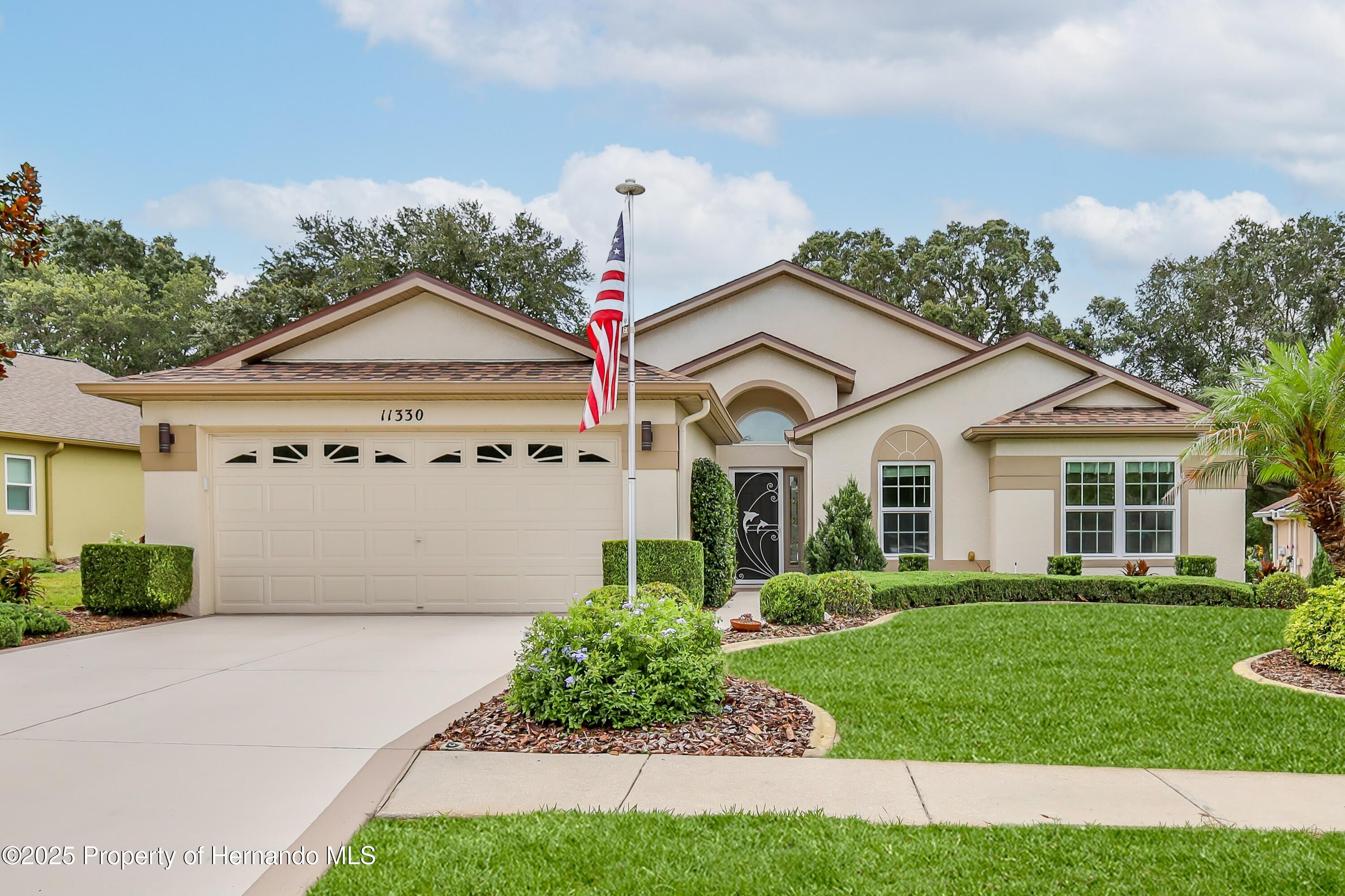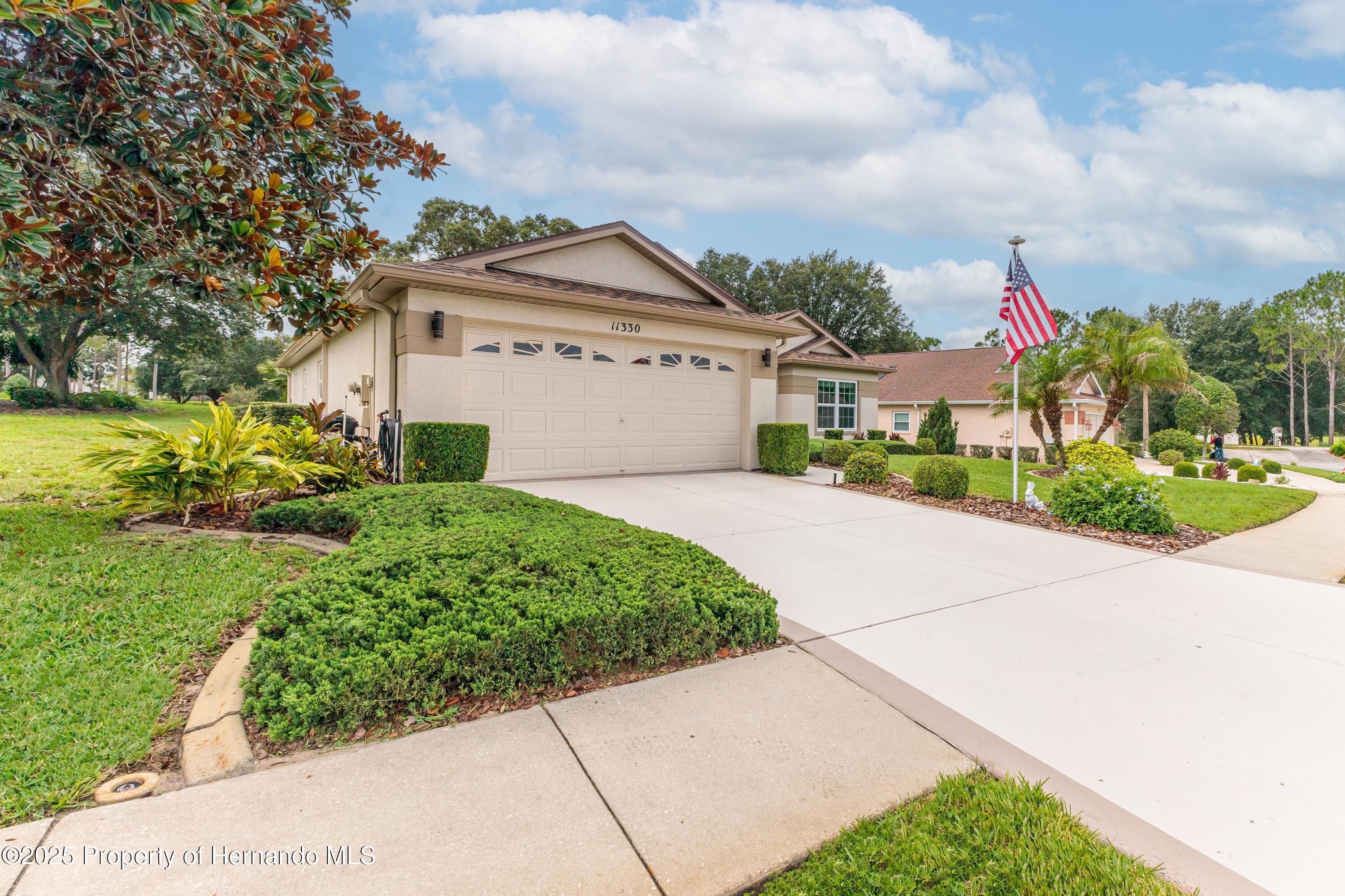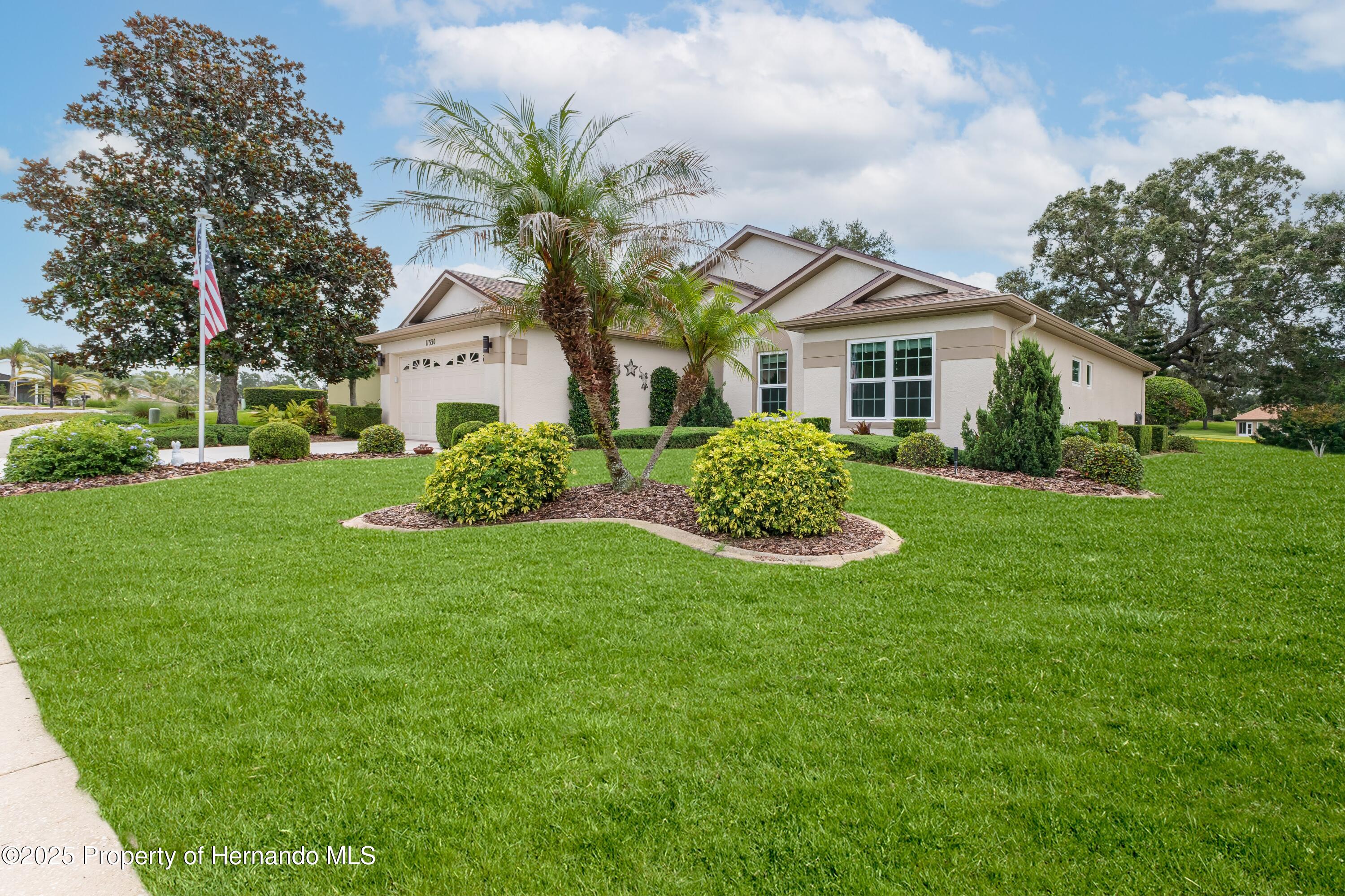


11330 Leeds Drive, Spring Hill, FL 34609
$329,900
2
Beds
2
Baths
1,634
Sq Ft
Single Family
Active
Listed by
John Sullivan
Exit Success Realty
352-686-2222
Last updated:
June 16, 2025, 12:40 AM
MLS#
2254099
Source:
FL HCAR
About This Home
Home Facts
Single Family
2 Baths
2 Bedrooms
Built in 2002
Price Summary
329,900
$201 per Sq. Ft.
MLS #:
2254099
Last Updated:
June 16, 2025, 12:40 AM
Added:
3 day(s) ago
Rooms & Interior
Bedrooms
Total Bedrooms:
2
Bathrooms
Total Bathrooms:
2
Full Bathrooms:
2
Interior
Living Area:
1,634 Sq. Ft.
Structure
Structure
Architectural Style:
Patio Home
Building Area:
1,634 Sq. Ft.
Year Built:
2002
Lot
Lot Size (Sq. Ft):
9,583
Finances & Disclosures
Price:
$329,900
Price per Sq. Ft:
$201 per Sq. Ft.
Contact an Agent
Yes, I would like more information from Coldwell Banker. Please use and/or share my information with a Coldwell Banker agent to contact me about my real estate needs.
By clicking Contact I agree a Coldwell Banker Agent may contact me by phone or text message including by automated means and prerecorded messages about real estate services, and that I can access real estate services without providing my phone number. I acknowledge that I have read and agree to the Terms of Use and Privacy Notice.
Contact an Agent
Yes, I would like more information from Coldwell Banker. Please use and/or share my information with a Coldwell Banker agent to contact me about my real estate needs.
By clicking Contact I agree a Coldwell Banker Agent may contact me by phone or text message including by automated means and prerecorded messages about real estate services, and that I can access real estate services without providing my phone number. I acknowledge that I have read and agree to the Terms of Use and Privacy Notice.