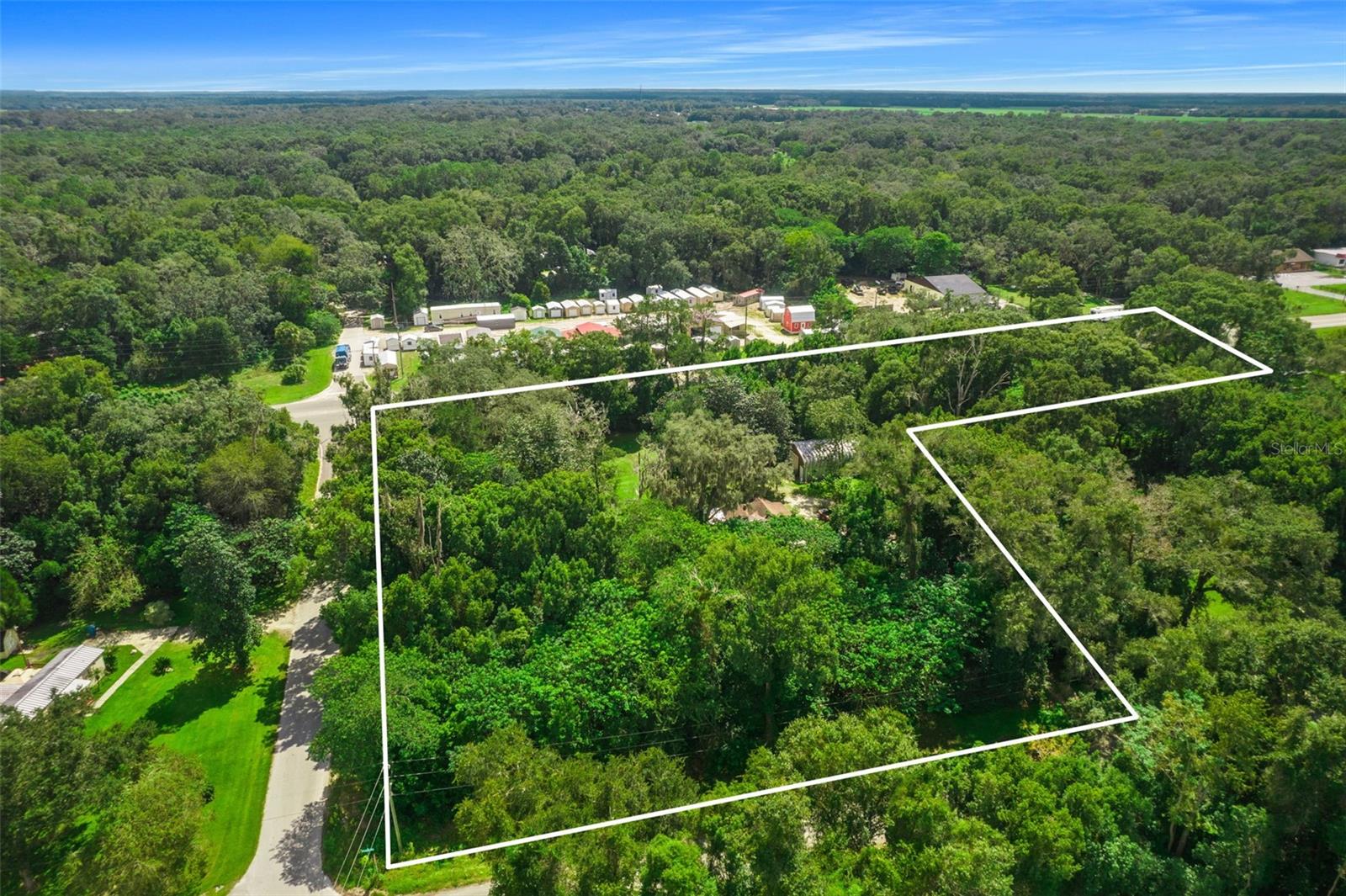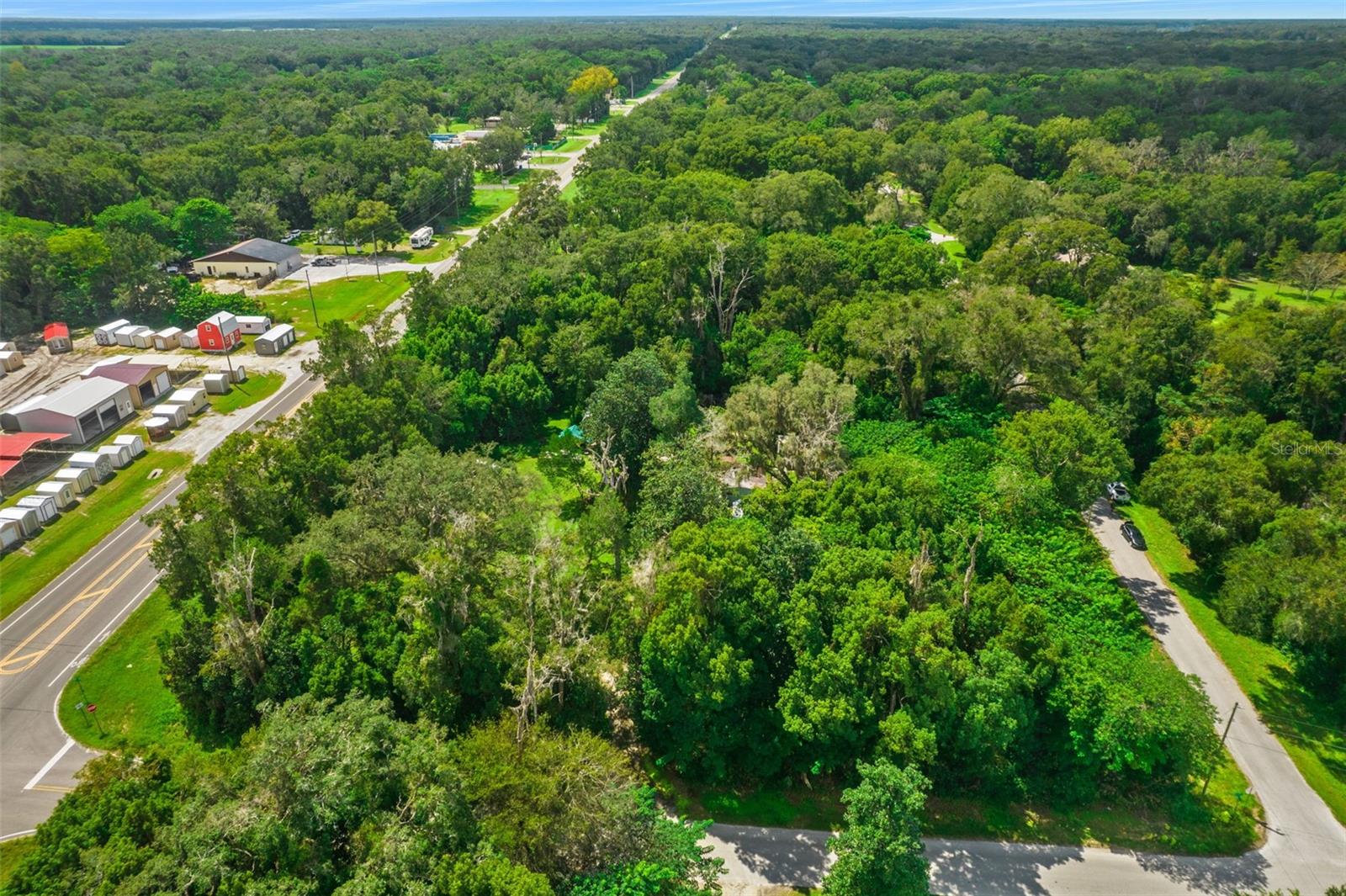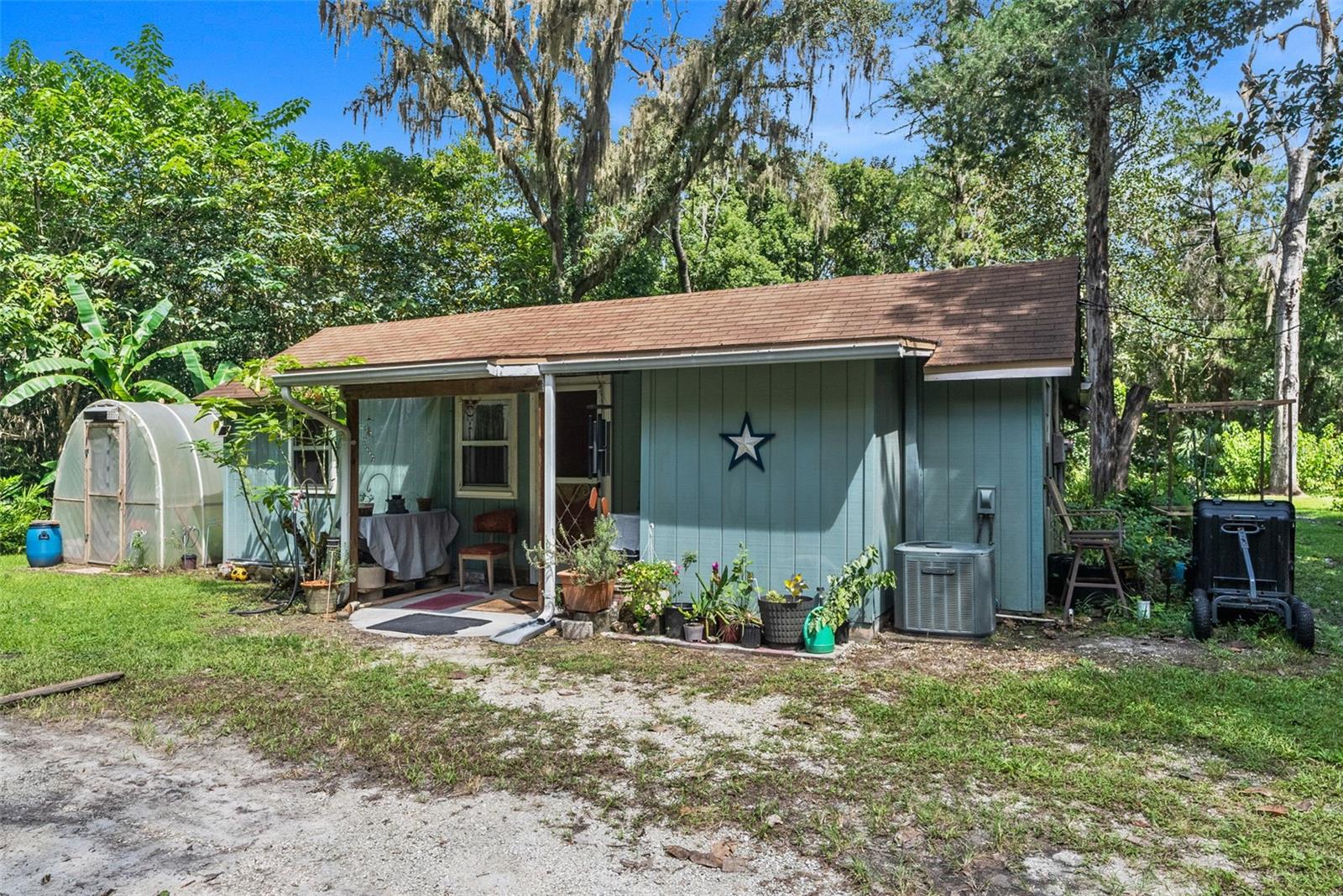


1026 Roosevelt Avenue, Spring Hill, FL 34604
Active
Listed by
Richard Pleyer
Kw Realty Elite Partners
Last updated:
April 2, 2025, 12:08 PM
MLS#
W7860821
Source:
MFRMLS
About This Home
Home Facts
Single Family
1 Bath
2 Bedrooms
Built in 1930
Price Summary
621,000
$770 per Sq. Ft.
MLS #:
W7860821
Last Updated:
April 2, 2025, 12:08 PM
Added:
a year ago
Rooms & Interior
Bedrooms
Total Bedrooms:
2
Bathrooms
Total Bathrooms:
1
Full Bathrooms:
1
Interior
Living Area:
806 Sq. Ft.
Structure
Structure
Building Area:
844 Sq. Ft.
Year Built:
1930
Lot
Lot Size (Sq. Ft):
76,800
Finances & Disclosures
Price:
$621,000
Price per Sq. Ft:
$770 per Sq. Ft.
Contact an Agent
Yes, I would like more information from Coldwell Banker. Please use and/or share my information with a Coldwell Banker agent to contact me about my real estate needs.
By clicking Contact I agree a Coldwell Banker Agent may contact me by phone or text message including by automated means and prerecorded messages about real estate services, and that I can access real estate services without providing my phone number. I acknowledge that I have read and agree to the Terms of Use and Privacy Notice.
Contact an Agent
Yes, I would like more information from Coldwell Banker. Please use and/or share my information with a Coldwell Banker agent to contact me about my real estate needs.
By clicking Contact I agree a Coldwell Banker Agent may contact me by phone or text message including by automated means and prerecorded messages about real estate services, and that I can access real estate services without providing my phone number. I acknowledge that I have read and agree to the Terms of Use and Privacy Notice.