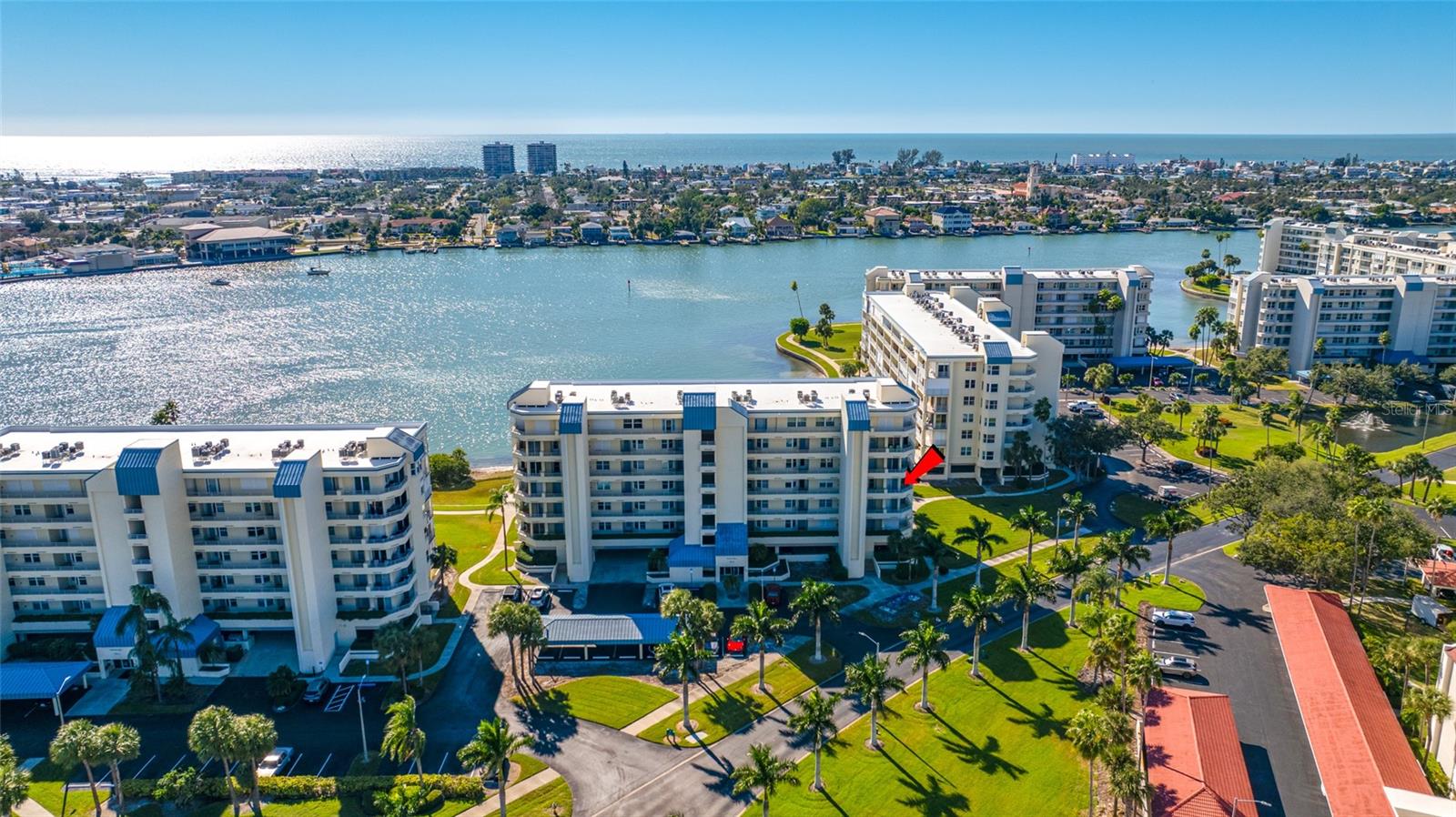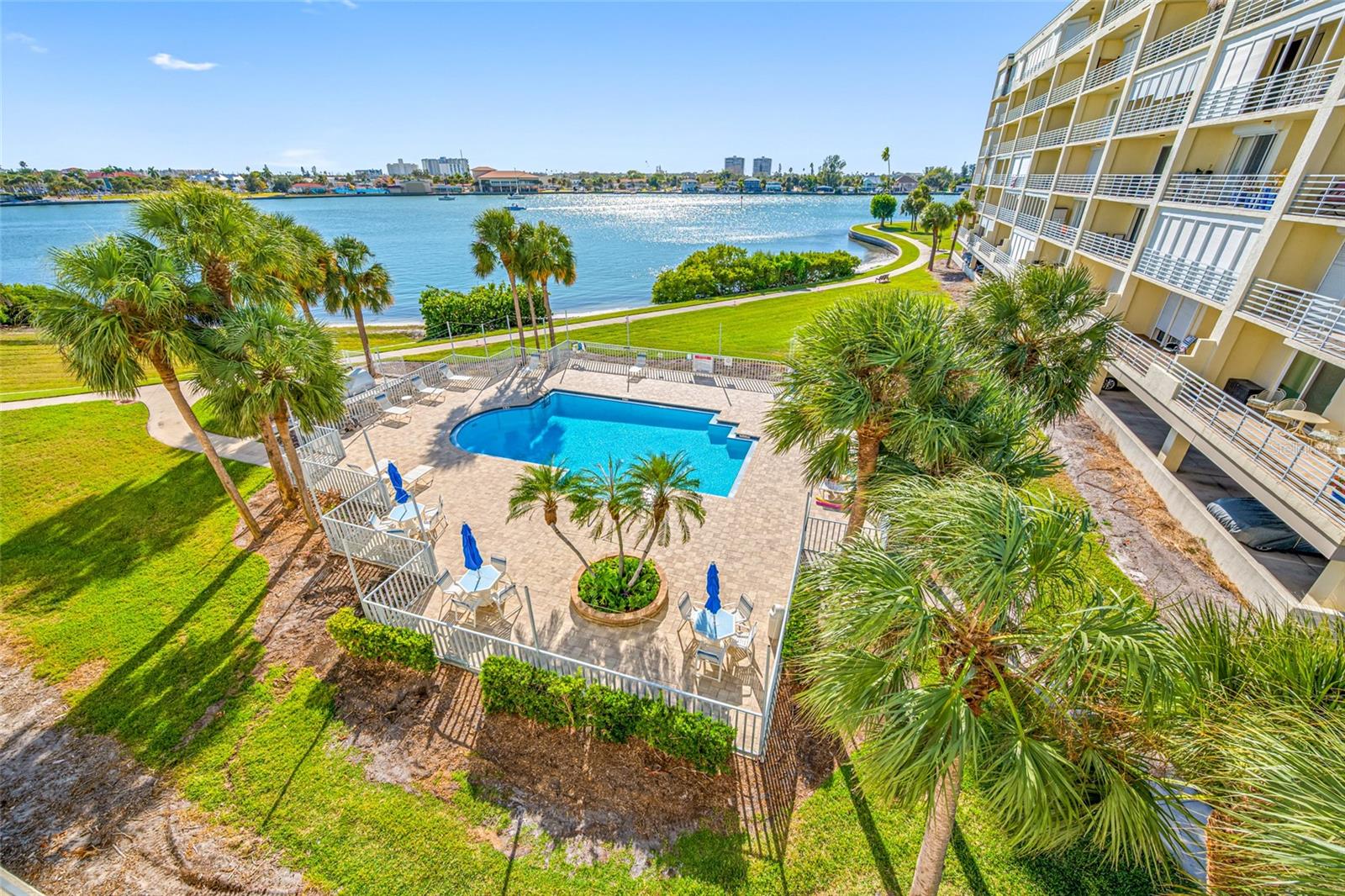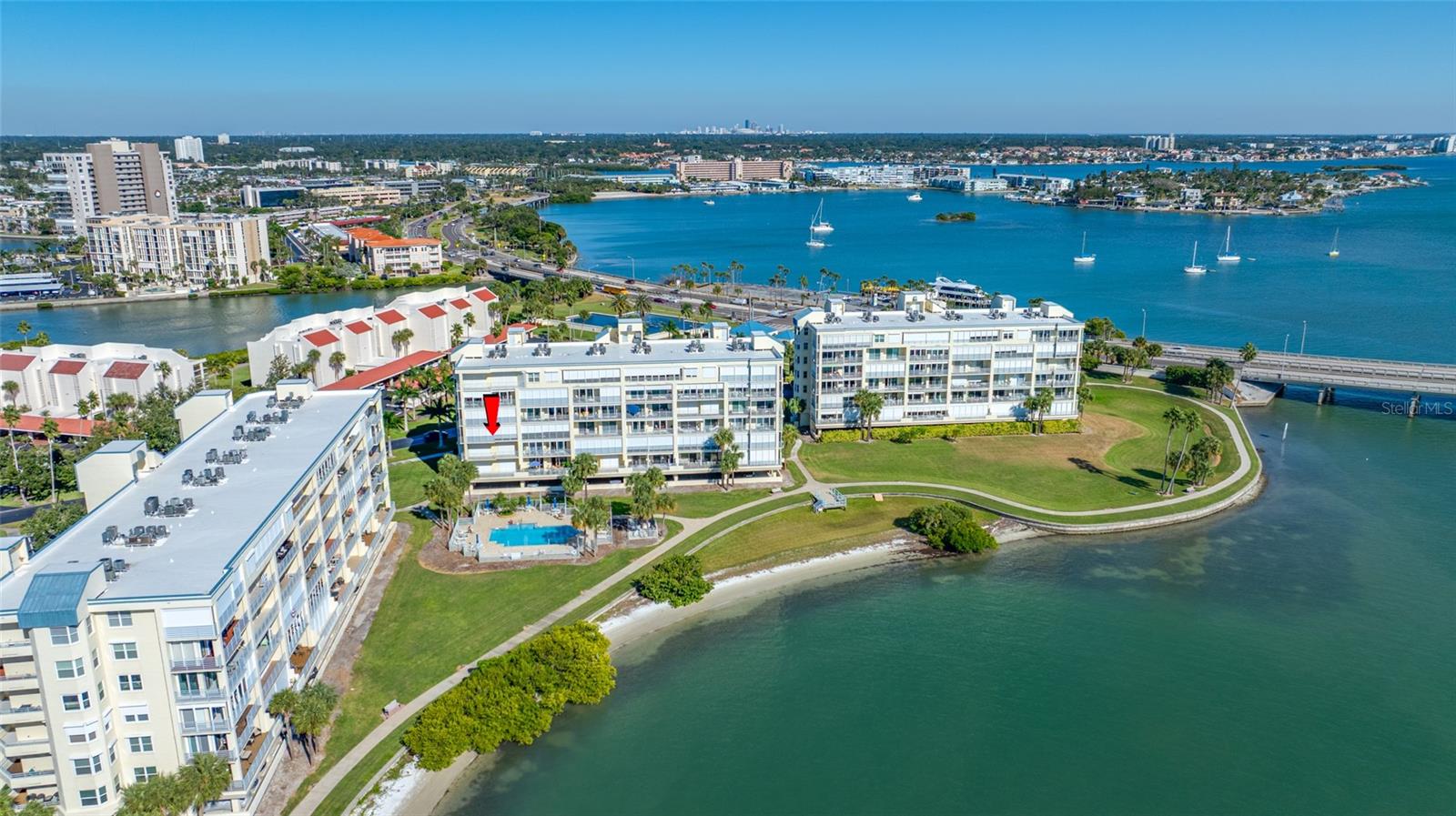


7872 Sailboat Key Boulevard S #306, South Pasadena, FL 33707
Active
Listed by
Helle Hartley
Century 21 Jim White & Assoc
Last updated:
November 11, 2025, 01:08 PM
MLS#
TB8444212
Source:
MFRMLS
About This Home
Home Facts
Condo
2 Baths
2 Bedrooms
Built in 1991
Price Summary
775,000
$596 per Sq. Ft.
MLS #:
TB8444212
Last Updated:
November 11, 2025, 01:08 PM
Added:
6 day(s) ago
Rooms & Interior
Bedrooms
Total Bedrooms:
2
Bathrooms
Total Bathrooms:
2
Full Bathrooms:
2
Interior
Living Area:
1,300 Sq. Ft.
Structure
Structure
Architectural Style:
Florida
Building Area:
1,300 Sq. Ft.
Year Built:
1991
Finances & Disclosures
Price:
$775,000
Price per Sq. Ft:
$596 per Sq. Ft.
Contact an Agent
Yes, I would like more information from Coldwell Banker. Please use and/or share my information with a Coldwell Banker agent to contact me about my real estate needs.
By clicking Contact I agree a Coldwell Banker Agent may contact me by phone or text message including by automated means and prerecorded messages about real estate services, and that I can access real estate services without providing my phone number. I acknowledge that I have read and agree to the Terms of Use and Privacy Notice.
Contact an Agent
Yes, I would like more information from Coldwell Banker. Please use and/or share my information with a Coldwell Banker agent to contact me about my real estate needs.
By clicking Contact I agree a Coldwell Banker Agent may contact me by phone or text message including by automated means and prerecorded messages about real estate services, and that I can access real estate services without providing my phone number. I acknowledge that I have read and agree to the Terms of Use and Privacy Notice.