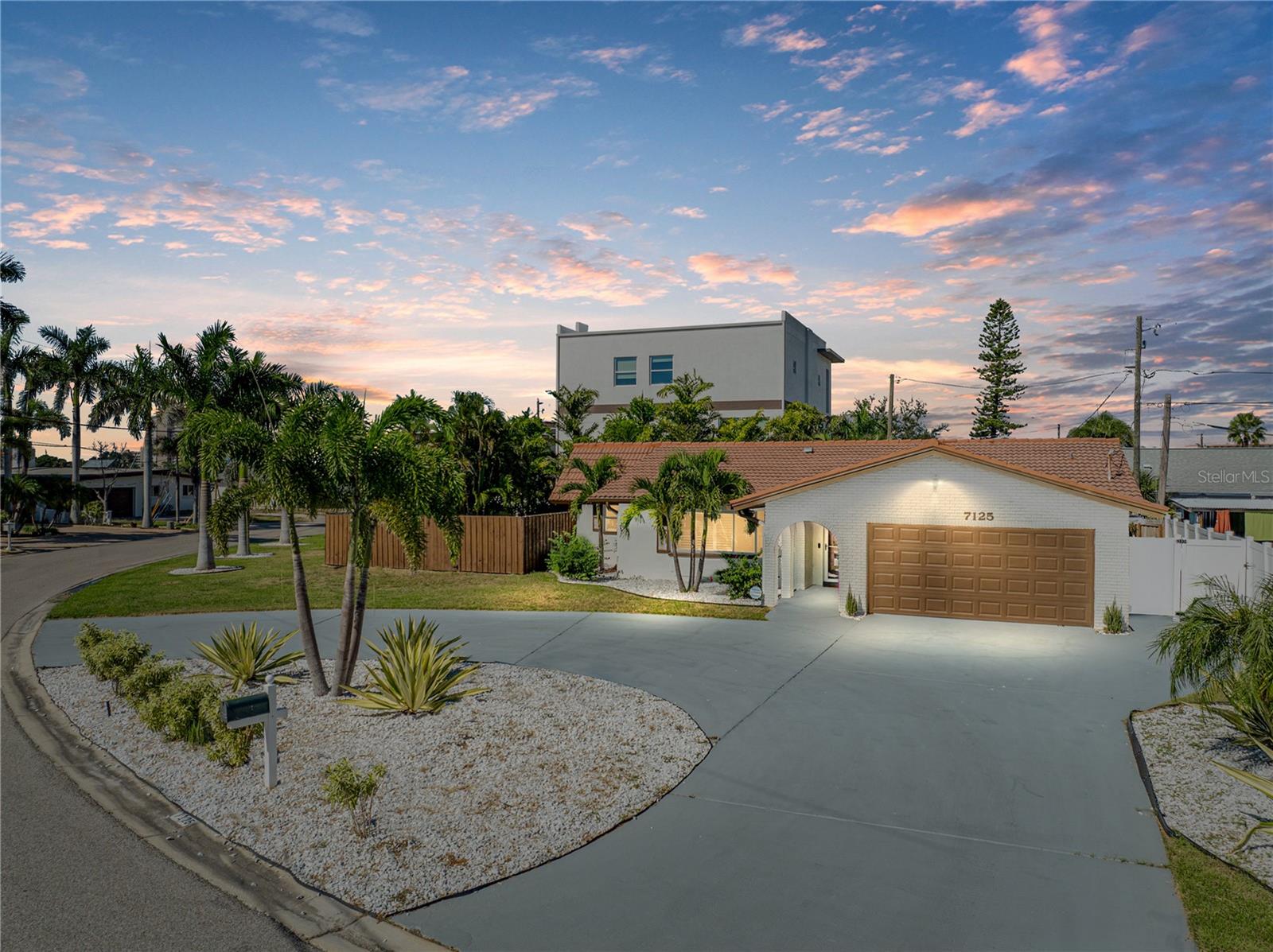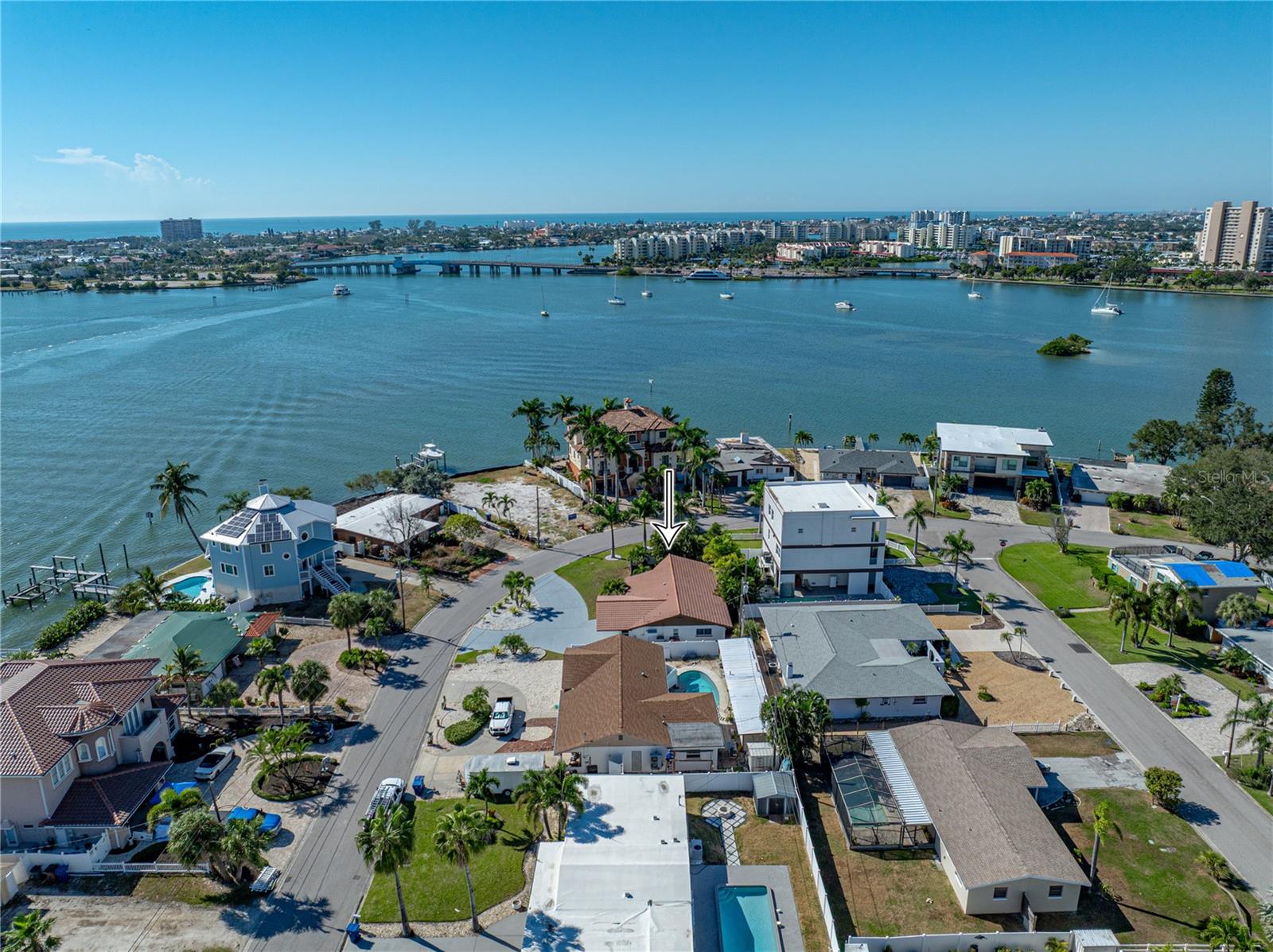7125 S Shore Drive S, South Pasadena, FL 33707
$675,000
2
Beds
2
Baths
1,518
Sq Ft
Single Family
Active
Listed by
Adam Smith
Remax Experts
Last updated:
November 11, 2025, 01:37 PM
MLS#
TB8437246
Source:
MFRMLS
About This Home
Home Facts
Single Family
2 Baths
2 Bedrooms
Built in 1973
Price Summary
675,000
$444 per Sq. Ft.
MLS #:
TB8437246
Last Updated:
November 11, 2025, 01:37 PM
Added:
18 day(s) ago
Rooms & Interior
Bedrooms
Total Bedrooms:
2
Bathrooms
Total Bathrooms:
2
Full Bathrooms:
2
Interior
Living Area:
1,518 Sq. Ft.
Structure
Structure
Architectural Style:
Ranch
Building Area:
2,013 Sq. Ft.
Year Built:
1973
Lot
Lot Size (Sq. Ft):
7,649
Finances & Disclosures
Price:
$675,000
Price per Sq. Ft:
$444 per Sq. Ft.
Contact an Agent
Yes, I would like more information from Coldwell Banker. Please use and/or share my information with a Coldwell Banker agent to contact me about my real estate needs.
By clicking Contact I agree a Coldwell Banker Agent may contact me by phone or text message including by automated means and prerecorded messages about real estate services, and that I can access real estate services without providing my phone number. I acknowledge that I have read and agree to the Terms of Use and Privacy Notice.
Contact an Agent
Yes, I would like more information from Coldwell Banker. Please use and/or share my information with a Coldwell Banker agent to contact me about my real estate needs.
By clicking Contact I agree a Coldwell Banker Agent may contact me by phone or text message including by automated means and prerecorded messages about real estate services, and that I can access real estate services without providing my phone number. I acknowledge that I have read and agree to the Terms of Use and Privacy Notice.


