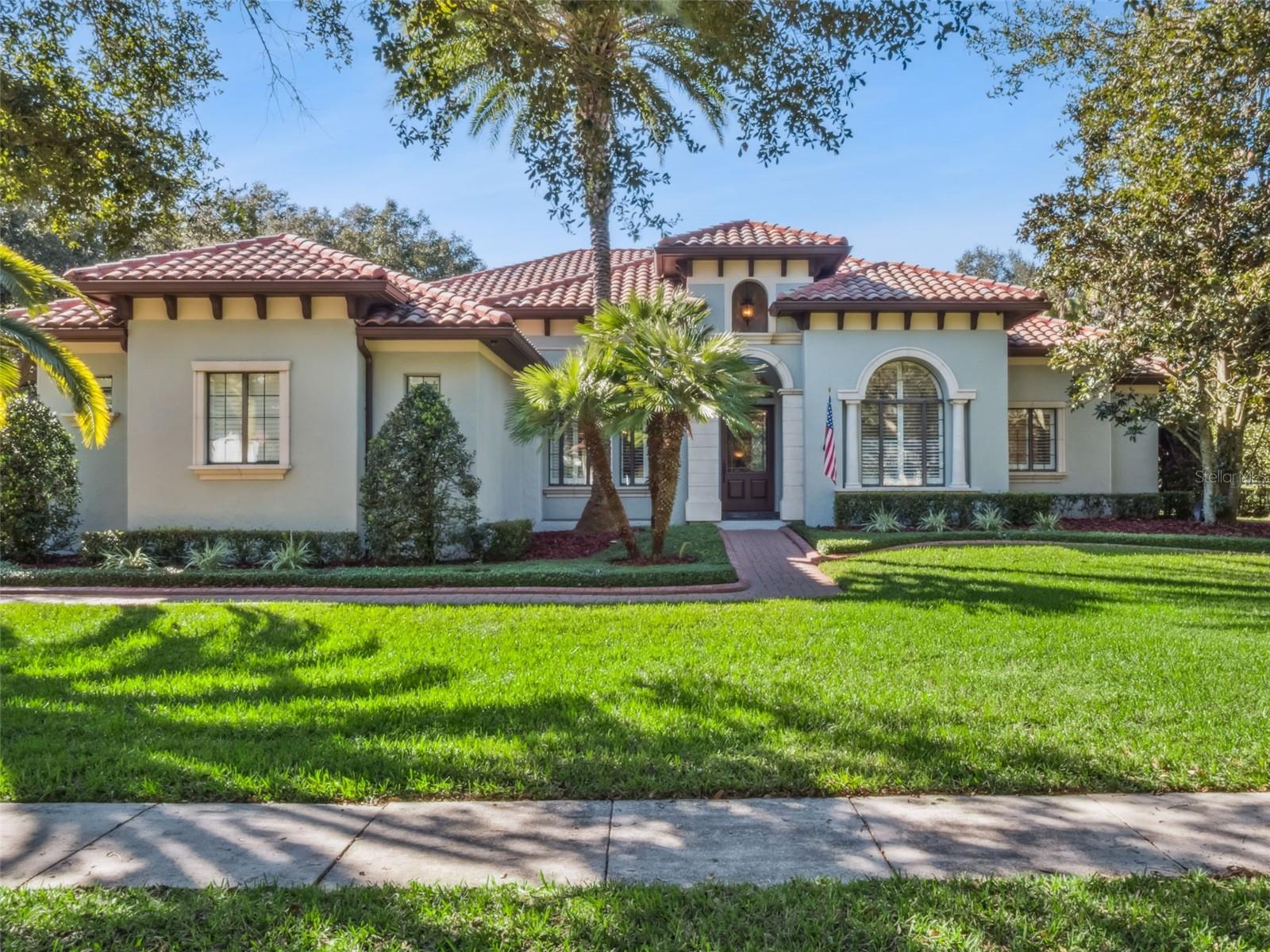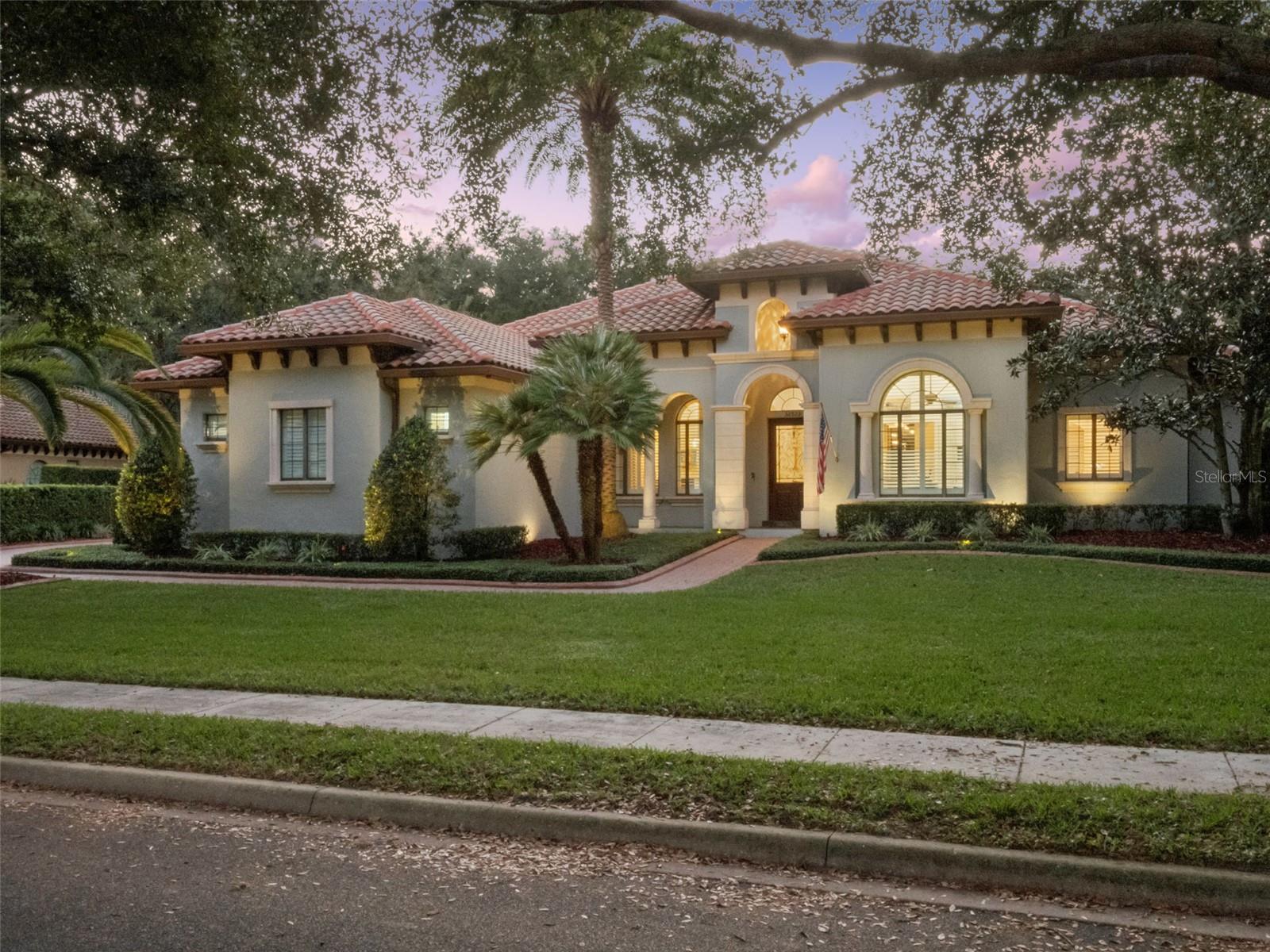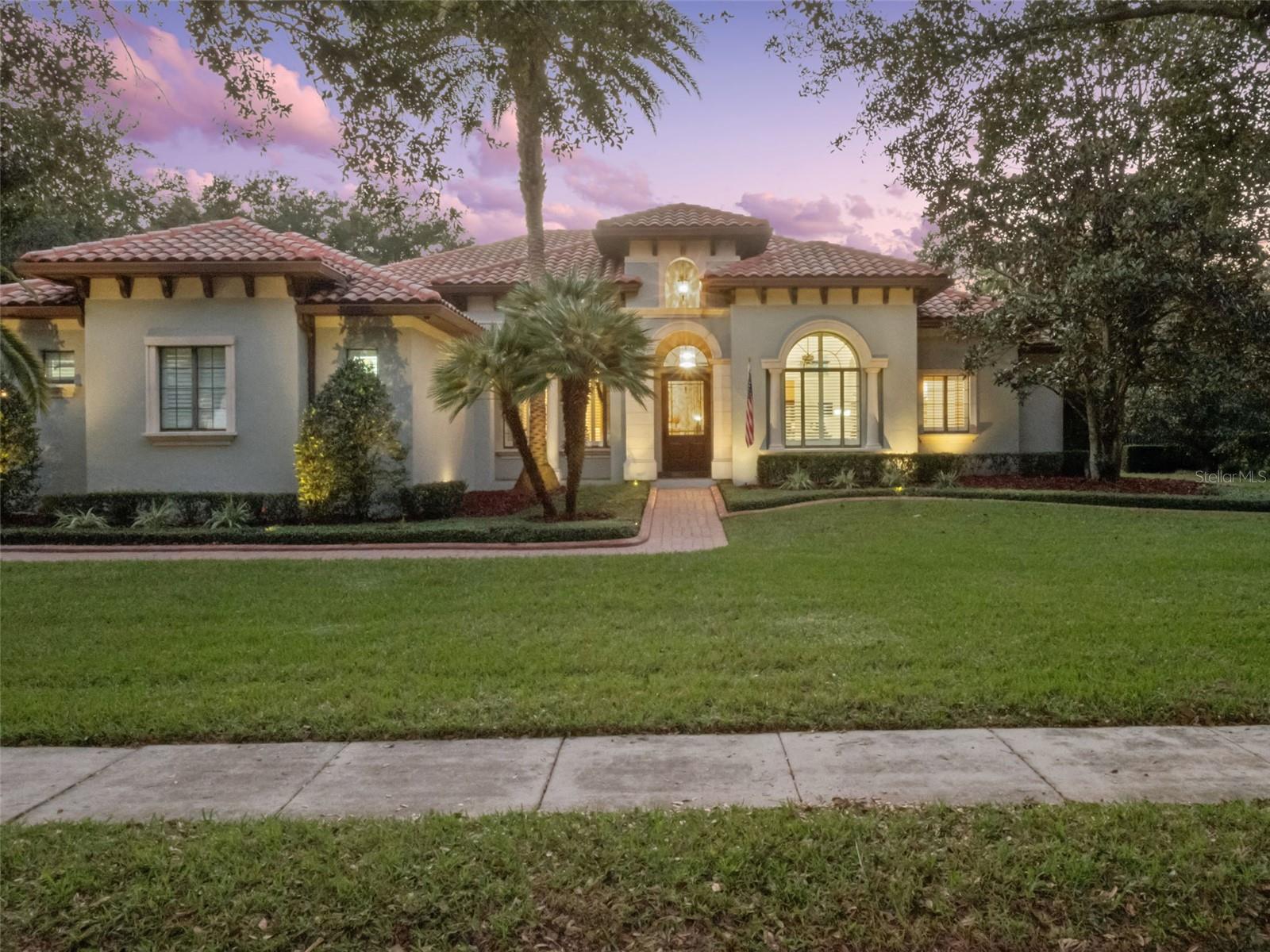


32523 Hawks Lake Lane, Sorrento, FL 32776
Pending
Listed by
Sean Flatley
Kimberly Griffin
Keller Williams Realty At The Parks
Last updated:
November 24, 2025, 12:41 AM
MLS#
O6359904
Source:
MFRMLS
About This Home
Home Facts
Single Family
4 Baths
4 Bedrooms
Built in 2006
Price Summary
1,150,000
$279 per Sq. Ft.
MLS #:
O6359904
Last Updated:
November 24, 2025, 12:41 AM
Added:
4 day(s) ago
Rooms & Interior
Bedrooms
Total Bedrooms:
4
Bathrooms
Total Bathrooms:
4
Full Bathrooms:
3
Interior
Living Area:
4,111 Sq. Ft.
Structure
Structure
Building Area:
5,658 Sq. Ft.
Year Built:
2006
Lot
Lot Size (Sq. Ft):
23,805
Finances & Disclosures
Price:
$1,150,000
Price per Sq. Ft:
$279 per Sq. Ft.
Contact an Agent
Yes, I would like more information from Coldwell Banker. Please use and/or share my information with a Coldwell Banker agent to contact me about my real estate needs.
By clicking Contact I agree a Coldwell Banker Agent may contact me by phone or text message including by automated means and prerecorded messages about real estate services, and that I can access real estate services without providing my phone number. I acknowledge that I have read and agree to the Terms of Use and Privacy Notice.
Contact an Agent
Yes, I would like more information from Coldwell Banker. Please use and/or share my information with a Coldwell Banker agent to contact me about my real estate needs.
By clicking Contact I agree a Coldwell Banker Agent may contact me by phone or text message including by automated means and prerecorded messages about real estate services, and that I can access real estate services without providing my phone number. I acknowledge that I have read and agree to the Terms of Use and Privacy Notice.