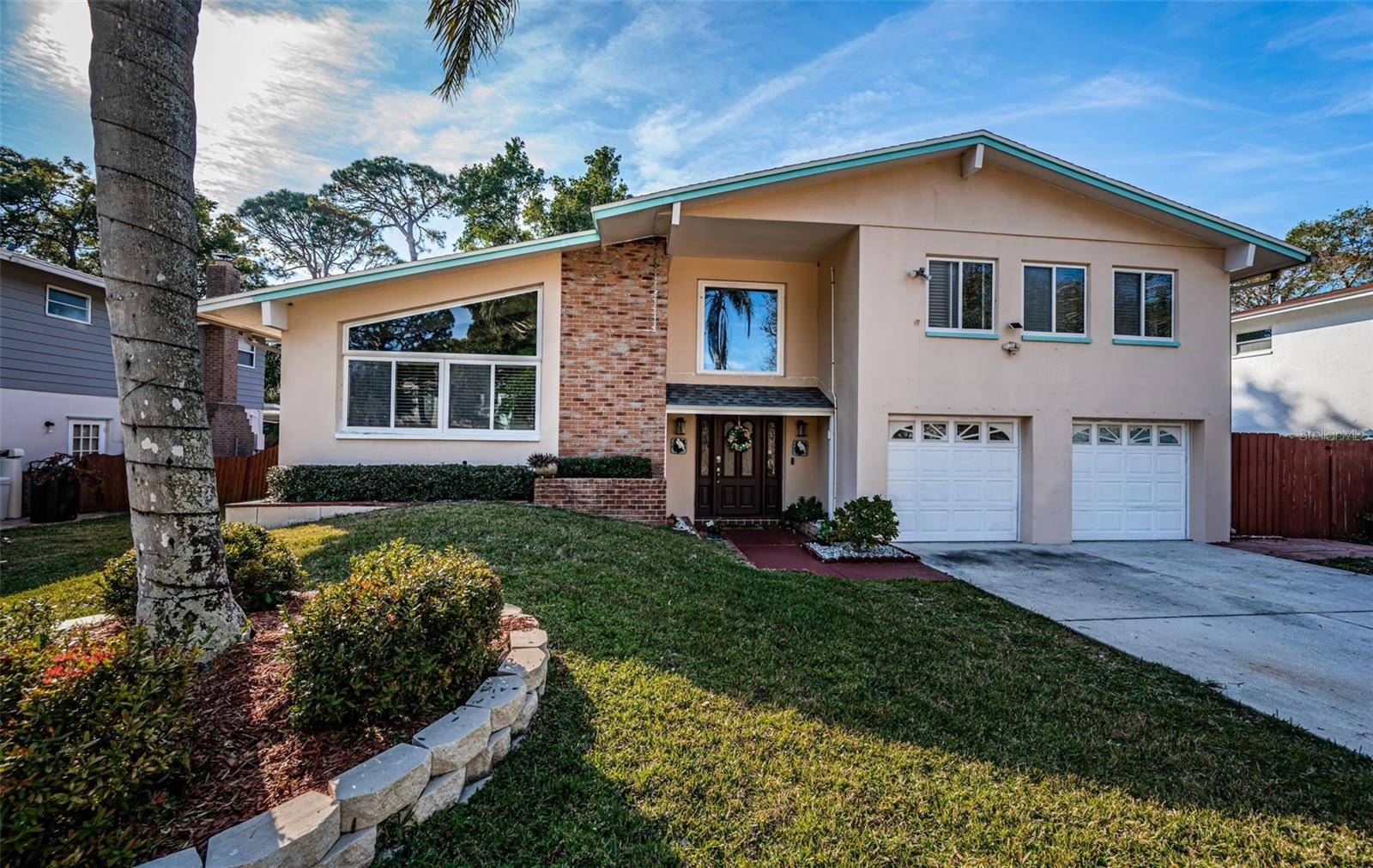Local Realty Service Provided By: Coldwell Banker Premier Properties

14311 83rd Place, Seminole, FL 33776
$885,000
5
Beds
3
Baths
2,932
Sq Ft
Single Family
Sold
Listed by
Rich Rippetoe
Bought with IMPACT REALTY TAMPA BAY
Coastal Properties Group International
MLS#
TB8369589
Source:
MFRMLS
Sorry, we are unable to map this address
About This Home
Home Facts
Single Family
3 Baths
5 Bedrooms
Built in 1970
Price Summary
899,900
$306 per Sq. Ft.
MLS #:
TB8369589
Sold:
May 23, 2025
Rooms & Interior
Bedrooms
Total Bedrooms:
5
Bathrooms
Total Bathrooms:
3
Full Bathrooms:
3
Interior
Living Area:
2,932 Sq. Ft.
Structure
Structure
Architectural Style:
Contemporary, Craftsman, Mediterranean, Mid-Century Modern
Building Area:
3,712 Sq. Ft.
Year Built:
1970
Lot
Lot Size (Sq. Ft):
9,601
Finances & Disclosures
Price:
$899,900
Price per Sq. Ft:
$306 per Sq. Ft.
The information being provided by My Florida Regional MLS DBA Stellar MLS. is for the consumer's personal, non-commercial use and may not be used for any purpose other than to identify prospective properties consumer may be interested in purchasing. Any information relating to real estate for sale referenced on this web site comes from the Internet Data Exchange (IDX) program of the My Florida Regional MLS DBA Stellar MLS.. Coastal Properties Group International is not a Multiple Listing Service (MLS), nor does it offer MLS access. This website is a service of Coastal Properties Group International, a broker participant of My Florida Regional MLS DBA Stellar MLS.. This web site may reference real estate listing(s) held by a brokerage firm other than the broker and/or agent who owns this web site.
The accuracy of all information, regardless of source, including but not limited to open house information, square footages and lot sizes, is deemed reliable but not guaranteed and should be personally verified through personal inspection by and/or with the appropriate professionals. The data contained herein is copyrighted by My Florida Regional MLS DBA Stellar MLS. and is protected by all applicable copyright laws. Any unauthorized dissemination of this information is in violation of copyright laws and is strictly prohibited.
Properties in listings may have been sold or may no longer be available.
Copyright 2025 My Florida Regional MLS DBA Stellar MLS.. All rights reserved.