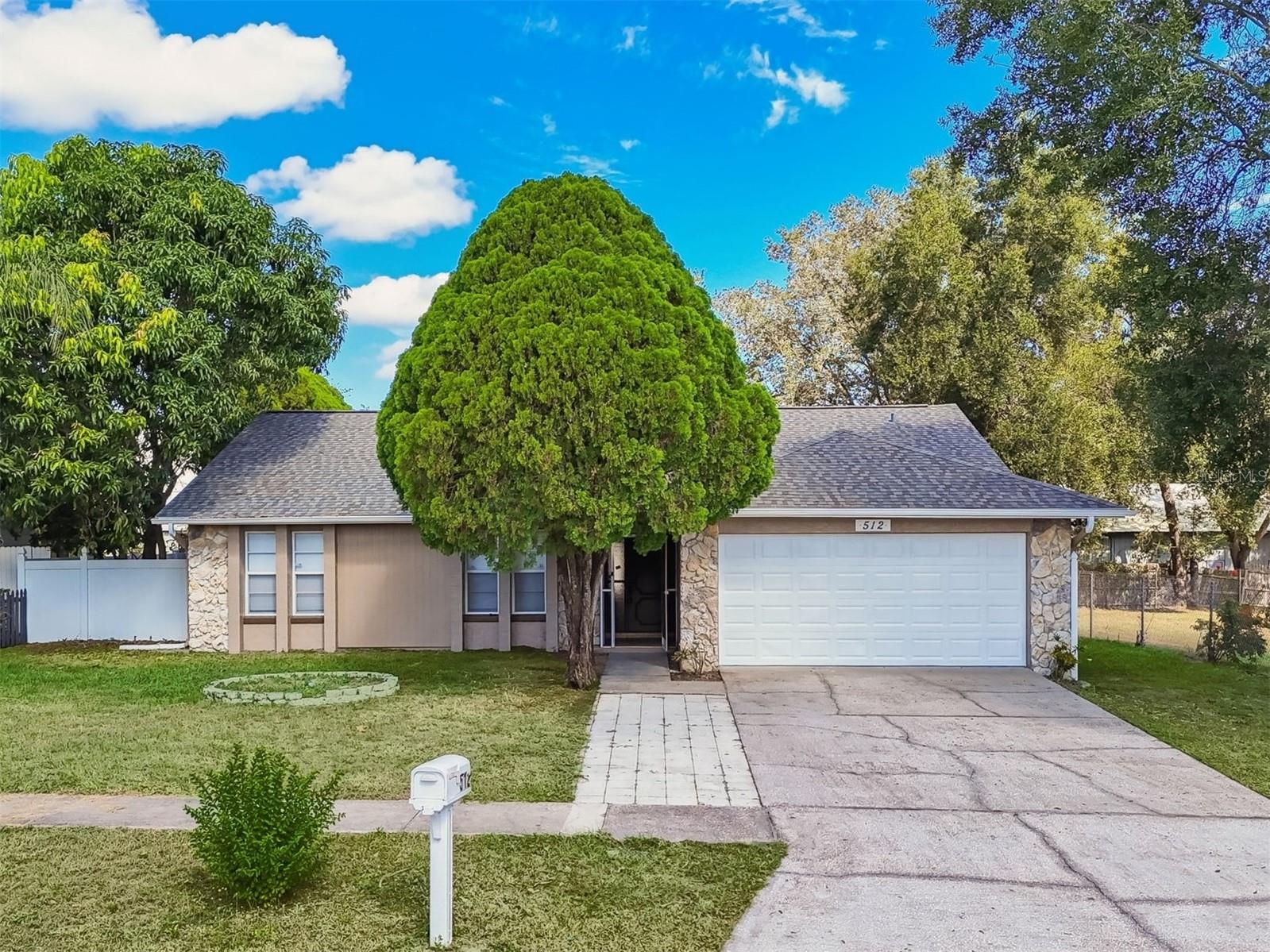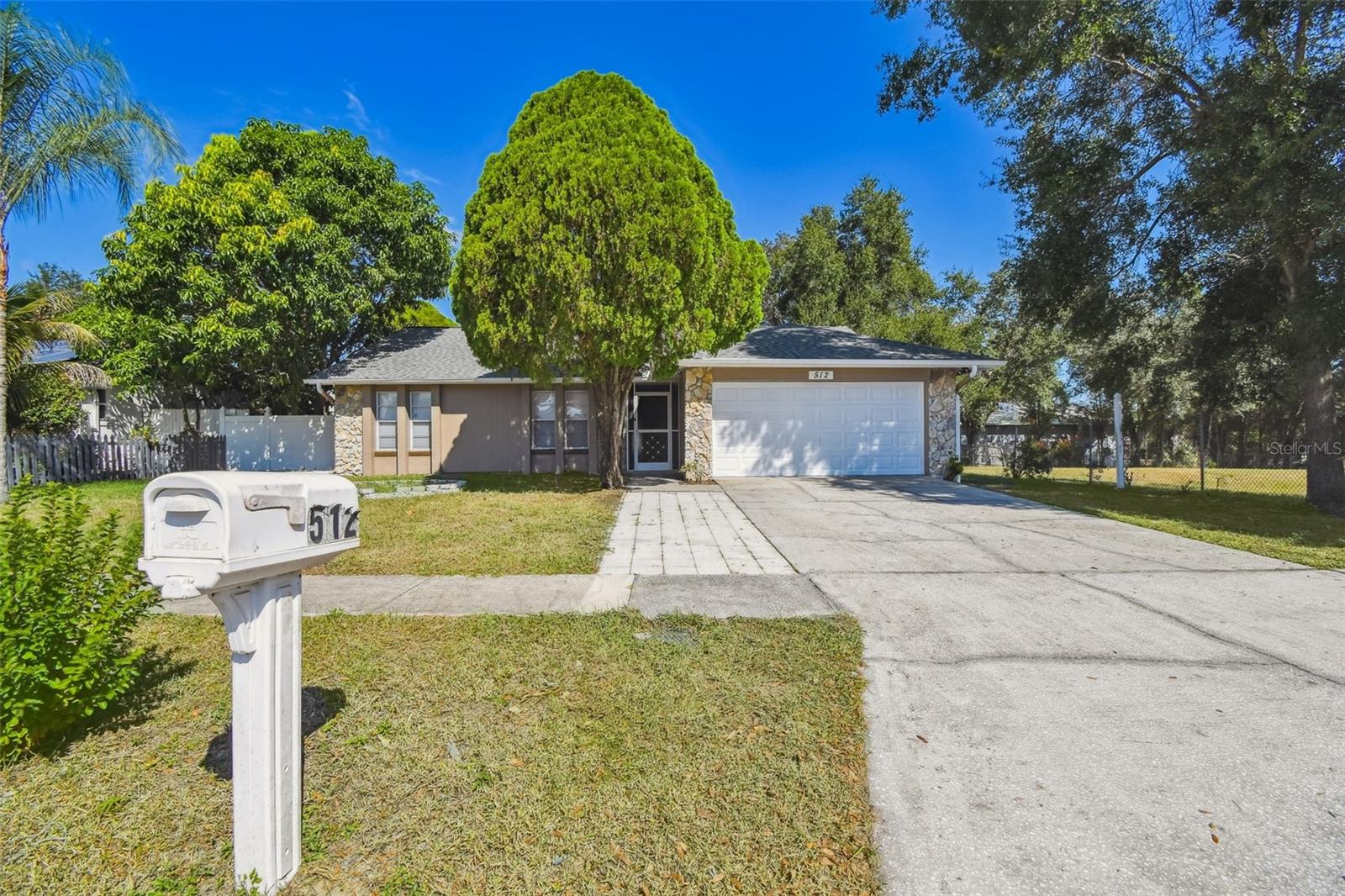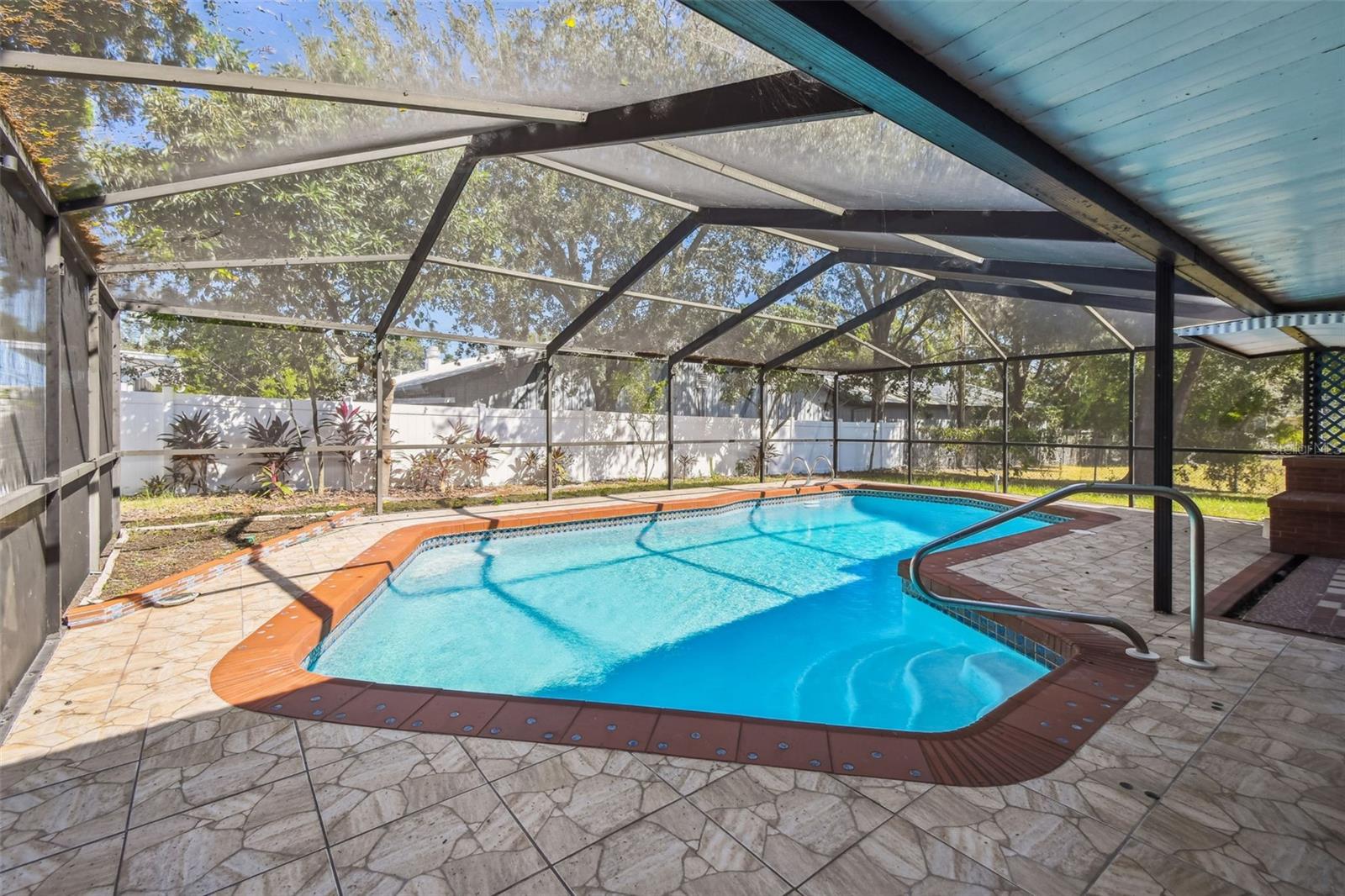


Listed by
Aaron Eshack
Assist 2 Sell The Eshack Team
Last updated:
November 8, 2025, 08:48 AM
MLS#
TB8441608
Source:
MFRMLS
About This Home
Home Facts
Single Family
2 Baths
4 Bedrooms
Built in 1983
Price Summary
399,900
$267 per Sq. Ft.
MLS #:
TB8441608
Last Updated:
November 8, 2025, 08:48 AM
Added:
15 day(s) ago
Rooms & Interior
Bedrooms
Total Bedrooms:
4
Bathrooms
Total Bathrooms:
2
Full Bathrooms:
2
Interior
Living Area:
1,495 Sq. Ft.
Structure
Structure
Building Area:
2,365 Sq. Ft.
Year Built:
1983
Lot
Lot Size (Sq. Ft):
9,000
Finances & Disclosures
Price:
$399,900
Price per Sq. Ft:
$267 per Sq. Ft.
Contact an Agent
Yes, I would like more information from Coldwell Banker. Please use and/or share my information with a Coldwell Banker agent to contact me about my real estate needs.
By clicking Contact I agree a Coldwell Banker Agent may contact me by phone or text message including by automated means and prerecorded messages about real estate services, and that I can access real estate services without providing my phone number. I acknowledge that I have read and agree to the Terms of Use and Privacy Notice.
Contact an Agent
Yes, I would like more information from Coldwell Banker. Please use and/or share my information with a Coldwell Banker agent to contact me about my real estate needs.
By clicking Contact I agree a Coldwell Banker Agent may contact me by phone or text message including by automated means and prerecorded messages about real estate services, and that I can access real estate services without providing my phone number. I acknowledge that I have read and agree to the Terms of Use and Privacy Notice.