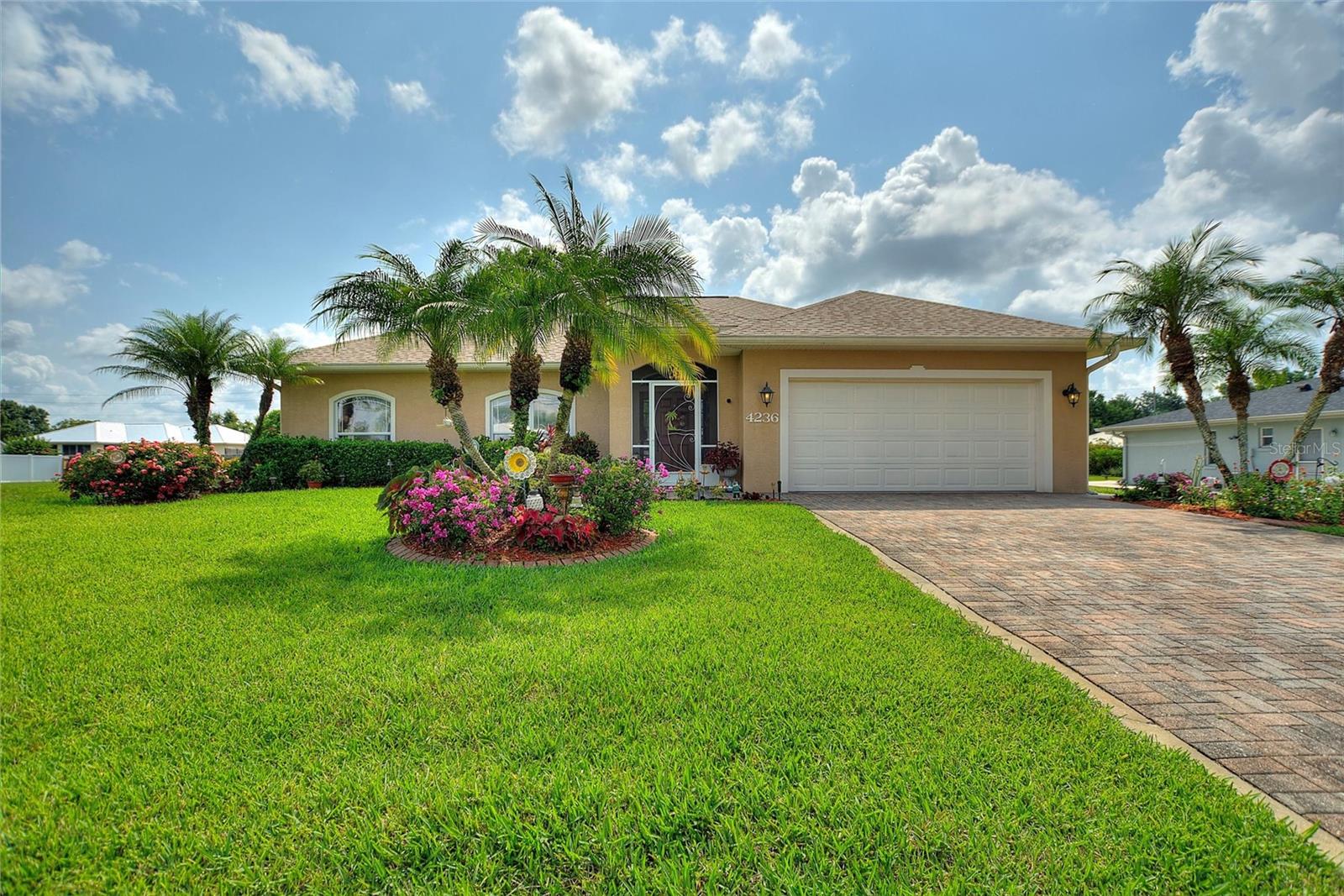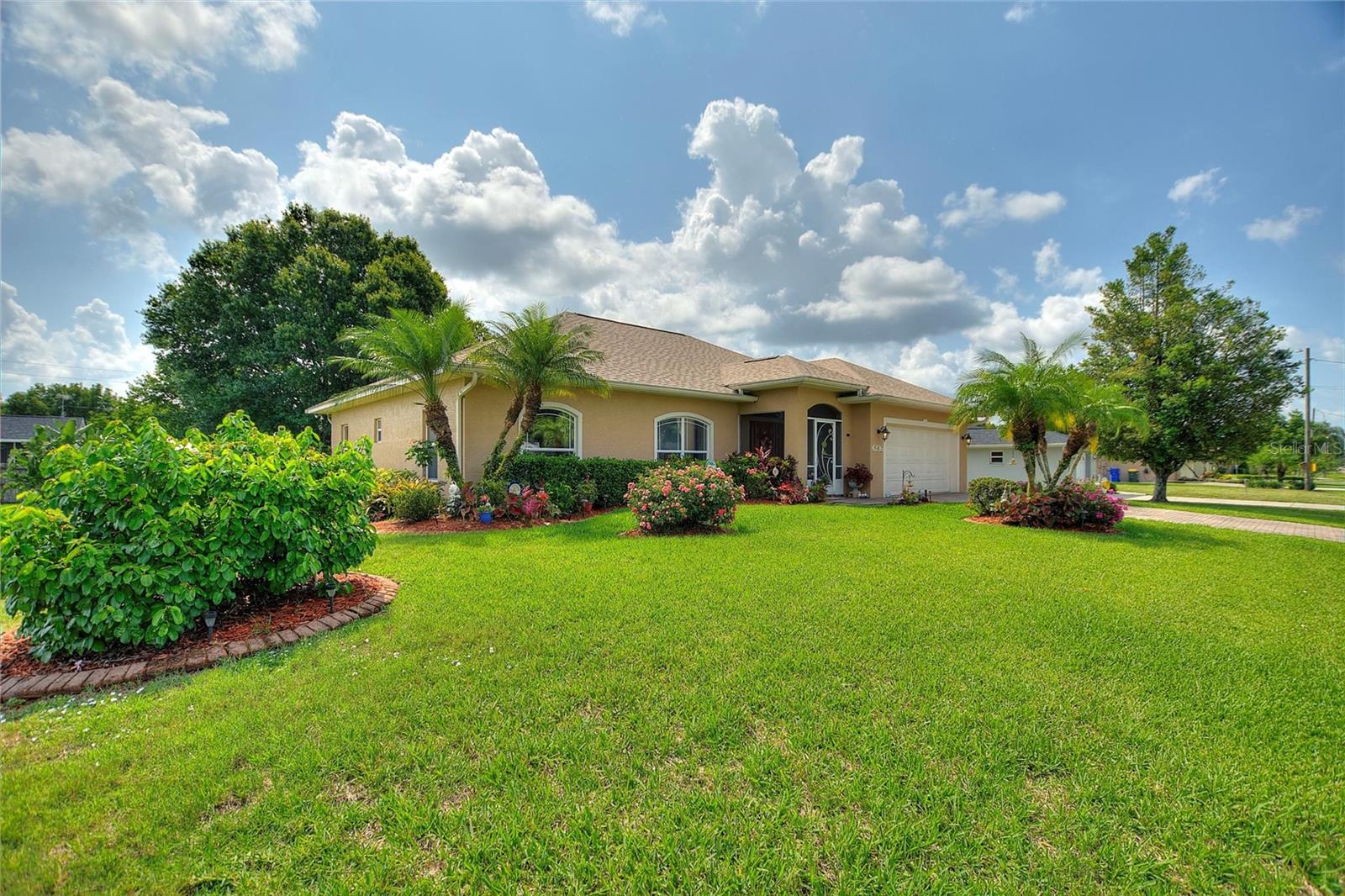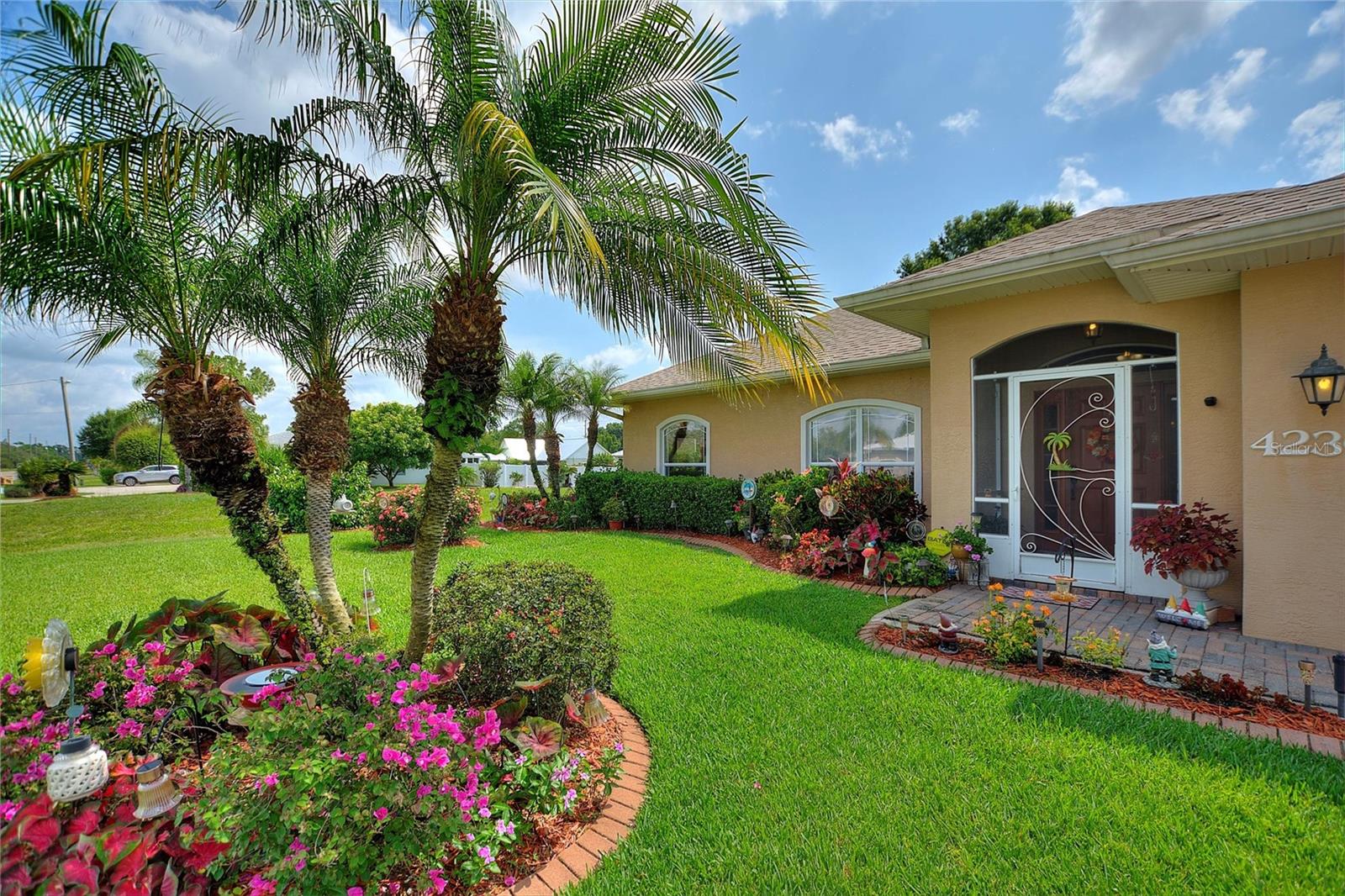


Listed by
Katie Sweet
Watson Realty Corp.
Last updated:
July 18, 2025, 12:04 AM
MLS#
S5127539
Source:
MFRMLS
About This Home
Home Facts
Single Family
2 Baths
3 Bedrooms
Built in 2007
Price Summary
315,000
$192 per Sq. Ft.
MLS #:
S5127539
Last Updated:
July 18, 2025, 12:04 AM
Added:
2 month(s) ago
Rooms & Interior
Bedrooms
Total Bedrooms:
3
Bathrooms
Total Bathrooms:
2
Full Bathrooms:
2
Interior
Living Area:
1,634 Sq. Ft.
Structure
Structure
Architectural Style:
Colonial
Building Area:
2,326 Sq. Ft.
Year Built:
2007
Lot
Lot Size (Sq. Ft):
10,353
Finances & Disclosures
Price:
$315,000
Price per Sq. Ft:
$192 per Sq. Ft.
Contact an Agent
Yes, I would like more information from Coldwell Banker. Please use and/or share my information with a Coldwell Banker agent to contact me about my real estate needs.
By clicking Contact I agree a Coldwell Banker Agent may contact me by phone or text message including by automated means and prerecorded messages about real estate services, and that I can access real estate services without providing my phone number. I acknowledge that I have read and agree to the Terms of Use and Privacy Notice.
Contact an Agent
Yes, I would like more information from Coldwell Banker. Please use and/or share my information with a Coldwell Banker agent to contact me about my real estate needs.
By clicking Contact I agree a Coldwell Banker Agent may contact me by phone or text message including by automated means and prerecorded messages about real estate services, and that I can access real estate services without providing my phone number. I acknowledge that I have read and agree to the Terms of Use and Privacy Notice.