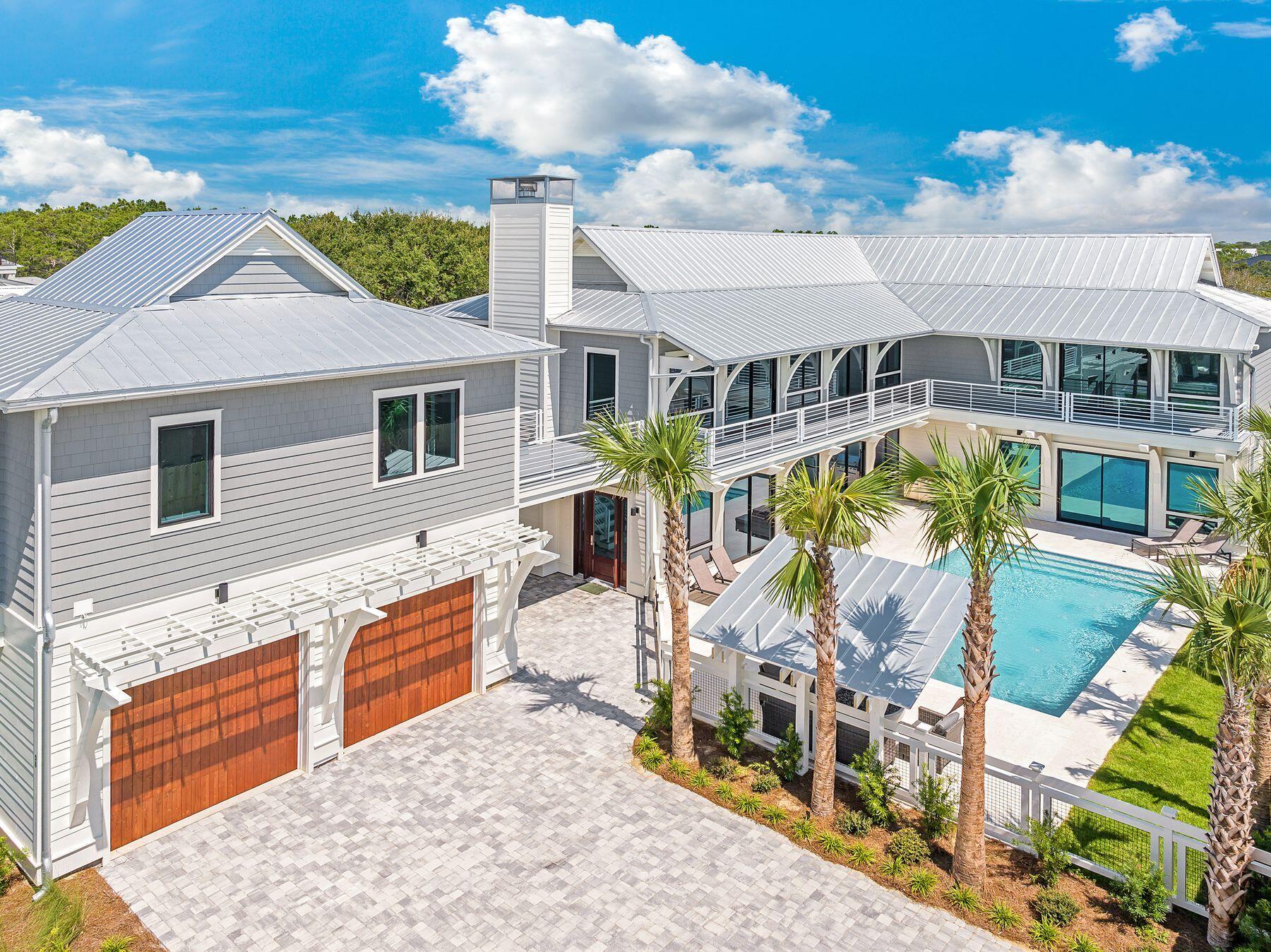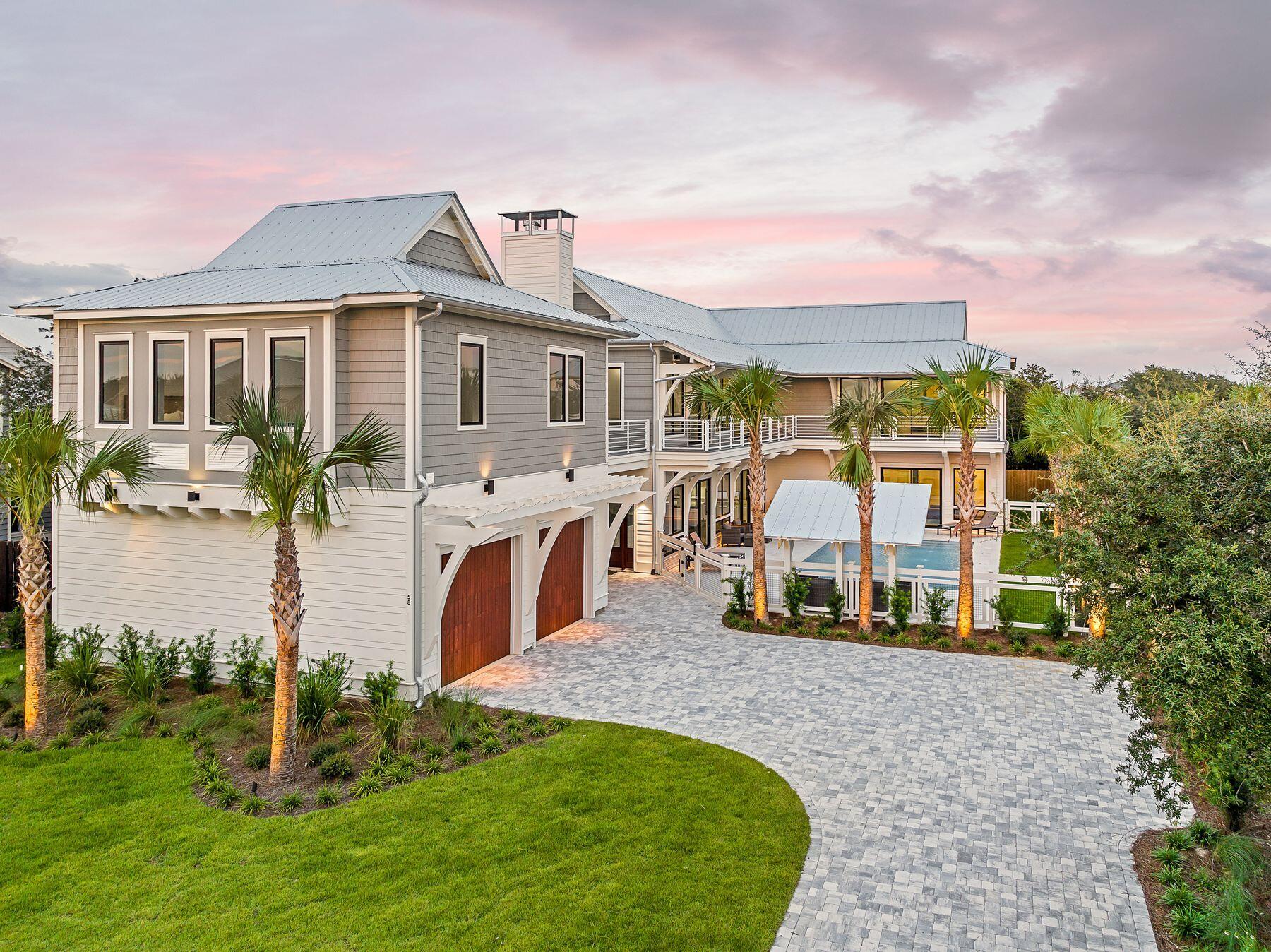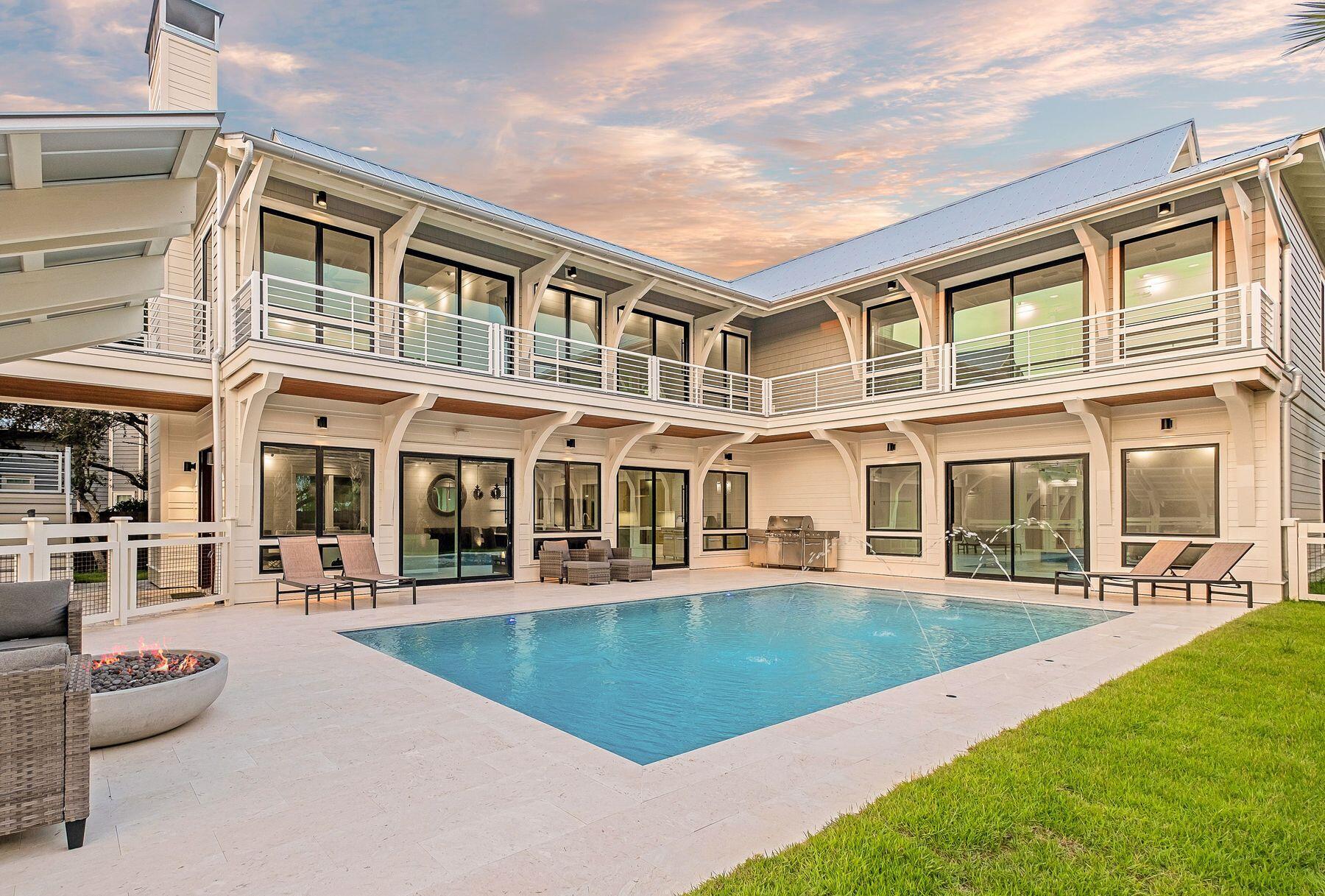56 Pelican Glide Lane, Seacrest, FL 32461
$4,295,000
8
Beds
8
Baths
5,631
Sq Ft
Single Family
Active
Listed by
Blake Morar Group
Ron J Hefner
Scenic Sotheby'S International Realty
Last updated:
July 14, 2025, 05:04 PM
MLS#
959424
Source:
FL ECAR
About This Home
Home Facts
Single Family
8 Baths
8 Bedrooms
Built in 2024
Price Summary
4,295,000
$762 per Sq. Ft.
MLS #:
959424
Last Updated:
July 14, 2025, 05:04 PM
Added:
a year ago
Rooms & Interior
Bedrooms
Total Bedrooms:
8
Bathrooms
Total Bathrooms:
8
Full Bathrooms:
7
Interior
Living Area:
5,631 Sq. Ft.
Structure
Structure
Architectural Style:
Beach House
Building Area:
5,631 Sq. Ft.
Year Built:
2024
Lot
Lot Size (Sq. Ft):
10,890
Finances & Disclosures
Price:
$4,295,000
Price per Sq. Ft:
$762 per Sq. Ft.
Contact an Agent
Yes, I would like more information from Coldwell Banker. Please use and/or share my information with a Coldwell Banker agent to contact me about my real estate needs.
By clicking Contact I agree a Coldwell Banker Agent may contact me by phone or text message including by automated means and prerecorded messages about real estate services, and that I can access real estate services without providing my phone number. I acknowledge that I have read and agree to the Terms of Use and Privacy Notice.
Contact an Agent
Yes, I would like more information from Coldwell Banker. Please use and/or share my information with a Coldwell Banker agent to contact me about my real estate needs.
By clicking Contact I agree a Coldwell Banker Agent may contact me by phone or text message including by automated means and prerecorded messages about real estate services, and that I can access real estate services without providing my phone number. I acknowledge that I have read and agree to the Terms of Use and Privacy Notice.


