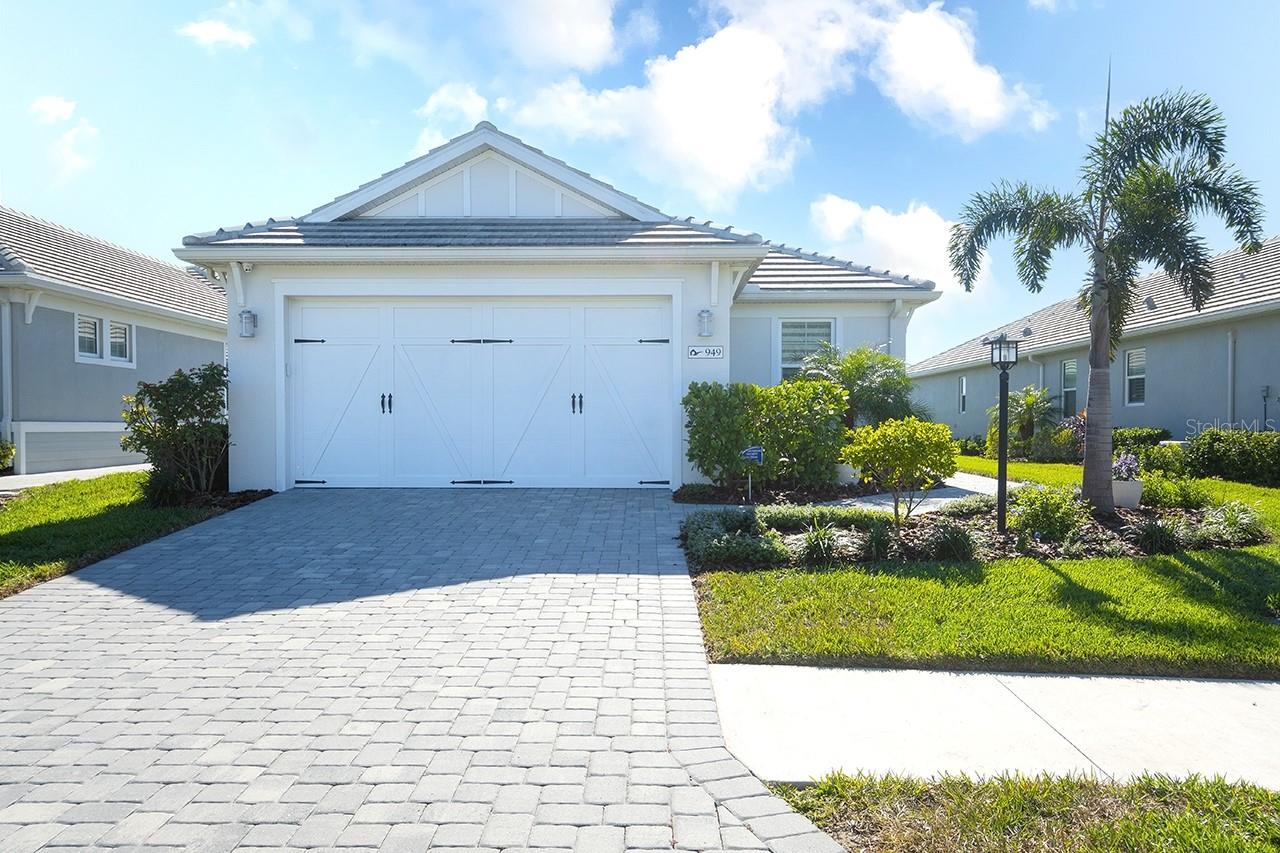Local Realty Service Provided By: Coldwell Banker Stevens Real Estate

949 Crosswind Avenue, Sarasota, FL 34240
$885,000
3
Beds
2
Baths
2,157
Sq Ft
Single Family
Sold
Listed by
Jj Williams
Bought with COLDWELL BANKER REALTY
Michael Saunders & Company
MLS#
A4630230
Source:
MFRMLS
Sorry, we are unable to map this address
About This Home
Home Facts
Single Family
2 Baths
3 Bedrooms
Built in 2022
Price Summary
899,000
$416 per Sq. Ft.
MLS #:
A4630230
Sold:
March 14, 2025
Rooms & Interior
Bedrooms
Total Bedrooms:
3
Bathrooms
Total Bathrooms:
2
Full Bathrooms:
2
Interior
Living Area:
2,157 Sq. Ft.
Structure
Structure
Architectural Style:
Florida
Building Area:
2,922 Sq. Ft.
Year Built:
2022
Lot
Lot Size (Sq. Ft):
7,021
Finances & Disclosures
Price:
$899,000
Price per Sq. Ft:
$416 per Sq. Ft.
The information being provided by My Florida Regional MLS DBA Stellar MLS. is for the consumer's personal, non-commercial use and may not be used for any purpose other than to identify prospective properties consumer may be interested in purchasing. Any information relating to real estate for sale referenced on this web site comes from the Internet Data Exchange (IDX) program of the My Florida Regional MLS DBA Stellar MLS.. Michael Saunders & Company is not a Multiple Listing Service (MLS), nor does it offer MLS access. This website is a service of Michael Saunders & Company, a broker participant of My Florida Regional MLS DBA Stellar MLS.. This web site may reference real estate listing(s) held by a brokerage firm other than the broker and/or agent who owns this web site.
The accuracy of all information, regardless of source, including but not limited to open house information, square footages and lot sizes, is deemed reliable but not guaranteed and should be personally verified through personal inspection by and/or with the appropriate professionals. The data contained herein is copyrighted by My Florida Regional MLS DBA Stellar MLS. and is protected by all applicable copyright laws. Any unauthorized dissemination of this information is in violation of copyright laws and is strictly prohibited.
Properties in listings may have been sold or may no longer be available.
Copyright 2025 My Florida Regional MLS DBA Stellar MLS.. All rights reserved.