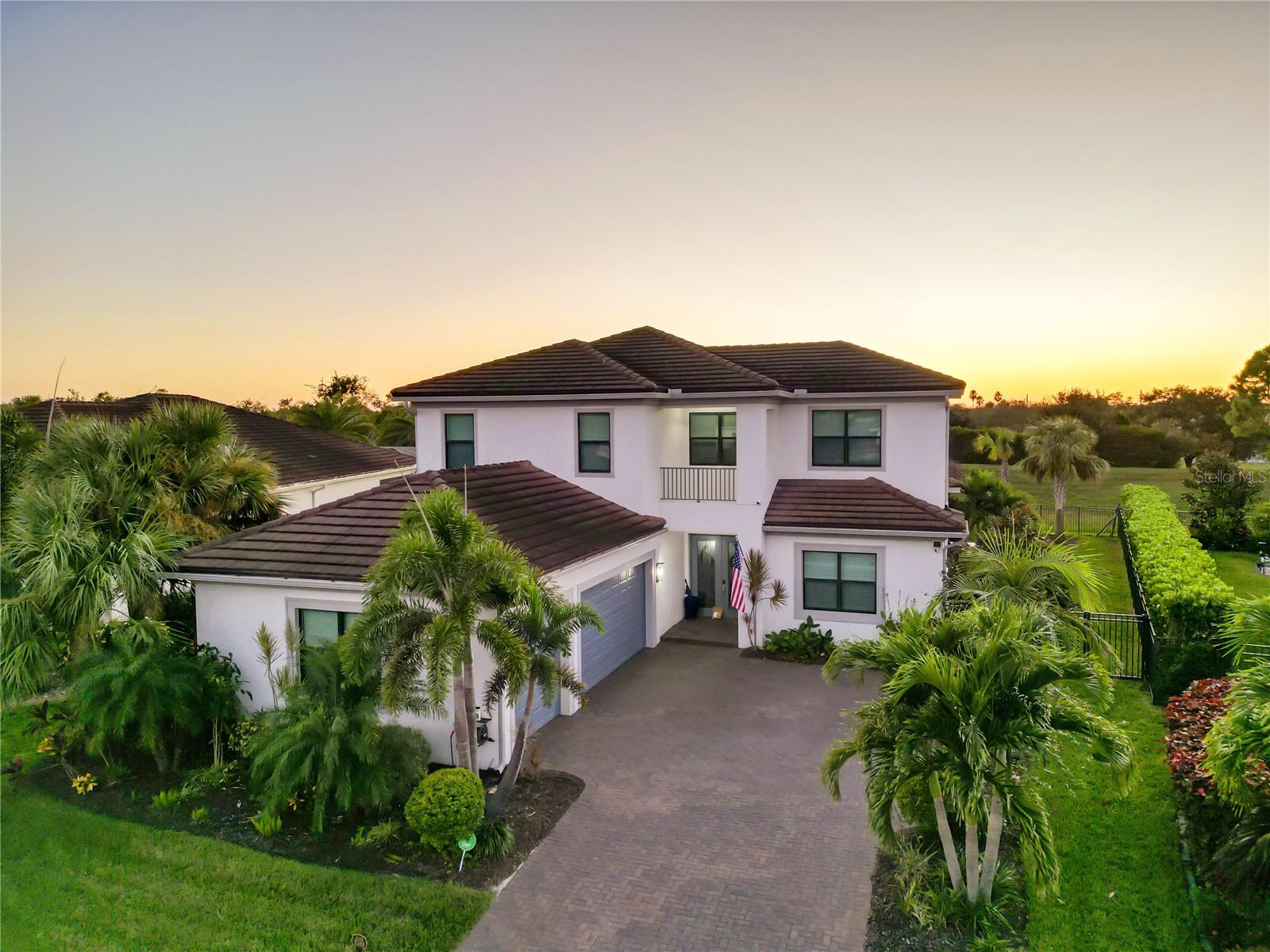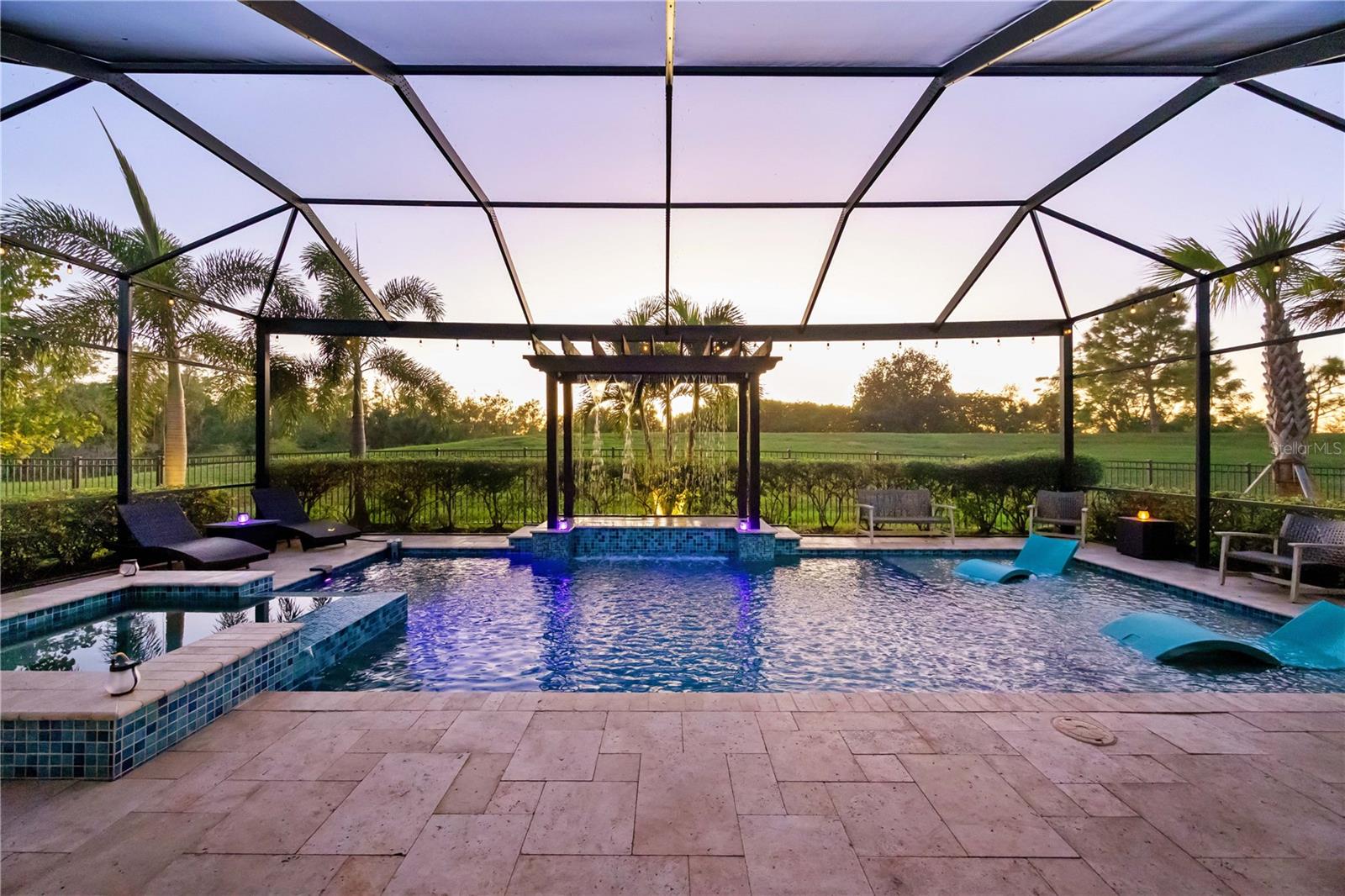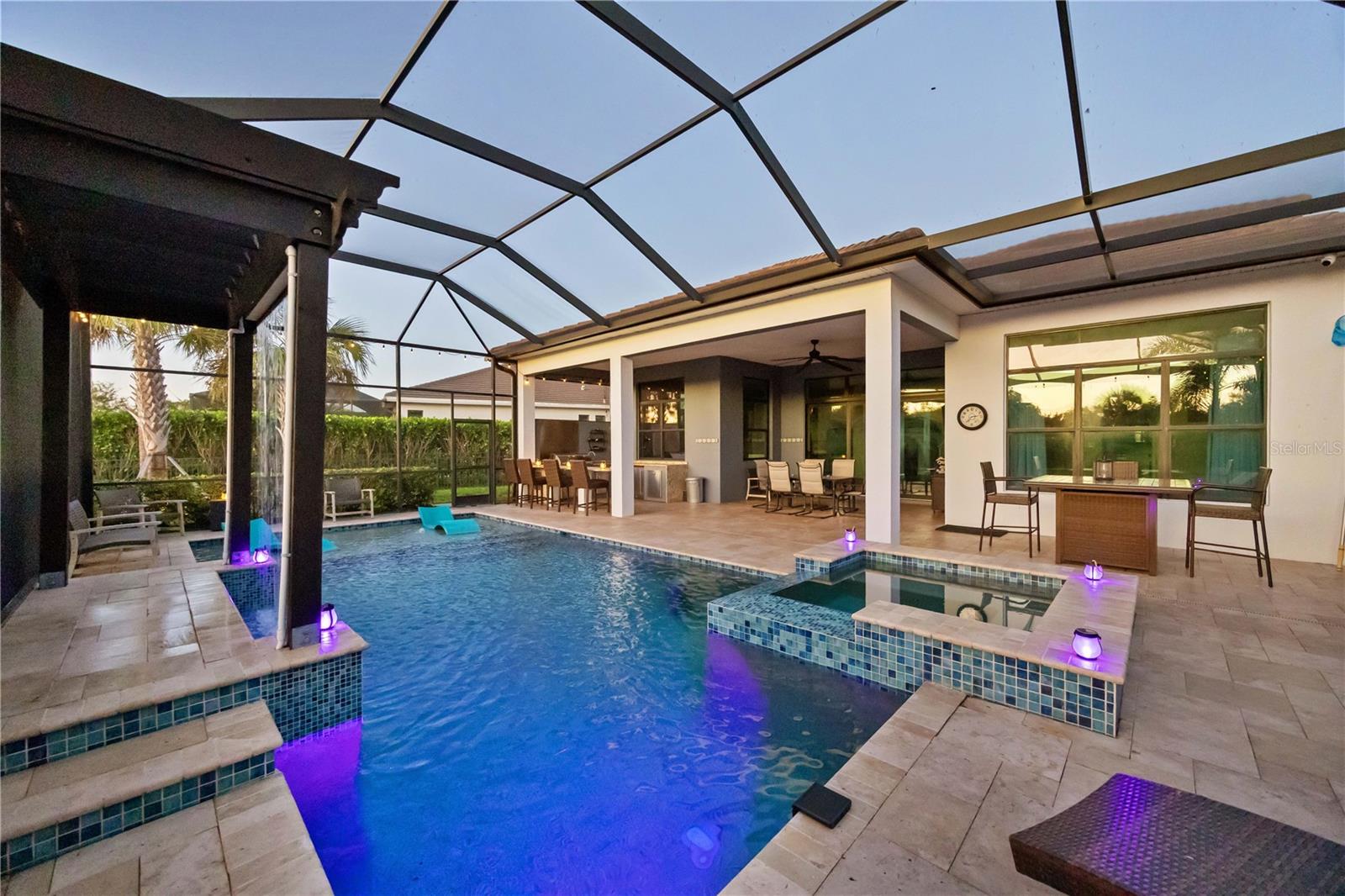


8969 Bernini Place, Sarasota, FL 34240
Active
Listed by
Traci Creighton
Keller Williams Island Life Real Estate
Last updated:
November 11, 2025, 01:29 PM
MLS#
C7516600
Source:
MFRMLS
About This Home
Home Facts
Single Family
5 Baths
4 Bedrooms
Built in 2018
Price Summary
1,499,900
$411 per Sq. Ft.
MLS #:
C7516600
Last Updated:
November 11, 2025, 01:29 PM
Added:
18 day(s) ago
Rooms & Interior
Bedrooms
Total Bedrooms:
4
Bathrooms
Total Bathrooms:
5
Full Bathrooms:
5
Interior
Living Area:
3,646 Sq. Ft.
Structure
Structure
Architectural Style:
Coastal, Contemporary
Building Area:
4,882 Sq. Ft.
Year Built:
2018
Lot
Lot Size (Sq. Ft):
11,932
Finances & Disclosures
Price:
$1,499,900
Price per Sq. Ft:
$411 per Sq. Ft.
Contact an Agent
Yes, I would like more information from Coldwell Banker. Please use and/or share my information with a Coldwell Banker agent to contact me about my real estate needs.
By clicking Contact I agree a Coldwell Banker Agent may contact me by phone or text message including by automated means and prerecorded messages about real estate services, and that I can access real estate services without providing my phone number. I acknowledge that I have read and agree to the Terms of Use and Privacy Notice.
Contact an Agent
Yes, I would like more information from Coldwell Banker. Please use and/or share my information with a Coldwell Banker agent to contact me about my real estate needs.
By clicking Contact I agree a Coldwell Banker Agent may contact me by phone or text message including by automated means and prerecorded messages about real estate services, and that I can access real estate services without providing my phone number. I acknowledge that I have read and agree to the Terms of Use and Privacy Notice.