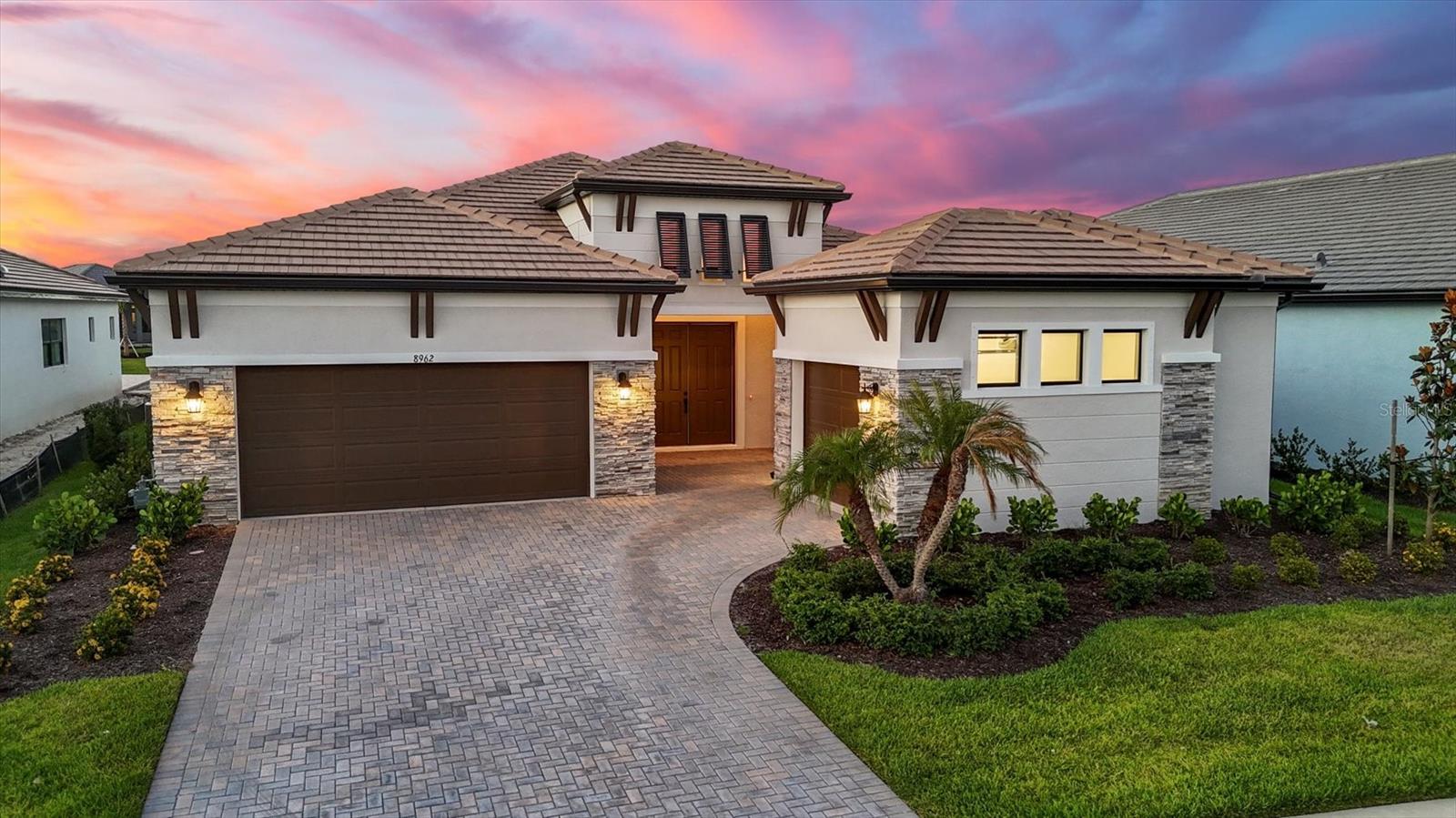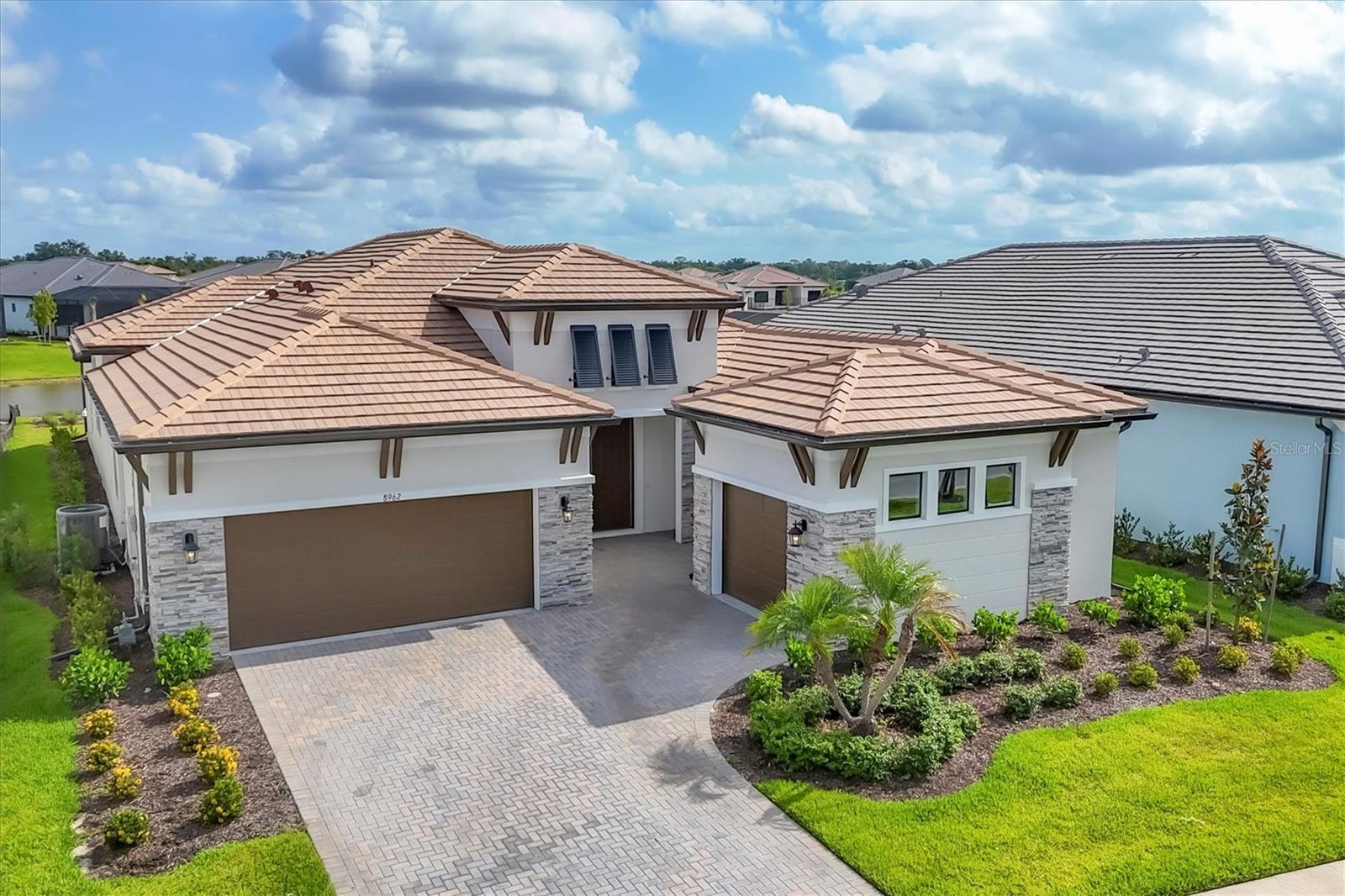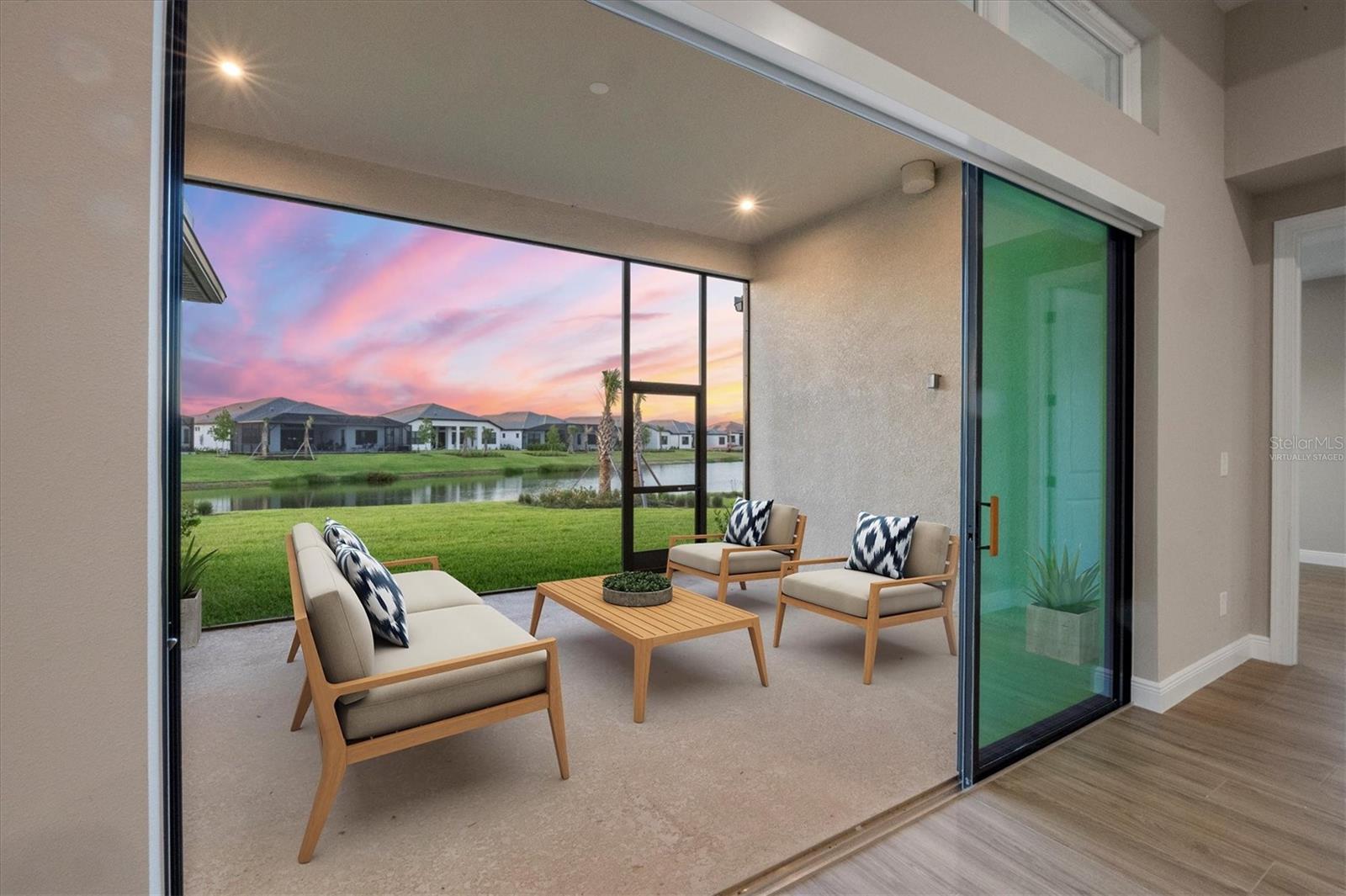


8962 Baroque Terrace, Sarasota, FL 34240
Active
Listed by
Christopher Bush
Angie Walters
Premier Sotheby'S International Realty
Last updated:
May 27, 2025, 06:38 PM
MLS#
A4653411
Source:
MFRMLS
About This Home
Home Facts
Single Family
4 Baths
3 Bedrooms
Built in 2024
Price Summary
1,195,000
$396 per Sq. Ft.
MLS #:
A4653411
Last Updated:
May 27, 2025, 06:38 PM
Added:
9 day(s) ago
Rooms & Interior
Bedrooms
Total Bedrooms:
3
Bathrooms
Total Bathrooms:
4
Full Bathrooms:
3
Interior
Living Area:
3,012 Sq. Ft.
Structure
Structure
Architectural Style:
Florida
Building Area:
4,093 Sq. Ft.
Year Built:
2024
Lot
Lot Size (Sq. Ft):
10,438
Finances & Disclosures
Price:
$1,195,000
Price per Sq. Ft:
$396 per Sq. Ft.
Contact an Agent
Yes, I would like more information from Coldwell Banker. Please use and/or share my information with a Coldwell Banker agent to contact me about my real estate needs.
By clicking Contact I agree a Coldwell Banker Agent may contact me by phone or text message including by automated means and prerecorded messages about real estate services, and that I can access real estate services without providing my phone number. I acknowledge that I have read and agree to the Terms of Use and Privacy Notice.
Contact an Agent
Yes, I would like more information from Coldwell Banker. Please use and/or share my information with a Coldwell Banker agent to contact me about my real estate needs.
By clicking Contact I agree a Coldwell Banker Agent may contact me by phone or text message including by automated means and prerecorded messages about real estate services, and that I can access real estate services without providing my phone number. I acknowledge that I have read and agree to the Terms of Use and Privacy Notice.