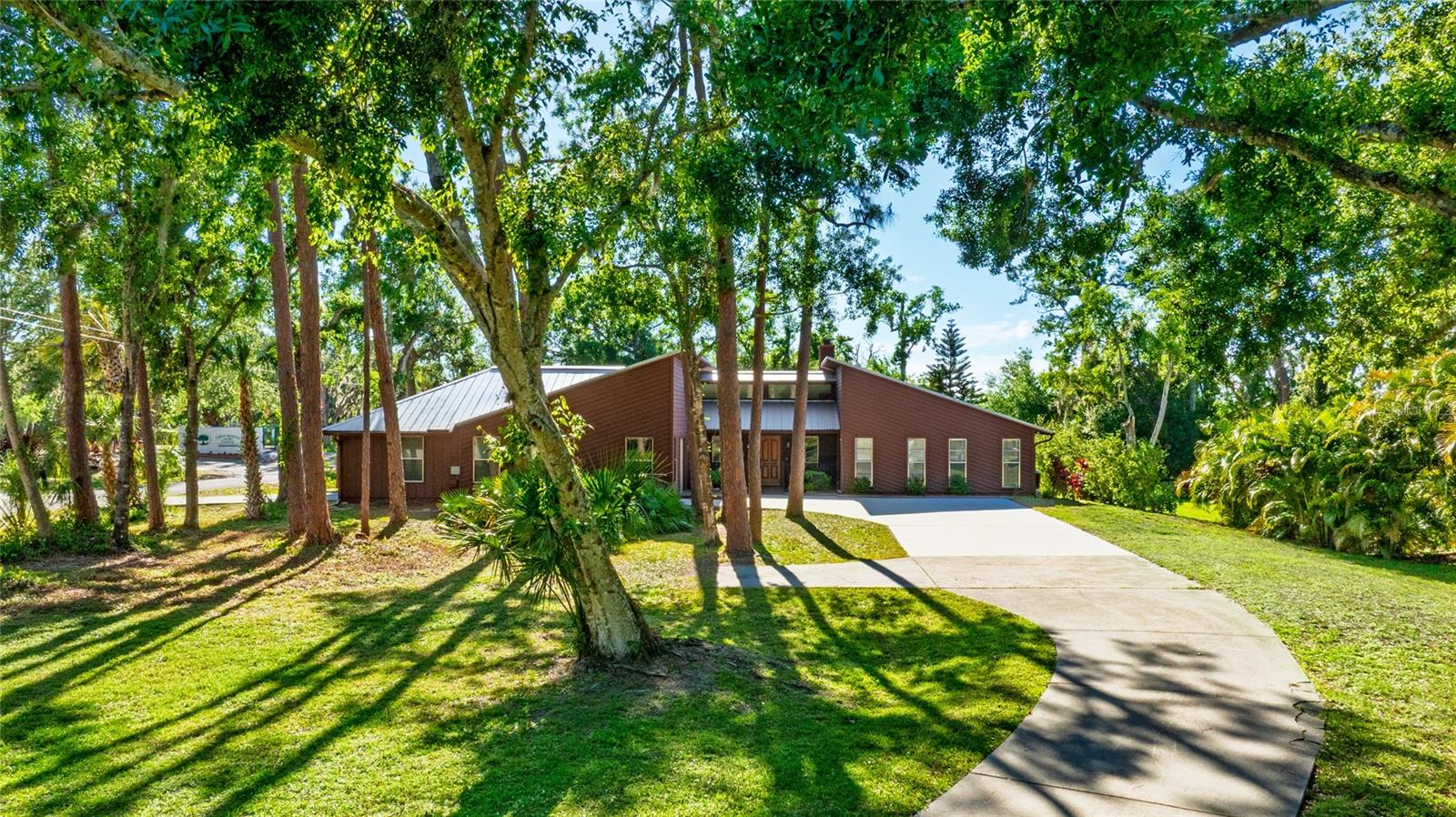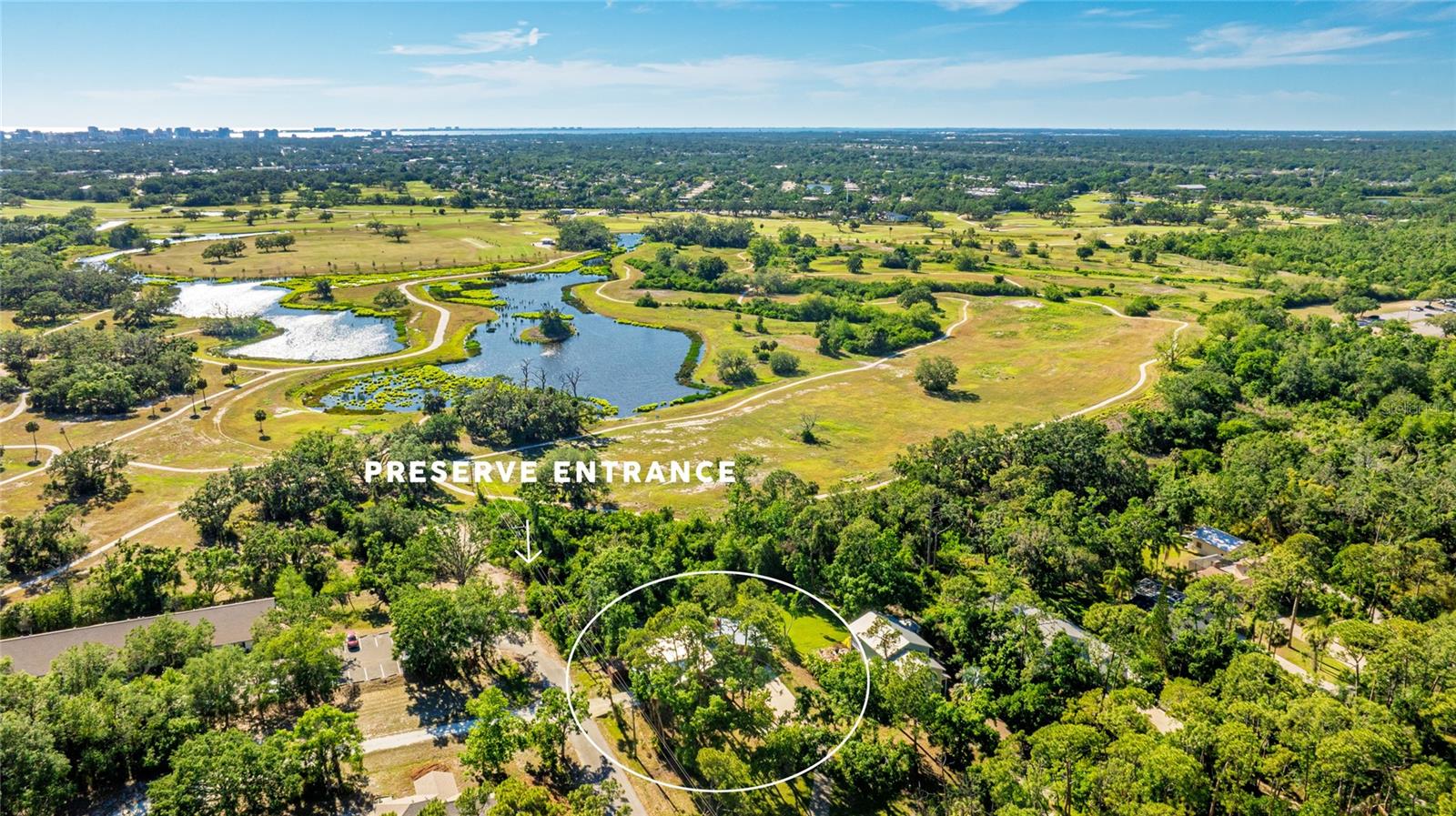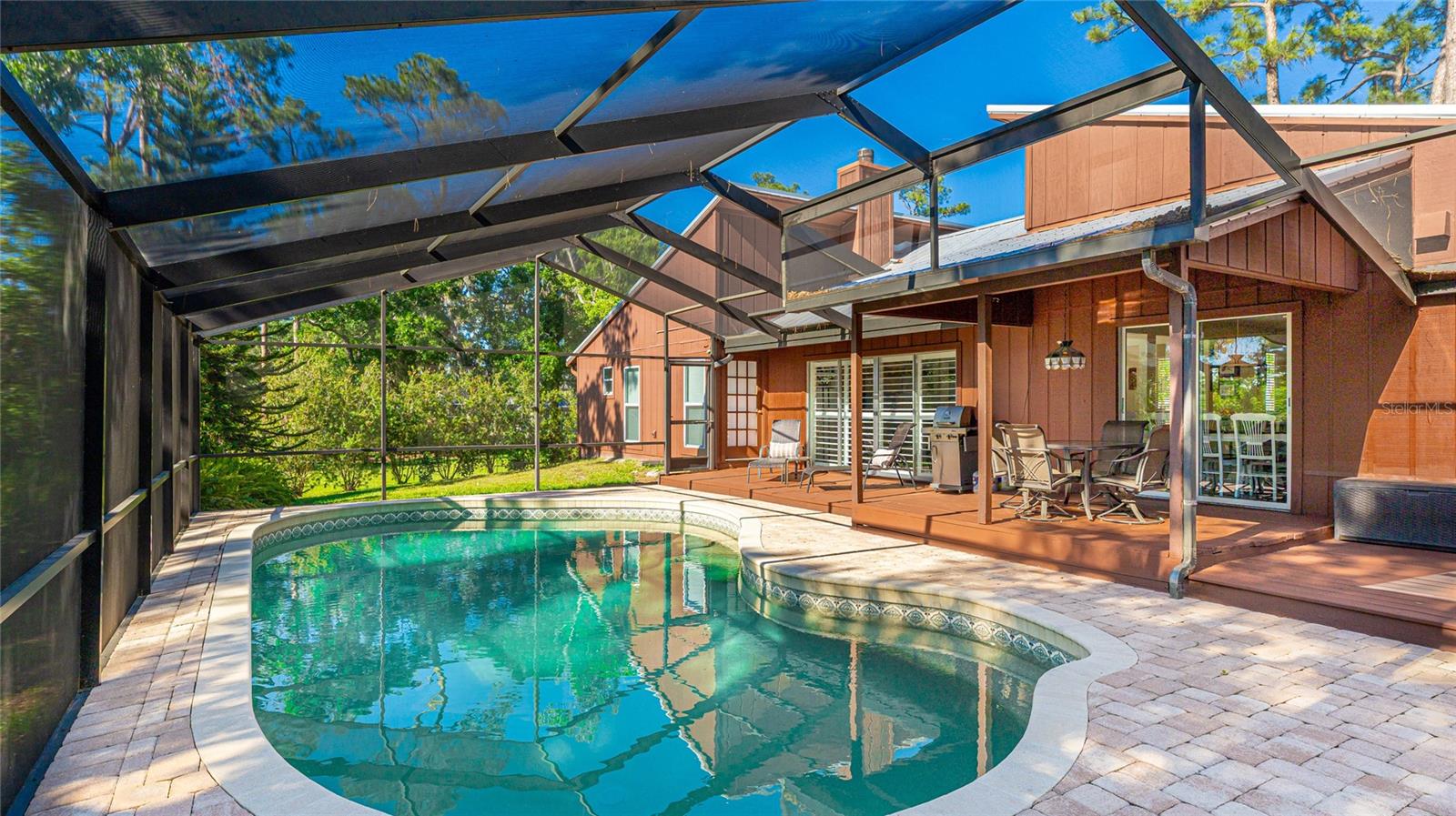801 Oak Vista Drive, Sarasota, FL 34232
$665,000
4
Beds
3
Baths
2,305
Sq Ft
Single Family
Active
Listed by
Toni Zarghami
Kw Coastal Living Iii
Last updated:
April 28, 2025, 08:01 PM
MLS#
A4649167
Source:
MFRMLS
About This Home
Home Facts
Single Family
3 Baths
4 Bedrooms
Built in 1983
Price Summary
665,000
$288 per Sq. Ft.
MLS #:
A4649167
Last Updated:
April 28, 2025, 08:01 PM
Added:
20 day(s) ago
Rooms & Interior
Bedrooms
Total Bedrooms:
4
Bathrooms
Total Bathrooms:
3
Full Bathrooms:
3
Interior
Living Area:
2,305 Sq. Ft.
Structure
Structure
Building Area:
3,031 Sq. Ft.
Year Built:
1983
Lot
Lot Size (Sq. Ft):
21,823
Finances & Disclosures
Price:
$665,000
Price per Sq. Ft:
$288 per Sq. Ft.
Contact an Agent
Yes, I would like more information from Coldwell Banker. Please use and/or share my information with a Coldwell Banker agent to contact me about my real estate needs.
By clicking Contact I agree a Coldwell Banker Agent may contact me by phone or text message including by automated means and prerecorded messages about real estate services, and that I can access real estate services without providing my phone number. I acknowledge that I have read and agree to the Terms of Use and Privacy Notice.
Contact an Agent
Yes, I would like more information from Coldwell Banker. Please use and/or share my information with a Coldwell Banker agent to contact me about my real estate needs.
By clicking Contact I agree a Coldwell Banker Agent may contact me by phone or text message including by automated means and prerecorded messages about real estate services, and that I can access real estate services without providing my phone number. I acknowledge that I have read and agree to the Terms of Use and Privacy Notice.


