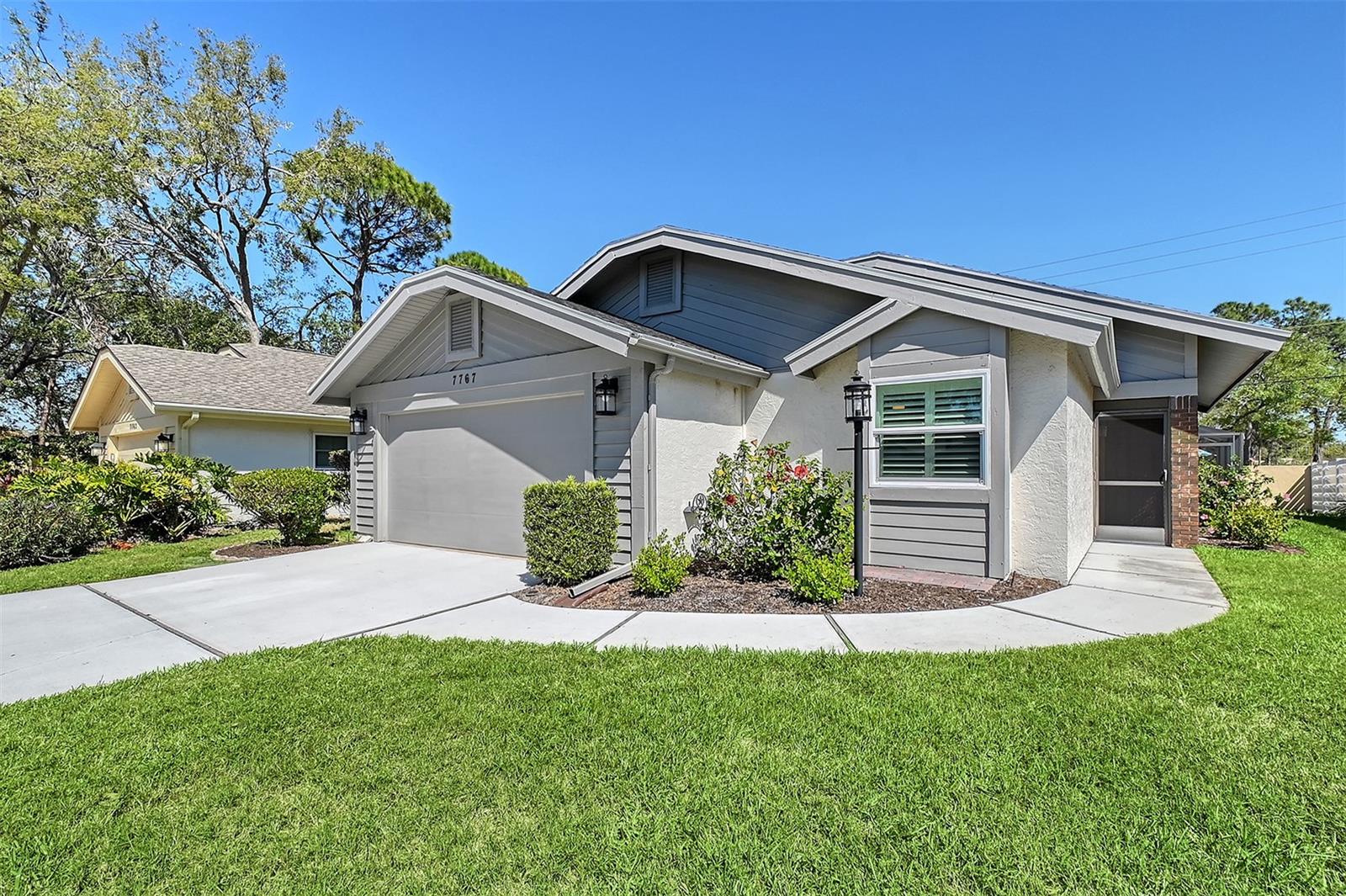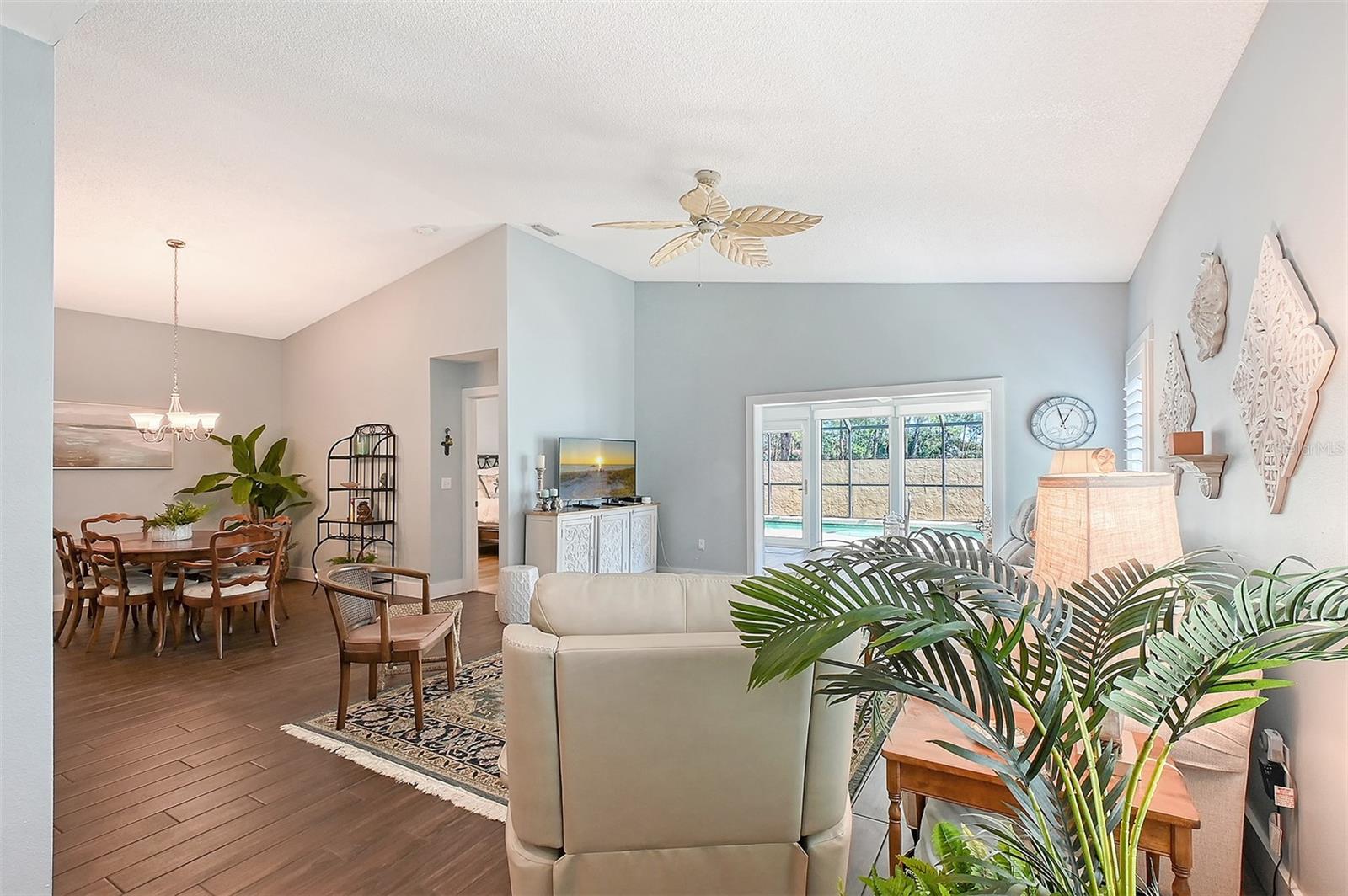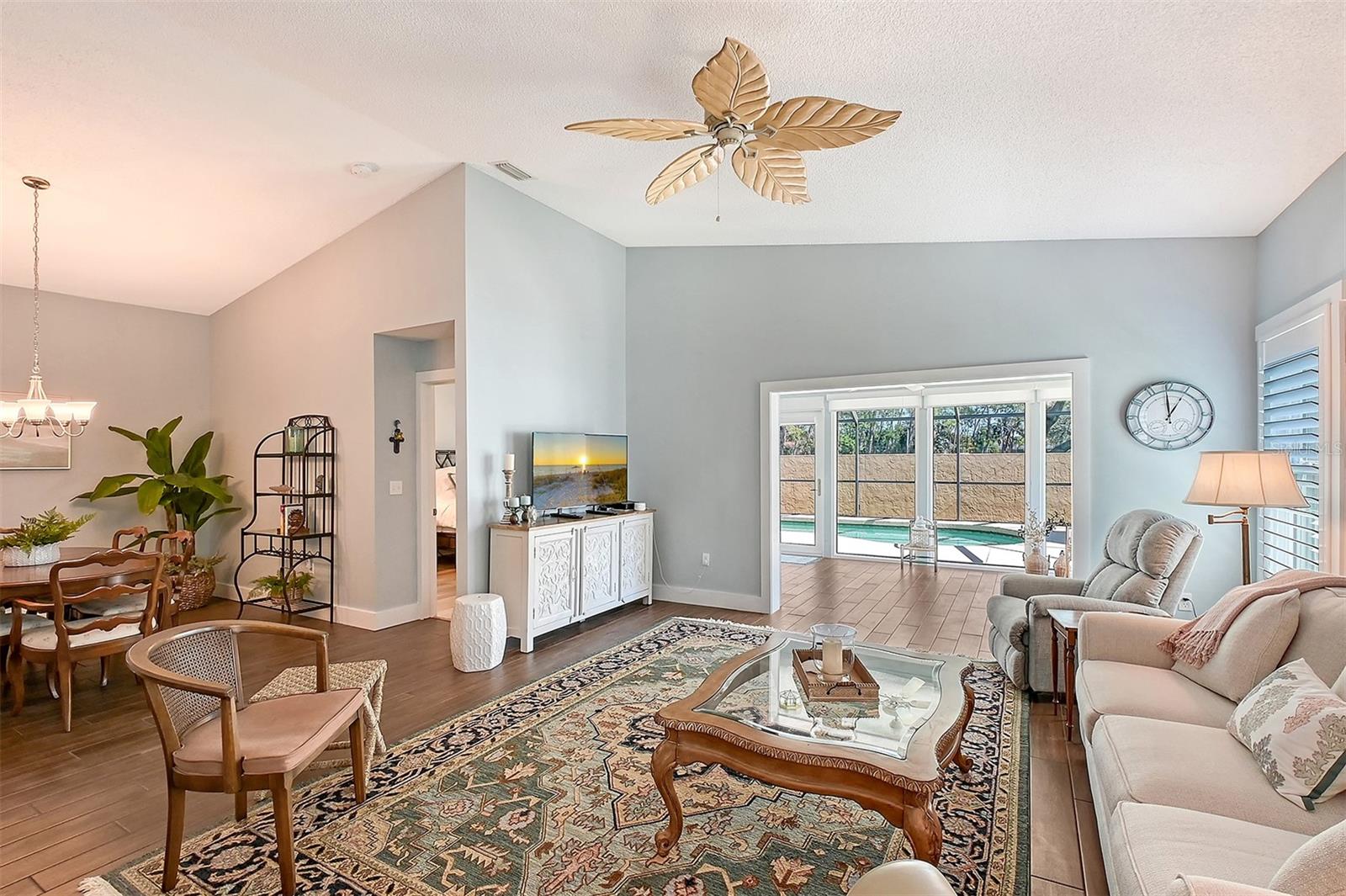7767 Pine Trace Drive, Sarasota, FL 34243
$405,000
2
Beds
2
Baths
1,589
Sq Ft
Single Family
Active
About This Home
Home Facts
Single Family
2 Baths
2 Bedrooms
Built in 1988
Price Summary
405,000
$254 per Sq. Ft.
MLS #:
A4643978
Last Updated:
August 14, 2025, 11:45 AM
Added:
5 month(s) ago
Rooms & Interior
Bedrooms
Total Bedrooms:
2
Bathrooms
Total Bathrooms:
2
Full Bathrooms:
2
Interior
Living Area:
1,589 Sq. Ft.
Structure
Structure
Architectural Style:
Bungalow, Patio Home
Building Area:
2,078 Sq. Ft.
Year Built:
1988
Lot
Lot Size (Sq. Ft):
4,664
Finances & Disclosures
Price:
$405,000
Price per Sq. Ft:
$254 per Sq. Ft.
Contact an Agent
Yes, I would like more information from Coldwell Banker. Please use and/or share my information with a Coldwell Banker agent to contact me about my real estate needs.
By clicking Contact I agree a Coldwell Banker Agent may contact me by phone or text message including by automated means and prerecorded messages about real estate services, and that I can access real estate services without providing my phone number. I acknowledge that I have read and agree to the Terms of Use and Privacy Notice.
Contact an Agent
Yes, I would like more information from Coldwell Banker. Please use and/or share my information with a Coldwell Banker agent to contact me about my real estate needs.
By clicking Contact I agree a Coldwell Banker Agent may contact me by phone or text message including by automated means and prerecorded messages about real estate services, and that I can access real estate services without providing my phone number. I acknowledge that I have read and agree to the Terms of Use and Privacy Notice.


