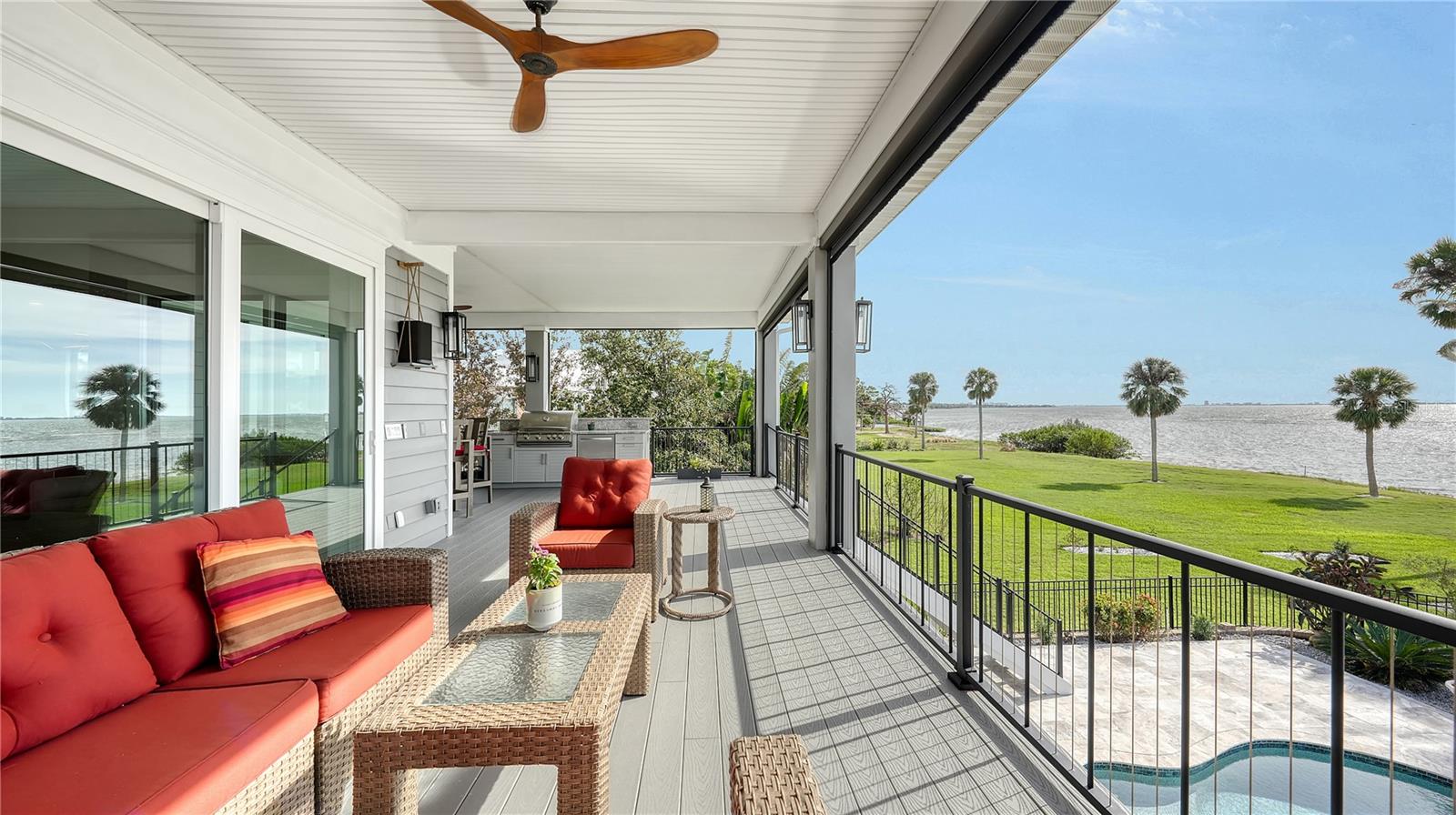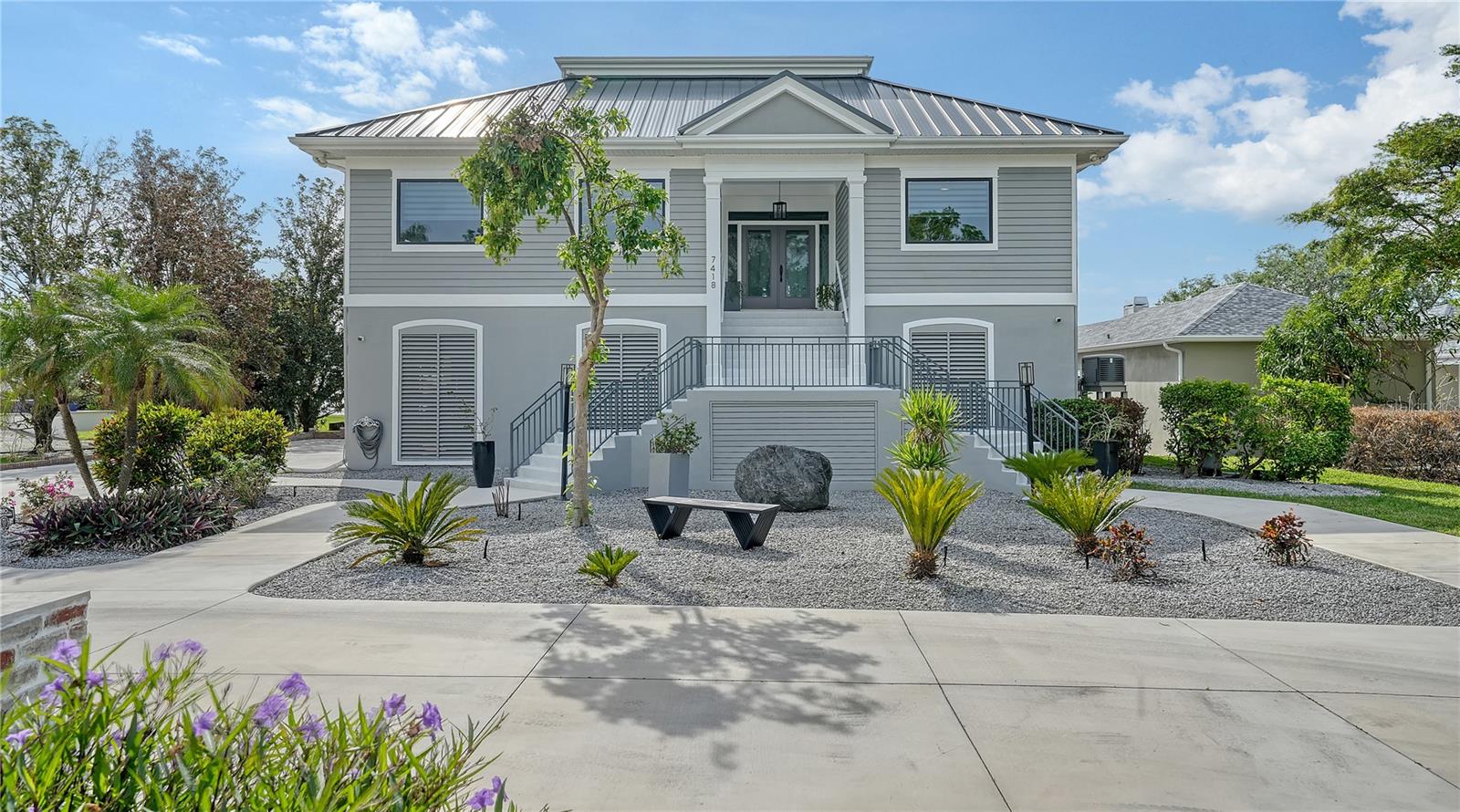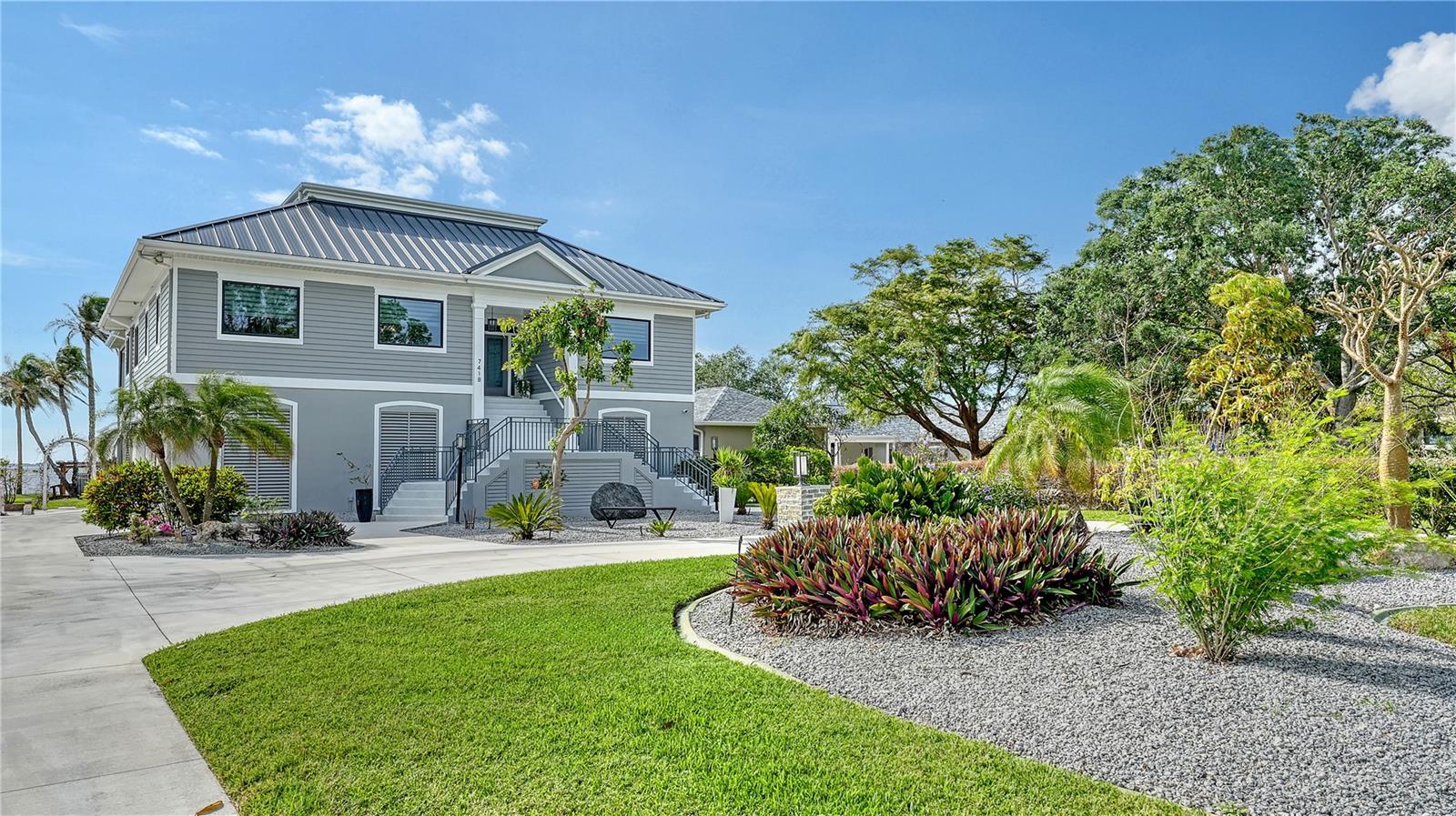


7418 Westmoreland Drive, Sarasota, FL 34243
Active
Last updated:
June 7, 2025, 11:33 AM
MLS#
A4630261
Source:
MFRMLS
About This Home
Home Facts
Single Family
4 Baths
5 Bedrooms
Built in 1987
Price Summary
3,795,000
$1,083 per Sq. Ft.
MLS #:
A4630261
Last Updated:
June 7, 2025, 11:33 AM
Added:
7 month(s) ago
Rooms & Interior
Bedrooms
Total Bedrooms:
5
Bathrooms
Total Bathrooms:
4
Full Bathrooms:
4
Interior
Living Area:
3,502 Sq. Ft.
Structure
Structure
Architectural Style:
Custom, Elevated
Building Area:
6,152 Sq. Ft.
Year Built:
1987
Lot
Lot Size (Sq. Ft):
26,419
Finances & Disclosures
Price:
$3,795,000
Price per Sq. Ft:
$1,083 per Sq. Ft.
Contact an Agent
Yes, I would like more information from Coldwell Banker. Please use and/or share my information with a Coldwell Banker agent to contact me about my real estate needs.
By clicking Contact I agree a Coldwell Banker Agent may contact me by phone or text message including by automated means and prerecorded messages about real estate services, and that I can access real estate services without providing my phone number. I acknowledge that I have read and agree to the Terms of Use and Privacy Notice.
Contact an Agent
Yes, I would like more information from Coldwell Banker. Please use and/or share my information with a Coldwell Banker agent to contact me about my real estate needs.
By clicking Contact I agree a Coldwell Banker Agent may contact me by phone or text message including by automated means and prerecorded messages about real estate services, and that I can access real estate services without providing my phone number. I acknowledge that I have read and agree to the Terms of Use and Privacy Notice.