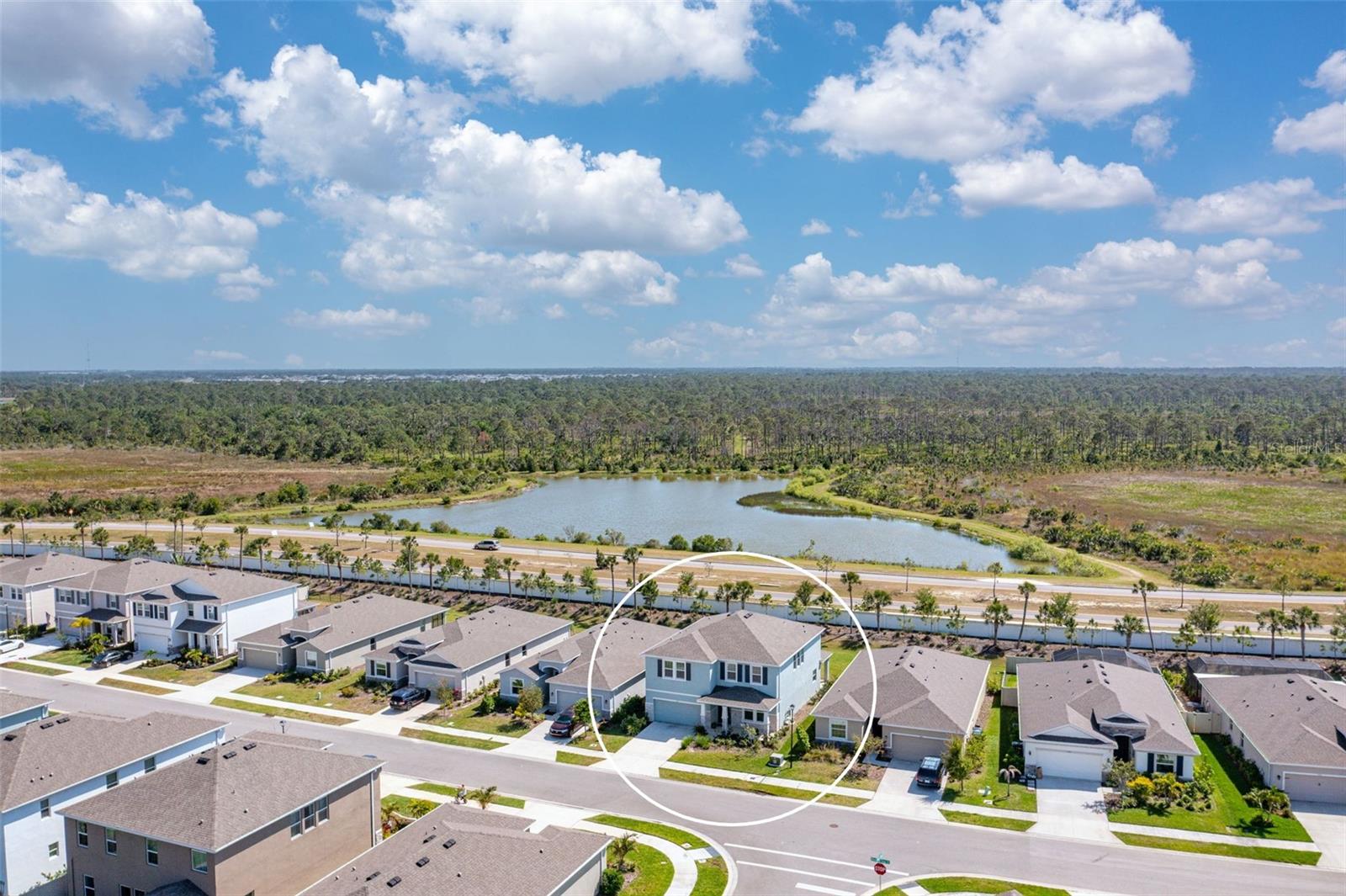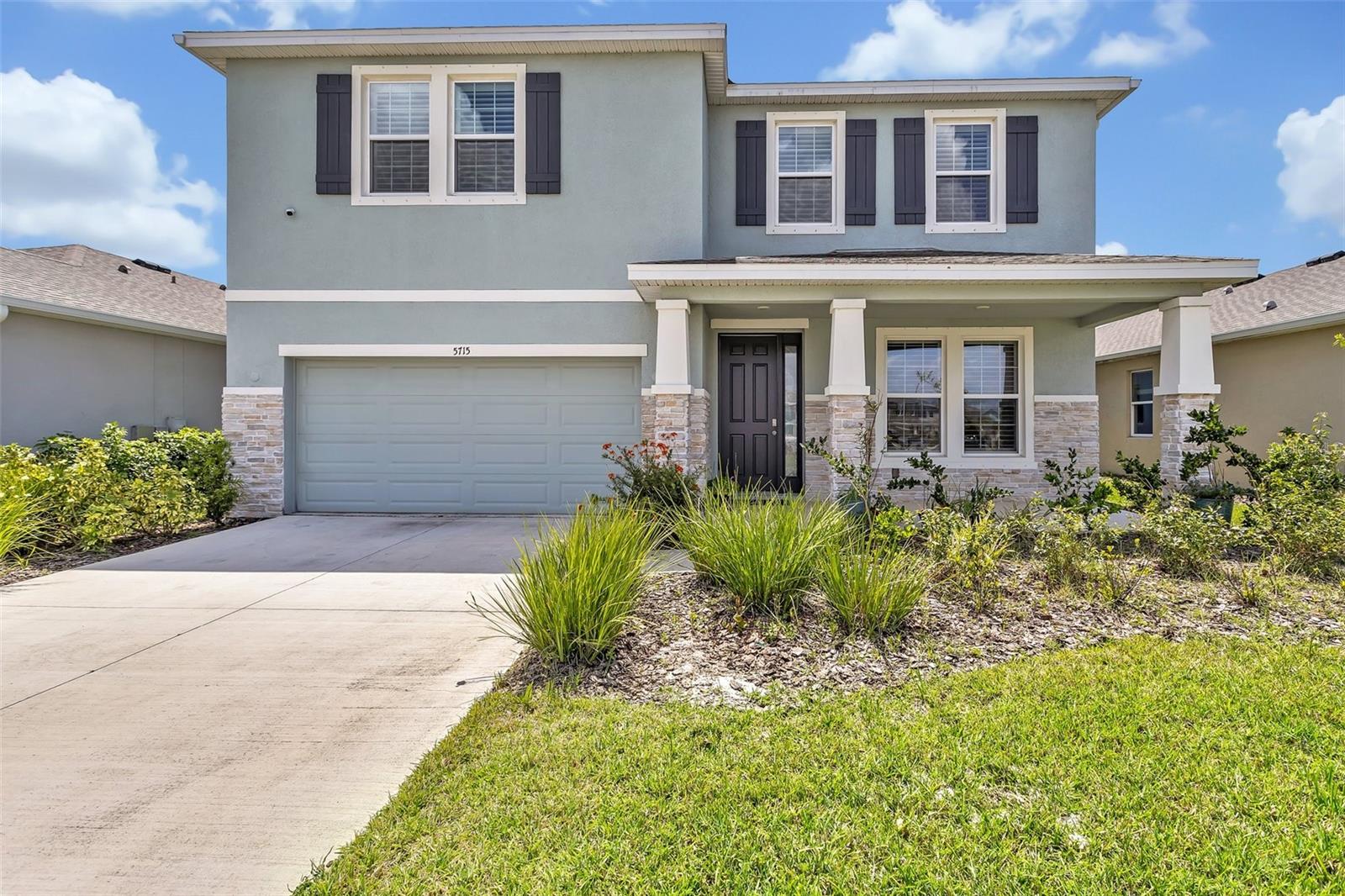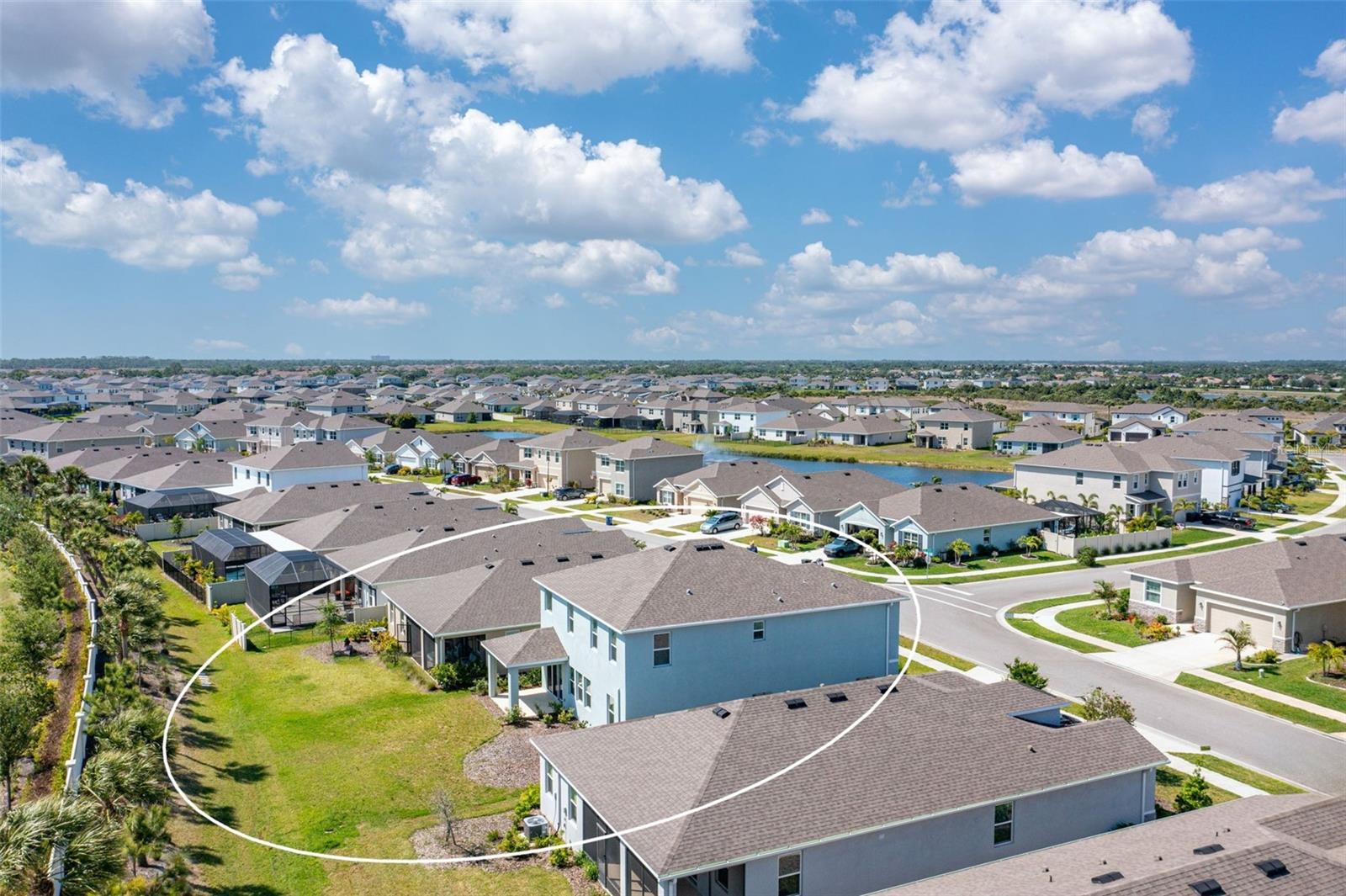5715 Woodland Sage Drive, Sarasota, FL 34238
$795,000
4
Beds
3
Baths
3,377
Sq Ft
Single Family
Active
Listed by
Toni Zarghami
Kw Coastal Living Iii
Last updated:
May 7, 2025, 05:33 PM
MLS#
A4647588
Source:
MFRMLS
About This Home
Home Facts
Single Family
3 Baths
4 Bedrooms
Built in 2022
Price Summary
795,000
$235 per Sq. Ft.
MLS #:
A4647588
Last Updated:
May 7, 2025, 05:33 PM
Added:
a month ago
Rooms & Interior
Bedrooms
Total Bedrooms:
4
Bathrooms
Total Bathrooms:
3
Full Bathrooms:
3
Interior
Living Area:
3,377 Sq. Ft.
Structure
Structure
Building Area:
4,126 Sq. Ft.
Year Built:
2022
Lot
Lot Size (Sq. Ft):
6,140
Finances & Disclosures
Price:
$795,000
Price per Sq. Ft:
$235 per Sq. Ft.
Contact an Agent
Yes, I would like more information from Coldwell Banker. Please use and/or share my information with a Coldwell Banker agent to contact me about my real estate needs.
By clicking Contact I agree a Coldwell Banker Agent may contact me by phone or text message including by automated means and prerecorded messages about real estate services, and that I can access real estate services without providing my phone number. I acknowledge that I have read and agree to the Terms of Use and Privacy Notice.
Contact an Agent
Yes, I would like more information from Coldwell Banker. Please use and/or share my information with a Coldwell Banker agent to contact me about my real estate needs.
By clicking Contact I agree a Coldwell Banker Agent may contact me by phone or text message including by automated means and prerecorded messages about real estate services, and that I can access real estate services without providing my phone number. I acknowledge that I have read and agree to the Terms of Use and Privacy Notice.


