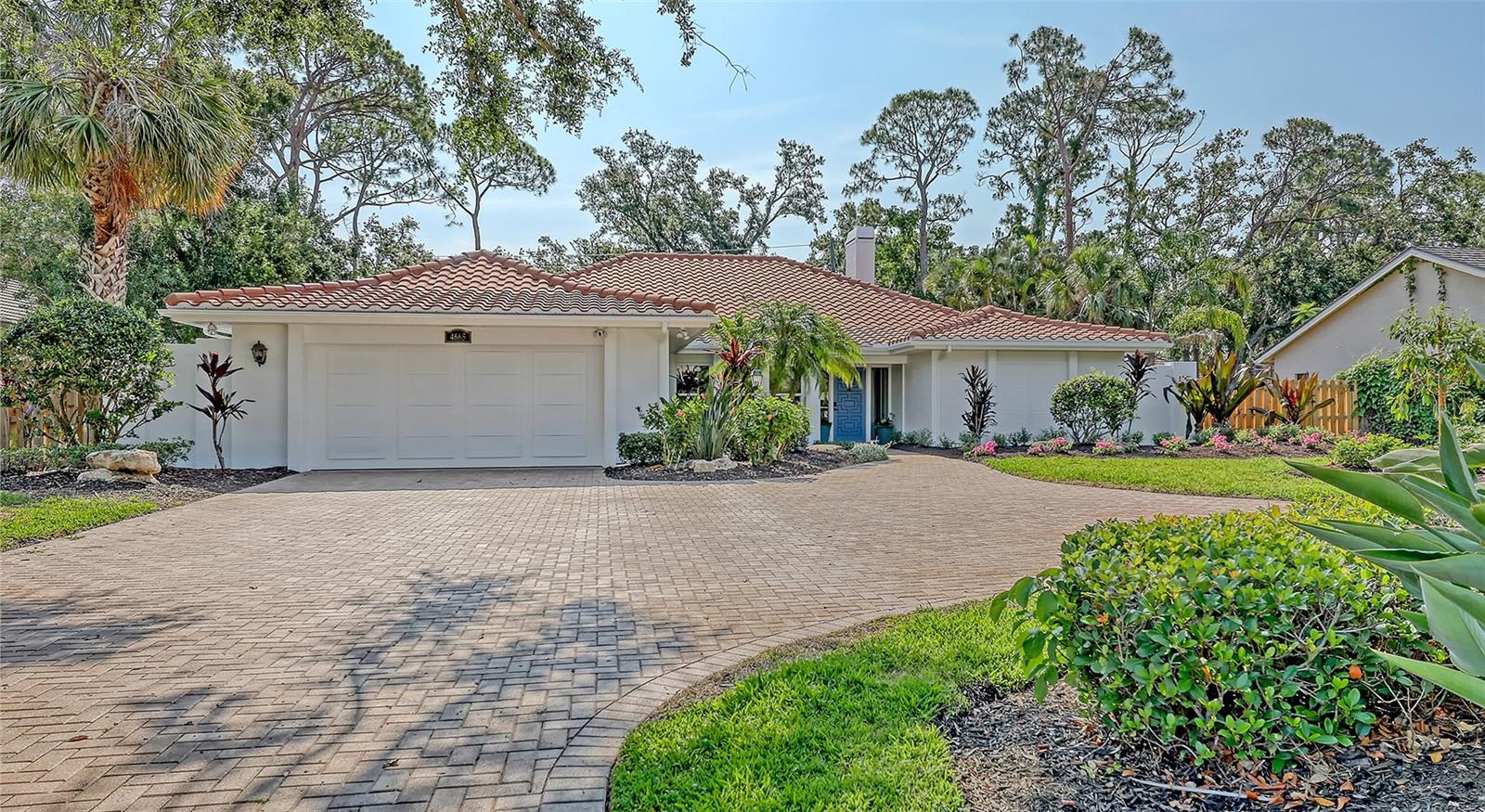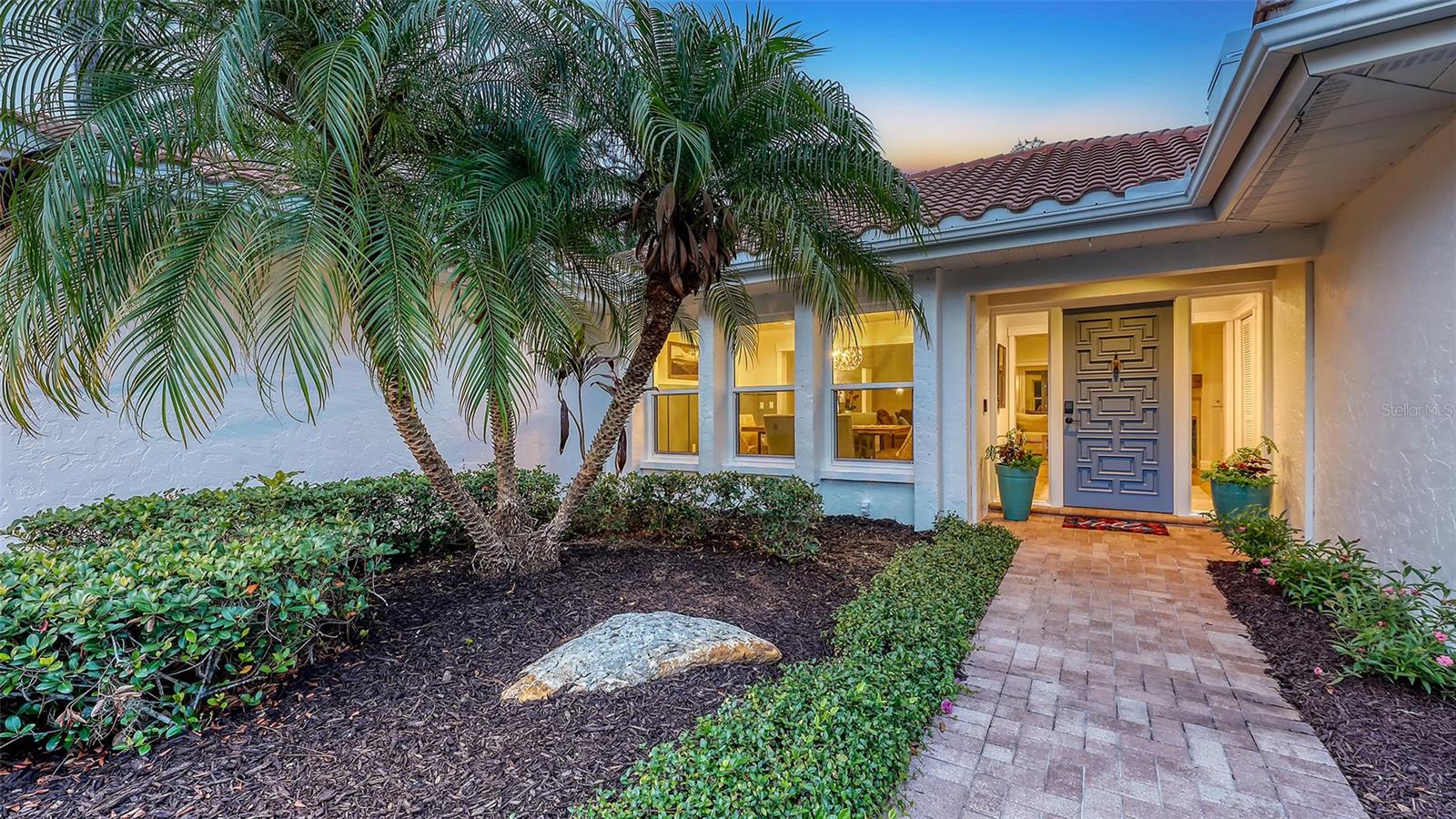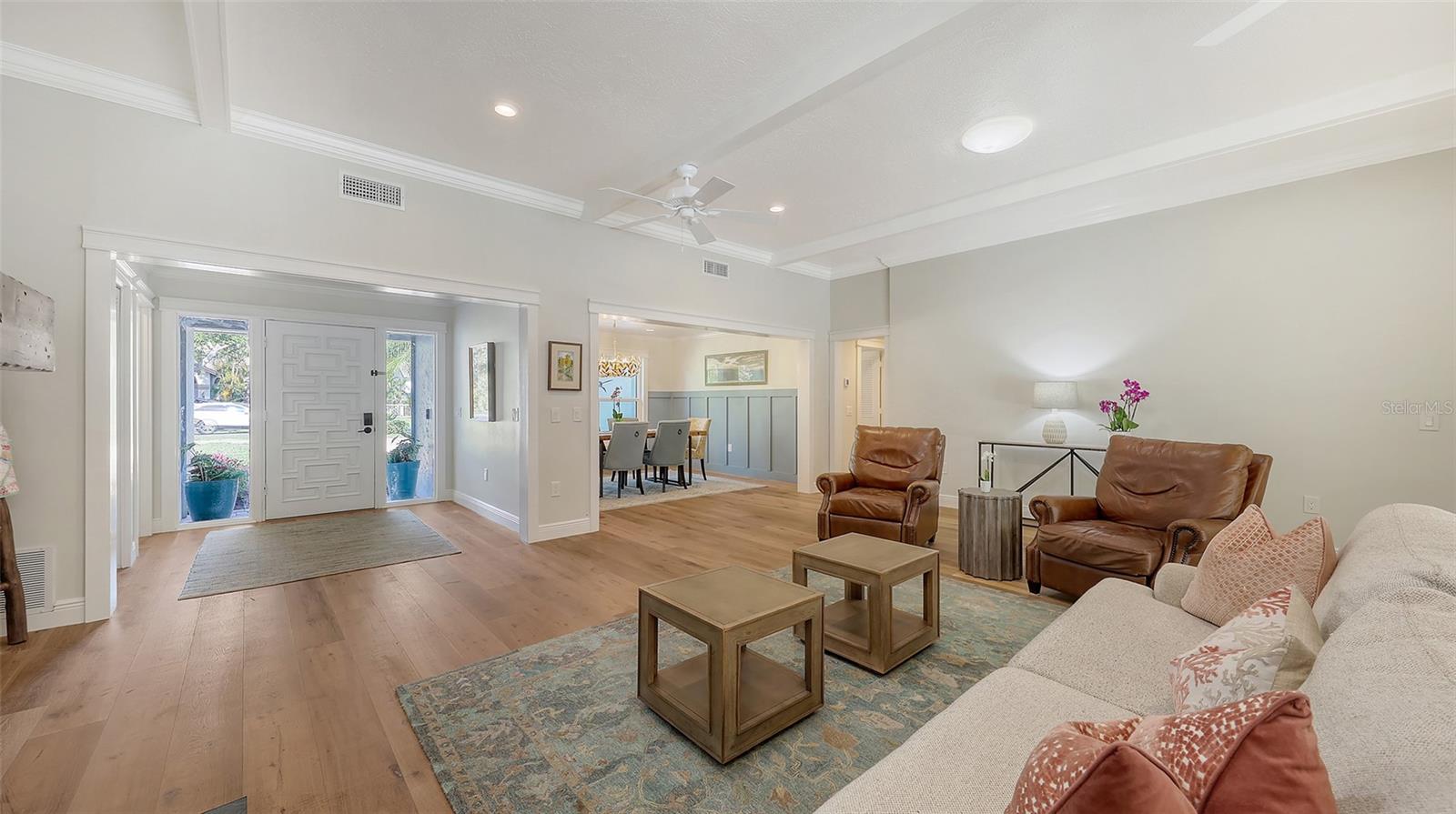


4665 Pine Harrier Drive, Sarasota, FL 34231
Pending
Listed by
Lenore Treiman
Michael Saunders & Company
Last updated:
July 1, 2025, 08:10 AM
MLS#
A4653281
Source:
MFRMLS
About This Home
Home Facts
Single Family
3 Baths
3 Bedrooms
Built in 1983
Price Summary
1,250,000
$500 per Sq. Ft.
MLS #:
A4653281
Last Updated:
July 1, 2025, 08:10 AM
Added:
2 month(s) ago
Rooms & Interior
Bedrooms
Total Bedrooms:
3
Bathrooms
Total Bathrooms:
3
Full Bathrooms:
2
Interior
Living Area:
2,499 Sq. Ft.
Structure
Structure
Architectural Style:
Ranch
Building Area:
3,403 Sq. Ft.
Year Built:
1983
Lot
Lot Size (Sq. Ft):
16,640
Finances & Disclosures
Price:
$1,250,000
Price per Sq. Ft:
$500 per Sq. Ft.
Contact an Agent
Yes, I would like more information from Coldwell Banker. Please use and/or share my information with a Coldwell Banker agent to contact me about my real estate needs.
By clicking Contact I agree a Coldwell Banker Agent may contact me by phone or text message including by automated means and prerecorded messages about real estate services, and that I can access real estate services without providing my phone number. I acknowledge that I have read and agree to the Terms of Use and Privacy Notice.
Contact an Agent
Yes, I would like more information from Coldwell Banker. Please use and/or share my information with a Coldwell Banker agent to contact me about my real estate needs.
By clicking Contact I agree a Coldwell Banker Agent may contact me by phone or text message including by automated means and prerecorded messages about real estate services, and that I can access real estate services without providing my phone number. I acknowledge that I have read and agree to the Terms of Use and Privacy Notice.