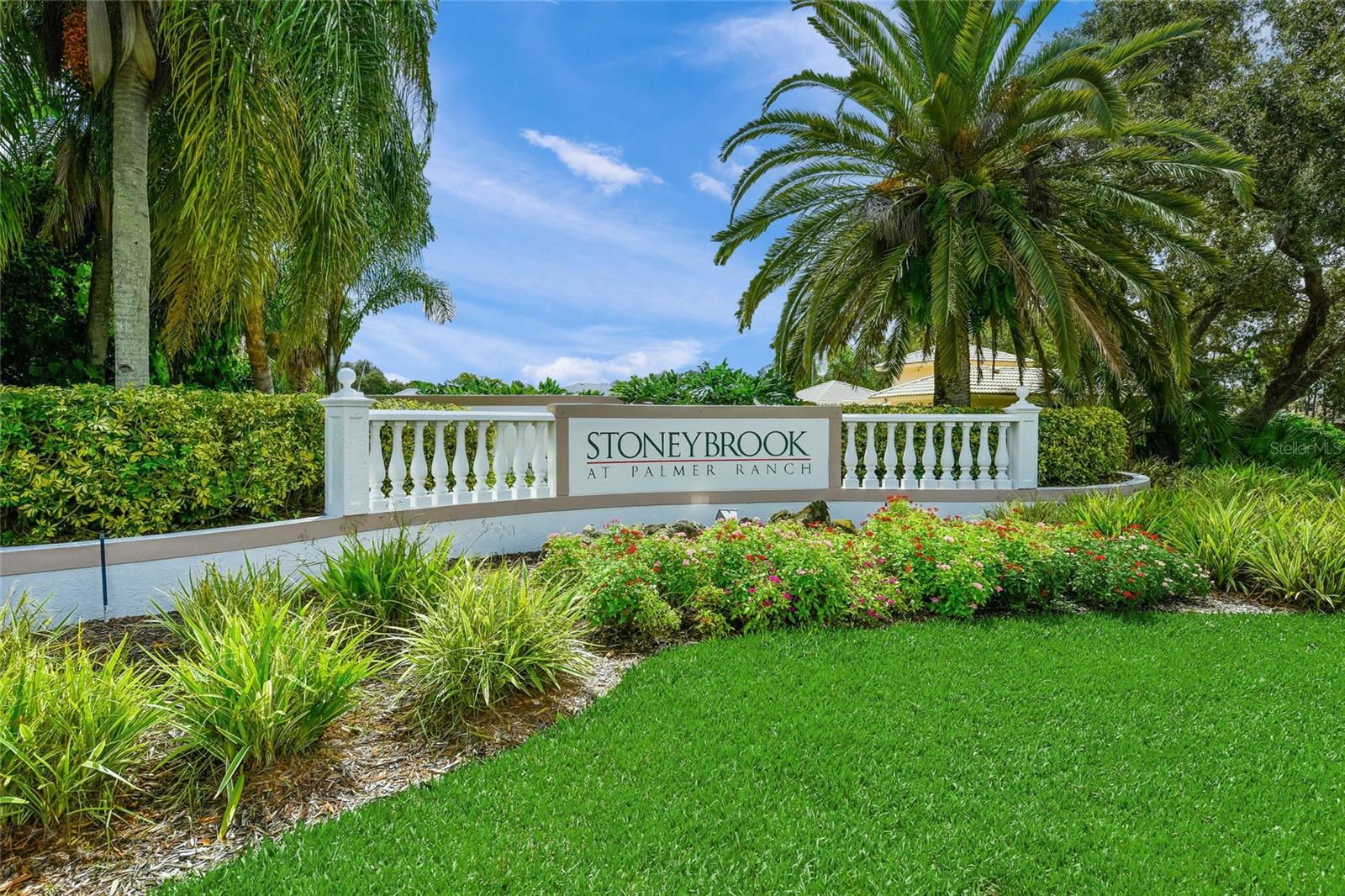


4098 Westbourne Circle, Sarasota, FL 34238
Active
Listed by
Stacey Andrews
Tony Andrews
Andrews & Associates Realty
Last updated:
July 28, 2025, 03:13 PM
MLS#
A4659664
Source:
MFRMLS
About This Home
Home Facts
Single Family
2 Baths
3 Bedrooms
Built in 1995
Price Summary
449,900
$311 per Sq. Ft.
MLS #:
A4659664
Last Updated:
July 28, 2025, 03:13 PM
Added:
14 day(s) ago
Rooms & Interior
Bedrooms
Total Bedrooms:
3
Bathrooms
Total Bathrooms:
2
Full Bathrooms:
2
Interior
Living Area:
1,442 Sq. Ft.
Structure
Structure
Building Area:
2,099 Sq. Ft.
Year Built:
1995
Lot
Lot Size (Sq. Ft):
7,934
Finances & Disclosures
Price:
$449,900
Price per Sq. Ft:
$311 per Sq. Ft.
Contact an Agent
Yes, I would like more information from Coldwell Banker. Please use and/or share my information with a Coldwell Banker agent to contact me about my real estate needs.
By clicking Contact I agree a Coldwell Banker Agent may contact me by phone or text message including by automated means and prerecorded messages about real estate services, and that I can access real estate services without providing my phone number. I acknowledge that I have read and agree to the Terms of Use and Privacy Notice.
Contact an Agent
Yes, I would like more information from Coldwell Banker. Please use and/or share my information with a Coldwell Banker agent to contact me about my real estate needs.
By clicking Contact I agree a Coldwell Banker Agent may contact me by phone or text message including by automated means and prerecorded messages about real estate services, and that I can access real estate services without providing my phone number. I acknowledge that I have read and agree to the Terms of Use and Privacy Notice.