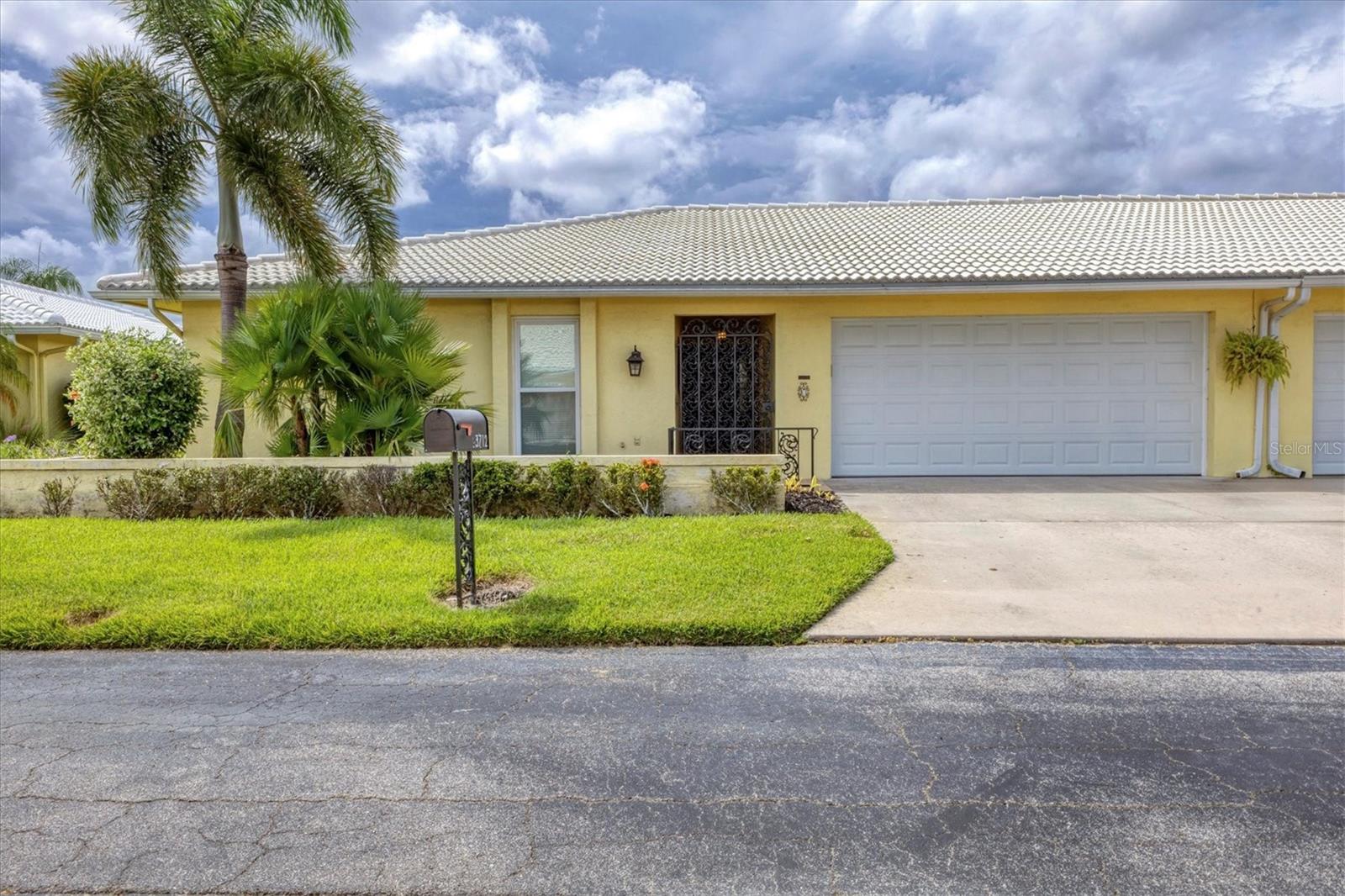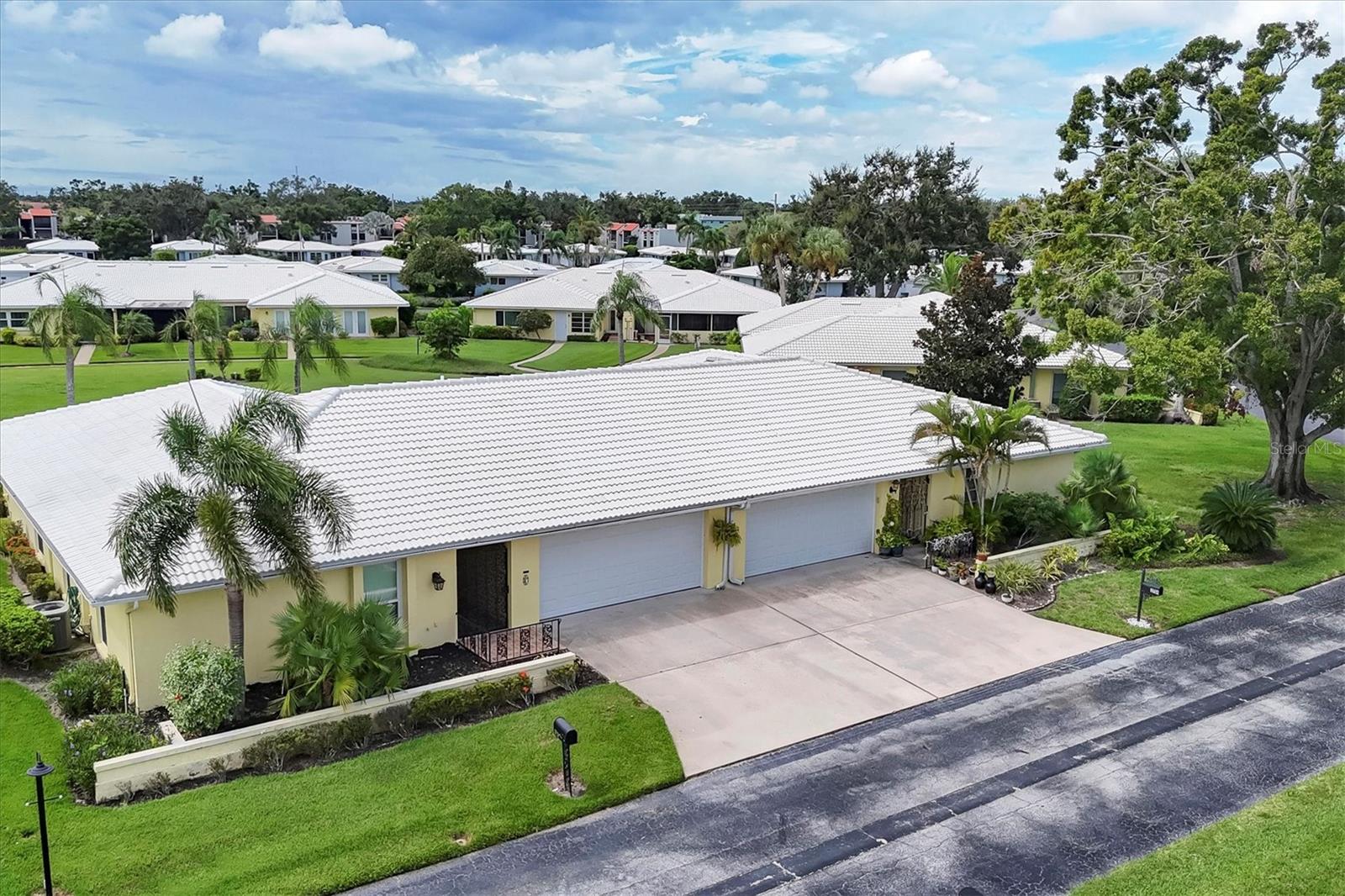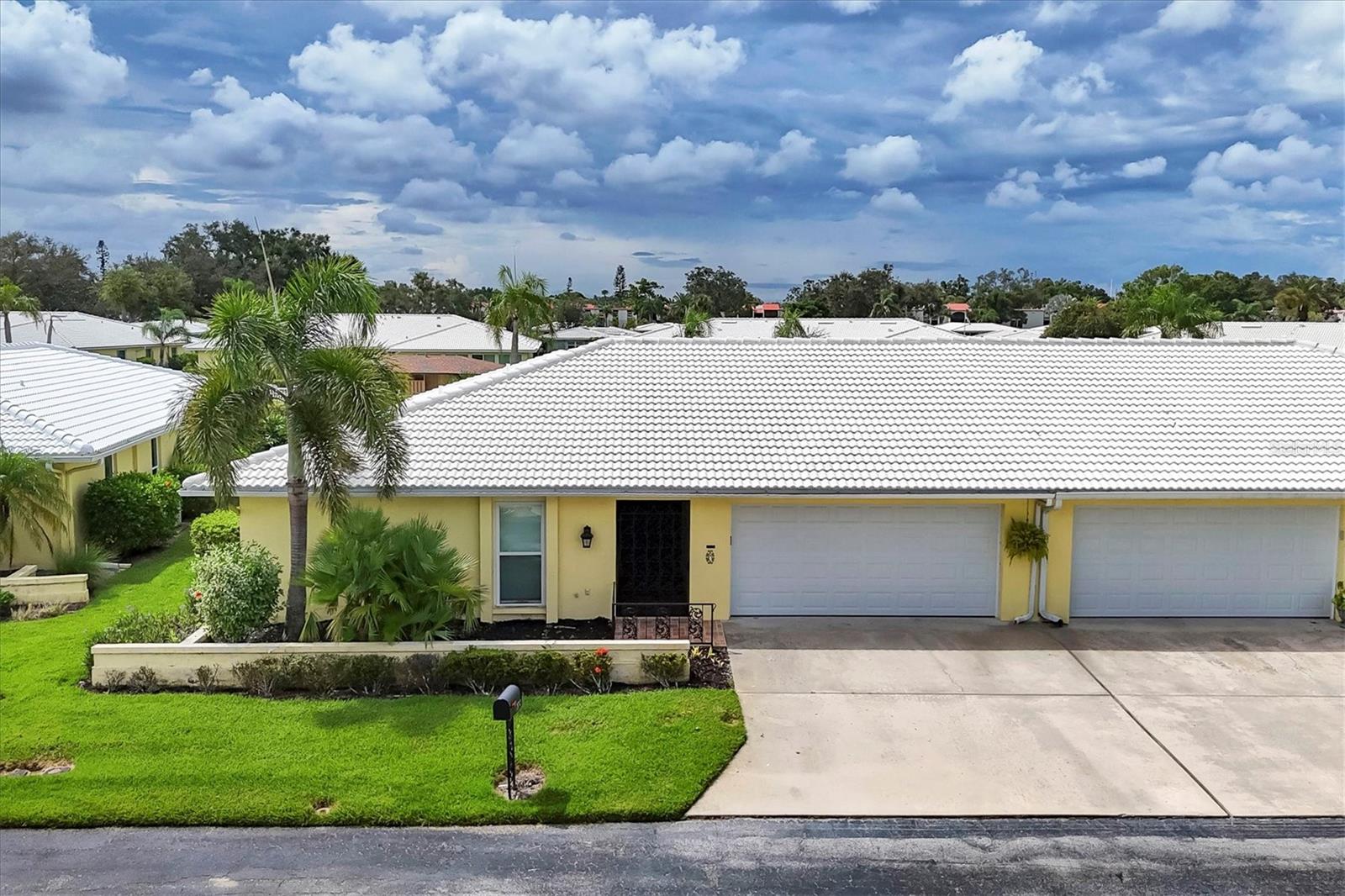


3712 Hampshire Lane #5623, Sarasota, FL 34232
Active
Listed by
Beth Ann Boyer
Michael Saunders & Company
Last updated:
September 13, 2025, 01:03 PM
MLS#
A4664781
Source:
MFRMLS
About This Home
Home Facts
Single Family
2 Baths
2 Bedrooms
Built in 1975
Price Summary
359,900
$193 per Sq. Ft.
MLS #:
A4664781
Last Updated:
September 13, 2025, 01:03 PM
Added:
2 day(s) ago
Rooms & Interior
Bedrooms
Total Bedrooms:
2
Bathrooms
Total Bathrooms:
2
Full Bathrooms:
2
Interior
Living Area:
1,863 Sq. Ft.
Structure
Structure
Building Area:
2,659 Sq. Ft.
Year Built:
1975
Finances & Disclosures
Price:
$359,900
Price per Sq. Ft:
$193 per Sq. Ft.
Contact an Agent
Yes, I would like more information from Coldwell Banker. Please use and/or share my information with a Coldwell Banker agent to contact me about my real estate needs.
By clicking Contact I agree a Coldwell Banker Agent may contact me by phone or text message including by automated means and prerecorded messages about real estate services, and that I can access real estate services without providing my phone number. I acknowledge that I have read and agree to the Terms of Use and Privacy Notice.
Contact an Agent
Yes, I would like more information from Coldwell Banker. Please use and/or share my information with a Coldwell Banker agent to contact me about my real estate needs.
By clicking Contact I agree a Coldwell Banker Agent may contact me by phone or text message including by automated means and prerecorded messages about real estate services, and that I can access real estate services without providing my phone number. I acknowledge that I have read and agree to the Terms of Use and Privacy Notice.