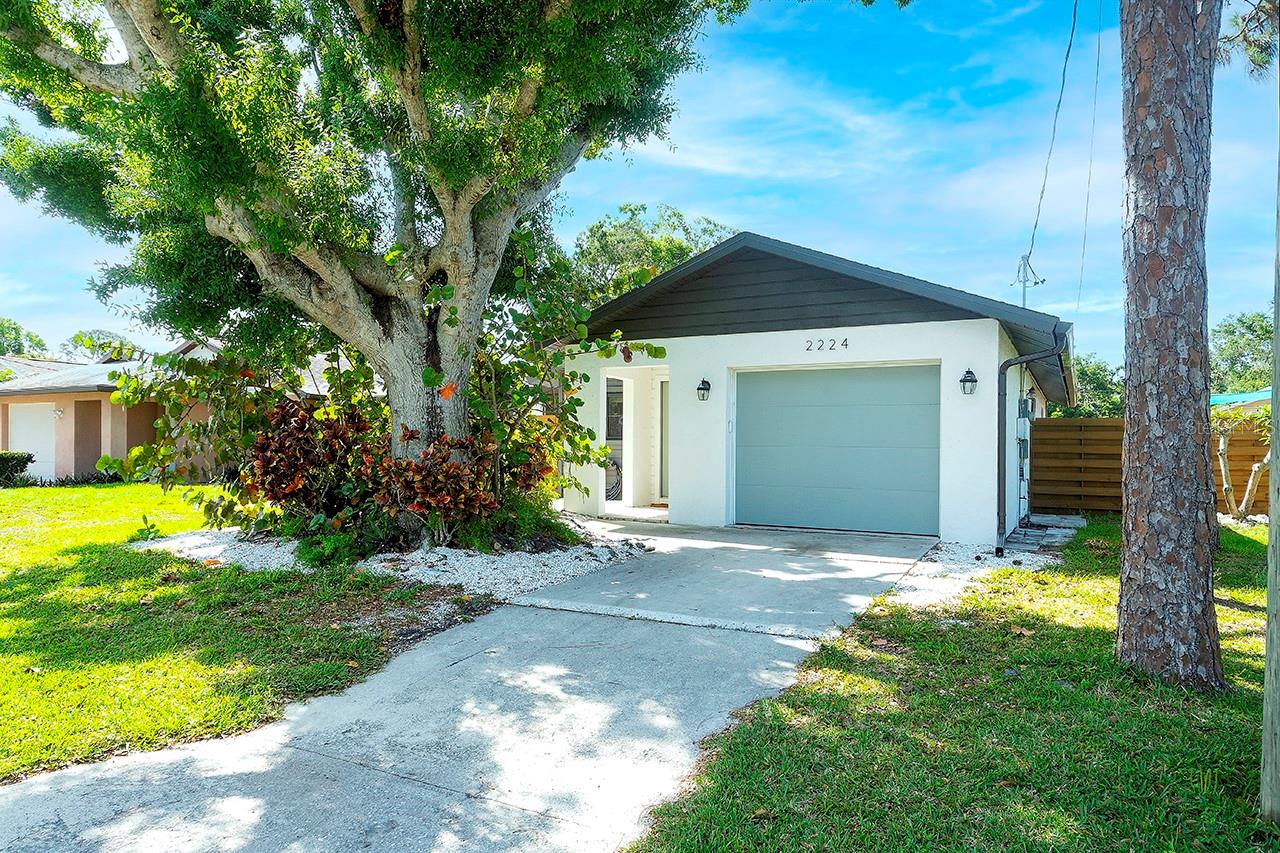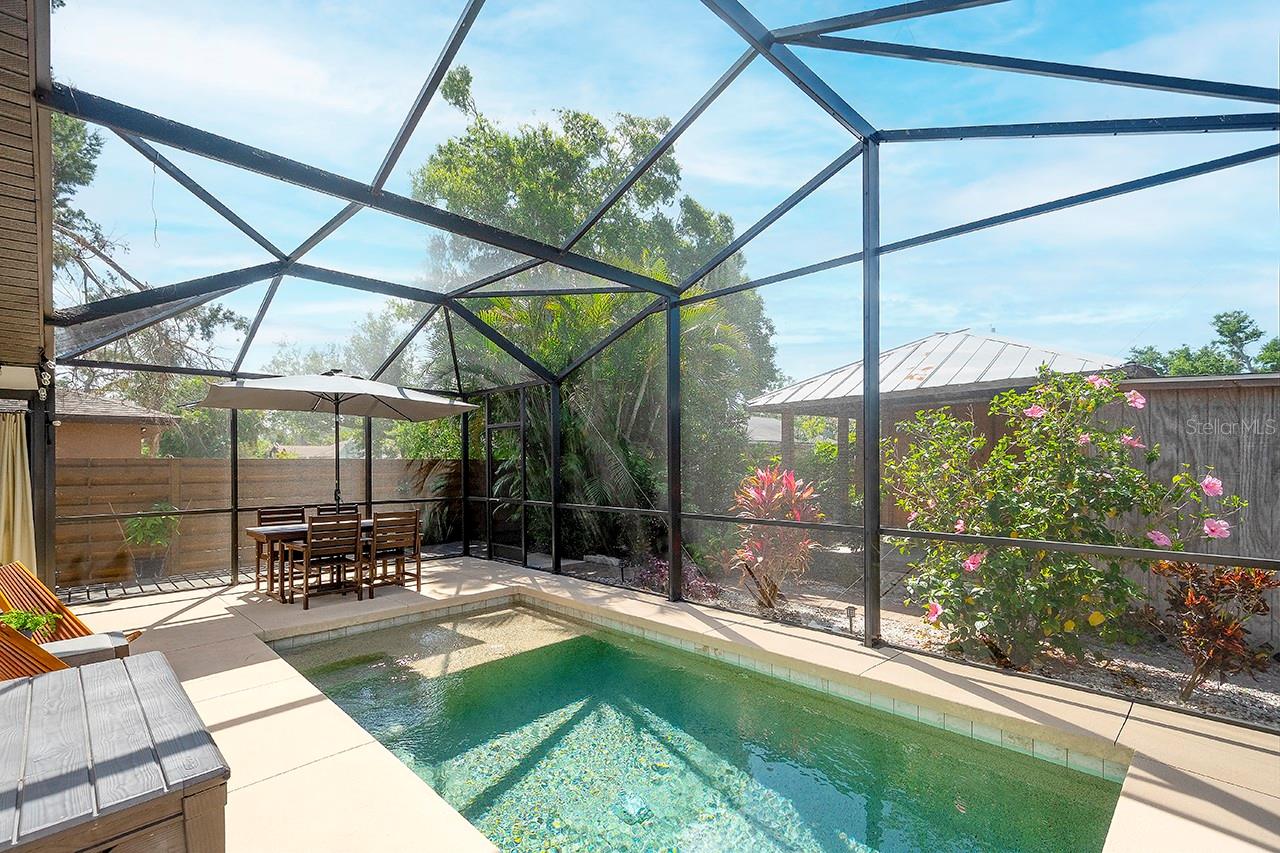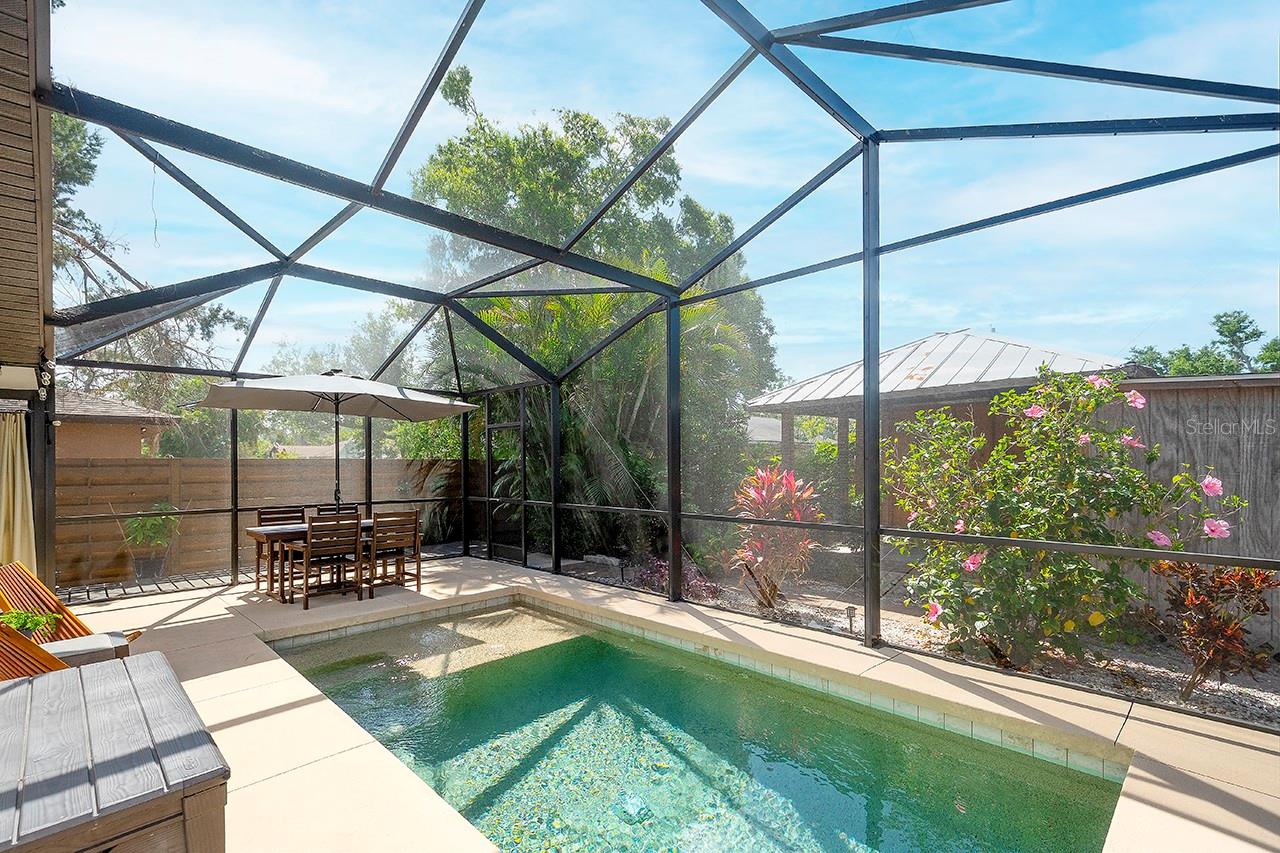


Listed by
Jj Williams
Michael Saunders & Company
Last updated:
May 2, 2025, 05:01 PM
MLS#
A4647246
Source:
MFRMLS
About This Home
Home Facts
Single Family
2 Baths
2 Bedrooms
Built in 1982
Price Summary
450,000
$393 per Sq. Ft.
MLS #:
A4647246
Last Updated:
May 2, 2025, 05:01 PM
Added:
a month ago
Rooms & Interior
Bedrooms
Total Bedrooms:
2
Bathrooms
Total Bathrooms:
2
Full Bathrooms:
2
Interior
Living Area:
1,144 Sq. Ft.
Structure
Structure
Building Area:
1,296 Sq. Ft.
Year Built:
1982
Lot
Lot Size (Sq. Ft):
5,800
Finances & Disclosures
Price:
$450,000
Price per Sq. Ft:
$393 per Sq. Ft.
See this home in person
Attend an upcoming open house
Sun, May 11
12:00 PM - 03:00 PMContact an Agent
Yes, I would like more information from Coldwell Banker. Please use and/or share my information with a Coldwell Banker agent to contact me about my real estate needs.
By clicking Contact I agree a Coldwell Banker Agent may contact me by phone or text message including by automated means and prerecorded messages about real estate services, and that I can access real estate services without providing my phone number. I acknowledge that I have read and agree to the Terms of Use and Privacy Notice.
Contact an Agent
Yes, I would like more information from Coldwell Banker. Please use and/or share my information with a Coldwell Banker agent to contact me about my real estate needs.
By clicking Contact I agree a Coldwell Banker Agent may contact me by phone or text message including by automated means and prerecorded messages about real estate services, and that I can access real estate services without providing my phone number. I acknowledge that I have read and agree to the Terms of Use and Privacy Notice.