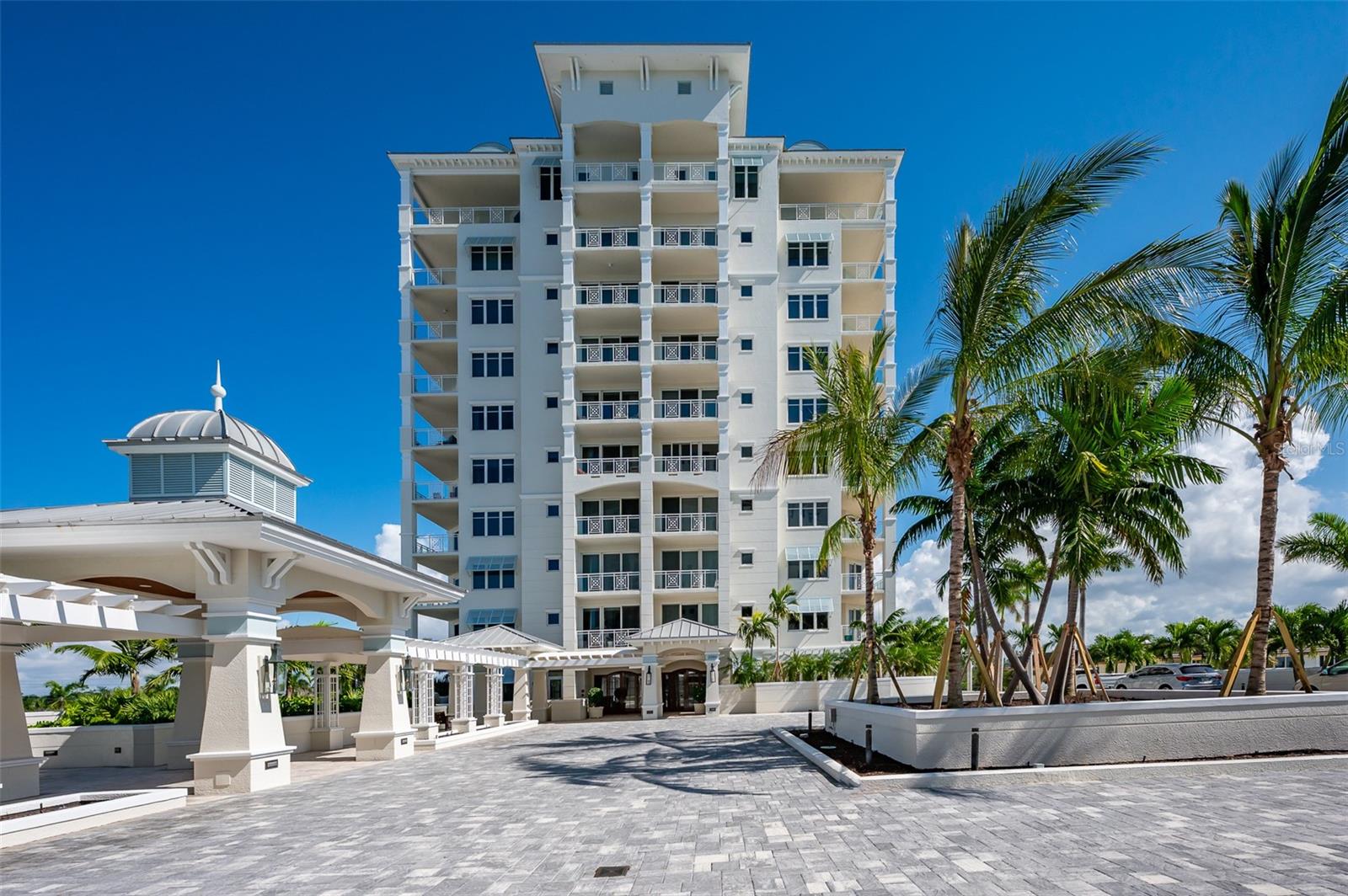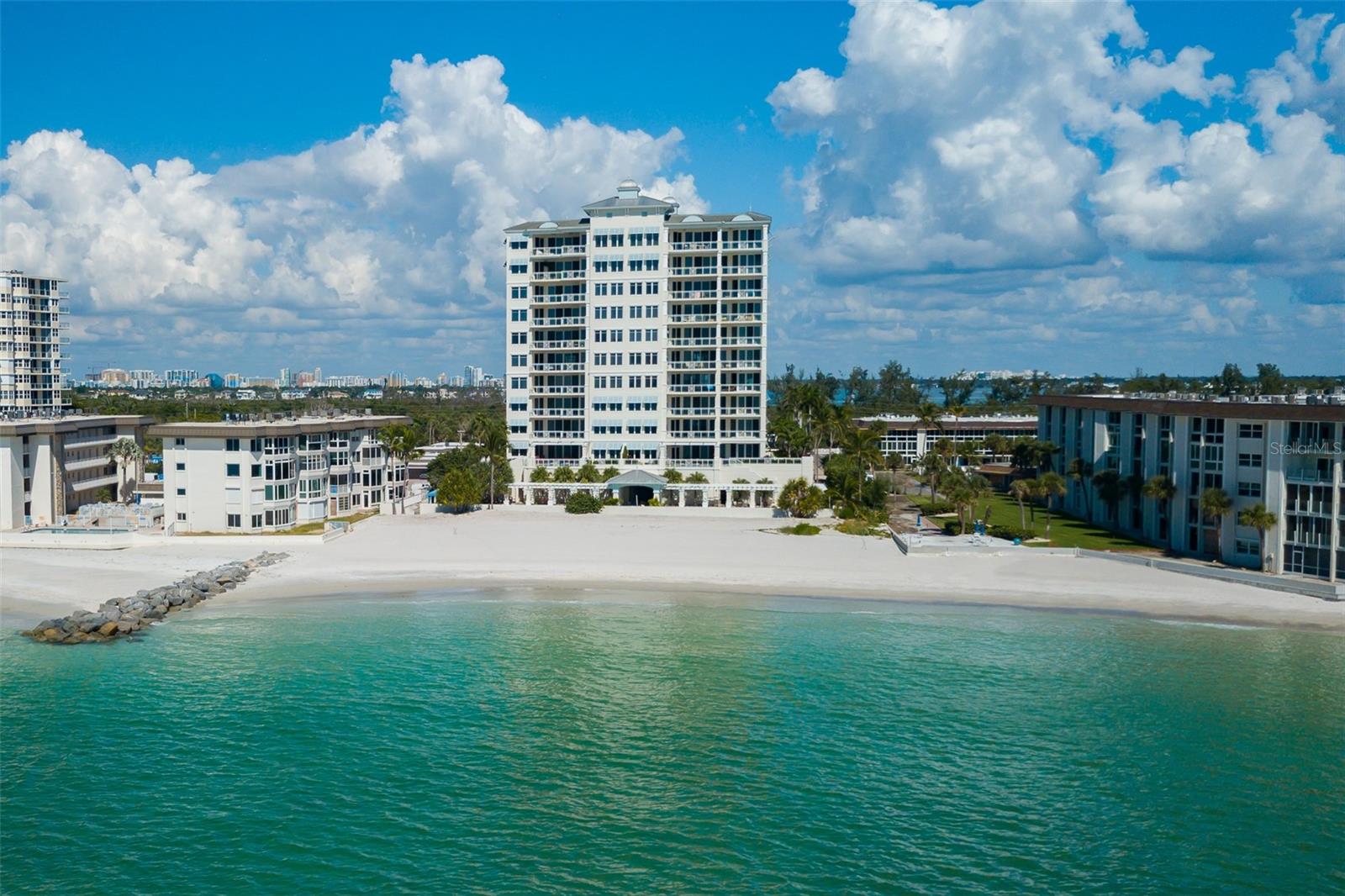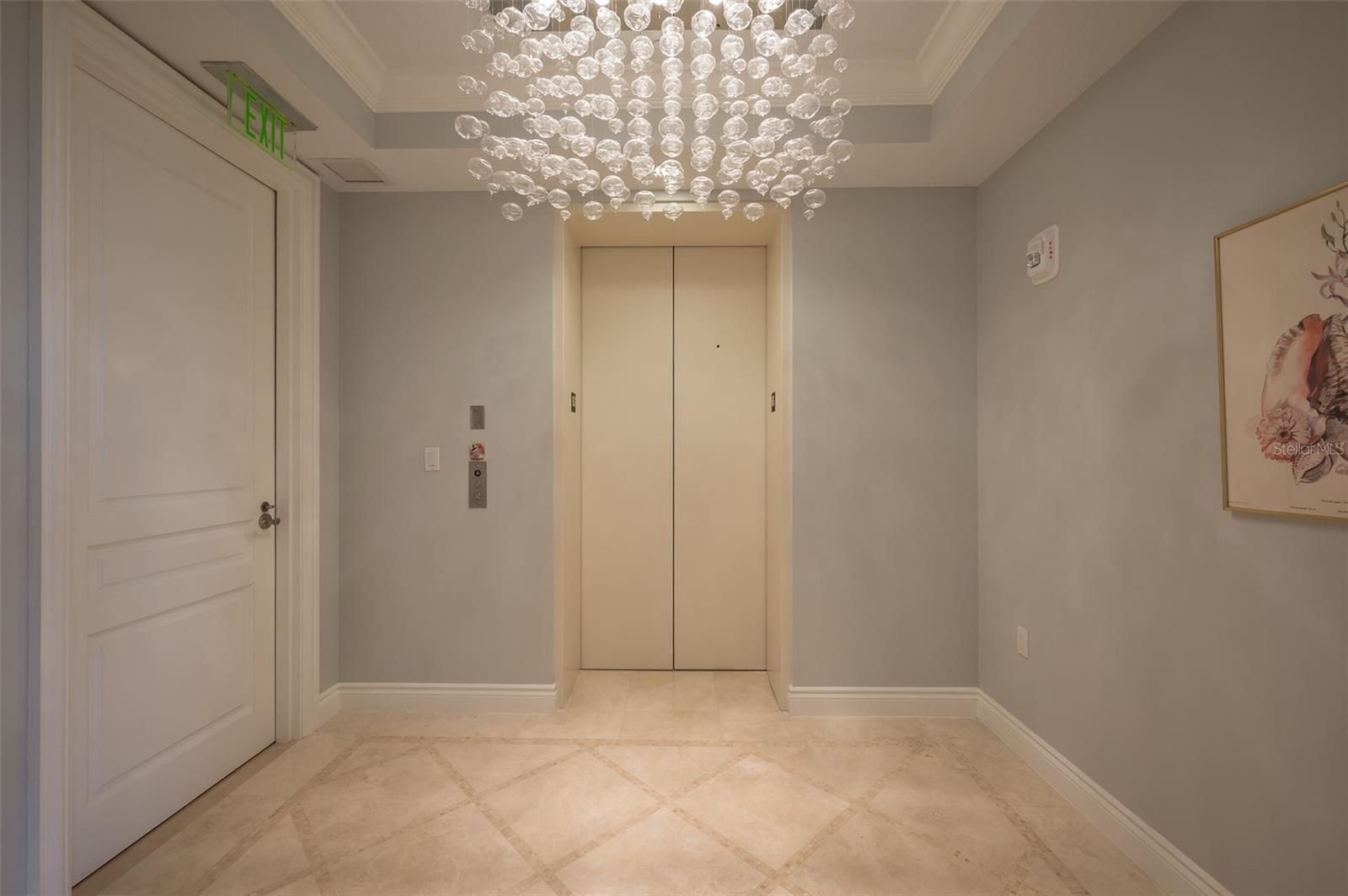


2050 Benjamin Franklin Drive #A601, Sarasota, FL 34236
Active
Listed by
Moriah Taliaferro
Vittoria Rutigliano
Premier Sotheby'S International Realty
Last updated:
October 28, 2025, 12:56 PM
MLS#
A4668936
Source:
MFRMLS
About This Home
Home Facts
Condo
4 Baths
3 Bedrooms
Built in 2005
Price Summary
2,450,000
$755 per Sq. Ft.
MLS #:
A4668936
Last Updated:
October 28, 2025, 12:56 PM
Added:
4 month(s) ago
Rooms & Interior
Bedrooms
Total Bedrooms:
3
Bathrooms
Total Bathrooms:
4
Full Bathrooms:
3
Interior
Living Area:
3,242 Sq. Ft.
Structure
Structure
Building Area:
3,969 Sq. Ft.
Year Built:
2005
Lot
Lot Size (Sq. Ft):
134,130
Finances & Disclosures
Price:
$2,450,000
Price per Sq. Ft:
$755 per Sq. Ft.
Contact an Agent
Yes, I would like more information from Coldwell Banker. Please use and/or share my information with a Coldwell Banker agent to contact me about my real estate needs.
By clicking Contact I agree a Coldwell Banker Agent may contact me by phone or text message including by automated means and prerecorded messages about real estate services, and that I can access real estate services without providing my phone number. I acknowledge that I have read and agree to the Terms of Use and Privacy Notice.
Contact an Agent
Yes, I would like more information from Coldwell Banker. Please use and/or share my information with a Coldwell Banker agent to contact me about my real estate needs.
By clicking Contact I agree a Coldwell Banker Agent may contact me by phone or text message including by automated means and prerecorded messages about real estate services, and that I can access real estate services without providing my phone number. I acknowledge that I have read and agree to the Terms of Use and Privacy Notice.