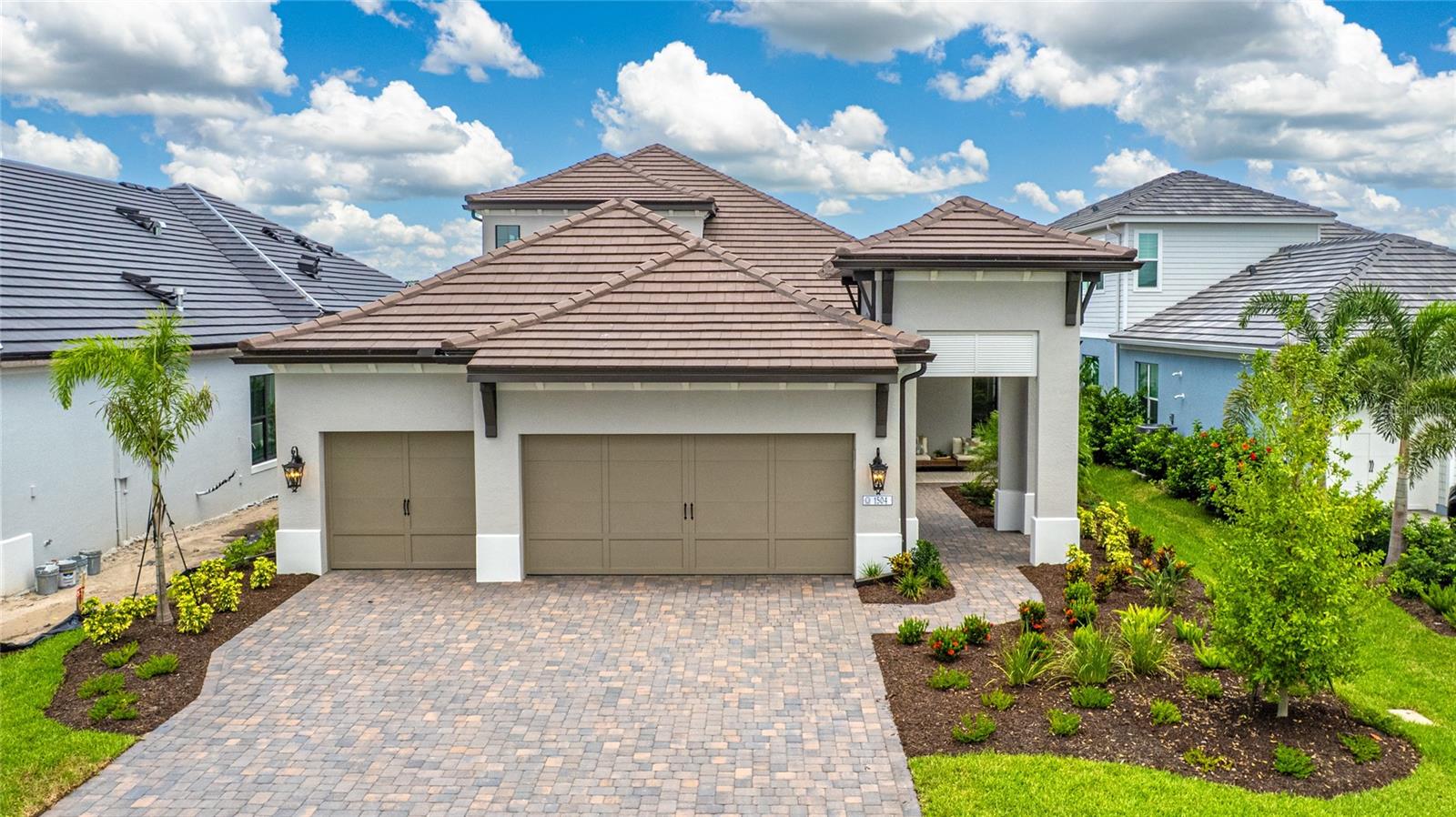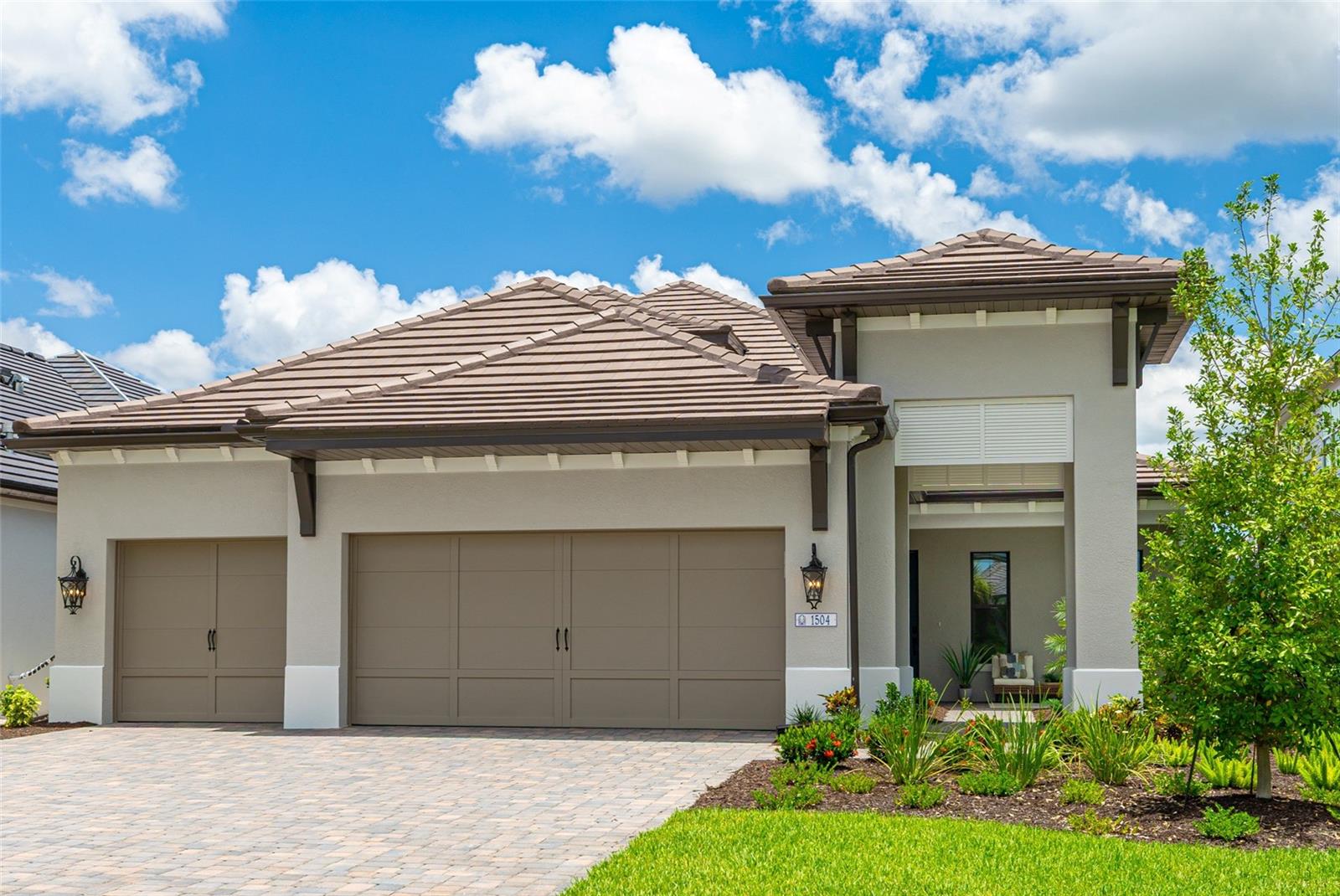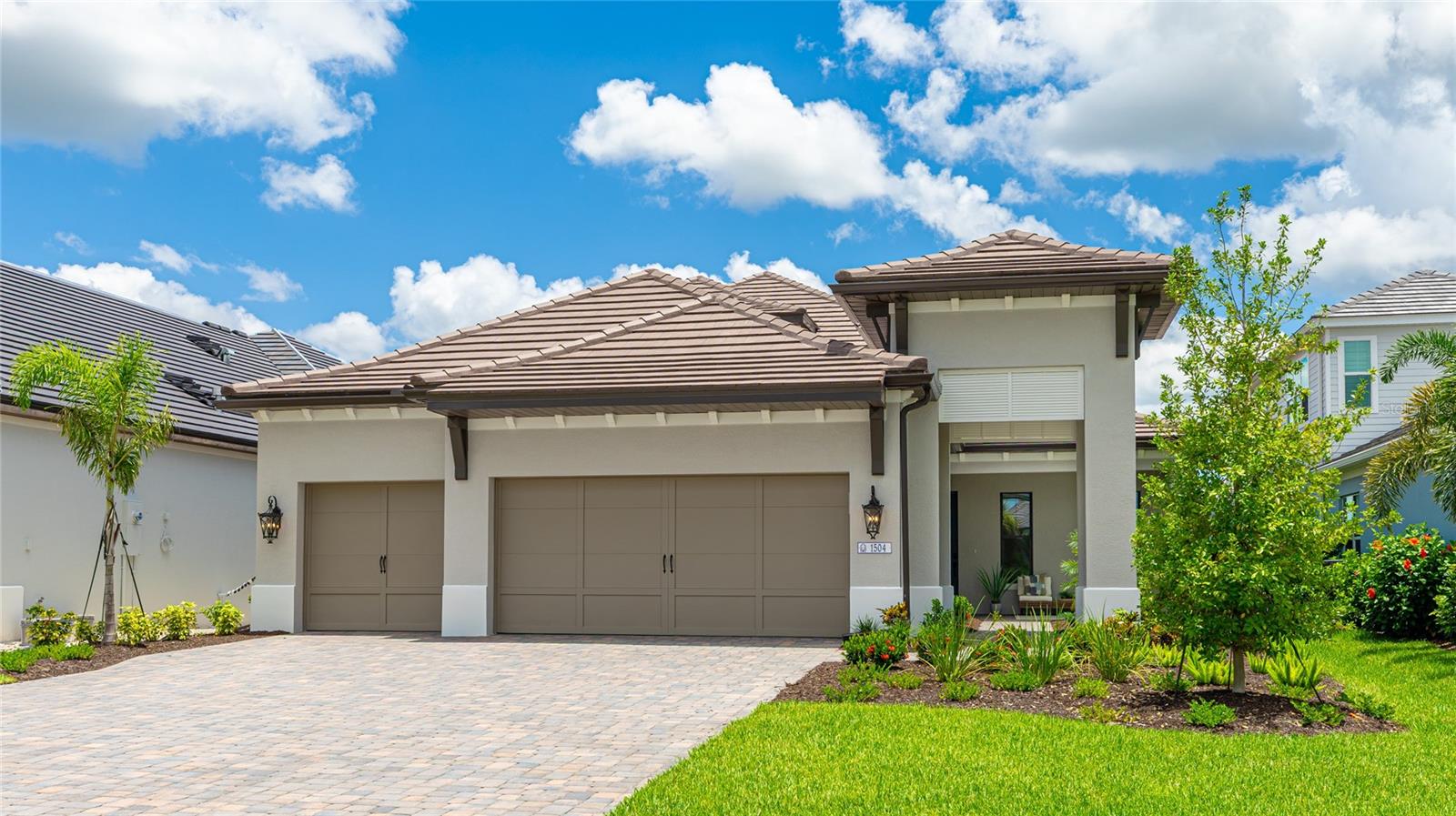1504 Corfu Place, Sarasota, FL 34240
$1,550,000
4
Beds
4
Baths
3,249
Sq Ft
Single Family
Active
Listed by
Jeanne Egan
The Sunshine State Company
Last updated:
July 11, 2025, 07:11 PM
MLS#
A4654274
Source:
MFRMLS
About This Home
Home Facts
Single Family
4 Baths
4 Bedrooms
Built in 2025
Price Summary
1,550,000
$477 per Sq. Ft.
MLS #:
A4654274
Last Updated:
July 11, 2025, 07:11 PM
Added:
2 month(s) ago
Rooms & Interior
Bedrooms
Total Bedrooms:
4
Bathrooms
Total Bathrooms:
4
Full Bathrooms:
4
Interior
Living Area:
3,249 Sq. Ft.
Structure
Structure
Building Area:
4,941 Sq. Ft.
Year Built:
2025
Lot
Lot Size (Sq. Ft):
11,824
Finances & Disclosures
Price:
$1,550,000
Price per Sq. Ft:
$477 per Sq. Ft.
Contact an Agent
Yes, I would like more information from Coldwell Banker. Please use and/or share my information with a Coldwell Banker agent to contact me about my real estate needs.
By clicking Contact I agree a Coldwell Banker Agent may contact me by phone or text message including by automated means and prerecorded messages about real estate services, and that I can access real estate services without providing my phone number. I acknowledge that I have read and agree to the Terms of Use and Privacy Notice.
Contact an Agent
Yes, I would like more information from Coldwell Banker. Please use and/or share my information with a Coldwell Banker agent to contact me about my real estate needs.
By clicking Contact I agree a Coldwell Banker Agent may contact me by phone or text message including by automated means and prerecorded messages about real estate services, and that I can access real estate services without providing my phone number. I acknowledge that I have read and agree to the Terms of Use and Privacy Notice.


