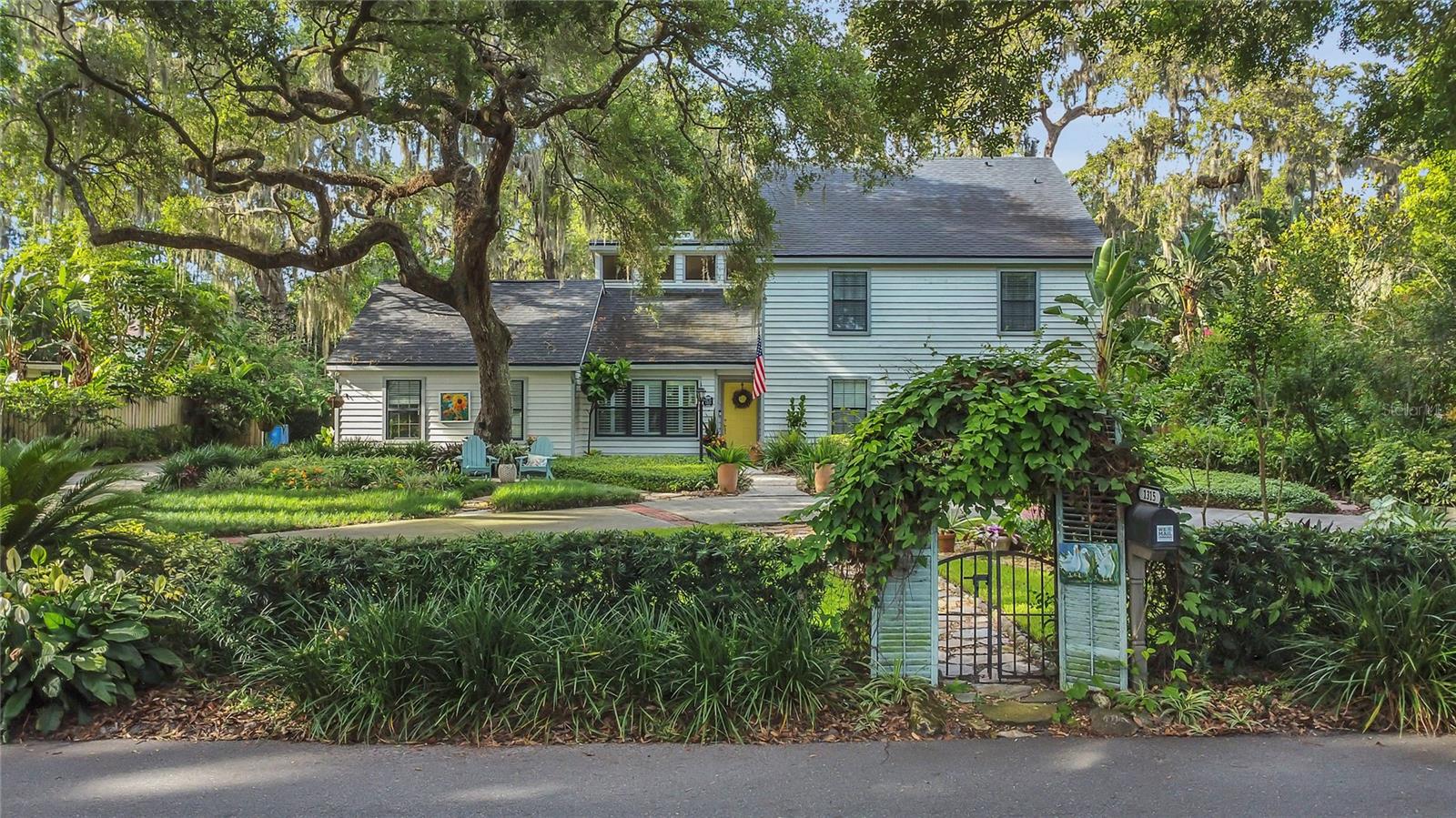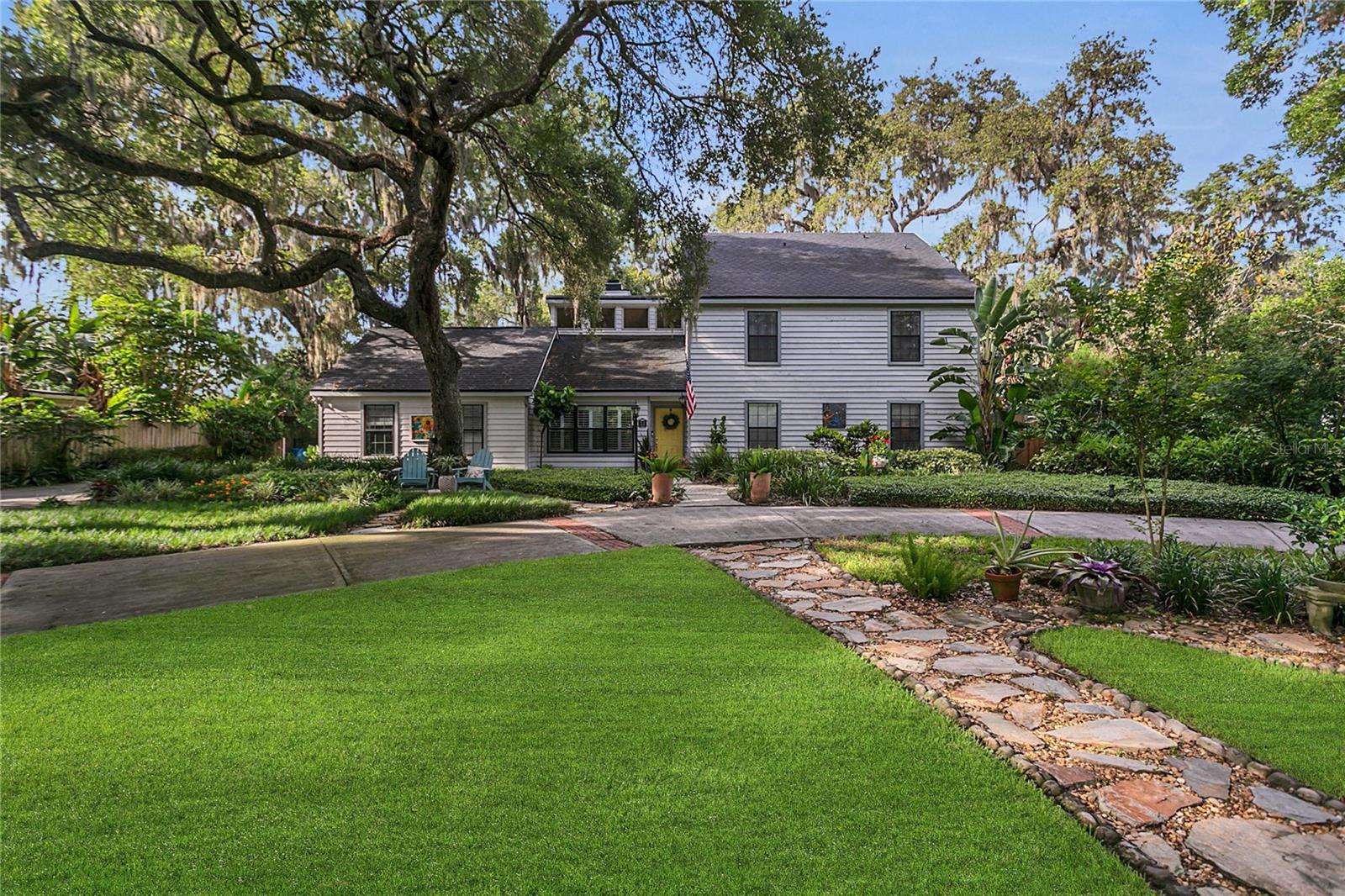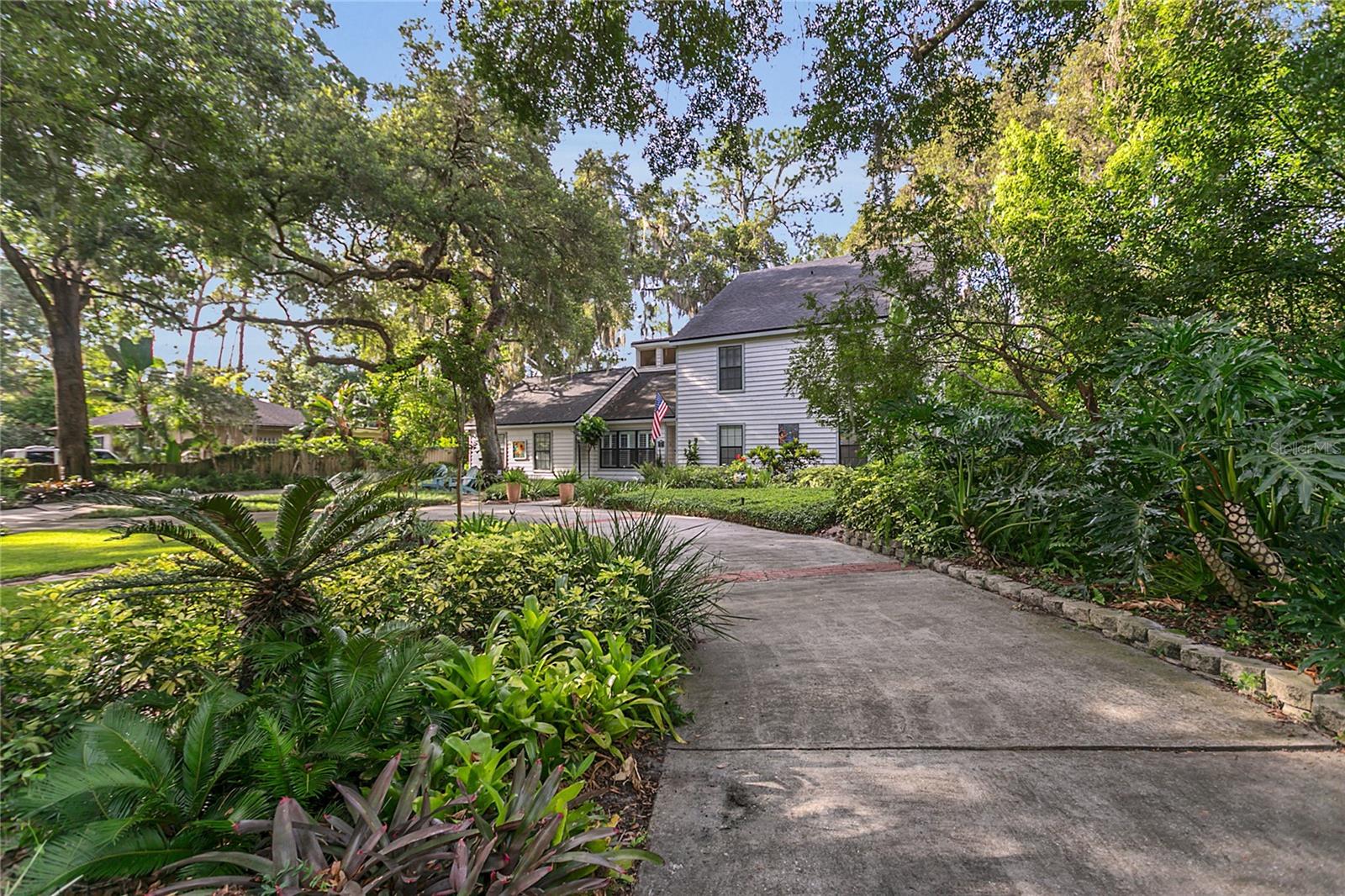1315 E 24th Street, Sanford, FL 32771
$635,000
4
Beds
3
Baths
2,182
Sq Ft
Single Family
Pending
Listed by
Sherrie Wysong
Legacy Realty & Brokers LLC.
Last updated:
July 3, 2025, 02:40 PM
MLS#
O6312153
Source:
MFRMLS
About This Home
Home Facts
Single Family
3 Baths
4 Bedrooms
Built in 1983
Price Summary
635,000
$291 per Sq. Ft.
MLS #:
O6312153
Last Updated:
July 3, 2025, 02:40 PM
Added:
14 day(s) ago
Rooms & Interior
Bedrooms
Total Bedrooms:
4
Bathrooms
Total Bathrooms:
3
Full Bathrooms:
2
Interior
Living Area:
2,182 Sq. Ft.
Structure
Structure
Architectural Style:
Contemporary
Building Area:
2,662 Sq. Ft.
Year Built:
1983
Lot
Lot Size (Sq. Ft):
15,600
Finances & Disclosures
Price:
$635,000
Price per Sq. Ft:
$291 per Sq. Ft.
Contact an Agent
Yes, I would like more information from Coldwell Banker. Please use and/or share my information with a Coldwell Banker agent to contact me about my real estate needs.
By clicking Contact I agree a Coldwell Banker Agent may contact me by phone or text message including by automated means and prerecorded messages about real estate services, and that I can access real estate services without providing my phone number. I acknowledge that I have read and agree to the Terms of Use and Privacy Notice.
Contact an Agent
Yes, I would like more information from Coldwell Banker. Please use and/or share my information with a Coldwell Banker agent to contact me about my real estate needs.
By clicking Contact I agree a Coldwell Banker Agent may contact me by phone or text message including by automated means and prerecorded messages about real estate services, and that I can access real estate services without providing my phone number. I acknowledge that I have read and agree to the Terms of Use and Privacy Notice.


