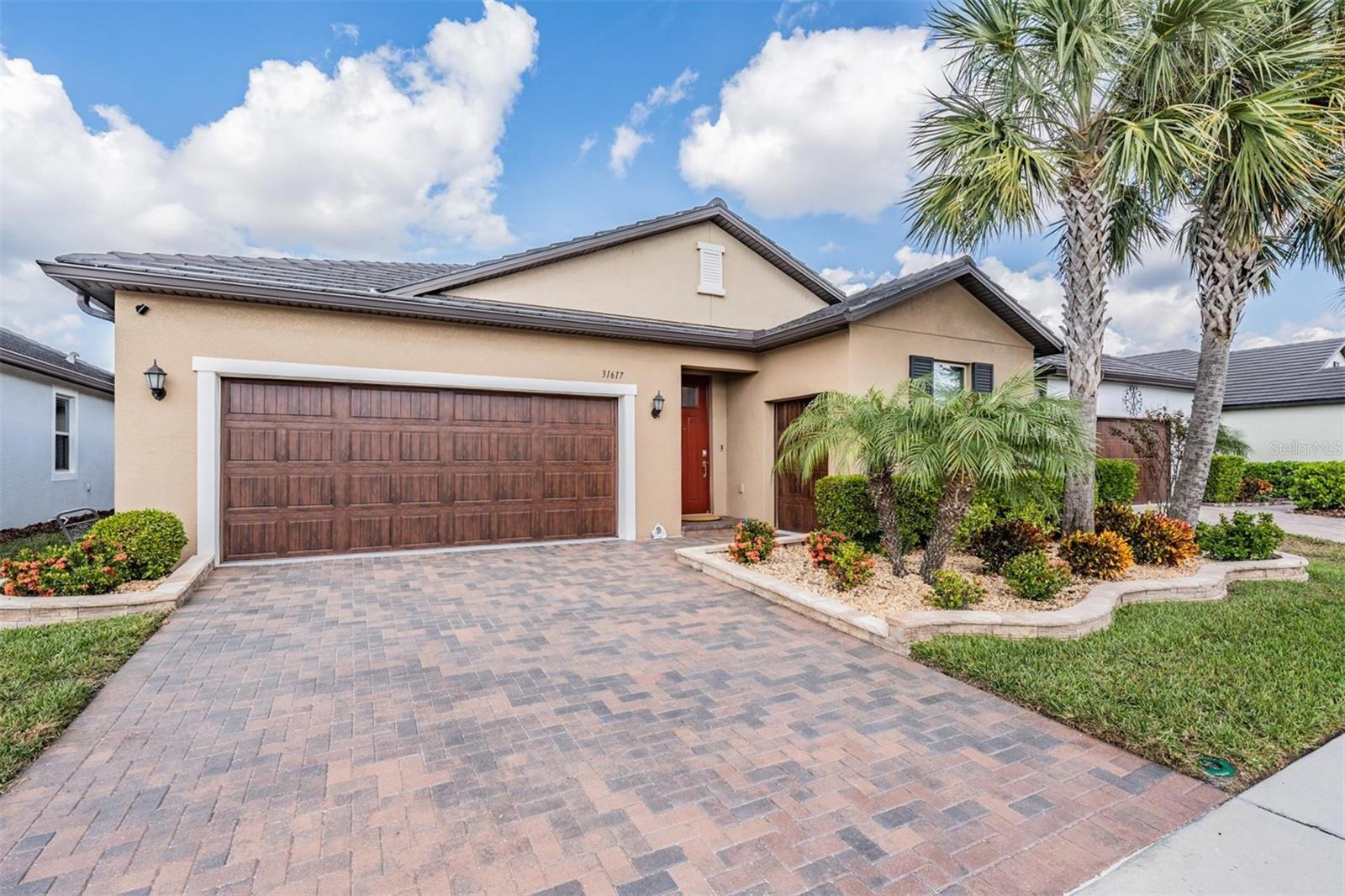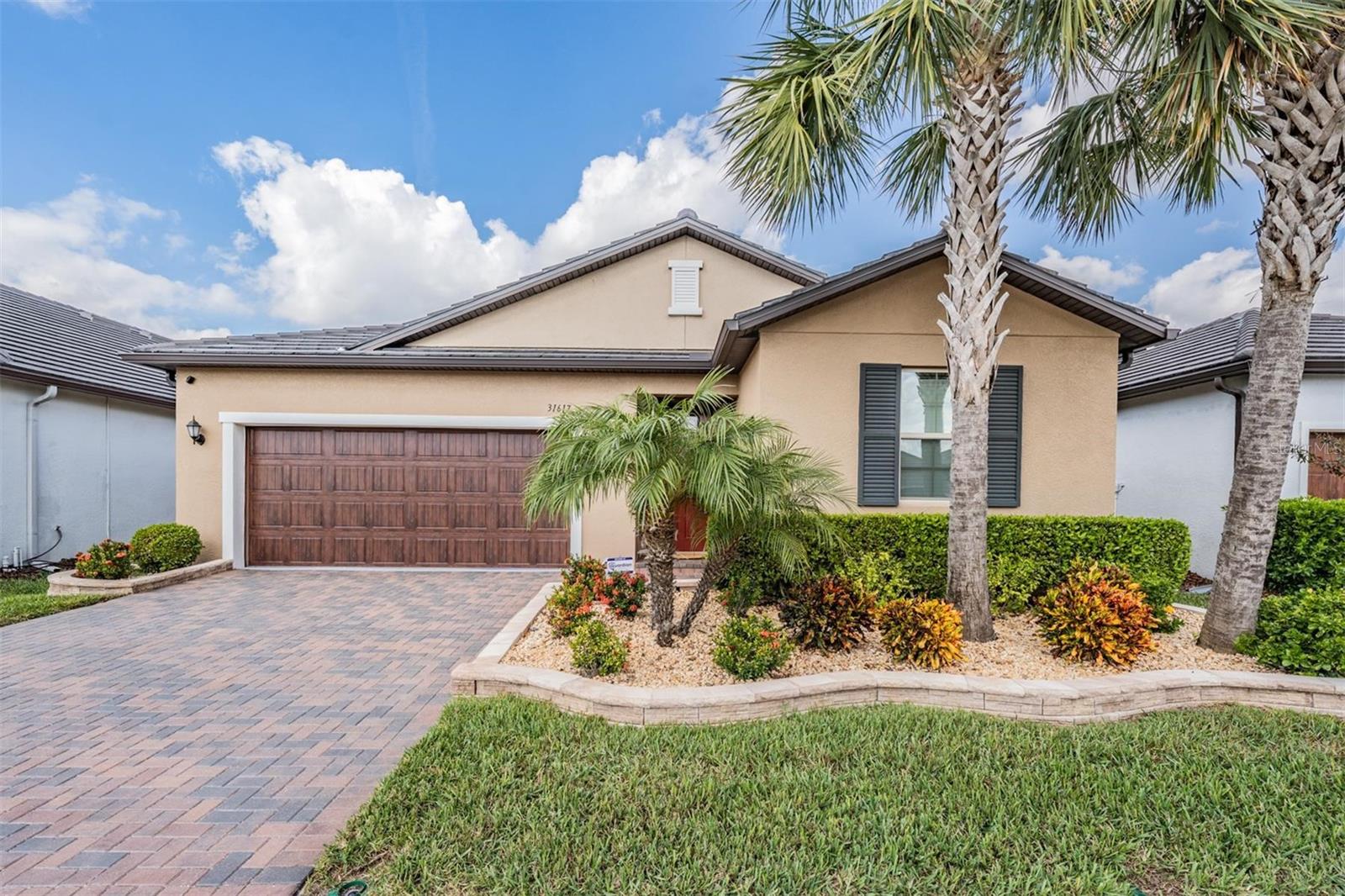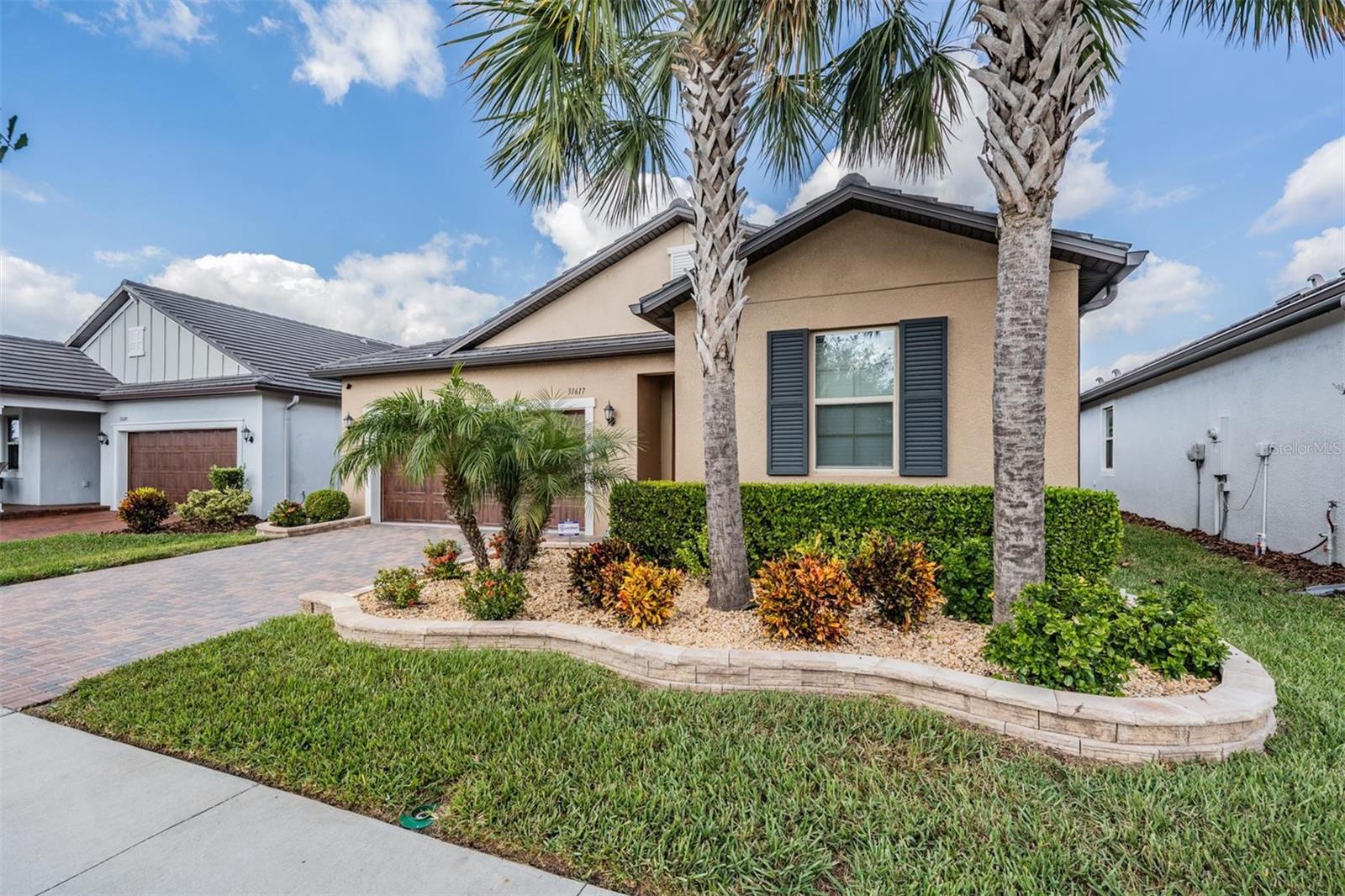


31617 Cannon Rush Drive, San Antonio, FL 33576
Active
Listed by
Donna Hall
Debbie Sokolowski
Future Home Realty Inc
Last updated:
November 22, 2025, 02:06 PM
MLS#
TB8448267
Source:
MFRMLS
About This Home
Home Facts
Single Family
3 Baths
3 Bedrooms
Built in 2021
Price Summary
385,000
$180 per Sq. Ft.
MLS #:
TB8448267
Last Updated:
November 22, 2025, 02:06 PM
Added:
2 day(s) ago
Rooms & Interior
Bedrooms
Total Bedrooms:
3
Bathrooms
Total Bathrooms:
3
Full Bathrooms:
2
Interior
Living Area:
2,136 Sq. Ft.
Structure
Structure
Building Area:
2,891 Sq. Ft.
Year Built:
2021
Lot
Lot Size (Sq. Ft):
6,050
Finances & Disclosures
Price:
$385,000
Price per Sq. Ft:
$180 per Sq. Ft.
Contact an Agent
Yes, I would like more information from Coldwell Banker. Please use and/or share my information with a Coldwell Banker agent to contact me about my real estate needs.
By clicking Contact I agree a Coldwell Banker Agent may contact me by phone or text message including by automated means and prerecorded messages about real estate services, and that I can access real estate services without providing my phone number. I acknowledge that I have read and agree to the Terms of Use and Privacy Notice.
Contact an Agent
Yes, I would like more information from Coldwell Banker. Please use and/or share my information with a Coldwell Banker agent to contact me about my real estate needs.
By clicking Contact I agree a Coldwell Banker Agent may contact me by phone or text message including by automated means and prerecorded messages about real estate services, and that I can access real estate services without providing my phone number. I acknowledge that I have read and agree to the Terms of Use and Privacy Notice.