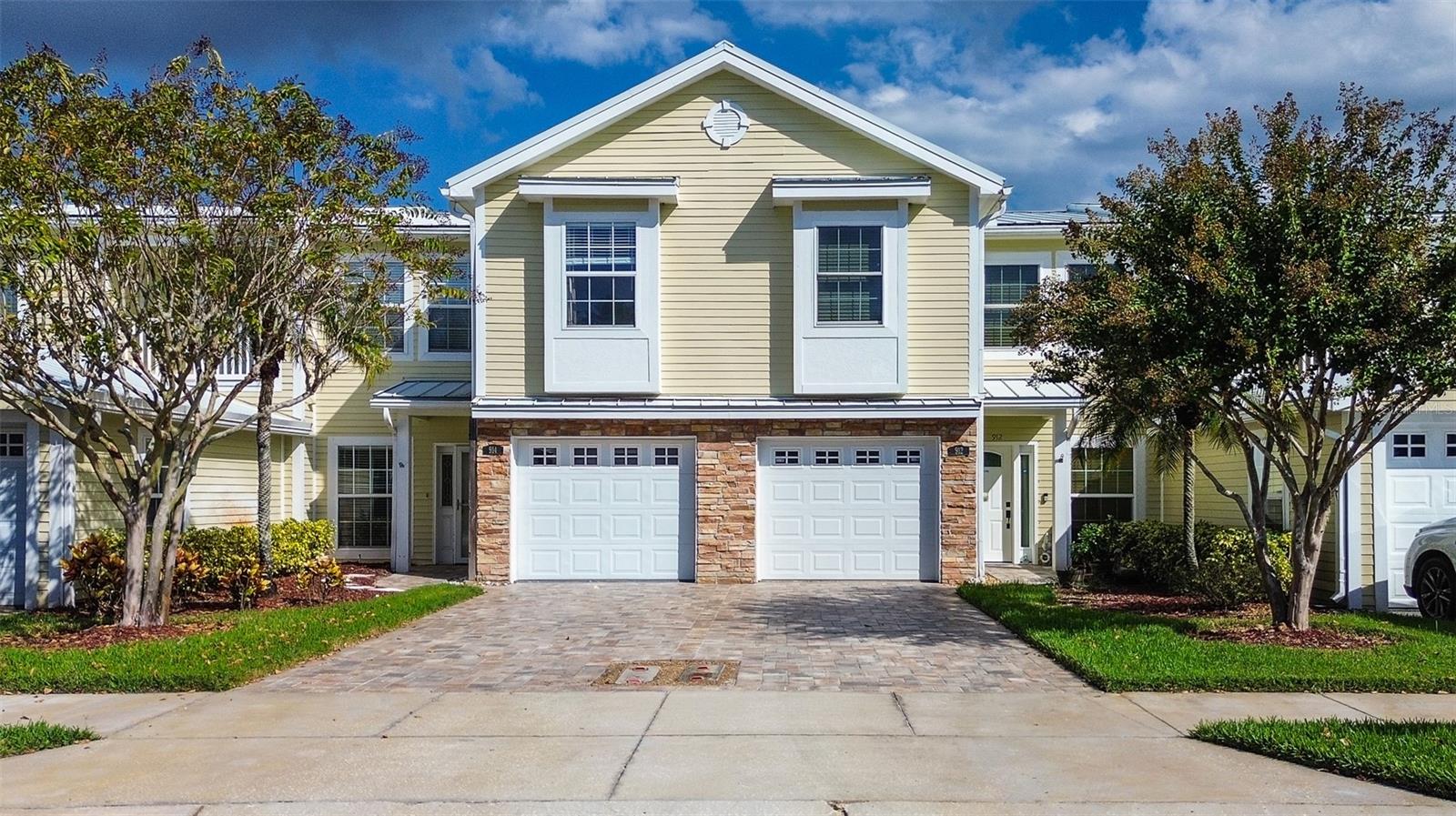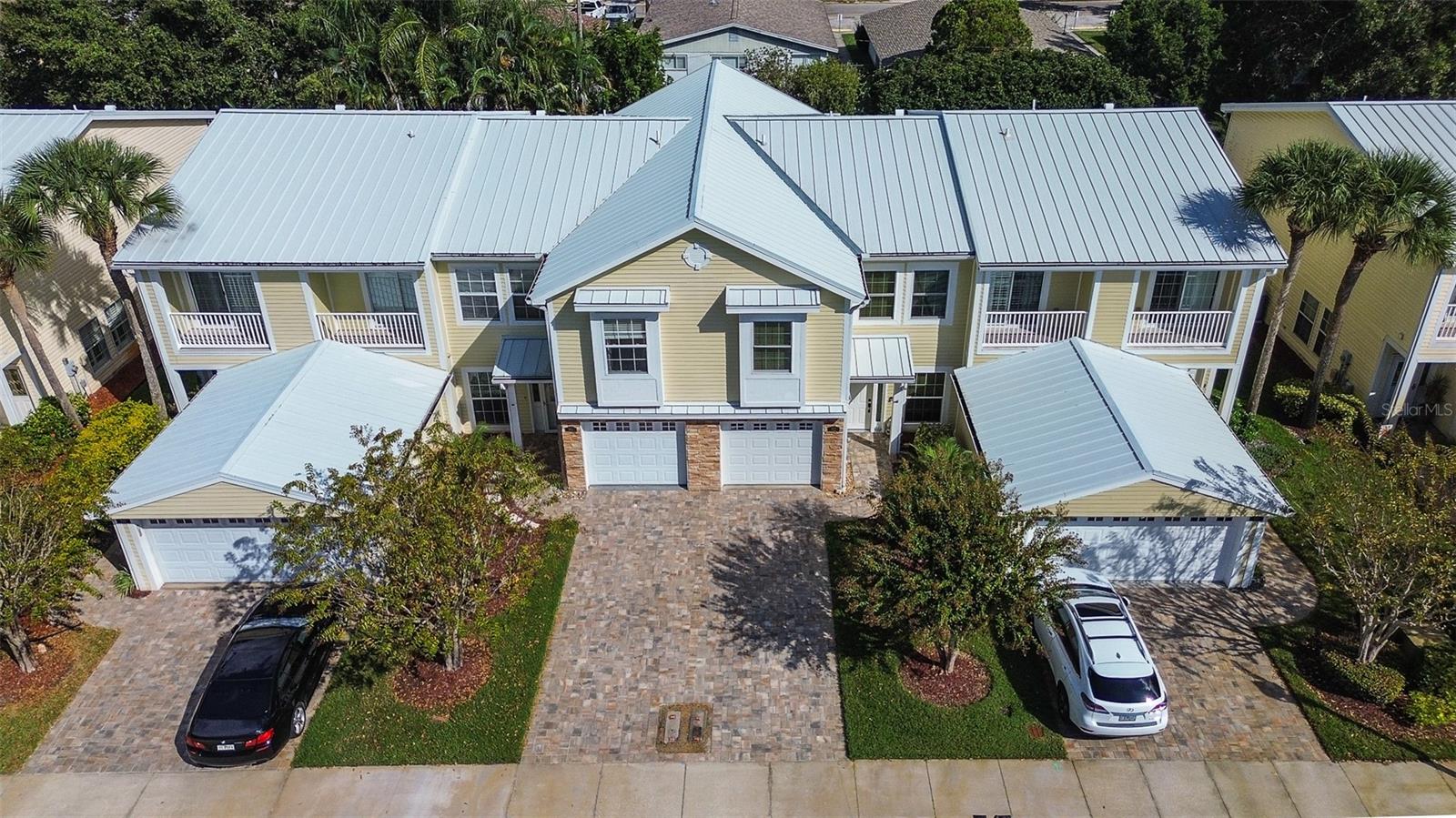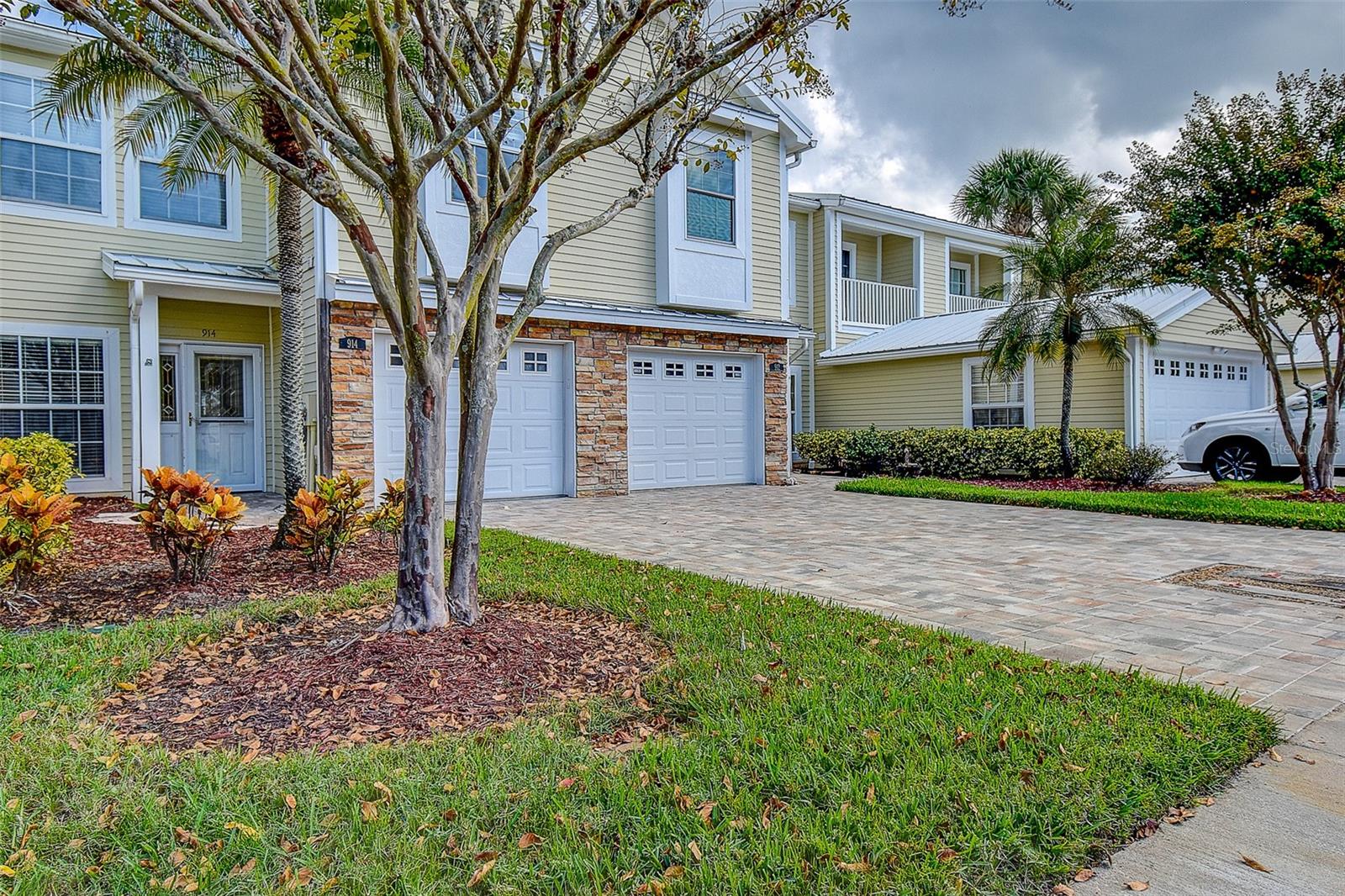


914 Woodbridge Court, Safety Harbor, FL 34695
Active
Listed by
Bradley Uline
Angela Goh
RE/MAX Realtec Group Inc
Last updated:
November 5, 2025, 01:16 PM
MLS#
TB8440457
Source:
MFRMLS
About This Home
Home Facts
Townhouse
3 Baths
3 Bedrooms
Built in 2004
Price Summary
459,500
$224 per Sq. Ft.
MLS #:
TB8440457
Last Updated:
November 5, 2025, 01:16 PM
Added:
16 day(s) ago
Rooms & Interior
Bedrooms
Total Bedrooms:
3
Bathrooms
Total Bathrooms:
3
Full Bathrooms:
2
Interior
Living Area:
2,049 Sq. Ft.
Structure
Structure
Building Area:
2,049 Sq. Ft.
Year Built:
2004
Lot
Lot Size (Sq. Ft):
2,884
Finances & Disclosures
Price:
$459,500
Price per Sq. Ft:
$224 per Sq. Ft.
Contact an Agent
Yes, I would like more information from Coldwell Banker. Please use and/or share my information with a Coldwell Banker agent to contact me about my real estate needs.
By clicking Contact I agree a Coldwell Banker Agent may contact me by phone or text message including by automated means and prerecorded messages about real estate services, and that I can access real estate services without providing my phone number. I acknowledge that I have read and agree to the Terms of Use and Privacy Notice.
Contact an Agent
Yes, I would like more information from Coldwell Banker. Please use and/or share my information with a Coldwell Banker agent to contact me about my real estate needs.
By clicking Contact I agree a Coldwell Banker Agent may contact me by phone or text message including by automated means and prerecorded messages about real estate services, and that I can access real estate services without providing my phone number. I acknowledge that I have read and agree to the Terms of Use and Privacy Notice.