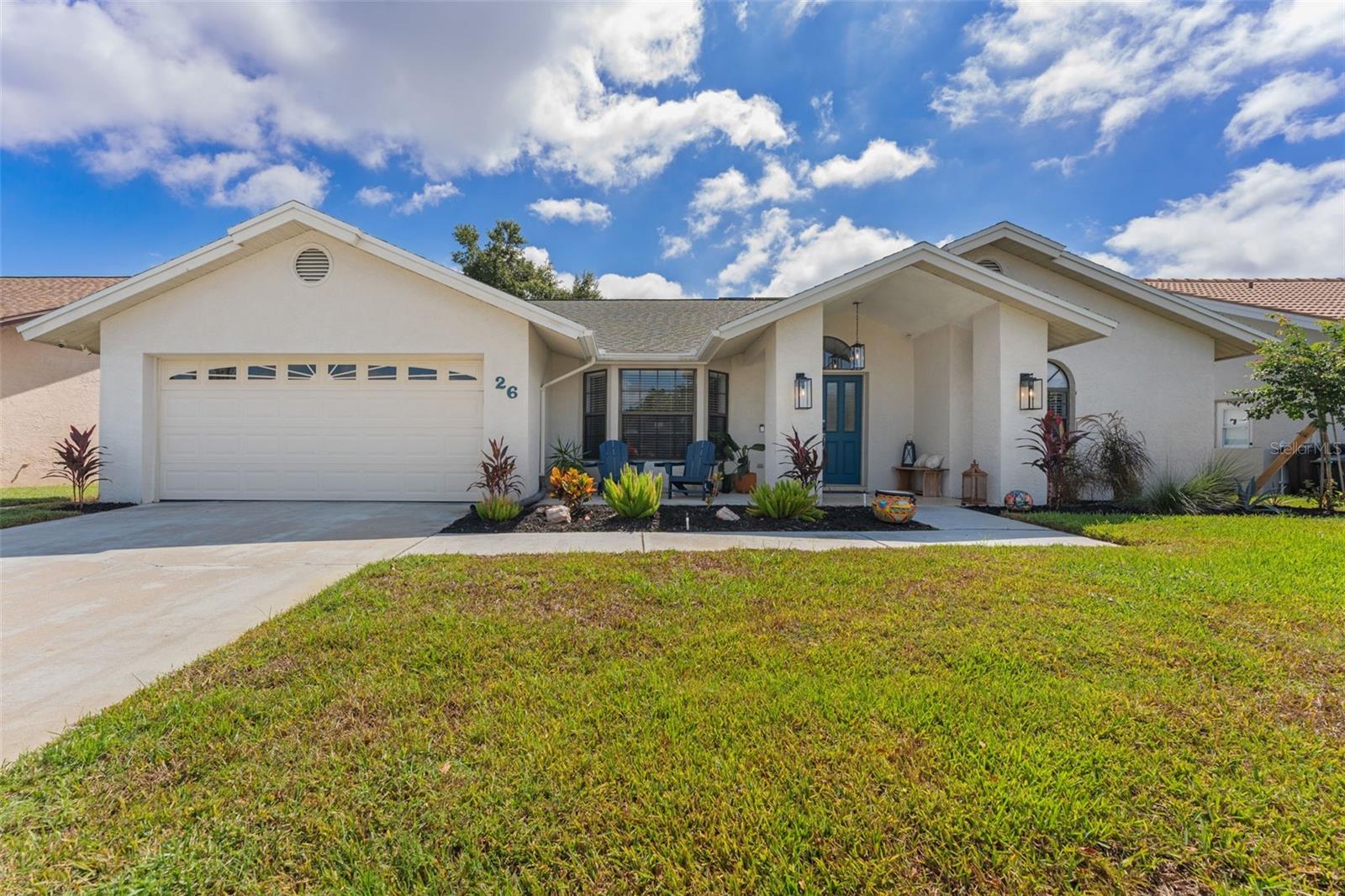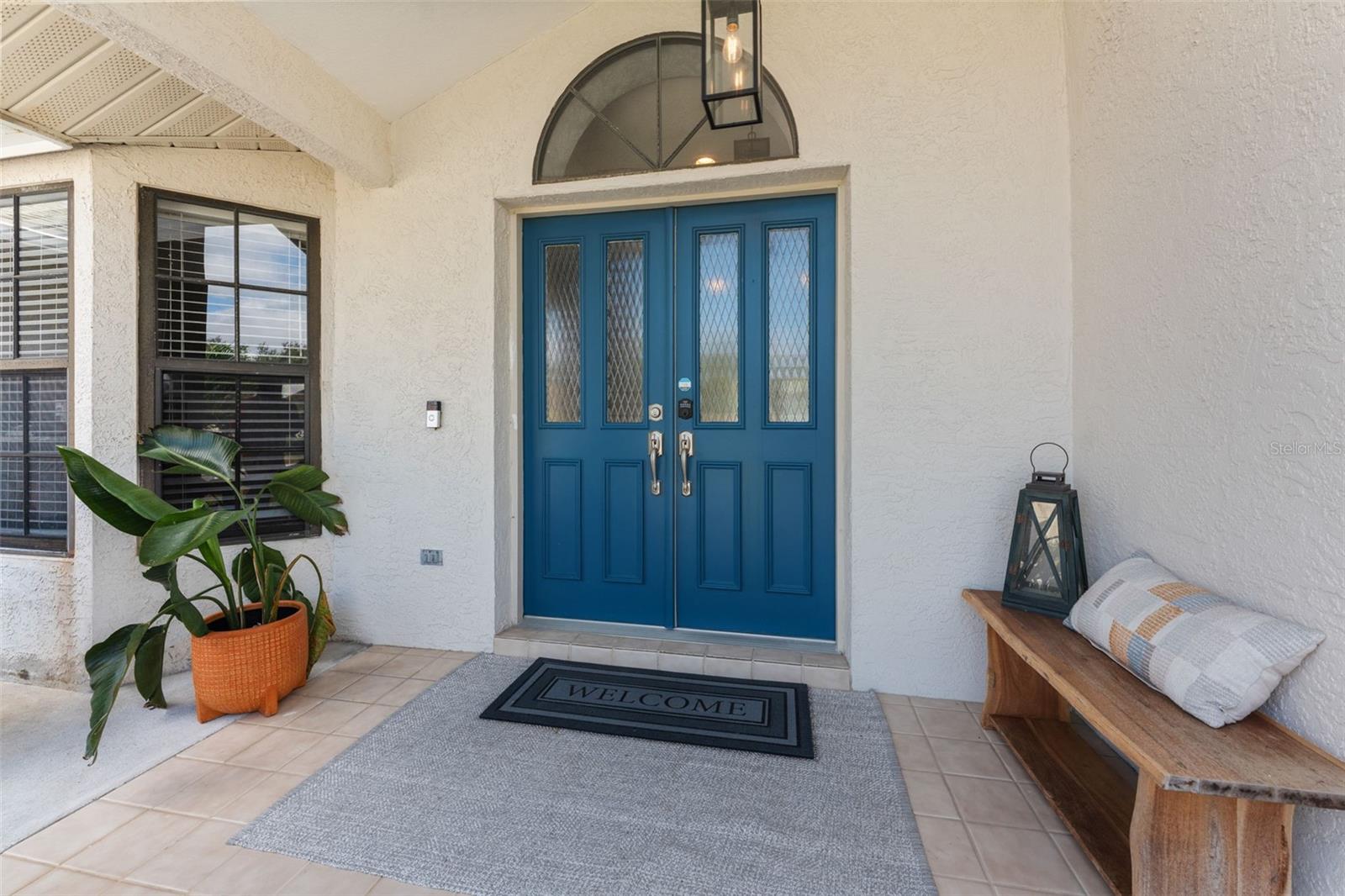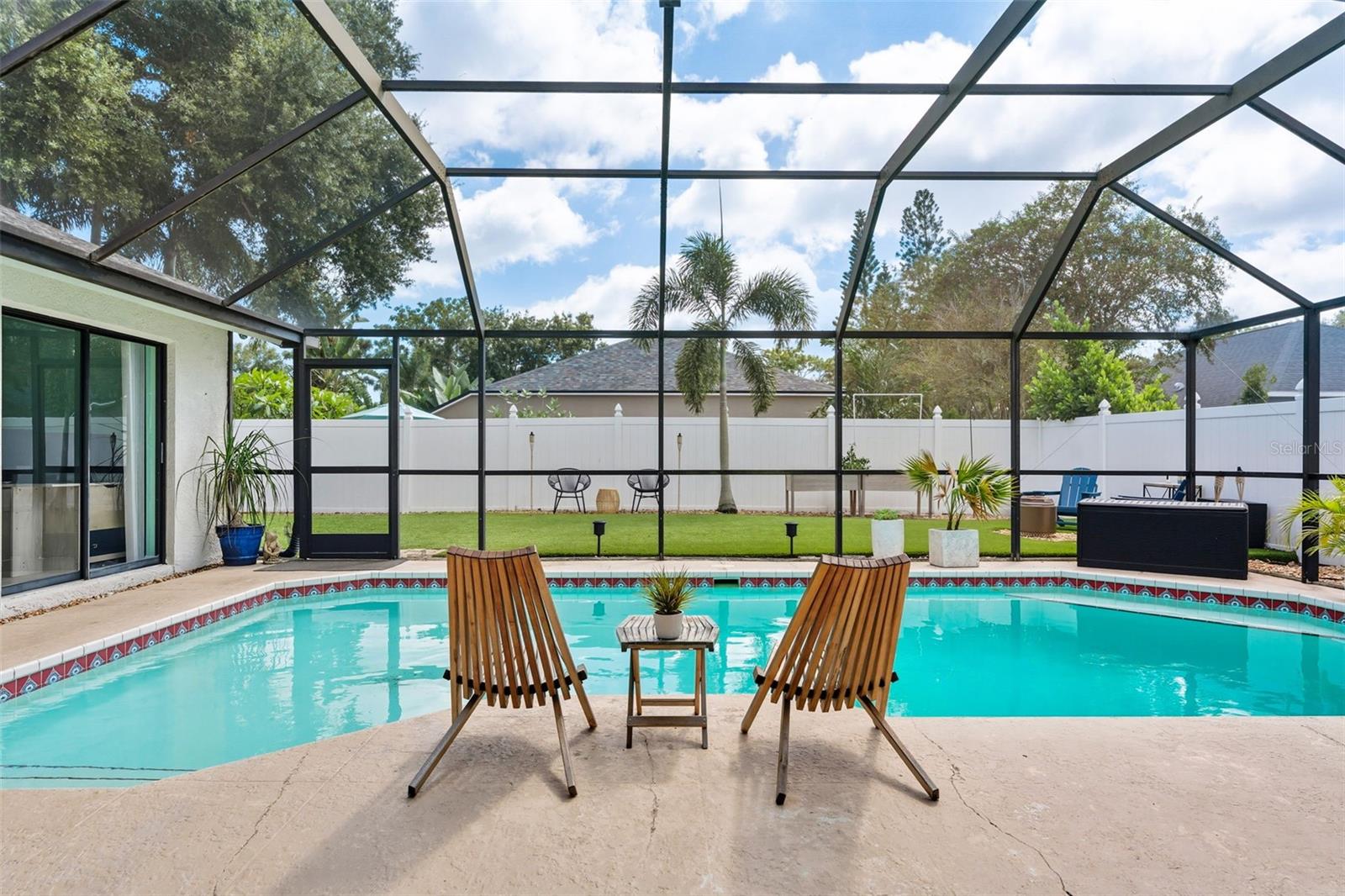


26 Ridgecroft Lane, Safety Harbor, FL 34695
Active
Listed by
Micaela Morenz, Pa
Blake Real Estate Inc
Last updated:
October 19, 2025, 12:09 PM
MLS#
TB8434004
Source:
MFRMLS
About This Home
Home Facts
Single Family
2 Baths
4 Bedrooms
Built in 1988
Price Summary
799,000
$376 per Sq. Ft.
MLS #:
TB8434004
Last Updated:
October 19, 2025, 12:09 PM
Added:
17 day(s) ago
Rooms & Interior
Bedrooms
Total Bedrooms:
4
Bathrooms
Total Bathrooms:
2
Full Bathrooms:
2
Interior
Living Area:
2,121 Sq. Ft.
Structure
Structure
Architectural Style:
Contemporary, Florida, Ranch
Building Area:
2,946 Sq. Ft.
Year Built:
1988
Lot
Lot Size (Sq. Ft):
7,501
Finances & Disclosures
Price:
$799,000
Price per Sq. Ft:
$376 per Sq. Ft.
Contact an Agent
Yes, I would like more information from Coldwell Banker. Please use and/or share my information with a Coldwell Banker agent to contact me about my real estate needs.
By clicking Contact I agree a Coldwell Banker Agent may contact me by phone or text message including by automated means and prerecorded messages about real estate services, and that I can access real estate services without providing my phone number. I acknowledge that I have read and agree to the Terms of Use and Privacy Notice.
Contact an Agent
Yes, I would like more information from Coldwell Banker. Please use and/or share my information with a Coldwell Banker agent to contact me about my real estate needs.
By clicking Contact I agree a Coldwell Banker Agent may contact me by phone or text message including by automated means and prerecorded messages about real estate services, and that I can access real estate services without providing my phone number. I acknowledge that I have read and agree to the Terms of Use and Privacy Notice.