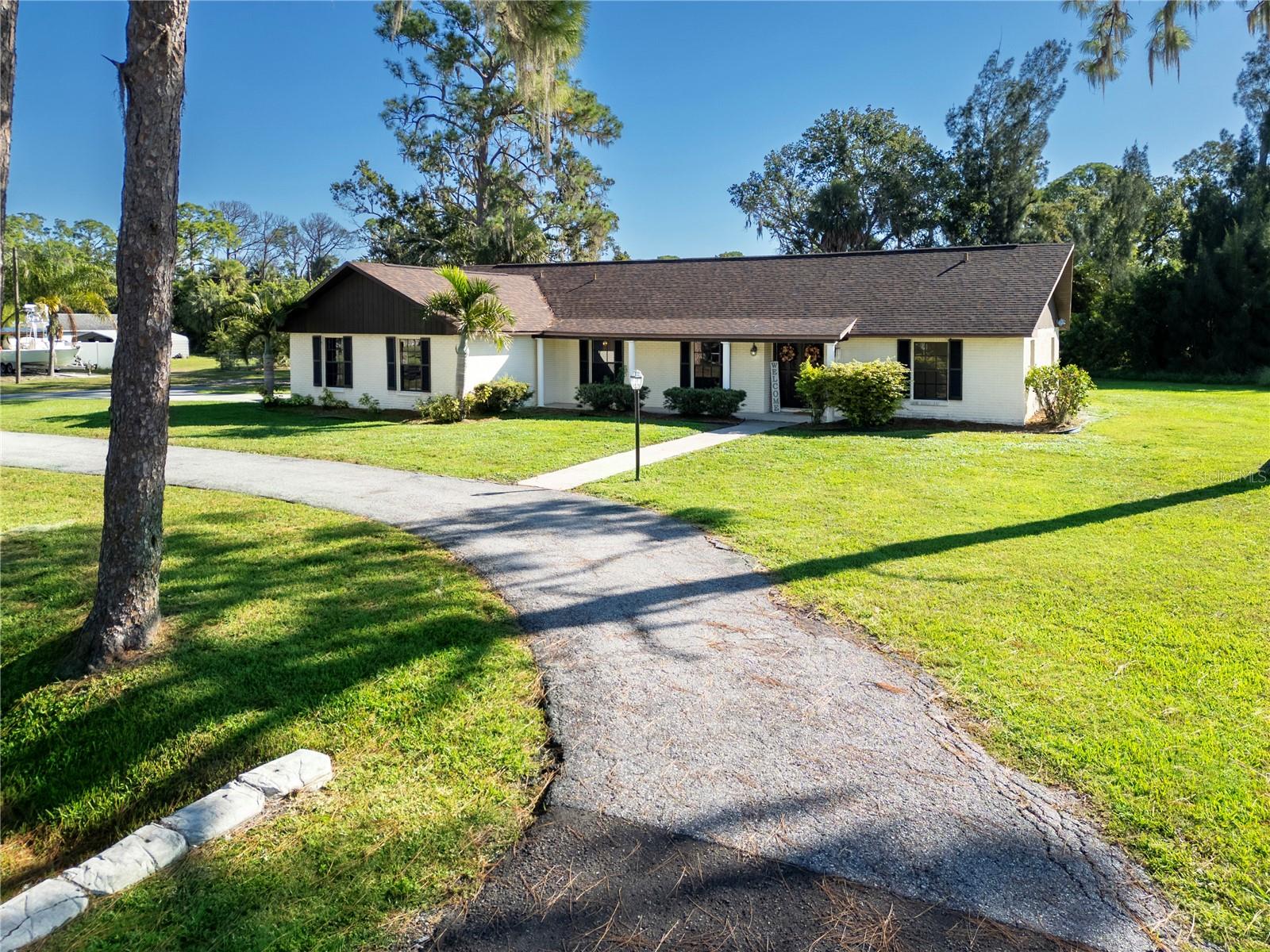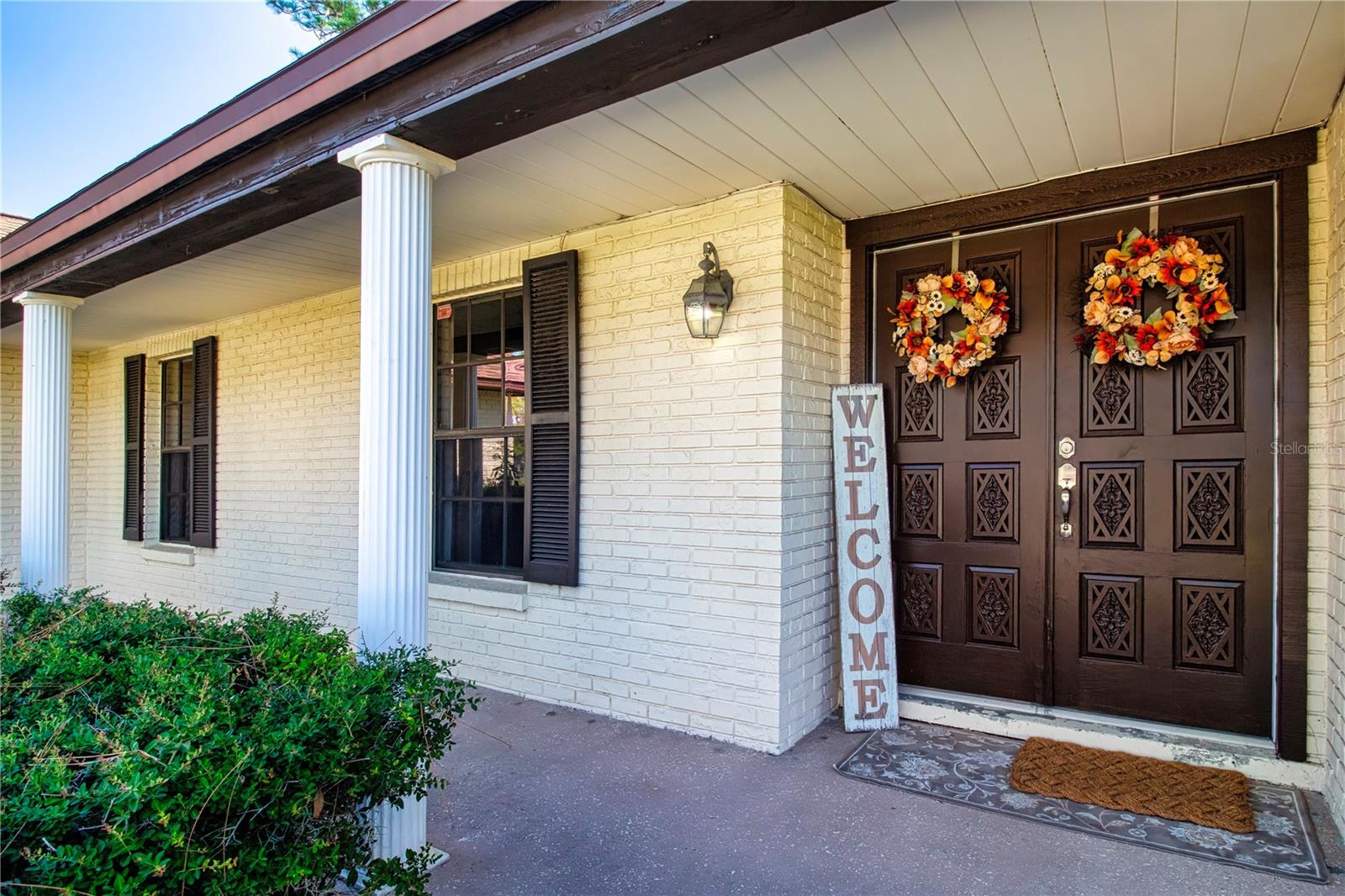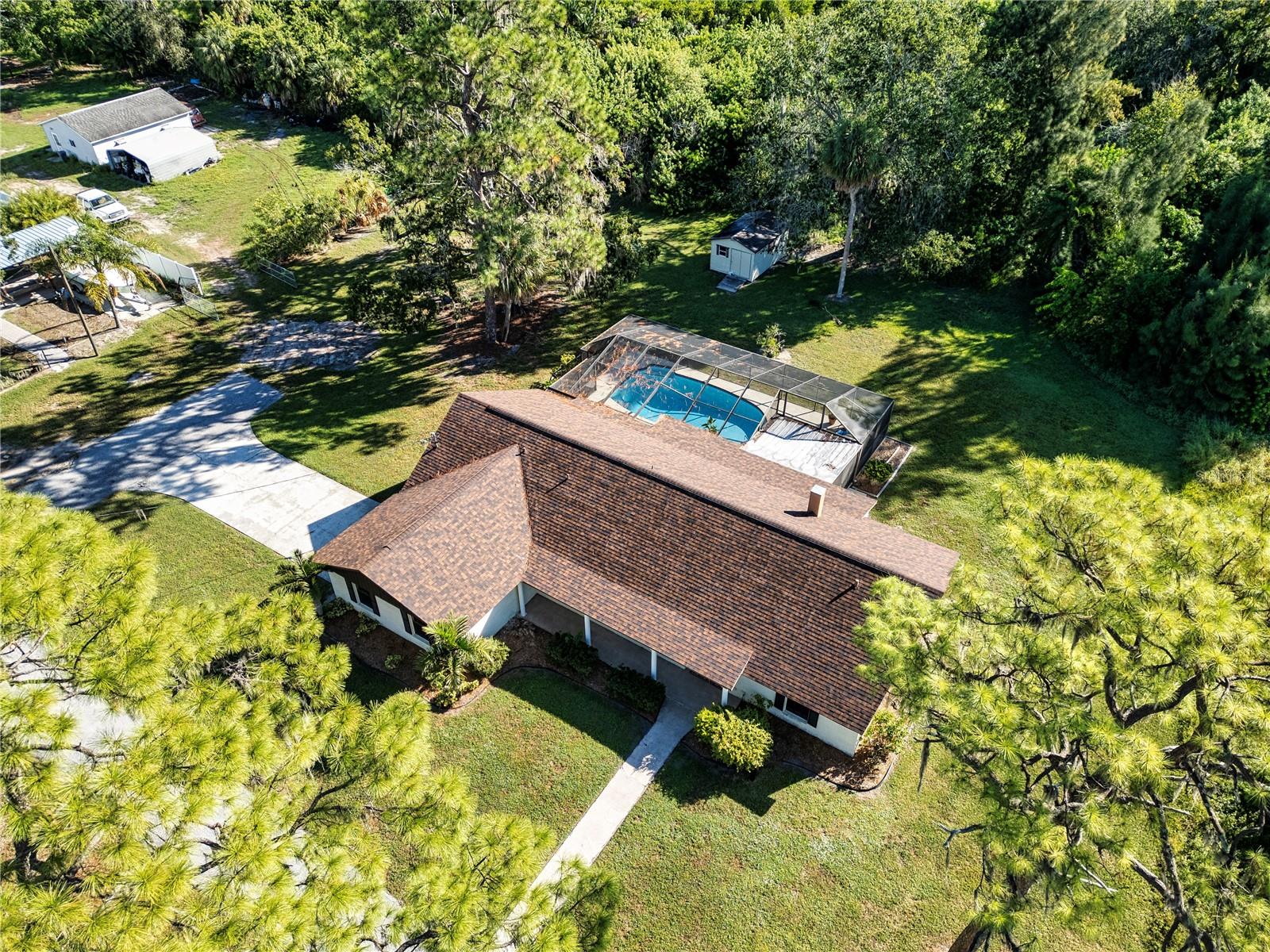602 10th Street Sw, Ruskin, FL 33570
$414,000
3
Beds
3
Baths
2,085
Sq Ft
Single Family
Active
Listed by
Tamara Bushnell
Dalton Wade Inc
Last updated:
October 26, 2025, 03:11 PM
MLS#
TB8437635
Source:
MFRMLS
About This Home
Home Facts
Single Family
3 Baths
3 Bedrooms
Built in 1980
Price Summary
414,000
$198 per Sq. Ft.
MLS #:
TB8437635
Last Updated:
October 26, 2025, 03:11 PM
Added:
11 day(s) ago
Rooms & Interior
Bedrooms
Total Bedrooms:
3
Bathrooms
Total Bathrooms:
3
Full Bathrooms:
3
Interior
Living Area:
2,085 Sq. Ft.
Structure
Structure
Building Area:
3,001 Sq. Ft.
Year Built:
1980
Lot
Lot Size (Sq. Ft):
24,300
Finances & Disclosures
Price:
$414,000
Price per Sq. Ft:
$198 per Sq. Ft.
Contact an Agent
Yes, I would like more information from Coldwell Banker. Please use and/or share my information with a Coldwell Banker agent to contact me about my real estate needs.
By clicking Contact I agree a Coldwell Banker Agent may contact me by phone or text message including by automated means and prerecorded messages about real estate services, and that I can access real estate services without providing my phone number. I acknowledge that I have read and agree to the Terms of Use and Privacy Notice.
Contact an Agent
Yes, I would like more information from Coldwell Banker. Please use and/or share my information with a Coldwell Banker agent to contact me about my real estate needs.
By clicking Contact I agree a Coldwell Banker Agent may contact me by phone or text message including by automated means and prerecorded messages about real estate services, and that I can access real estate services without providing my phone number. I acknowledge that I have read and agree to the Terms of Use and Privacy Notice.


